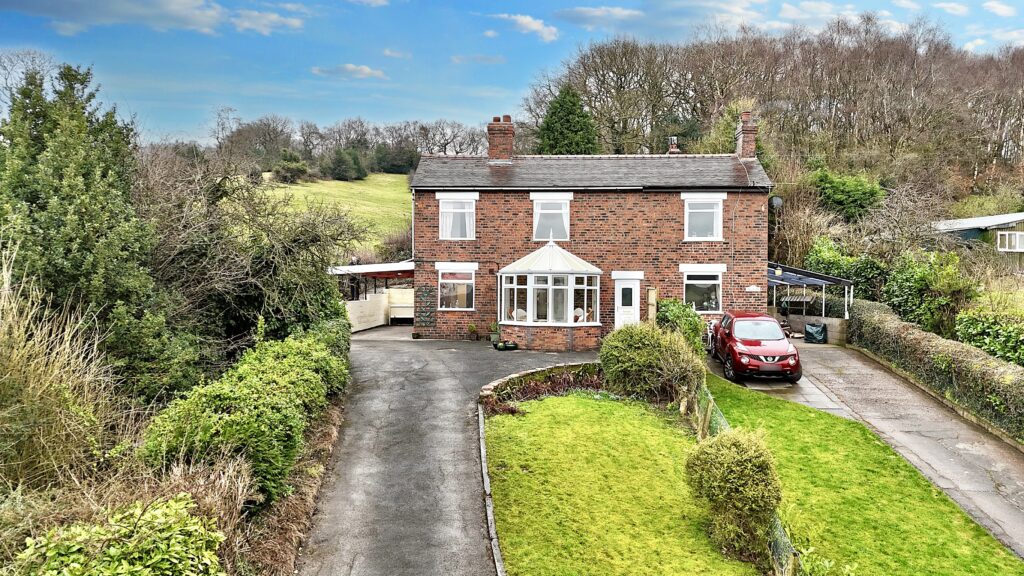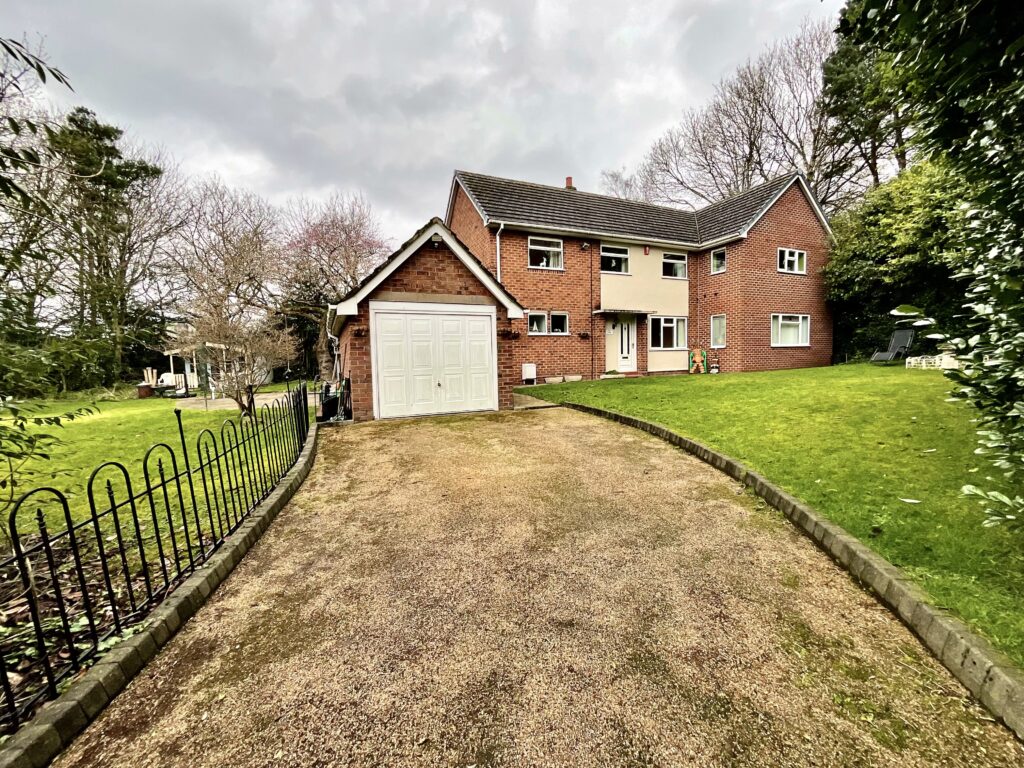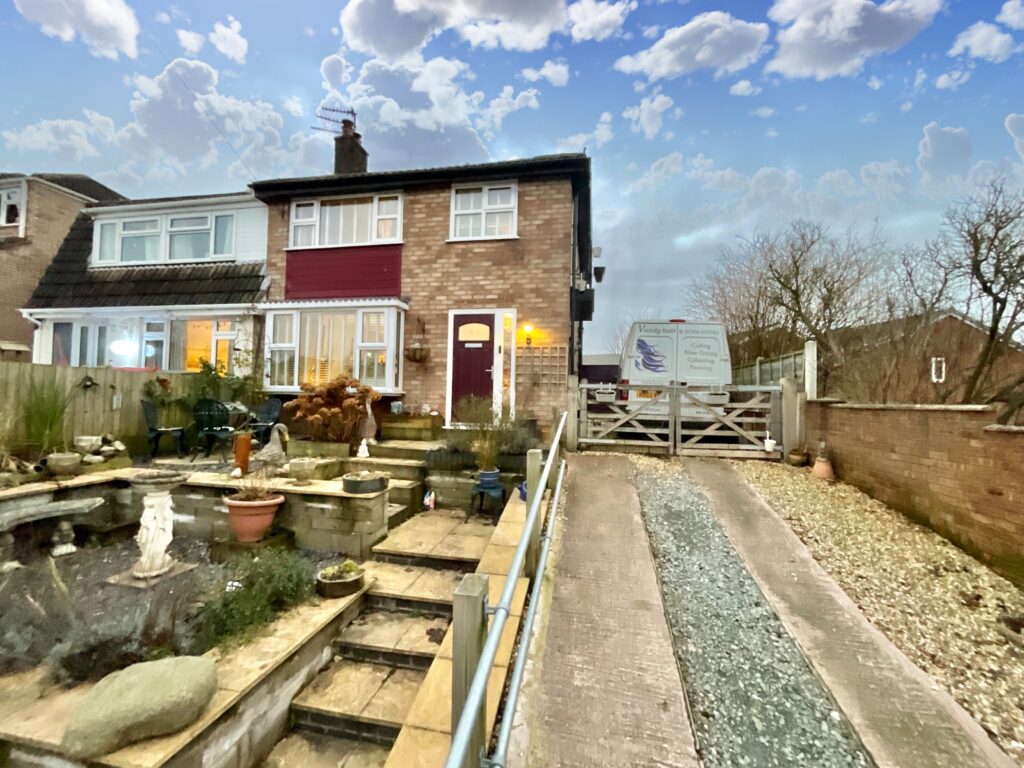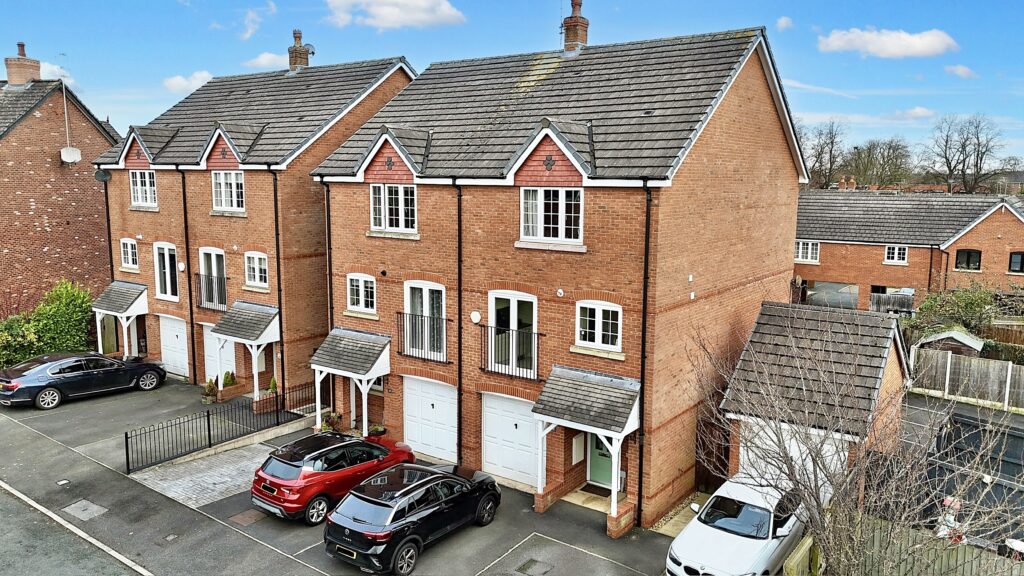Meadow Drive, Haughton, ST18
£300,000
Offers Over
5 reasons we love this property
- With a generously sized living room complete with a cosy fireplace, and an open-plan dining room and modern kitchen, this home offers great space for relaxation and entertaining.
- The fourth bedroom on the ground floor can be used as a second sitting room, office, or guest room, providing flexibility to suit your lifestyle needs.
- The large garden with both lawn and patio areas offers a perfect setting for outdoor entertaining, gardening, or simply enjoying the outdoors of your own home.
- The recently renovated kitchen and utility room add to the home's practicality along with the driveway and spacious garage providing storage and a parking haven.
- Situated in the desirable village of Haughton, you'll enjoy scenic country walks, local shops, excellent schools, and easy access to the bustling town of Stafford.
About this property
Luxurious 4 bed semi-detached home in Haughton, Staffordshire. Modern interiors, spacious living area with fireplace, kitchen with utility room, large garden. Ideal location for walks, shops, schools, and commuting. Book a viewing now for elegant living!
Blue skies, bright flowers and no worries in sight, 7 Meadow Drive will have you feeling like a summers day. If a life of space and luxury is what you’re craving, no need to look any further, take a look at this four bed semi detached home located in the desirable village of Haughton in Staffordshire. Pull onto the driveway with space for multiple cars and place your eyes on what this home has to offer. Walk through the front door into a welcoming entrance hall with the fourth bedroom directly to the right of you, which is currently being used as a second sitting room, although this room is being labelled a bedroom its versatility offers endless possibilities. For ultra convenience, the family bathroom can be found directly opposite featuring a sink, W.C and bath with shower above. At the end of the entrance hall you will find the spacious and elegant living room which is the ultimate relaxation room that is complete with a working built in fireplace to cosy up by on those colder nights. An open plan dining room and kitchen sit nicely next to the living room, the kitchen is the star of the show with its recently renovated bright modern interiors. The dining area has room for a large table along with its built in storage cupboard and connecting utility room. This point of the home provides easy access to the garden through back doors in both the kitchen and utility room. Now that you’ve heard about the magnificence of downstairs, let me take you upstairs to experience even more of the magic. Welcome to the first floor where you’ll find two generously sized double bedrooms, both with built in wardrobes and big front windows to let in floods of light. Another proportionally sized bedroom can be found upstairs which is currently being used as a home office, as well as a tiled shower room that completes the home. Make your way back downstairs and out to the generous garden which has both lawn and patio areas, providing the perfect space for both entertaining or enjoying the outside beauty of your own home. It doesn’t stop there… The location adds even more to the lavishness of this property with it being situated in Haughton. You can enjoy scenic country walks, local village shop visits and excellent schools all on your door step along with the buzzing town of Stafford being down the road with excellent commuter links and amenities. If a life of elegance, comfort and convenience is what you’re after, make that dream a reality today and give us a call to book a viewing!
Location
Haughton is a small village where there are shops, pubs, fish & chip shop & a primary school providing the local amenities that you need, also neighbouring Gnosall & Ranton. Within the village there is a church and a village hall where frequent activities are held for the local community. Slightly further afield you will find the village of Eccleshall & the County Town of Stafford where there are larger amenities & links to both the M6 motorway & mainline rail links. The neighbouring villages of Gnosall, Ranton and Bradley are all just within a 3 mile radius.
Council Tax Band: C
Tenure: Freehold
Floor Plans
Please note that floor plans are provided to give an overall impression of the accommodation offered by the property. They are not to be relied upon as a true, scaled and precise representation. Whilst we make every attempt to ensure the accuracy of the floor plan, measurements of doors, windows, rooms and any other item are approximate. This plan is for illustrative purposes only and should only be used as such by any prospective purchaser.
Agent's Notes
Although we try to ensure accuracy, these details are set out for guidance purposes only and do not form part of a contract or offer. Please note that some photographs have been taken with a wide-angle lens. A final inspection prior to exchange of contracts is recommended. No person in the employment of James Du Pavey Ltd has any authority to make any representation or warranty in relation to this property.
ID Checks
Please note we charge £30 inc VAT for each buyers ID Checks when purchasing a property through us.
Referrals
We can recommend excellent local solicitors, mortgage advice and surveyors as required. At no time are youobliged to use any of our services. We recommend Gent Law Ltd for conveyancing, they are a connected company to James DuPavey Ltd but their advice remains completely independent. We can also recommend other solicitors who pay us a referral fee of£180 inc VAT. For mortgage advice we work with RPUK Ltd, a superb financial advice firm with discounted fees for our clients.RPUK Ltd pay James Du Pavey 40% of their fees. RPUK Ltd is a trading style of Retirement Planning (UK) Ltd, Authorised andRegulated by the Financial Conduct Authority. Your Home is at risk if you do not keep up repayments on a mortgage or otherloans secured on it. We receive £70 inc VAT for each survey referral.



































