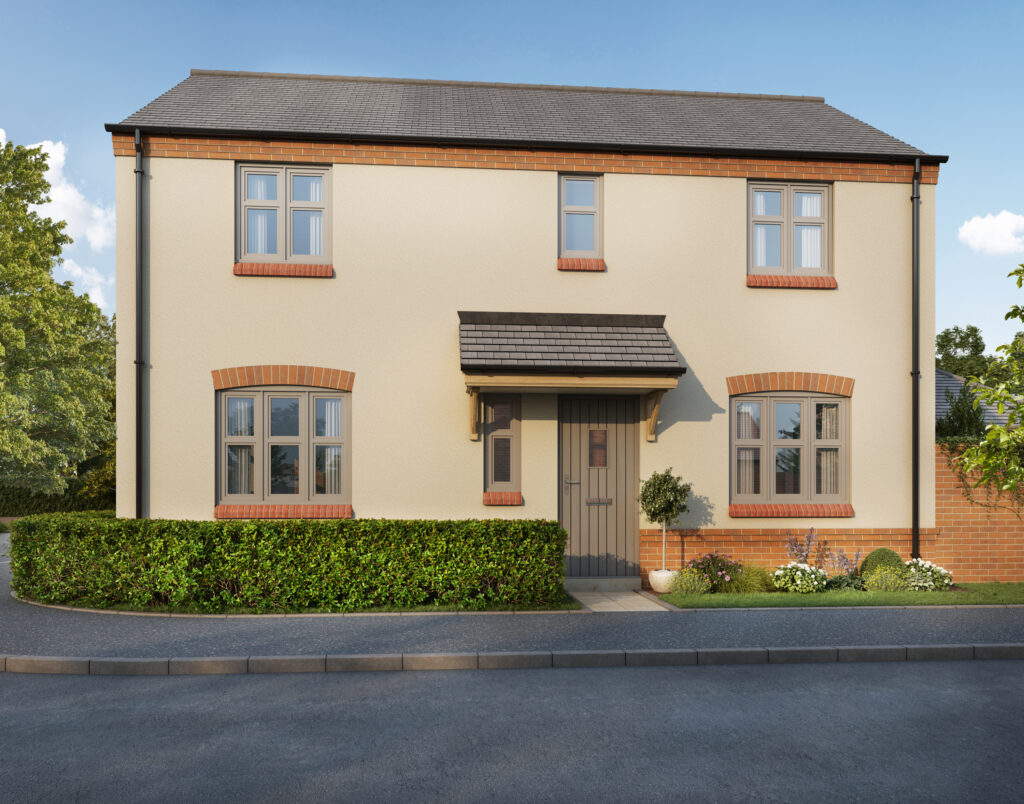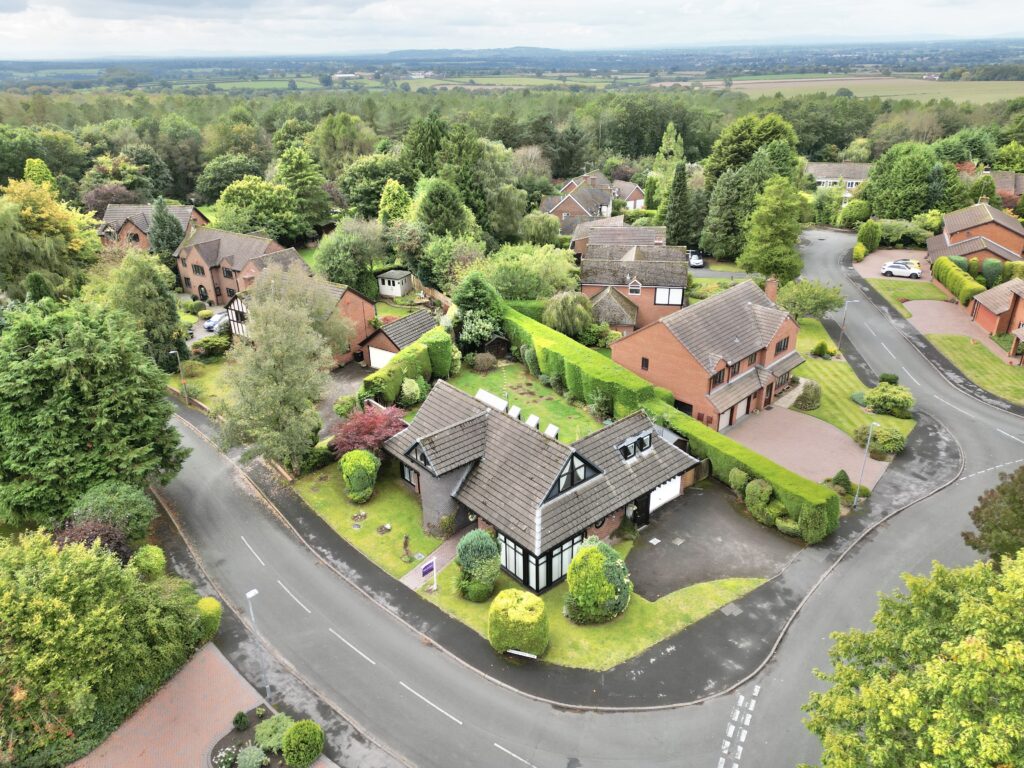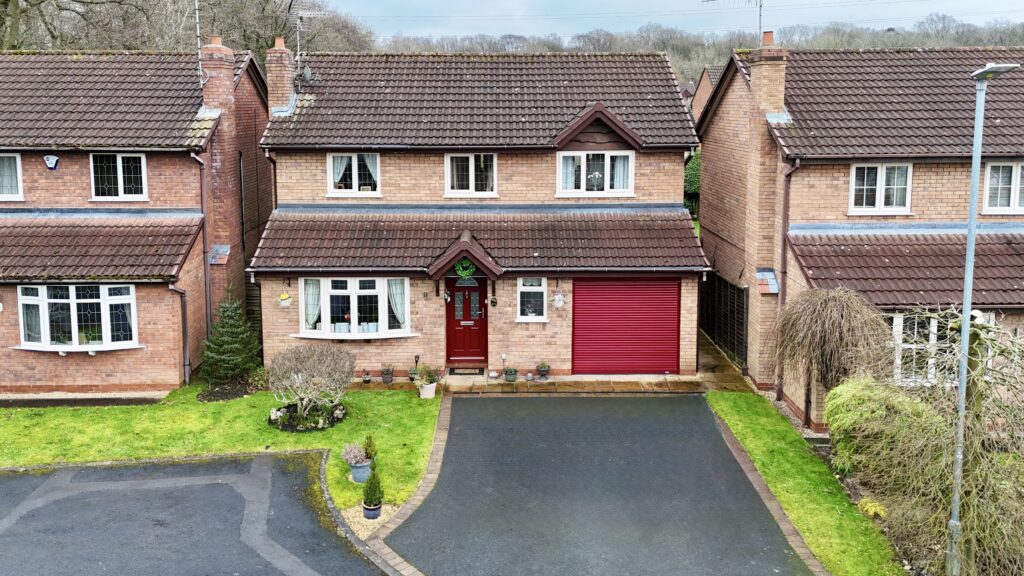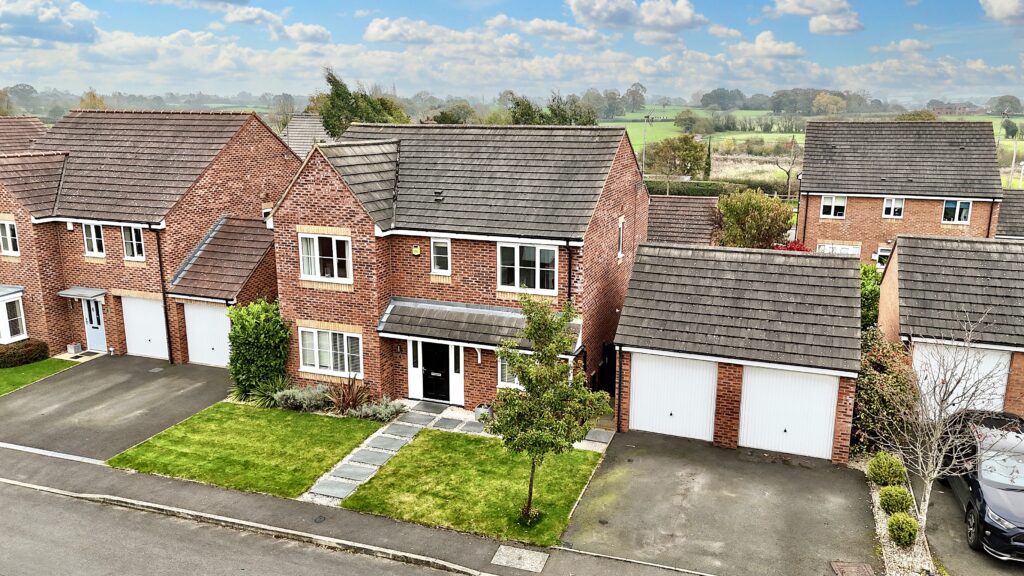Meadowside Drive, Henhull, CW5
£450,000
Offers Over
5 reasons we love this property
- The property has been upgraded throughout, notably with a Philips Hue lighting system, upgraded flooring, five ring hob, double oven and ingrated appliances.
- Spacious principal bedroom suite complete with dressing area and ensuite shower room.
- Driveway parking for two vehicles, garage and electric charging point.
- Modern detached four bedroom family home situated at the end of a private road giving an exclusive feel.
- Enclosed rear garden with patio and pergola which makes for the perfect entertainment space in the summer months.
Virtual tour
About this property
Exquisite four-bedroom detached house exuding luxury and sophistication with Philips Hue lighting, upgraded kitchen, spacious bedrooms, driveway parking, garage, electric charging point, and tranquil garden, offering modern living in an exclusive and serene setting.
Presenting a unique opportunity to acquire a modern family home four-bedroom detached house exudes luxury and sophistication on every level, showcasing a meticulous attention to detail and quality finishes throughout.
Upon entering the property, one is immediately struck by the seamless integration of the Philips Hue lighting system, which imbues the interiors with an ambience of contemporary elegance and style. The upgraded flooring, the five-ring hob, double oven, and integrated appliances in the kitchen all speak to the commitment to quality and comfort that defines this home. Three ground floor reception rooms offers flexibility for any potential purchaser.
The spacious principal bedroom suite, complete with a dressing area and an ensuite shower room, provides a private sanctuary for relaxation and rejuvenation, while the remaining three bedrooms offer ample space for family members or guests.
The property boasts the convenience of driveway parking for multiple vehicles, a garage for additional storage, and an electric charging point for eco-friendly transportation options, catering to the modern lifestyle needs of the discerning homeowner.
Nestled at the end of a private road, this modern detached family home offers a sense of exclusivity and privacy, creating an intimate retreat from the hustle and bustle of every-day life. The tranquil surroundings and exclusive setting contribute to a sense of serenity and calm that permeates every corner of the residence.
The enclosed rear garden features a well-appointed patio and pergola, providing the perfect backdrop for outdoor entertainment and al fresco dining during the summer months. The carefully landscaped garden enhances the outdoor living experience, offering a space for relaxation and enjoyment in the open air. The positioning of the property alongside an open landscaped area to the west allows for a sunny aspect all day long.
In conclusion, this stunning four-bedroom detached house represents a harmonious blend of modern luxury, functional design, and exclusive privacy, making it an ideal choice for those seeking a contemporary lifestyle within a serene and upscale environment. Don't miss this rare opportunity to make this exceptional property your own and experience the epitome of refined living.
Council Tax Band: E
Tenure: Freehold
Floor Plans
Please note that floor plans are provided to give an overall impression of the accommodation offered by the property. They are not to be relied upon as a true, scaled and precise representation. Whilst we make every attempt to ensure the accuracy of the floor plan, measurements of doors, windows, rooms and any other item are approximate. This plan is for illustrative purposes only and should only be used as such by any prospective purchaser.
Agent's Notes
Although we try to ensure accuracy, these details are set out for guidance purposes only and do not form part of a contract or offer. Please note that some photographs have been taken with a wide-angle lens. A final inspection prior to exchange of contracts is recommended. No person in the employment of James Du Pavey Ltd has any authority to make any representation or warranty in relation to this property.
ID Checks
Please note we charge £30 inc VAT for each buyers ID Checks when purchasing a property through us.
Referrals
We can recommend excellent local solicitors, mortgage advice and surveyors as required. At no time are youobliged to use any of our services. We recommend Gent Law Ltd for conveyancing, they are a connected company to James DuPavey Ltd but their advice remains completely independent. We can also recommend other solicitors who pay us a referral fee of£180 inc VAT. For mortgage advice we work with RPUK Ltd, a superb financial advice firm with discounted fees for our clients.RPUK Ltd pay James Du Pavey 40% of their fees. RPUK Ltd is a trading style of Retirement Planning (UK) Ltd, Authorised andRegulated by the Financial Conduct Authority. Your Home is at risk if you do not keep up repayments on a mortgage or otherloans secured on it. We receive £70 inc VAT for each survey referral.




























