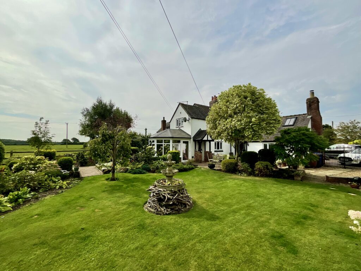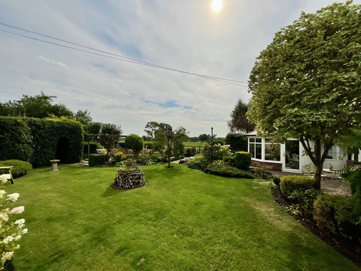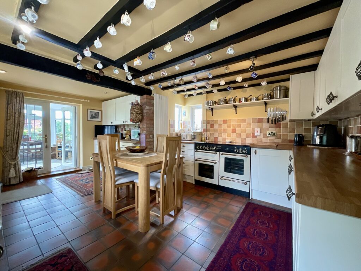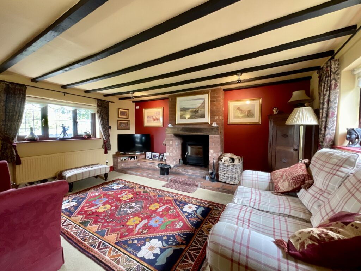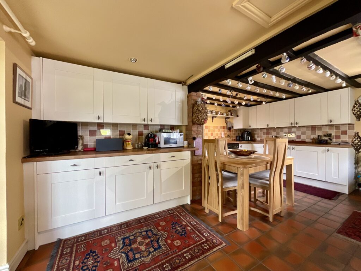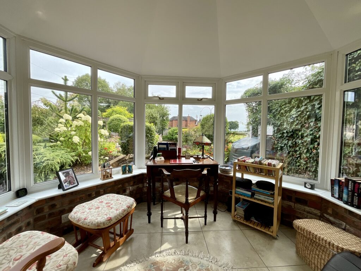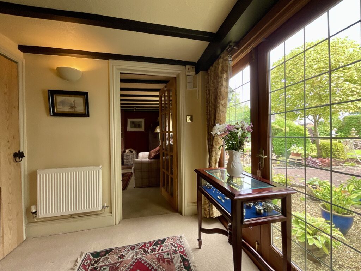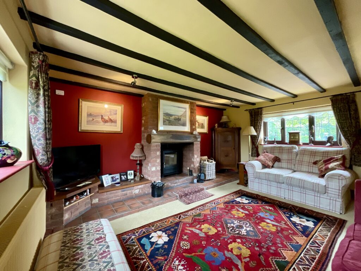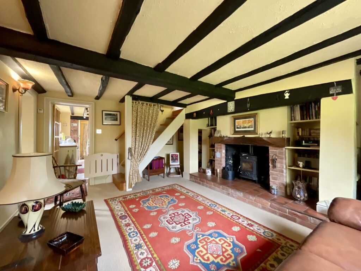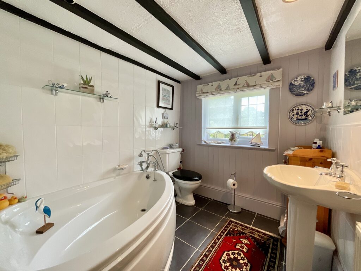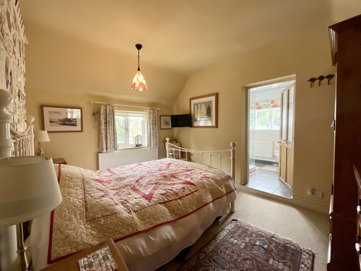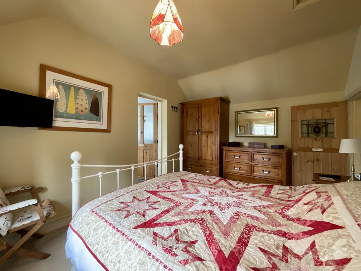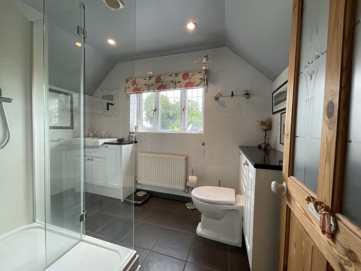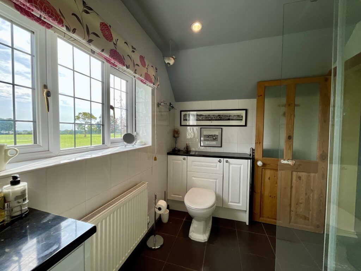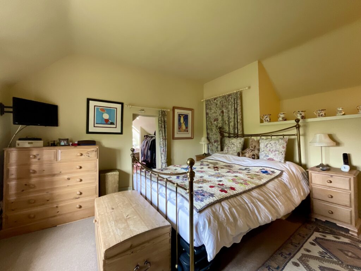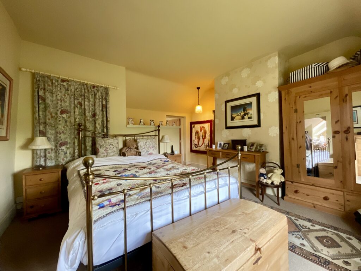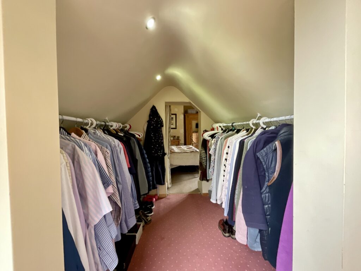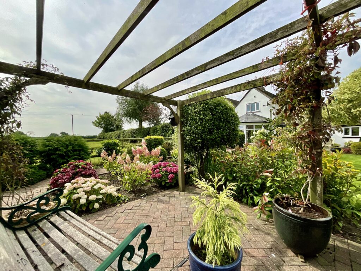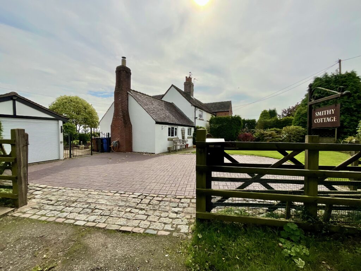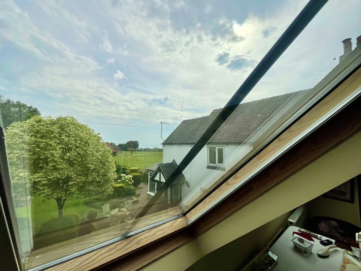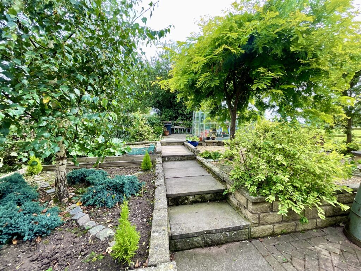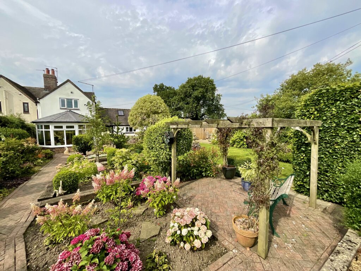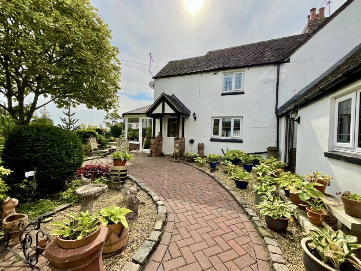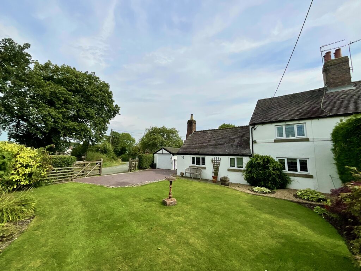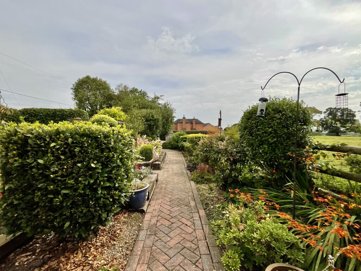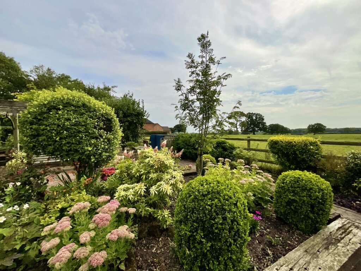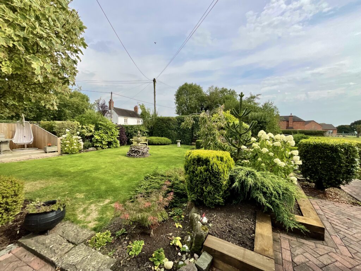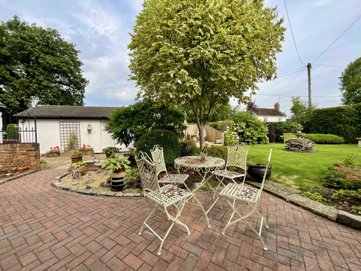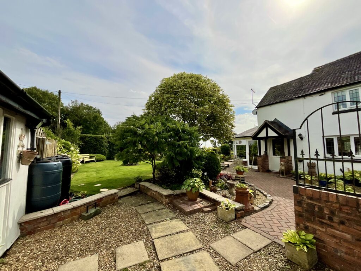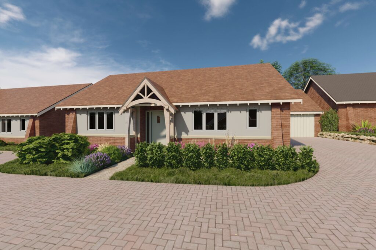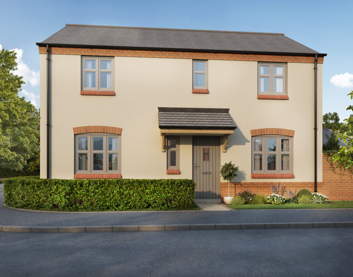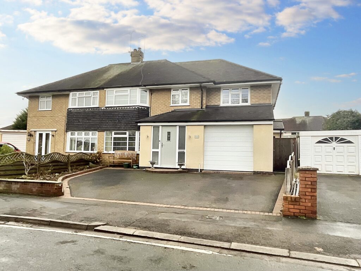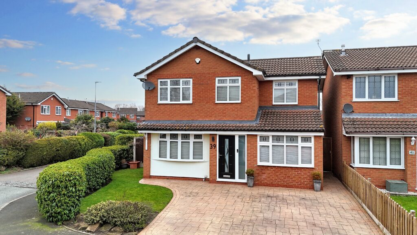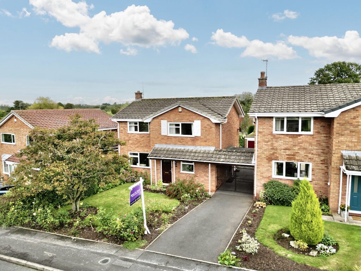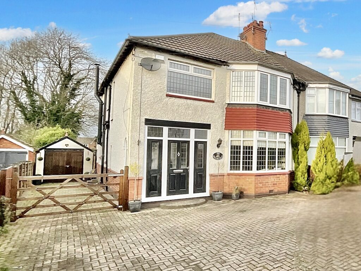Middleton Green, Leigh, ST10
£385,000
Offers Over
5 reasons we love this property
- Charming and classic country living in this two-bedroom cottage with exposed beams throughout and cosy log burners in both reception rooms.
- Smithy Cottage offers views of the surrounding countryside, providing a serene space to relax and enjoy nature year-round.
- A spacious ground floor with a beautiful breakfast kitchen, two reception rooms, and a clever upstairs layout with a walk-in wardrobe leading to a versatile hobby room.
- The well-maintained garden is a peaceful space with lovely views over the fields—perfect for gardening, relaxing, or outdoor dining.
- Lovingly maintained, Smithy Cottage makes escaping to the countryside easy and stress-free.
About this property
Escape to the Cottage at Smithy Cottage in Middleton Green. Rustic charm with exposed beams, spacious rooms, conservatory, log burners, 2 double bedrooms, hobby room, private garden, parking. Peaceful rural living near Tamworth and Lichfield. Book a viewing today!
If you’ve ever dreamed of leaving behind the city’s hustle and finding peace among rolling hills and quiet fields, it’s time to Escape to the Cottage! From the moment you step inside Smithy Cottage, you’ll be embraced by its rustic charm, with exposed beams throughout and a welcoming warmth that immediately puts you at ease. The extended ground floor offers plenty of space to breathe, entertain, and relax. Picture starting your day in the gorgeous breakfast kitchen, where sunlight pours in, filling the room with a golden glow. The kitchen flows effortlessly into a bright conservatory, the perfect spot to enjoy your morning coffee or an evening glass of wine while soaking up uninterrupted views of the serene countryside. This is where you’ll truly feel the meaning of country living—the peace, the quiet, and the simple joy of watching the world go by. Smithy Cottage continues to captivate with its two spacious reception rooms, each with a cosy log burner. Imagine curling up with a good book as the fire crackles and the wind whispers outside. The downstairs main bathroom features a luxurious corner bath—perfect for unwinding after a day of exploring the countryside. Upstairs, the charm continues with two delightful double bedrooms, each with its own unique appeal. One bedroom opens directly from the stairs, creating a wonderfully quirky layout that adds character to the cottage. A walk-in wardrobe leads you to a versatile hobby room, filled with natural light from two skylights. Whether you see this space as a cosy reading nook, craft room, or home office, it offers endless possibilities to suit your lifestyle. Off the second bedroom, a private bathroom with a walk-in shower and panoramic countryside views awaits. Outside, Smithy Cottage boasts a beautifully maintained garden. With vibrant flower beds, lush lawns, and peaceful spots to relax and enjoy the sunshine, the garden is an escape all its own. Though Smithy Cottage is a semi-detached property, it feels wonderfully private and secluded, thanks to its clever design and layout. The spacious ground floor ensures you never feel crowded, while the upper floor provides a cosy, intimate retreat at the end of the day. Plus, with private gates, ample parking for several vehicles, and a detached garage, convenience is at your doorstep. Located in Middleton Green, a charming village nestled between Tamworth and Lichfield, Smithy Cottage offers endless opportunities to embrace the country lifestyle. Properties like this are rare, offering a unique chance to immerse yourself in the beauty and peace of the Staffordshire countryside. Don’t miss out on the opportunity to escape to the cottage and make Smithy Cottage your very own country retreat. Call us today to arrange a viewing and begin your new adventure. Your escape to cottage life begins here!
Council Tax Band: C
Tenure: Freehold
Floor Plans
Please note that floor plans are provided to give an overall impression of the accommodation offered by the property. They are not to be relied upon as a true, scaled and precise representation. Whilst we make every attempt to ensure the accuracy of the floor plan, measurements of doors, windows, rooms and any other item are approximate. This plan is for illustrative purposes only and should only be used as such by any prospective purchaser.
Agent's Notes
Although we try to ensure accuracy, these details are set out for guidance purposes only and do not form part of a contract or offer. Please note that some photographs have been taken with a wide-angle lens. A final inspection prior to exchange of contracts is recommended. No person in the employment of James Du Pavey Ltd has any authority to make any representation or warranty in relation to this property.
ID Checks
Please note we charge £30 inc VAT for each buyers ID Checks when purchasing a property through us.
Referrals
We can recommend excellent local solicitors, mortgage advice and surveyors as required. At no time are youobliged to use any of our services. We recommend Gent Law Ltd for conveyancing, they are a connected company to James DuPavey Ltd but their advice remains completely independent. We can also recommend other solicitors who pay us a referral fee of£180 inc VAT. For mortgage advice we work with RPUK Ltd, a superb financial advice firm with discounted fees for our clients.RPUK Ltd pay James Du Pavey 40% of their fees. RPUK Ltd is a trading style of Retirement Planning (UK) Ltd, Authorised andRegulated by the Financial Conduct Authority. Your Home is at risk if you do not keep up repayments on a mortgage or otherloans secured on it. We receive £70 inc VAT for each survey referral.



