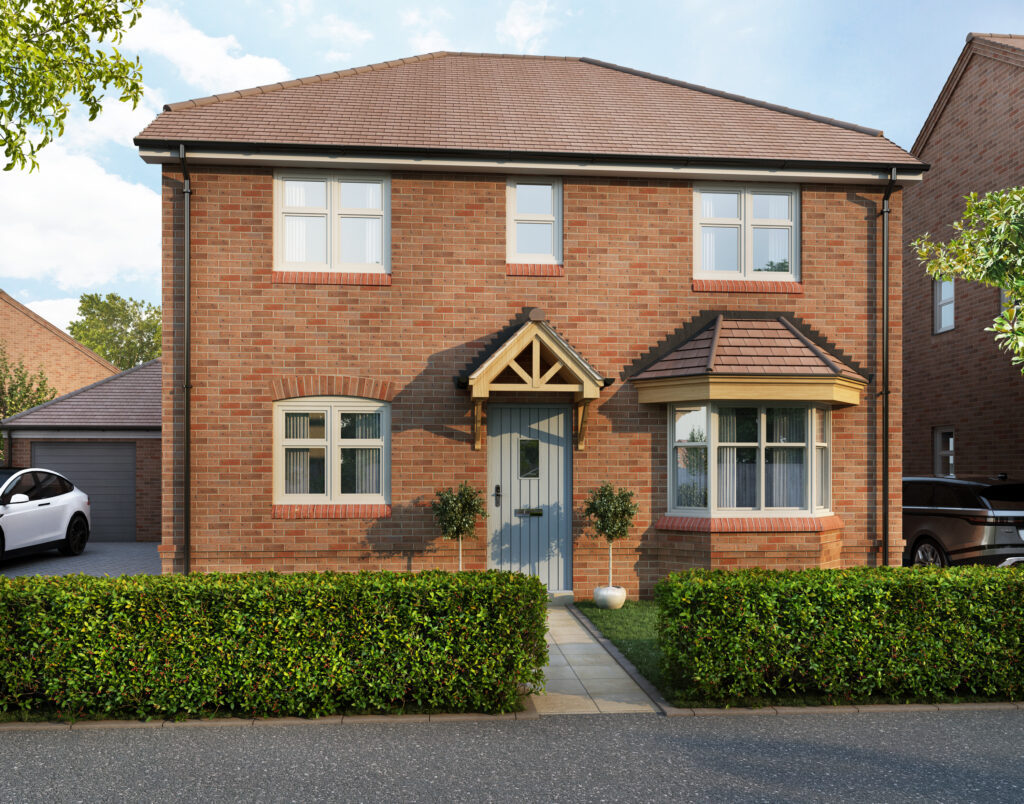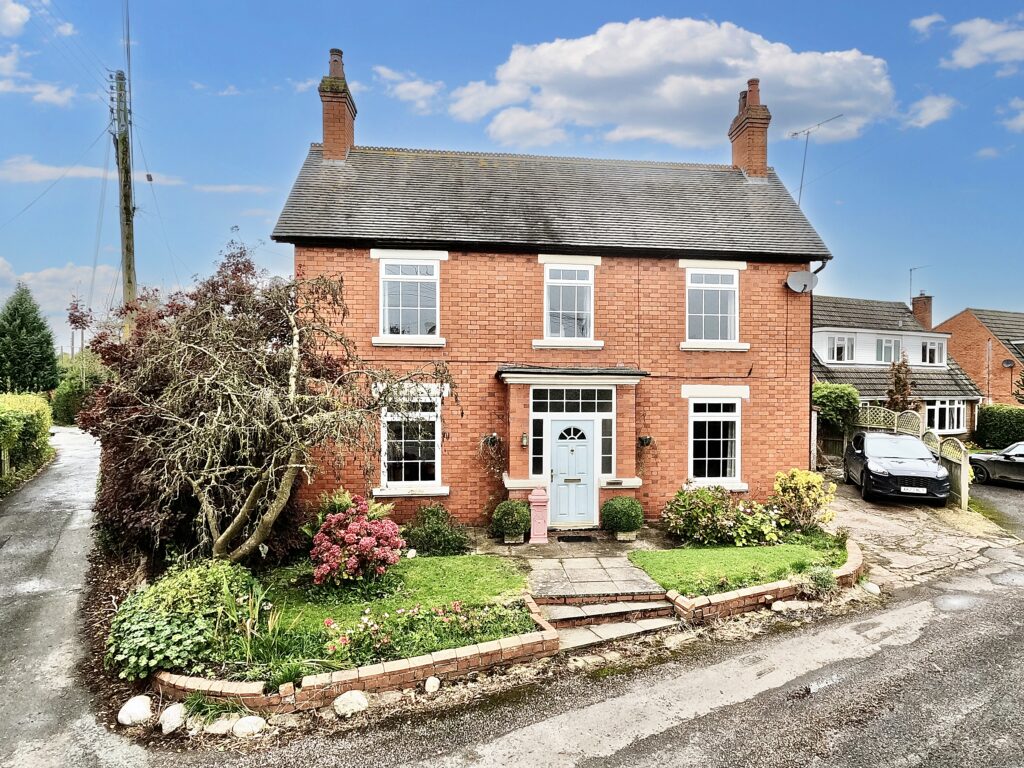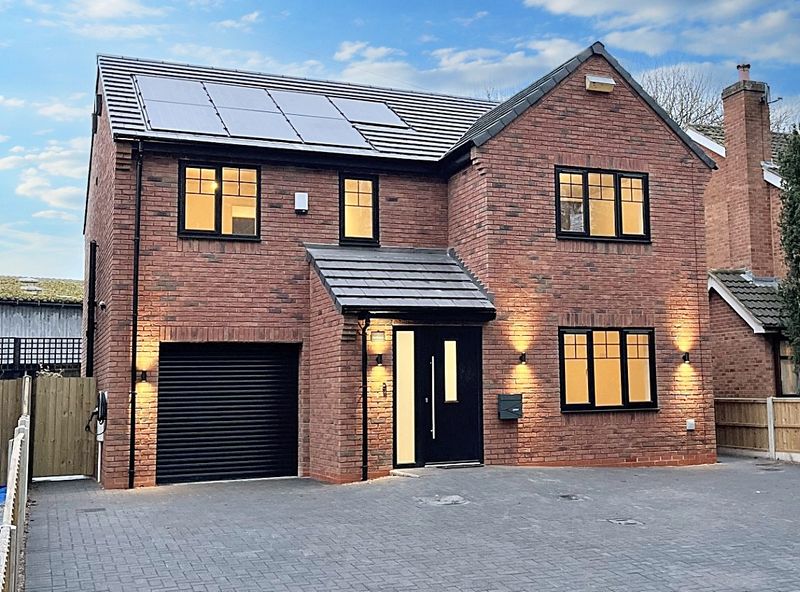Mill Lane, Madeley, CW3
£475,000
Guide Price
5 reasons we love this property
- Eve's Cottage offers unparalleled privacy, making it an ideal retreat from the hustle and bustle of daily life.
- The large conservatory and open-plan living room offer stunning views of the expansive garden, creating a serene backdrop for everyday living.
- The property boasts large, versatile rooms, including a spacious reception room and an open-plan double living room, these spaces can be customized to fit your lifestyle,
- The kitchen combines modern amenities with classic charm, this blend of old and new creates a warm, inviting atmosphere.
- Situated in the heart of Madeley, Eve’s Cottage is within close proximity to excellent schools, local amenities, and convenient travel links.
About this property
Eve’s Cottage offers privacy and seclusion in a family-sized home with a garden. Features expansive driveway, double garage, spacious rooms, modern kitchen, conservatory, and tranquil oasis garden. Conveniently located in Madeley with excellent schools and amenities nearby. Ready to move in and customise.
One of the most frequent and desirable requests we receive from potential purchasers is the simple luxury of privacy and here at Eve’s Cottage, this lovely property not only provides exclusion, but also secrecy with this hidden gem. This family-sized home and garden is tucked away, ensuring it won’t be stumbled upon during a leisurely walk, however, once it’s true potential is revealed, it will undoubtedly become the talk of the village. Enter through the wooden gates onto a spacious driveway with direct access to the home, a double garage, and the back garden through a gate. The journey begins at the front glass-panelled door, leading into a welcoming entrance hall where a large, wooden carpeted staircase immediately catches your eye. To the right, you’ll find a large reception room, versatile enough to serve multiple purposes. The next room is an open-plan double living room, featuring a beautiful built-in fireplace and stunning garden views, offering endless possibilities for use. Step through French doors into a large conservatory, a delightful sun trap with more breath taking views of the garden. The kitchen brings a modern flair to this characteristic home with its cream cabinets, wood-effect work surfaces, and connecting breakfast room, which floods the space with light and offers delightful views to enjoy with your morning coffee. For your convenience there is also a downstairs cloakroom before you ascend the grand staircase to discover three generously sized bedrooms, one of which includes an en suite shower room. All bedrooms are spacious enough for double beds and furniture. The upstairs also features a generous family bathroom and an airing cupboard. Heading outside now, the garden is the true star of this property, a perfect oasis for entertaining year-round, with ultimate privacy and tranquillity, it’s an ideal retreat. Located in the heart of Madeley, this hidden gem is within a short distance of excellent schools, local amenities, and travel links. This showstopper home is empty, ready for you to move in to and add your own personal touch. Make Eve’s Cottage your own today and give us a call to book a viewing!
Location
Madeley is a large rural village centred around the village green, church and pool. There are shops, pubs and restaurants within the village along with schools for children of all ages. Set approximately 5 miles west of Newcastle Under Lyme where further amenities are available also linking the village to further commuter links including the M6 motorway at Junction 15. There are mainline rail links at Stoke on Trent and Crewe station. Surrounded by agricultural farm land and woodland and having a number of listed buildings throughout the village remains picturesque and a fantastic place to live.
Council Tax Band: E
Tenure: Freehold
Floor Plans
Please note that floor plans are provided to give an overall impression of the accommodation offered by the property. They are not to be relied upon as a true, scaled and precise representation. Whilst we make every attempt to ensure the accuracy of the floor plan, measurements of doors, windows, rooms and any other item are approximate. This plan is for illustrative purposes only and should only be used as such by any prospective purchaser.
Agent's Notes
Although we try to ensure accuracy, these details are set out for guidance purposes only and do not form part of a contract or offer. Please note that some photographs have been taken with a wide-angle lens. A final inspection prior to exchange of contracts is recommended. No person in the employment of James Du Pavey Ltd has any authority to make any representation or warranty in relation to this property.
ID Checks
Please note we charge £30 inc VAT for each buyers ID Checks when purchasing a property through us.
Referrals
We can recommend excellent local solicitors, mortgage advice and surveyors as required. At no time are youobliged to use any of our services. We recommend Gent Law Ltd for conveyancing, they are a connected company to James DuPavey Ltd but their advice remains completely independent. We can also recommend other solicitors who pay us a referral fee of£180 inc VAT. For mortgage advice we work with RPUK Ltd, a superb financial advice firm with discounted fees for our clients.RPUK Ltd pay James Du Pavey 40% of their fees. RPUK Ltd is a trading style of Retirement Planning (UK) Ltd, Authorised andRegulated by the Financial Conduct Authority. Your Home is at risk if you do not keep up repayments on a mortgage or otherloans secured on it. We receive £70 inc VAT for each survey referral.
































