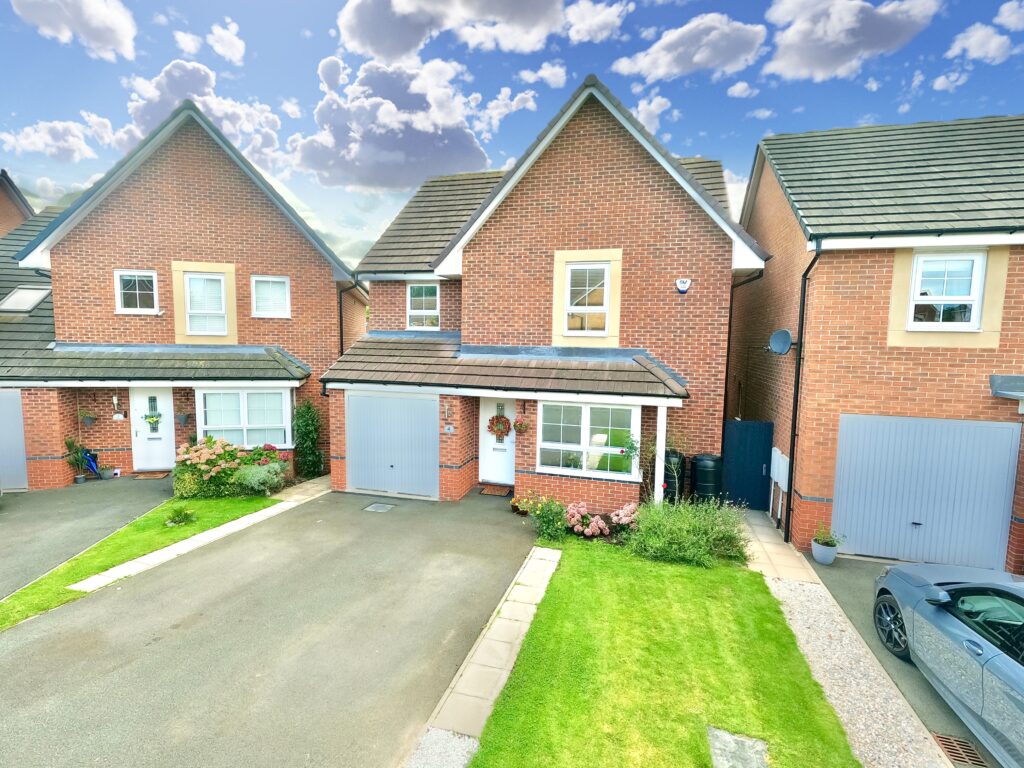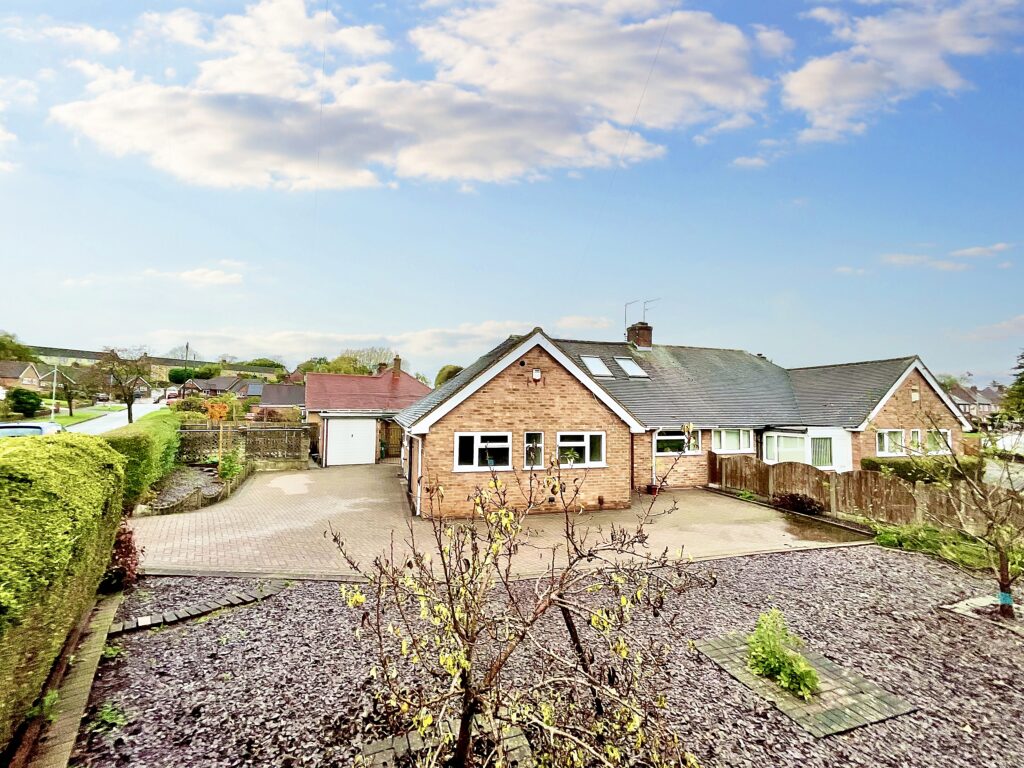Mount Crescent, Stone, ST15
£392,000
5 reasons we love this property
- Four-bedroom family home with Victorian charm with original features like Minton tiles, sash windows, and intricate coving.
- The spacious, open plan living and dining area is perfect for family life.
- The extended kitchen diner, with sleek cabinets and striking quarry tiles.
- The converted loft offers a peaceful hideaway, ideal as a master suite or guest room.
- Situated just a stone’s throw from Stone’s vibrant centre, with excellent schools and commuter links nearby.
About this property
Charming Victorian terrace in Stone. 4 beds, original features, modern upgrades. Open plan living, stylish kitchen. Luxurious bathroom, converted loft. Courtyard garden. Close to amenities and schools. Book a viewing today!
We have for you a home that feels plucked from the pages of a period drama! This four-bedroom terrace is brimming with original features, yet perfectly suited for modern-day family living in Stone. As you enter through the grand, restored stained-glass front door, you're greeted by a delightful entrance hall. With its original Minton tiles and intricate coving, it’s a true “hats off” to the house’s noble heritage—a fitting prologue to the story that unfolds within. The heart of the home is the open plan living and dining area, where opening the space has been a roaring success, creating a versatile area for family life. The bay window, dressed in half shutters, allows light to flood in without sacrificing a jot of privacy—an elegant solution for any discerning Victorian gent or lady! The high skirting boards and period detailing remain intact. Through to the extended kitchen diner, the sleek white cabinets and integrated appliances are contrasted by striking quarry kitchen tiles—just the sort of flourish to make Queen Victoria herself say, “Bravo!” French doors lead out to the courtyard garden, while the charming breakfast perch is ideal for sipping a morning brew or enjoying a quick bite before the day’s adventures begin. Upstairs, the first floor holds three double bedrooms. One room currently serves as a luxurious dressing room fit for a duchess. The family bathroom is a showstopper—a Victorian-inspired retreat featuring a freestanding bath and a rainfall shower, perfect for a long, indulgent soak. The converted loft is the fourth bedroom, a hideaway with its own staircase and skylight, offering a private spot for guests or the perfect master suite. Whether stargazing or enjoying a peaceful night’s rest, this space is nothing short of sublime. Outside, the home stays true to its Victorian roots with original sash windows at the front, while energy-efficient updates at the rear ensure the home runs smoother than a well-oiled carriage. The low-maintenance courtyard garden, complete with rear access and a handy store doubling as a utility space, is a charming spot—just the ticket for quiet afternoons. Located a mere stone’s throw from the bustling centre of Stone, this location is a prime spot. With excellent schools, top-notch amenities, and commuter links close at hand, this home is ready for its next chapter. Don’t delay—make haste and call now to arrange your viewing!
Council Tax Band: B
Tenure: Freehold
Floor Plans
Please note that floor plans are provided to give an overall impression of the accommodation offered by the property. They are not to be relied upon as a true, scaled and precise representation. Whilst we make every attempt to ensure the accuracy of the floor plan, measurements of doors, windows, rooms and any other item are approximate. This plan is for illustrative purposes only and should only be used as such by any prospective purchaser.
Agent's Notes
Although we try to ensure accuracy, these details are set out for guidance purposes only and do not form part of a contract or offer. Please note that some photographs have been taken with a wide-angle lens. A final inspection prior to exchange of contracts is recommended. No person in the employment of James Du Pavey Ltd has any authority to make any representation or warranty in relation to this property.
ID Checks
Please note we charge £30 inc VAT for each buyers ID Checks when purchasing a property through us.
Referrals
We can recommend excellent local solicitors, mortgage advice and surveyors as required. At no time are youobliged to use any of our services. We recommend Gent Law Ltd for conveyancing, they are a connected company to James DuPavey Ltd but their advice remains completely independent. We can also recommend other solicitors who pay us a referral fee of£180 inc VAT. For mortgage advice we work with RPUK Ltd, a superb financial advice firm with discounted fees for our clients.RPUK Ltd pay James Du Pavey 40% of their fees. RPUK Ltd is a trading style of Retirement Planning (UK) Ltd, Authorised andRegulated by the Financial Conduct Authority. Your Home is at risk if you do not keep up repayments on a mortgage or otherloans secured on it. We receive £70 inc VAT for each survey referral.































