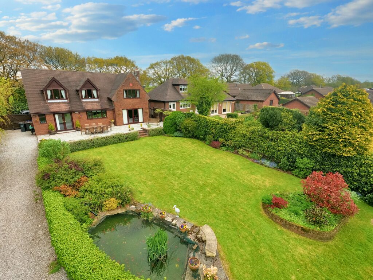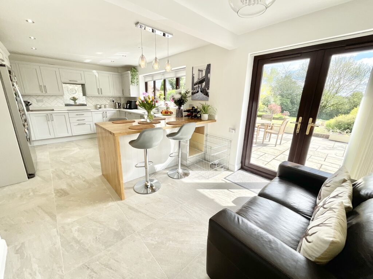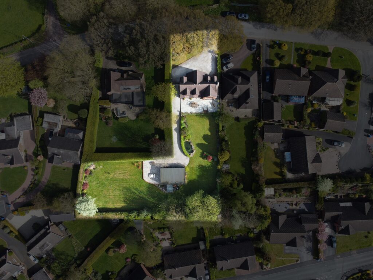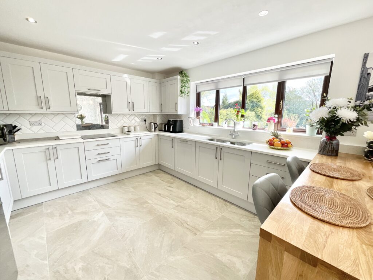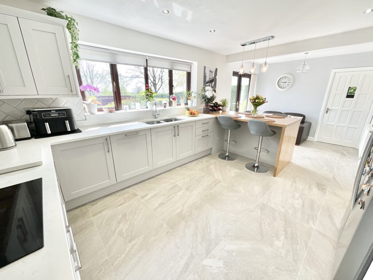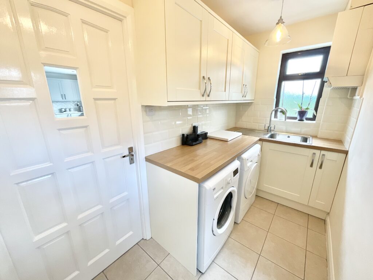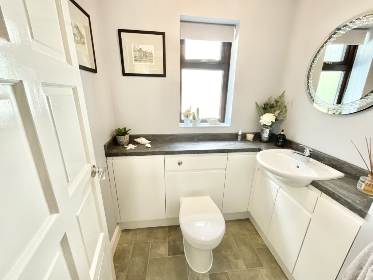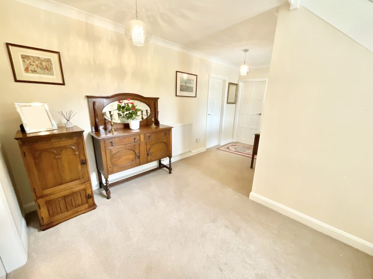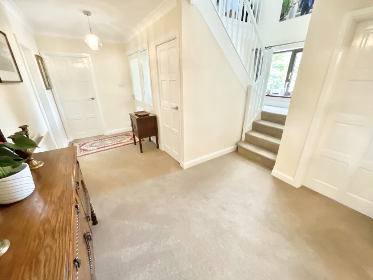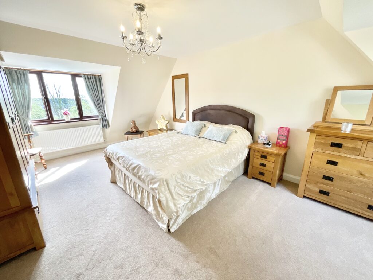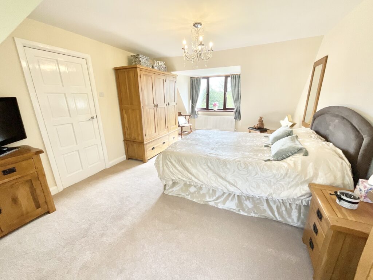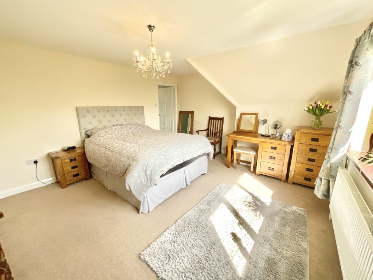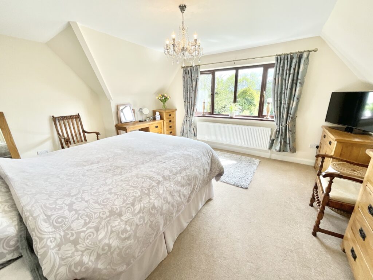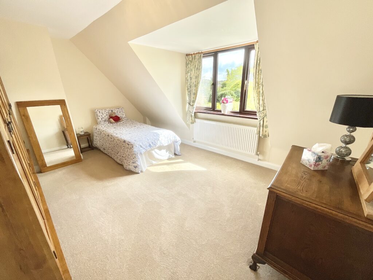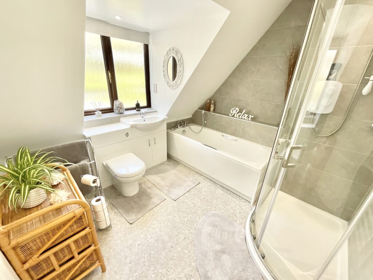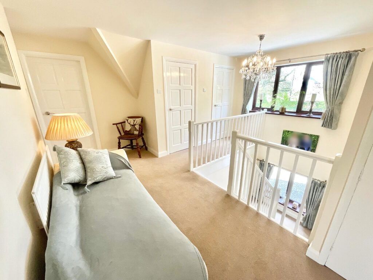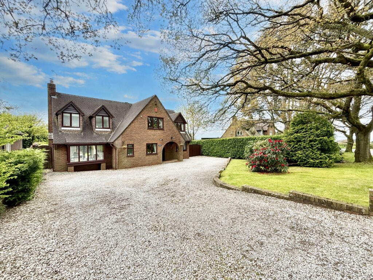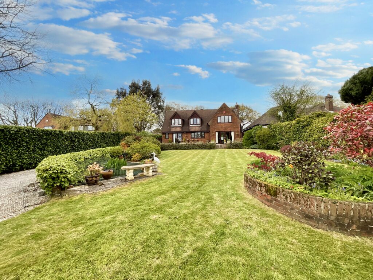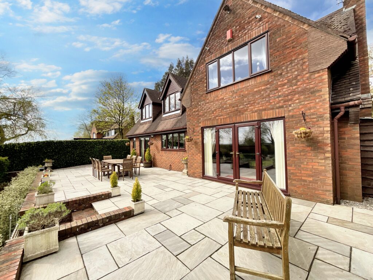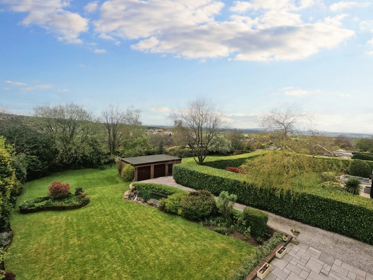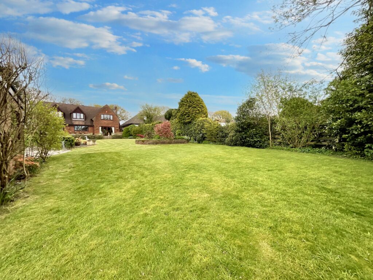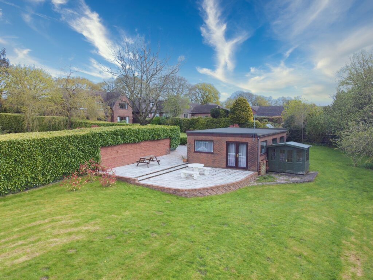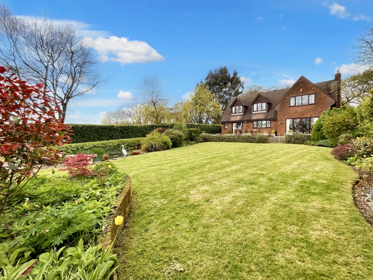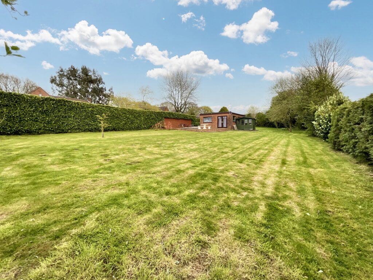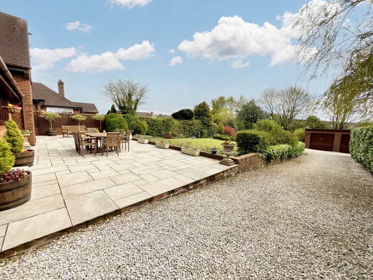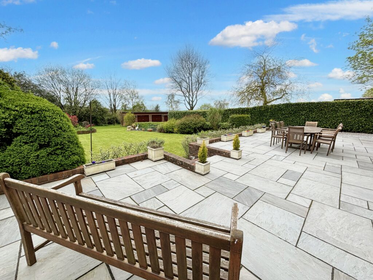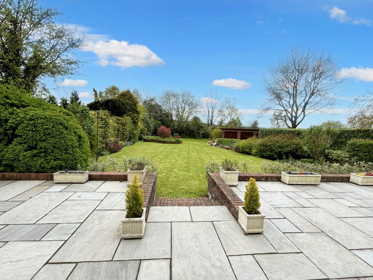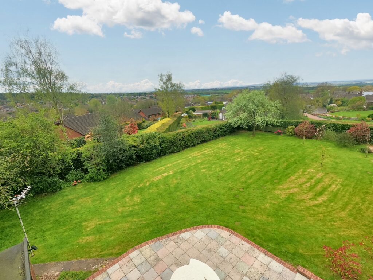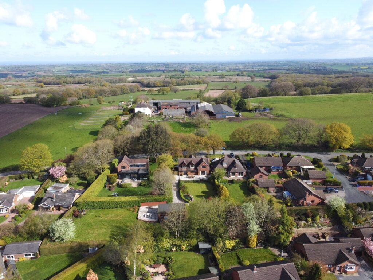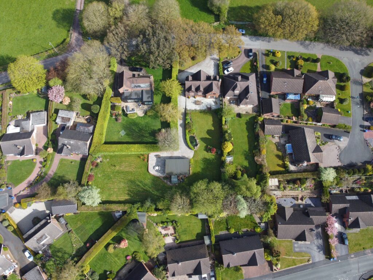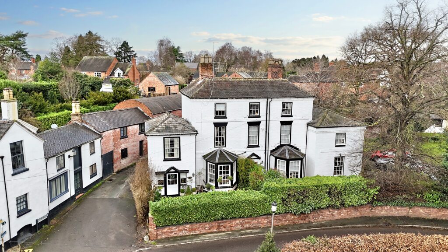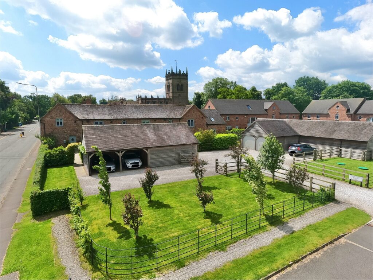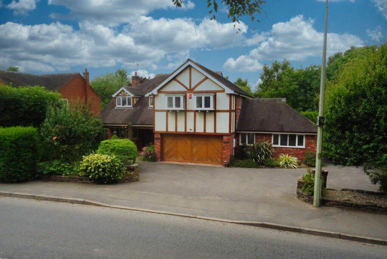Mucklestone Wood Lane, Loggerheads, TF9
£635,000
5 reasons we love this property
- South facing garden with fabulous far-reaching countryside views and two separate large patio areas, perfect for outdoor dining and entertaining.
- Large brick built detached double garage and separate annexe offering endless opportunities for family use.
- Stunning brand new fitted kitchen, the perfect place for entertaining, with modern base and eye level units with complementing sleek quartz worktops and integrated appliances.
- A very spacious three bedroom detached property, a wonderful family dream home with beautiful gardens set within a total plot of 0.50 acres
- The spacious living room has dual aspect views and a brick-built fireplace with cosy wood-burning stove inset
Virtual tour
About this property
An immaculately presented, unique, wonderful family dream home with three spacious bedrooms. Move in ready having been completed to a high standard with a brand new kitchen and main bathroom. Situated on a spacious plot of 0.50 acres
We are delighted to offer this immaculately presented, unique and wonderful family home adorned with spacious rooms and charming features throughout. Turn-key ready, having been renovated to a high standard with a brand new kitchen and family bathroom, this home is ready for you to move straight in to, and start living the dream. Approaching the property you will drive onto the capacious gravelled driveway which offers privacy and security with large, double wooden gates where there is parking for several vehicles. From here you can then continue down the extended driveway on the right hand side of this impressive home, to the rear of the property, passing the large mature gardens to the bottom, where you’ll discover a large brick-built double garage and workshop with a separate annexe. But let’s head inside for now which is where we know you'll fall head over heels in love! On the ground floor, you'll find a large entrance hall, providing a versatile family space with large understairs walk-in cupboard. The dining room is a generous space and perfect for entertaining, with countryside views to the front and finished with oak flooring. Heading into the brand new kitchen/breakfast room where you can find a large solid oak breakfast bar with modern, light grey Shaker style base and wall units, sleek quartz worktops, built-in double oven, hob, extractor fan, integrated dishwasher and porcelain floor tiles throughout along with French doors which lead onto the main patio. Conveniently located off the kitchen you can find the utility room which has been recently completed, with plumbing for a washing machine, space for a tumble dryer, modern Shaker style cream base and wall units and oak worktop. The lounge is a very spacious room with dual aspect windows overlooking the stunning garden to the rear and countryside views to the front, a cosy wood-burning stove and completed with French doors leading to the main patio, laid with beautiful Indian stone which extends the full width of the house. Then into the hallway you will see a recently fitted W.C with modern interior and fitted storage. Let’s head upstairs now and on to the large landing where you can find access to three bedrooms which are all large double rooms. First on the left is the stunning family bathroom which has been completely modernised to a very high standard offering a contemporary suite which includes a vanity unit with storage beneath, sink and W.C inset, a large shower enclosure with sliding doors and a heated towel rail. Next door is a very large master bedroom with an abundance of space for all your furniture and an en-suite comprising shower enclosure, W.C, sink and heated towel rail. Continuing along the landing is another double bedroom and to the end is the third very large bedroom with dual aspect to both sides with beautiful views and once again, plenty of space for all your bedroom furnishings. Across both sides of the galleried landing is copious amounts of storage with two walk-in under eaves cupboards and further handy storage with a walk-in airing cupboard. Heading back outside now you will find a wonderful and spacious large garden, highly versatile which really can be adapted to suit the needs of all your family. The main patio runs the full length of the property finished in Indian stone and set on an elevated position, overlooking the sensational garden and perfect for entertaining! On the patio area there is an outside water tap, an electric power point and around the corner to the side of the property is a separate log store for the wood-burning stove. Heading down the garden to bottom section where the large brick-built double garage/workshop with separate annexe is located which is complete with lighting, power points, carpet floor tiles, an internal door to double garage and an external double patio door leading onto a second large private patio area. The annexe could be used for multiple purposes such as home office, gym, entertaining space or hobby/play room, a very useful space for all the family’s needs. A tranquil garden pond which is well-stocked with fish adds to the beautiful garden setting within this incredible L-shaped garden….take a moment to relax and enjoy the view! The whole plot offers privacy and security to fill you and your family with the comfort that you can enjoy spending time in this superb setting as you so wished. Call our Eccleshall office today to arrange a viewing.
Location
Three Oaks property is located on Mucklestone Wood Lane, a quiet, well sought after country lane within walking distance to amenities. Loggerheads village offers many amenities including Co-op, Post Office/Pharmacy, Butchers, Hairdressers, small library, Chinese/Asian style takeaway, Indian restaurant and large village pub to name but a few. Loggerheads sits along the A53 providing excellent links in all directions making it the perfect location for those of you who commute or travel all over the country for work. Hugo Meynell and St Mary's Mucklestone schools provide primary education whilst there are buses into Market Drayton nearby and Newcastle under Lyme for secondary education. Loggerheads village benefits from having a busy local calendar with regular rambling and hiking events along with other social events and local clubs close by.
Council Tax Band: F
Tenure: Freehold
Floor Plans
Please note that floor plans are provided to give an overall impression of the accommodation offered by the property. They are not to be relied upon as a true, scaled and precise representation. Whilst we make every attempt to ensure the accuracy of the floor plan, measurements of doors, windows, rooms and any other item are approximate. This plan is for illustrative purposes only and should only be used as such by any prospective purchaser.
Agent's Notes
Although we try to ensure accuracy, these details are set out for guidance purposes only and do not form part of a contract or offer. Please note that some photographs have been taken with a wide-angle lens. A final inspection prior to exchange of contracts is recommended. No person in the employment of James Du Pavey Ltd has any authority to make any representation or warranty in relation to this property.
ID Checks
Please note we charge £30 inc VAT for each buyers ID Checks when purchasing a property through us.
Referrals
We can recommend excellent local solicitors, mortgage advice and surveyors as required. At no time are youobliged to use any of our services. We recommend Gent Law Ltd for conveyancing, they are a connected company to James DuPavey Ltd but their advice remains completely independent. We can also recommend other solicitors who pay us a referral fee of£180 inc VAT. For mortgage advice we work with RPUK Ltd, a superb financial advice firm with discounted fees for our clients.RPUK Ltd pay James Du Pavey 40% of their fees. RPUK Ltd is a trading style of Retirement Planning (UK) Ltd, Authorised andRegulated by the Financial Conduct Authority. Your Home is at risk if you do not keep up repayments on a mortgage or otherloans secured on it. We receive £70 inc VAT for each survey referral.



