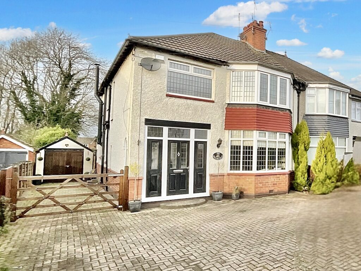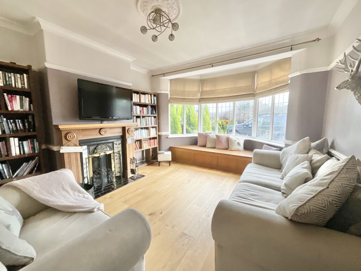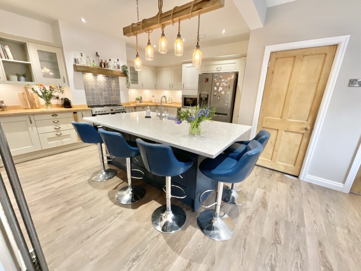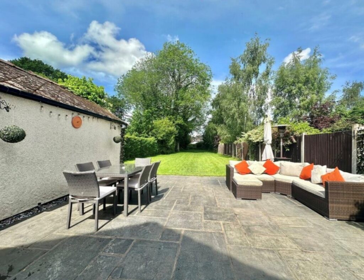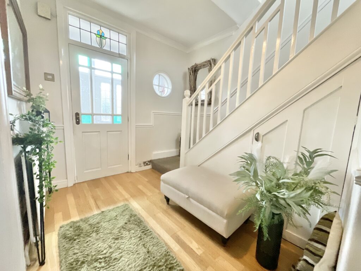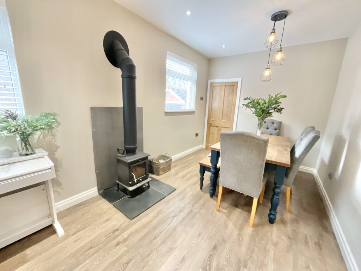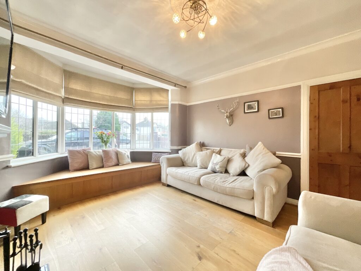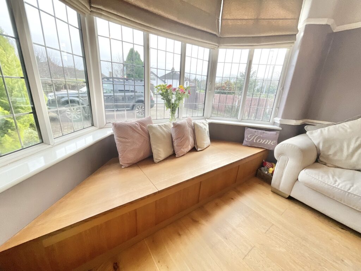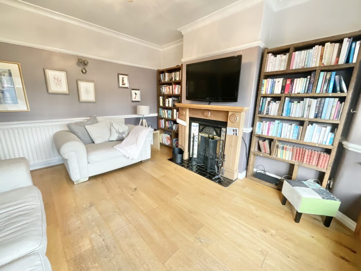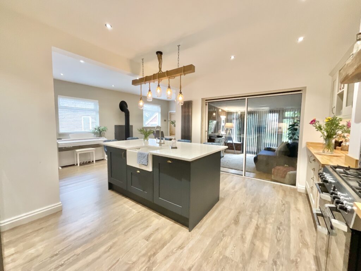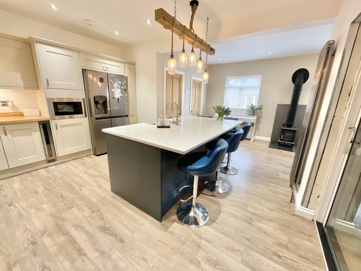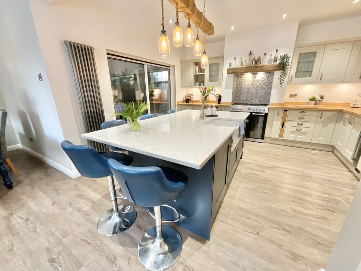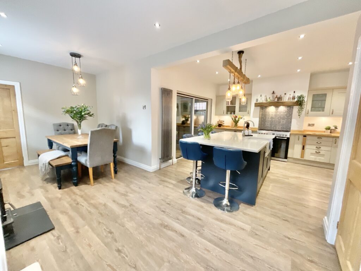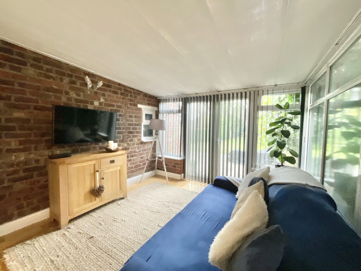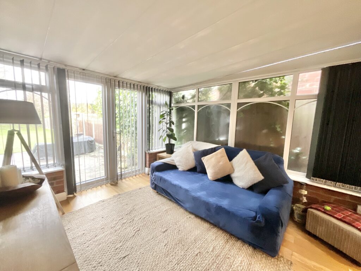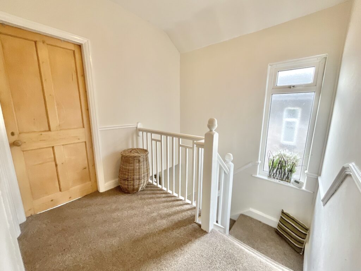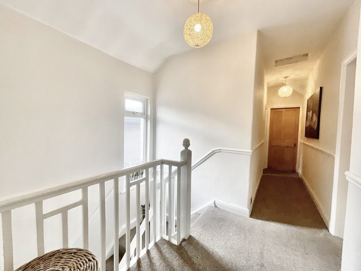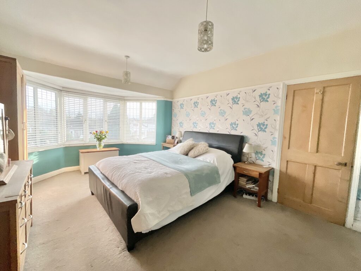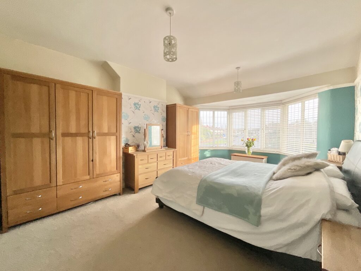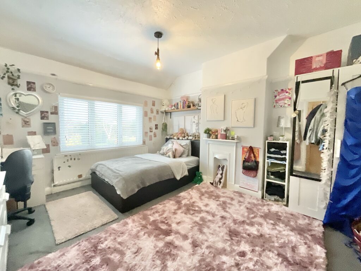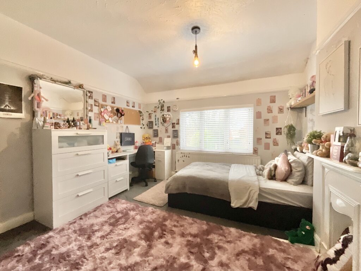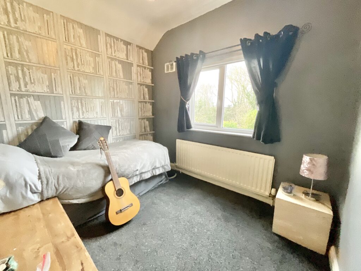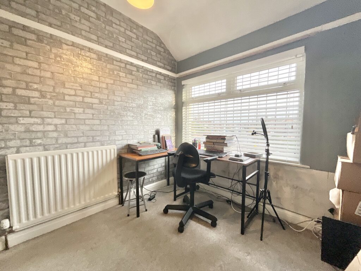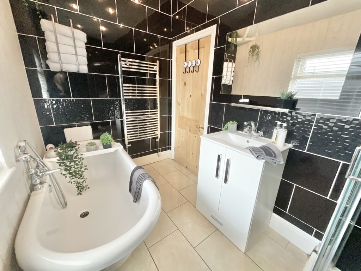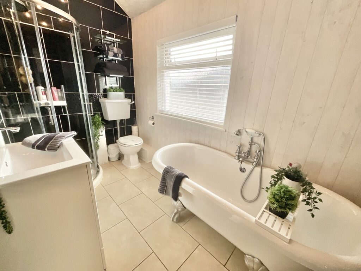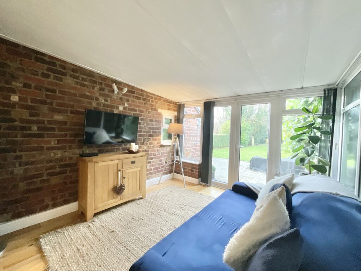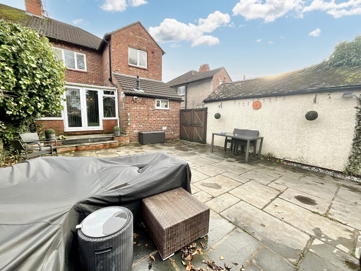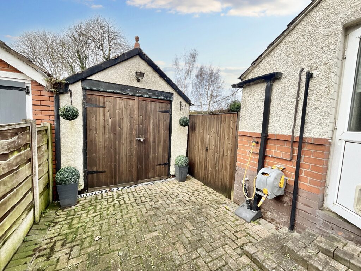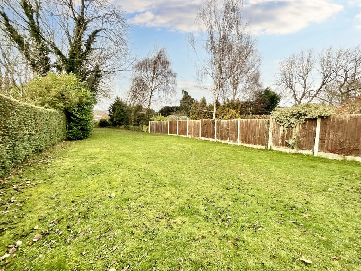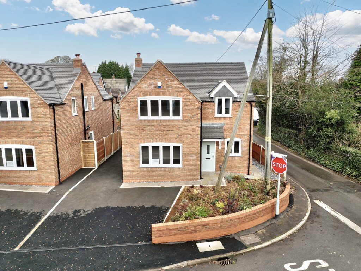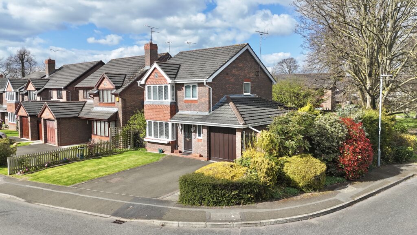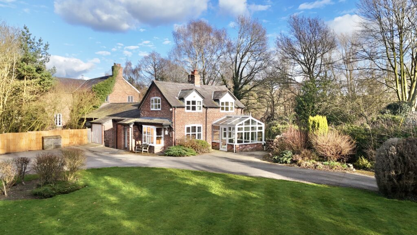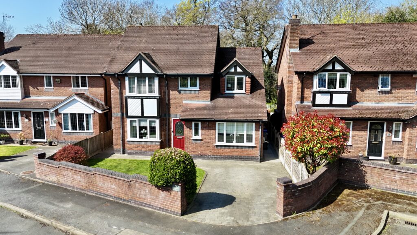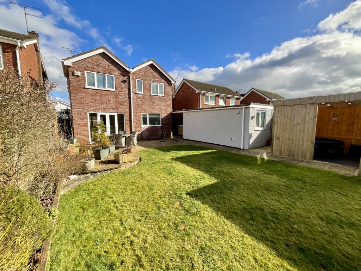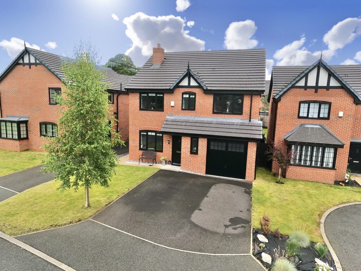Nantwich Road, Crewe, CW2
£390,000
7 reasons we love this property
- A wonderful four bedroom semi detached period house boasting versatile living accommodation across two floors
- Inviting entrance hallway leading through to the impressive lounge with large bay window and original dado and picture rails
- Extended kitchen / diner with kitchen island, with a mix of luxury quartz and solid oak worktops, contemporary wall and base units and integrated appliances
- Kitchen / diner features a multifuel log burner and separate utility with handy WC
- Four spacious bedrooms, all served along side family bathroom with freestanding bath, separate mains fed shower, WC and wash hand basin
- Driveway parking for 4-6 cars, with the addition of a garage offering light and power
- Garden room overlooking the expansive 200' garden
About this property
Wonderful 4-bed semi-detached period house with versatile living spaces. Elegant lounge, extended kitchen/diner, garden room, luxury bathroom, driveway for multiple cars, garage.
Step inside your dream home, a charming four-bedroom semi-detached period house that exudes character and offers versatile living spaces across two floors. Welcome to a property that epitomises elegance and comfort, where every detail has been carefully considered to create a harmonious living environment.
As you make your way through the inviting entrance hallway, you'll be greeted by the impressive lounge featuring a large bay window that floods the room with natural light. The original dado and picture rails add a touch of character and charm to this space, making it the perfect spot to unwind and entertain guests.
The heart of this home lies in the extended kitchen/diner, a culinary enthusiast's delight. Complete with a kitchen island, a mix of luxury quartz and solid oak worktops, contemporary wall and base units, and integrated appliances, this space is as functional as it is beautiful. The kitchen/diner also boasts a multifuel log burner, creating a cosy ambience for family gatherings. A separate utility room and a convenient WC add to the practicality of this area, ensuring that every need is met effortlessly.
Adjacent to the kitchen/diner is the garden room, offering a serene retreat overlooking the expansive 200' garden beyond. Whether you're enjoying your morning coffee or hosting a summer barbeque on the patio, this space is designed for relaxation and entertainment.
The first floor of the property comprises of two double and two generous single bedrooms, each uniquely designed to offer comfort and style. The family bathroom is a luxurious sanctuary, featuring a freestanding bath, a separate mains-fed shower, a WC, and a washbasin in an attractive vanity unit. Every detail in this bathroom has been meticulously chosen to create a spa-like experience in the comfort of your own home.
Parking will never be an issue with the driveway that can effortlessly accommodate 4-6 cars, along with the added convenience of a garage offering light and power. Whether you're hosting a gathering or simply running errands, you'll have ample space for all your vehicles.
This property is more than just a house; it's a place where memories are made and dreams are realised. Don't miss the opportunity to make this house your home. Call us today to schedule a viewing and take the first step towards a lifetime of luxury living. Let the adventure begin!
Location:
The property is situated in the railway town of Crewe and just a few miles from the historic town of Nantwich. Crewe offers an extensive range of amenities including shopping, educational and recreational facilities, as well as outstanding transport and commuter links via the A500 and Junction 16 of the M6 motorway, while Crewe mainline railway station provides direct access to larger cities and towns across the country.
Council Tax Band: D
Tenure: Freehold
Floor Plans
Please note that floor plans are provided to give an overall impression of the accommodation offered by the property. They are not to be relied upon as a true, scaled and precise representation. Whilst we make every attempt to ensure the accuracy of the floor plan, measurements of doors, windows, rooms and any other item are approximate. This plan is for illustrative purposes only and should only be used as such by any prospective purchaser.
Agent's Notes
Although we try to ensure accuracy, these details are set out for guidance purposes only and do not form part of a contract or offer. Please note that some photographs have been taken with a wide-angle lens. A final inspection prior to exchange of contracts is recommended. No person in the employment of James Du Pavey Ltd has any authority to make any representation or warranty in relation to this property.
ID Checks
Please note we charge £30 inc VAT for each buyers ID Checks when purchasing a property through us.
Referrals
We can recommend excellent local solicitors, mortgage advice and surveyors as required. At no time are youobliged to use any of our services. We recommend Gent Law Ltd for conveyancing, they are a connected company to James DuPavey Ltd but their advice remains completely independent. We can also recommend other solicitors who pay us a referral fee of£180 inc VAT. For mortgage advice we work with RPUK Ltd, a superb financial advice firm with discounted fees for our clients.RPUK Ltd pay James Du Pavey 40% of their fees. RPUK Ltd is a trading style of Retirement Planning (UK) Ltd, Authorised andRegulated by the Financial Conduct Authority. Your Home is at risk if you do not keep up repayments on a mortgage or otherloans secured on it. We receive £70 inc VAT for each survey referral.



