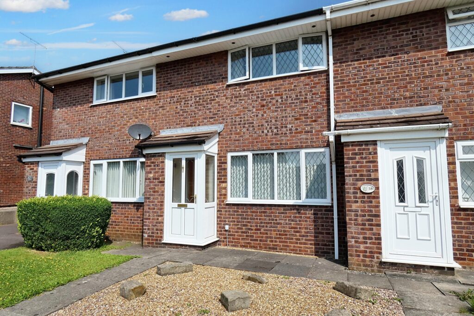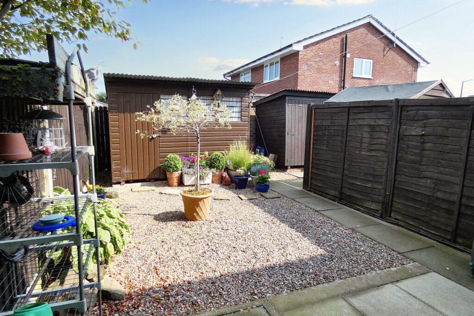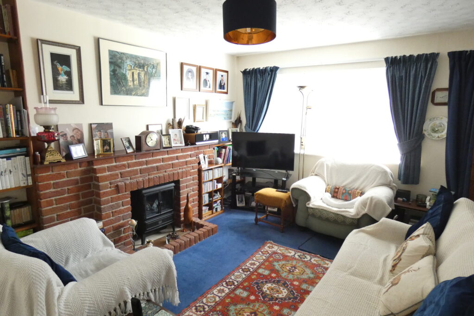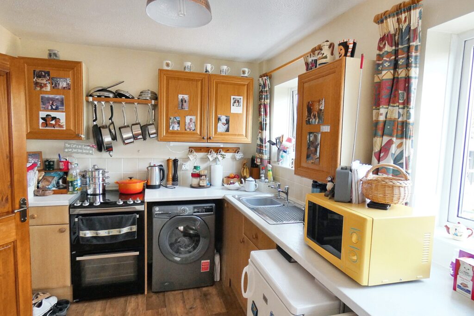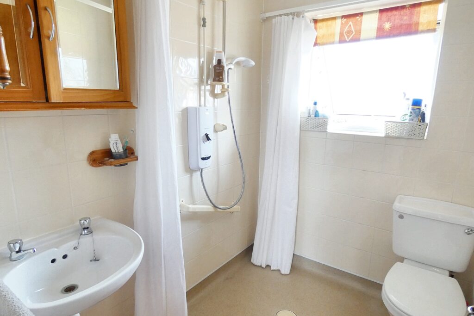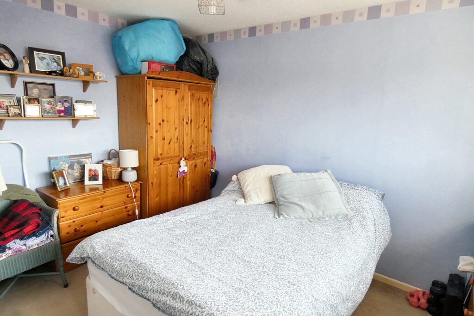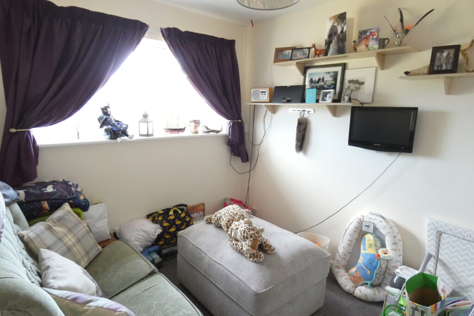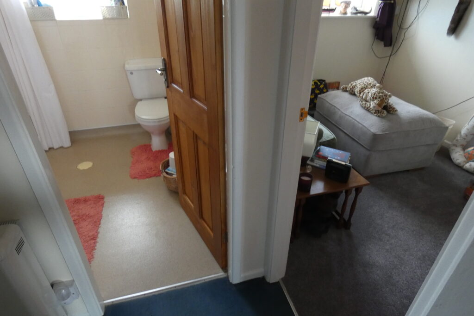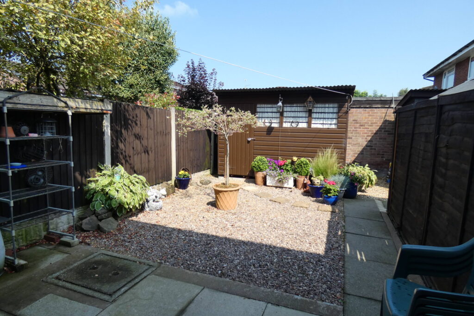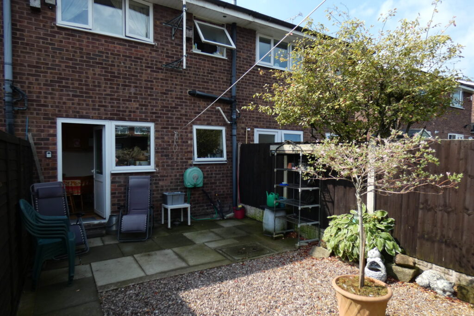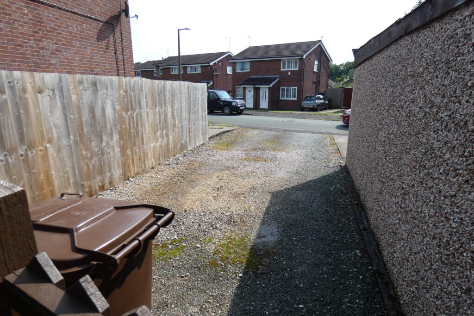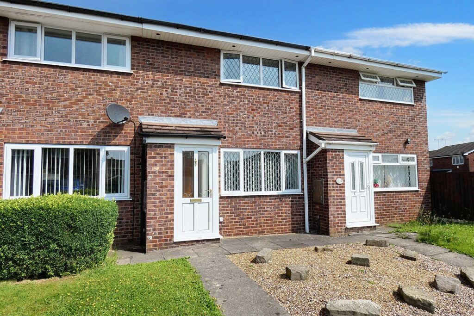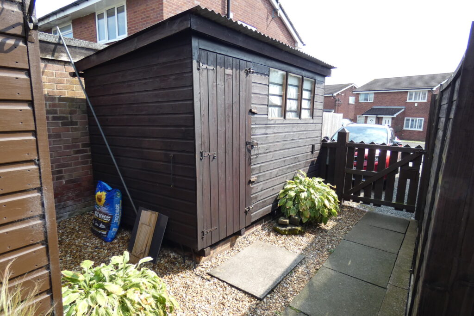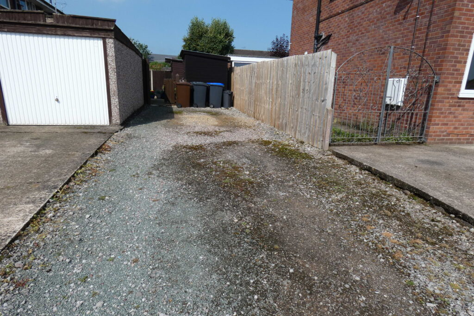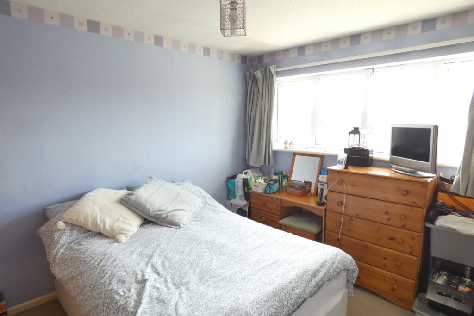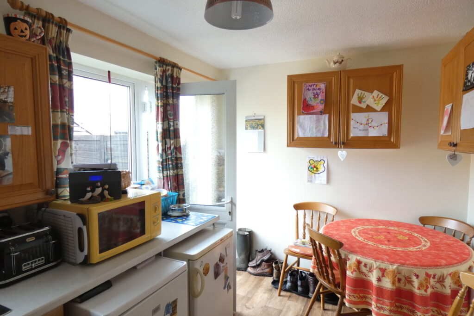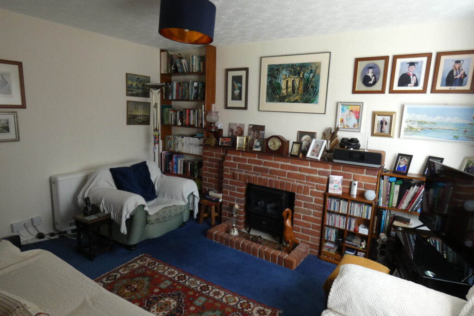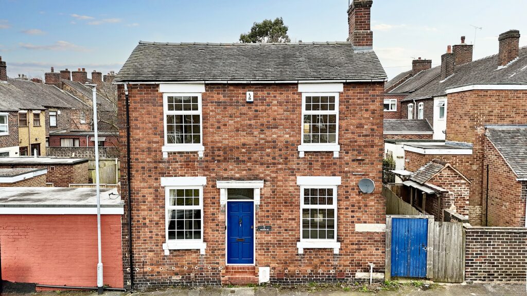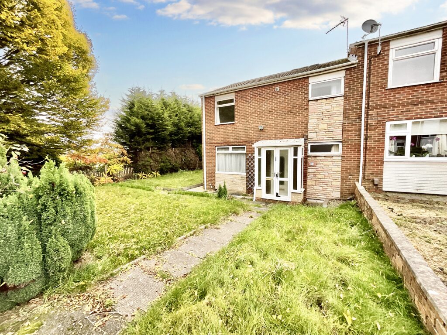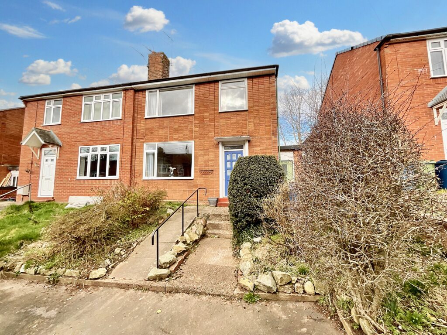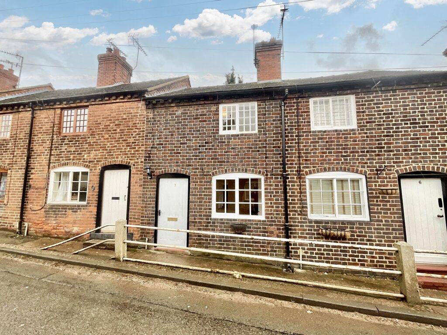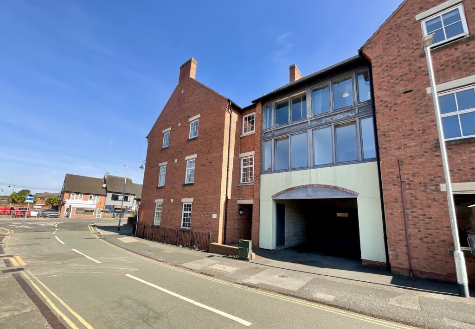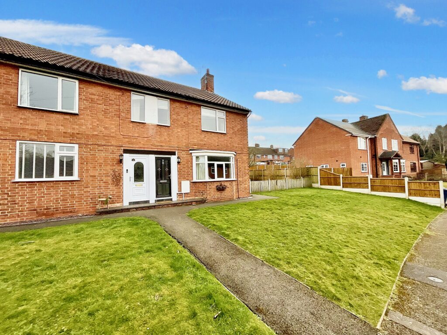Ness Grove, Cheadle, ST10
£155,000
5 reasons we love this property
- Perfect for first time buyers, downsizers and investors alike.
- Located in a sought after location within walking distance to a great selection of local amenities and busy Cheadle High Street
- Mid town house with living room and dining kitchen on the ground floor, two bedrooms and wet room on the first floor.
- Driveway providing off road parking to the rear of the property for multiple vehicles.
- Only a short distance away from the popular Churnet Valley and the beautiful Peak District that will give you endless wildlife walks, perfect for connecting with nature
About this property
Charming 2-bed home in sought-after Cheadle outskirts, ideal first buy or investment. Cosy living room, dining kitchen, wet room, low-maintenance garden, rear driveway. Close to town centre, schools, and A50 commuter links. A perfect home to dive into!
Take the plunge and dive into Ness Grove, but have no fear there are no monsters lurking in the depths here, just sheer joy! You’ll bounce to the top with a celebratory splash! This perfect first time buy, or downsize or indeed somewhere to look after your pennies as a great investment will be the best decision you’ve ever made. Located in this sought after spot on the outskirts of Cheadle you are walking distance to the town centre and its plentiful amenities with shops, schools, bars, supermarkets as well as a busy community calendar, also having excellent commuter links via the A50 heading in any direction you may need. The property offers a cosy living room with a feature brick fireplace, and a dining kitchen to the rear. On the first floor are two bedrooms and wet room. The pretty yet low maintenance gardens to the front and rear offer a lovely area where you can sit and enjoy a morning cuppa or an evening aperitif and the driveway located to the rear offers off road parking for multiple vehicles. Grab your flippers and goggles and take a deep dive into home ownership her at Ness Grove!
Lounge 13' 8" x 13' 3" (4.17m x 4.04m)
Dining Kitchen 13' 9" x 8' 2" (4.19m x 2.49m)
Bedroom 1 11' 9" x 10' 6" (3.58m x 3.20m)
Bedroom 2 9' 8" x 8' 0" (2.95m x 2.44m)
Wet Room 6' 9" x 5' 2" (2.06m x 1.57m)
Council Tax Band: B
Tenure: Freehold
Floor Plans
Please note that floor plans are provided to give an overall impression of the accommodation offered by the property. They are not to be relied upon as a true, scaled and precise representation. Whilst we make every attempt to ensure the accuracy of the floor plan, measurements of doors, windows, rooms and any other item are approximate. This plan is for illustrative purposes only and should only be used as such by any prospective purchaser.
Agent's Notes
Although we try to ensure accuracy, these details are set out for guidance purposes only and do not form part of a contract or offer. Please note that some photographs have been taken with a wide-angle lens. A final inspection prior to exchange of contracts is recommended. No person in the employment of James Du Pavey Ltd has any authority to make any representation or warranty in relation to this property.
ID Checks
Please note we charge £30 inc VAT for each buyers ID Checks when purchasing a property through us.
Referrals
We can recommend excellent local solicitors, mortgage advice and surveyors as required. At no time are youobliged to use any of our services. We recommend Gent Law Ltd for conveyancing, they are a connected company to James DuPavey Ltd but their advice remains completely independent. We can also recommend other solicitors who pay us a referral fee of£180 inc VAT. For mortgage advice we work with RPUK Ltd, a superb financial advice firm with discounted fees for our clients.RPUK Ltd pay James Du Pavey 40% of their fees. RPUK Ltd is a trading style of Retirement Planning (UK) Ltd, Authorised andRegulated by the Financial Conduct Authority. Your Home is at risk if you do not keep up repayments on a mortgage or otherloans secured on it. We receive £70 inc VAT for each survey referral.


