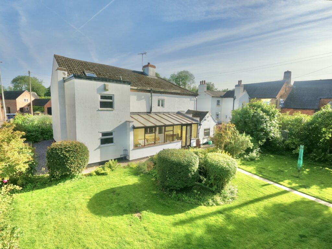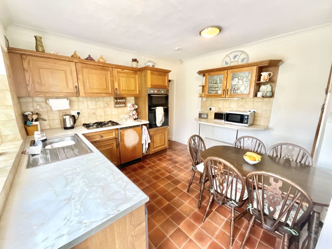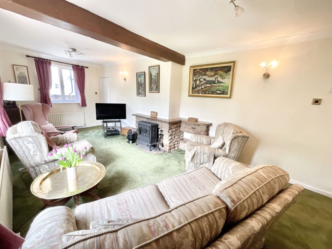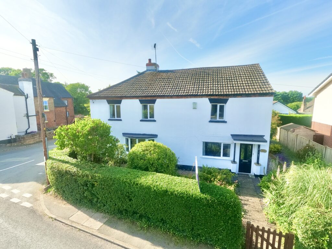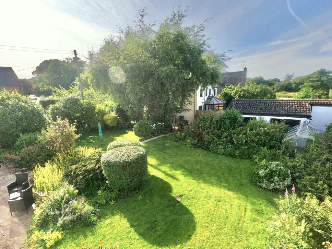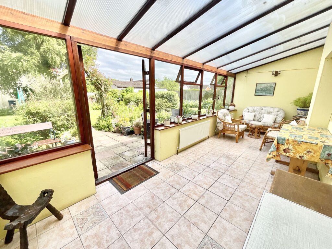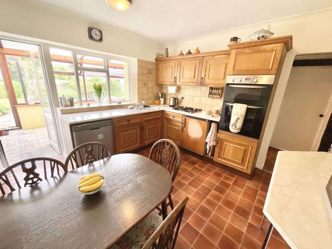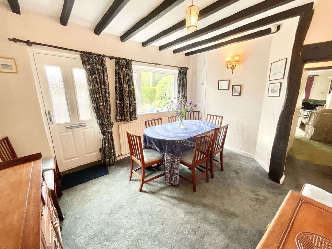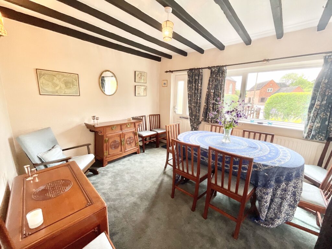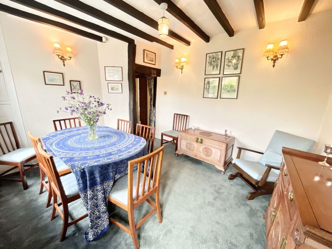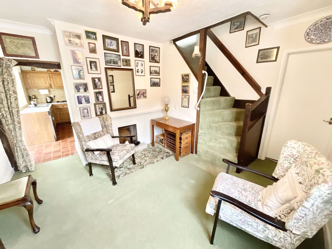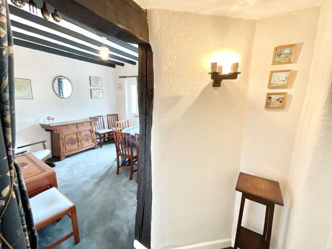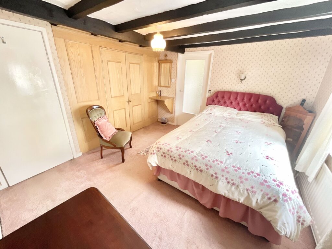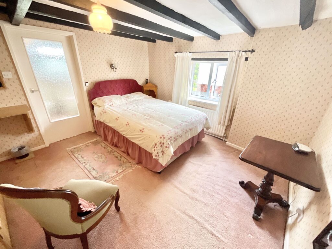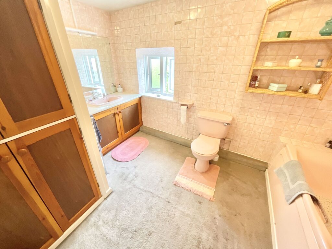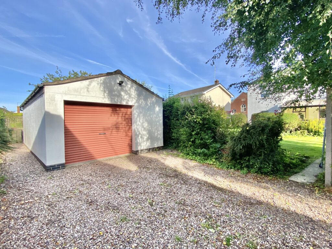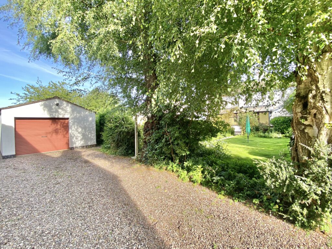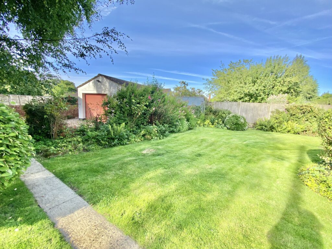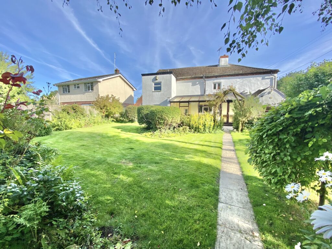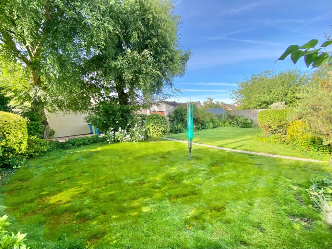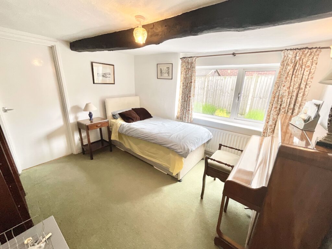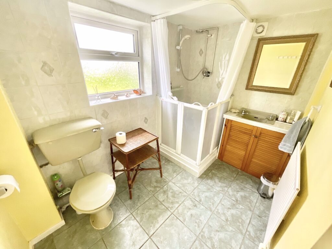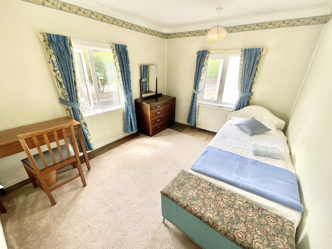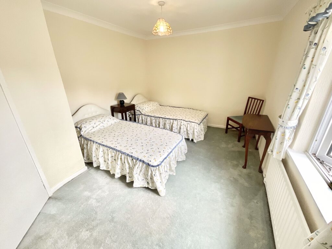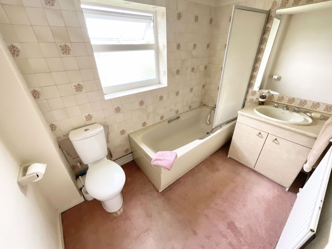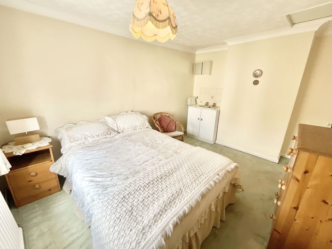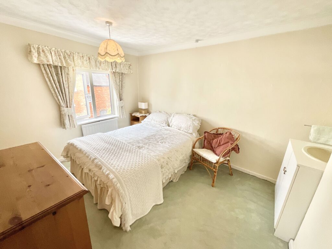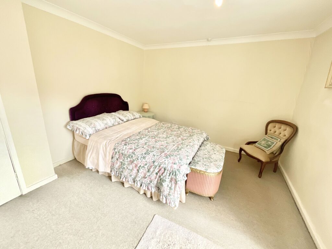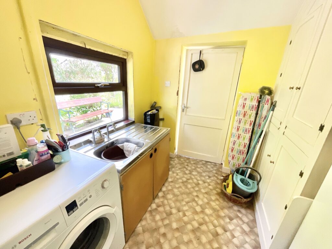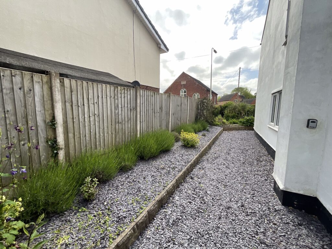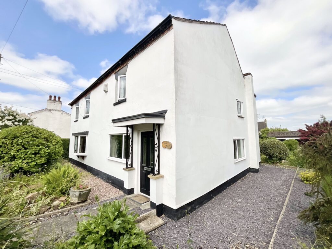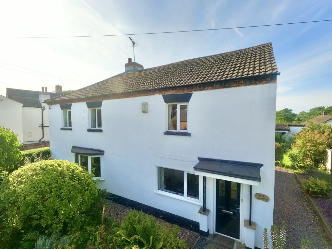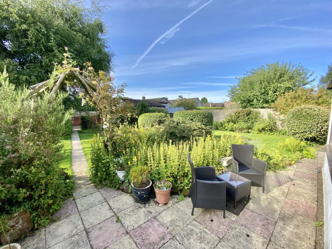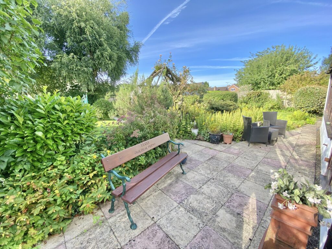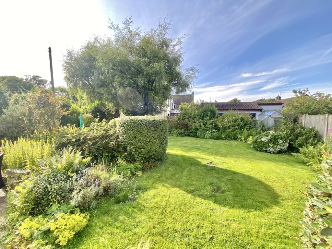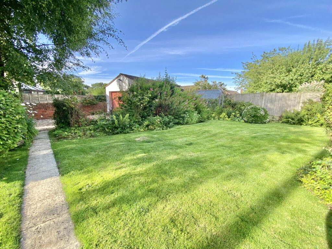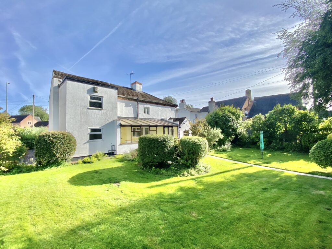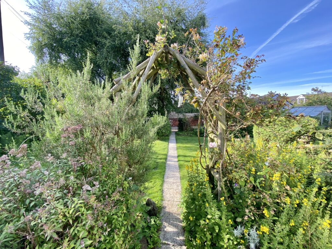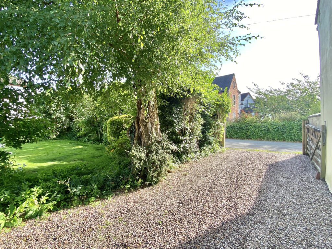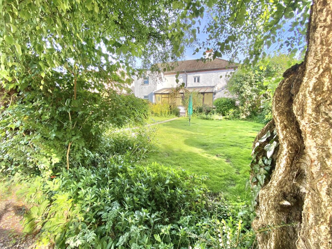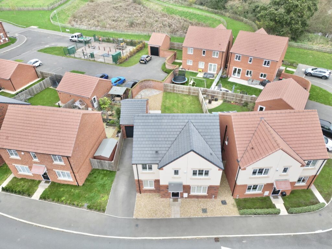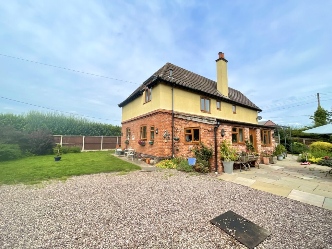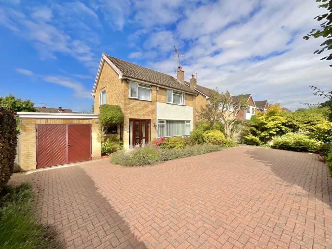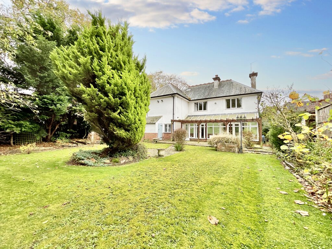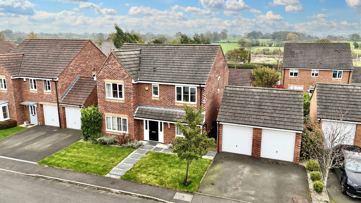Newport Road, Gnosall, ST20
£390,000
5 reasons we love this property
- With plenty of character and charm throughout with open fireplaces and exposed feature beams.
- A deceptively spacious five bedroom detached family home.
- The property has both spacious living accommodation as well as five double bedrooms and a loft room accessible via a ladder.
- Located in the highly sought after village of Gnosall where you can find a range of local pubs and shops.
- Situated on a prestigious plot with mature gardens surrounding with a gravelled driveway.
Virtual tour
About this property
Has your property search left you feeling somewhat deflated? Well, with summer just around the corner, why not find yourself calling Canal Cottage…
Has your property search left you feeling somewhat deflated? Well, with summer just around the corner, why not find yourself calling Canal Cottage your new home? Welcome to this charming five bedroom family home with endless potential for you to make it your own. As you step inside, you'll be greeted by generous living accommodation that caters to the needs of a growing family. The spacious living room provides the perfect space for relaxation and entertainment, while the conservatory fills the home with natural light, creating a bright and airy atmosphere. For those special family meals and gatherings, there is a separate dining room where you can create lasting memories. Additionally, a snug with exposed wooden beams offers a cozy retreat for quieter moments, adding character and warmth to the home's ambiance. This property also features an additional room that presents a world of possibilities. Whether you need an extra bedroom, a home office, or a playroom for the kids, this versatile space can accommodate your needs. Furthermore, conveniently located just off this room is an en-suite shower room, providing privacy and convenience for guests or family members. Upstairs, you will find five double bedrooms, ensuring ample space for everyone in the family. The master bedroom boasts an en-suite bathroom for added comfort and convenience, as well as a walk-in wardrobe, providing ample storage space for your belongings. The remaining bedrooms are generously sized double rooms.
The family bathroom is a substantial room featuring a panelled bath, a toilet, and a wash hand basin. Its size allows for a comfortable and relaxing bathing experience for the whole family. In addition, there is a loft room accessible via a ladder, offering a secluded and versatile space that can be transformed into a home office, hobby room, or extra storage area (subject to relevant permissions) Stepping outside, you'll be greeted by a mature garden, filled with an array of plants and shrubs. This outdoor space provides an inviting atmosphere for children to play, for gardening enthusiasts to indulge their passion, or for relaxation on warm summer days. A garage and a gravelled driveway provide ample parking space for multiple vehicles, ensuring convenience for you and your guests. In summary, this family home offers generous living accommodation, including a spacious living room, conservatory, dining room, and snug with exposed wooden beams. The additional room with an en-suite shower room adds versatility to the layout. Upstairs, five double bedrooms, including a master with an en-suite and walk-in wardrobe, provide ample space for the entire family. The large family bathroom and loft room offer additional flexibility. Outside, a mature garden, garage, and gravelled driveway complete the package. Don't miss out on the opportunity to transform this property into your dream family home. Call our Eccleshall office today on 01785 851886 to book in your private viewing appointment!
Council Tax Band: E
Tenure: Freehold
Floor Plans
Please note that floor plans are provided to give an overall impression of the accommodation offered by the property. They are not to be relied upon as a true, scaled and precise representation. Whilst we make every attempt to ensure the accuracy of the floor plan, measurements of doors, windows, rooms and any other item are approximate. This plan is for illustrative purposes only and should only be used as such by any prospective purchaser.
Agent's Notes
Although we try to ensure accuracy, these details are set out for guidance purposes only and do not form part of a contract or offer. Please note that some photographs have been taken with a wide-angle lens. A final inspection prior to exchange of contracts is recommended. No person in the employment of James Du Pavey Ltd has any authority to make any representation or warranty in relation to this property.
ID Checks
Please note we charge £30 inc VAT for each buyers ID Checks when purchasing a property through us.
Referrals
We can recommend excellent local solicitors, mortgage advice and surveyors as required. At no time are youobliged to use any of our services. We recommend Gent Law Ltd for conveyancing, they are a connected company to James DuPavey Ltd but their advice remains completely independent. We can also recommend other solicitors who pay us a referral fee of£180 inc VAT. For mortgage advice we work with RPUK Ltd, a superb financial advice firm with discounted fees for our clients.RPUK Ltd pay James Du Pavey 40% of their fees. RPUK Ltd is a trading style of Retirement Planning (UK) Ltd, Authorised andRegulated by the Financial Conduct Authority. Your Home is at risk if you do not keep up repayments on a mortgage or otherloans secured on it. We receive £70 inc VAT for each survey referral.



