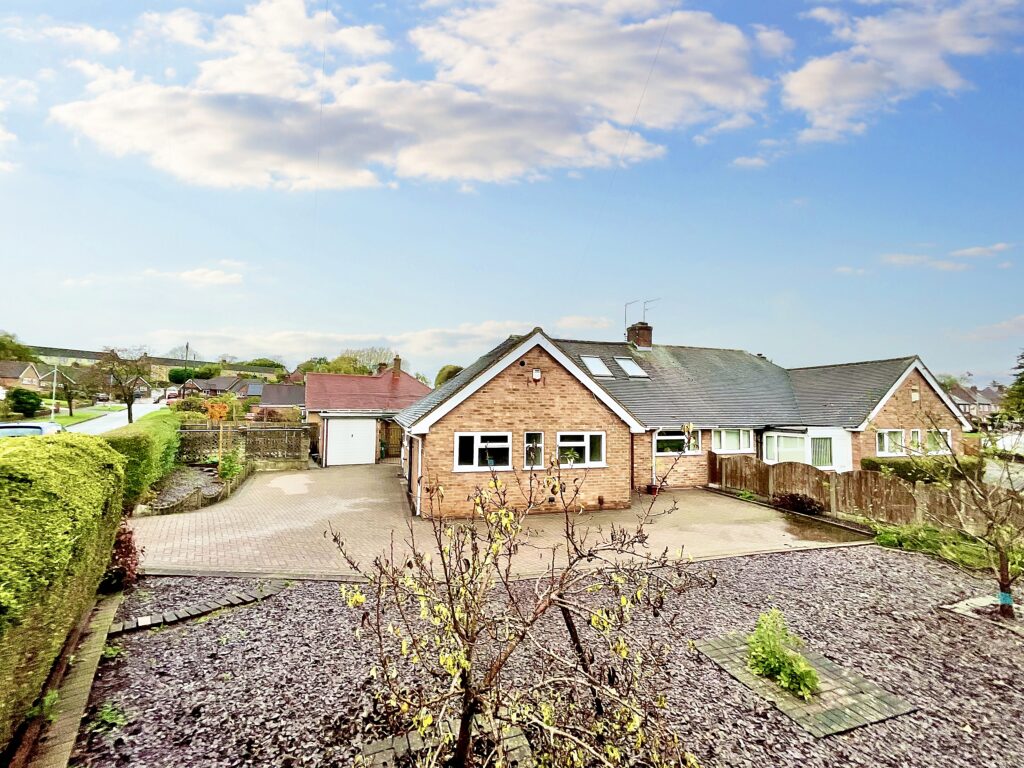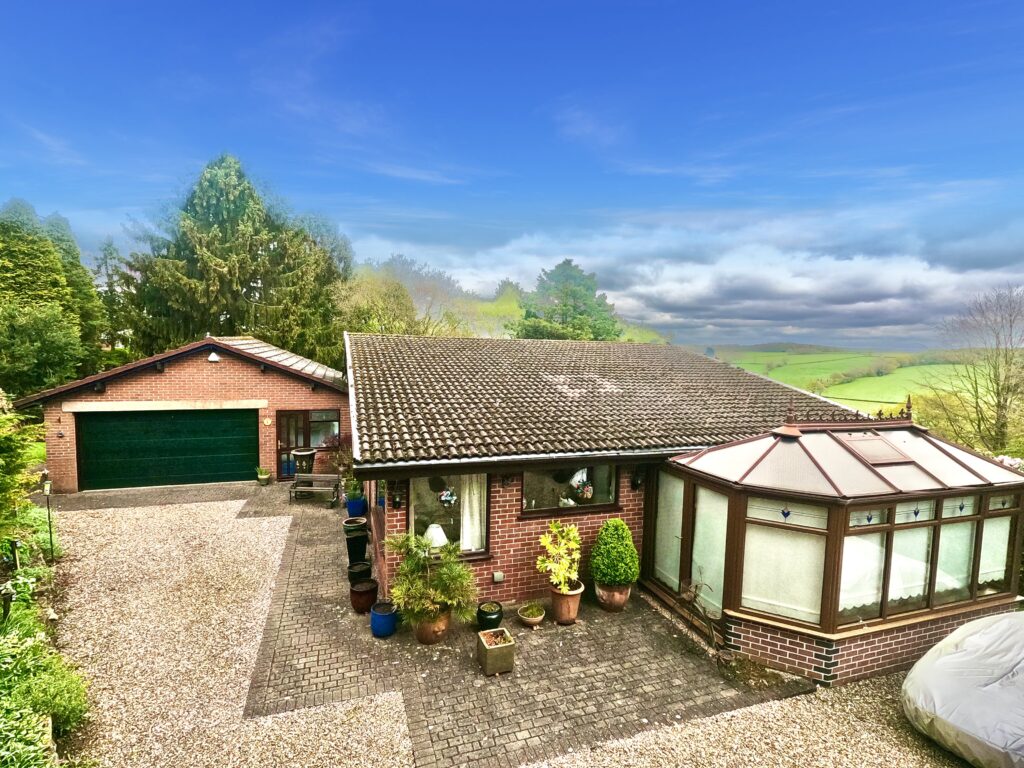Norbury, Stafford, ST20
£395,000
5 reasons we love this property
- A beautifully landscaped south-facing garden, perfect for relaxation and entertaining, making everyday feel like a holiday.
- The heart of the home features an open living area with a built-in fireplace, seamlessly connected to a stylish, modern kitchen and dining space.
- The dining area, with its four skylights and bifold doors, offers a seamless transition between indoor and outdoor living. Enjoy breath-taking views and natural light all year round.
- Each of the three spacious bedrooms offers stunning rural views, the master bedroom includes great storage with built-in wardrobes.
- The garden is not only picturesque but also highly functional, featuring an outhouse with plumbing and hot water, ready for additional facilities.
Virtual tour
About this property
Luxurious 3-bed semi-detached home in Norbury Stafford, inspired by Southeast Asian gardens. Features open living space, modern kitchen, underfloor heating, stunning views, and multiple seating areas in an immaculate garden. Perfect for all seasons. Book a viewing now!
Sanur Cottage, more like Sanur Beach, enjoy your very own retreat from your back garden. This 3 bed semi-detached home located in Norbury Stafford is a true paradise, offering Southeast Asian-inspired gardens and stunning rural views that will make you never want to leave. As you approach, you'll be greeted by a charming front garden and drive. Step through the front door into a welcoming entrance hall, complete with storage and access to a spacious study and the main living area. The study, with a window into the dining room, offers a versatile space with views of the beautiful garden, making it perfect for any purpose. Through the hall, enter the open living space featuring a built-in fireplace and open-plan access to the kitchen and dining room. The kitchen, newly extended in 2019, includes a utility room, shower room, and a stunning sunroom that brings the outdoors in. With two breakfast areas, a bar and a small table, plus modern amenities, it's a chef's delight. The dining area, situated under four skylights and bifold doors, seamlessly blends indoor and outdoor living. Enjoy underfloor heating on cooler nights and soak in the breath taking views on warmer days, this space is designed for both comfort and elegance. Upstairs, you'll find three spacious bedrooms, each offering dreamy views of the surrounding fields. The master bedroom features built-in wardrobes and loft access, the second bedroom, currently a single, has ample space for a double bed and built-in storage and the third bedroom, added during the 2019 extension, includes French doors, built-in storage, and can be used as a bedroom, sitting room, or office. A luxurious bathroom with a good-sized bath and shower completes the upper level. Make your way back downstairs and step outside to an immaculate garden featuring multiple seating areas, a pond, compost area, and a greenhouse. An outhouse, currently used as a kitchen, is plumbed and ready for a bathroom installation, allowing it endless possibilities. This south-facing garden ensures a sun-drenched retreat year-round. With new double-glazed windows throughout fitted in 2018 and 2019, underfloor heating and an open fireplace, Sanur Cottage is perfect for all seasons. Experience the joy of a holiday without leaving home, Sanur Cottage is the ultimate retreat, blending indoor and outdoor living with comfort and style. Don't miss your chance to own this stunning home, contact us today to schedule a viewing and experience the magic of Sanur Cottage for yourself.
Council Tax Band: B
Tenure: Freehold
Floor Plans
Please note that floor plans are provided to give an overall impression of the accommodation offered by the property. They are not to be relied upon as a true, scaled and precise representation. Whilst we make every attempt to ensure the accuracy of the floor plan, measurements of doors, windows, rooms and any other item are approximate. This plan is for illustrative purposes only and should only be used as such by any prospective purchaser.
Agent's Notes
Although we try to ensure accuracy, these details are set out for guidance purposes only and do not form part of a contract or offer. Please note that some photographs have been taken with a wide-angle lens. A final inspection prior to exchange of contracts is recommended. No person in the employment of James Du Pavey Ltd has any authority to make any representation or warranty in relation to this property.
ID Checks
Please note we charge £30 inc VAT for each buyers ID Checks when purchasing a property through us.
Referrals
We can recommend excellent local solicitors, mortgage advice and surveyors as required. At no time are youobliged to use any of our services. We recommend Gent Law Ltd for conveyancing, they are a connected company to James DuPavey Ltd but their advice remains completely independent. We can also recommend other solicitors who pay us a referral fee of£180 inc VAT. For mortgage advice we work with RPUK Ltd, a superb financial advice firm with discounted fees for our clients.RPUK Ltd pay James Du Pavey 40% of their fees. RPUK Ltd is a trading style of Retirement Planning (UK) Ltd, Authorised andRegulated by the Financial Conduct Authority. Your Home is at risk if you do not keep up repayments on a mortgage or otherloans secured on it. We receive £70 inc VAT for each survey referral.





















































