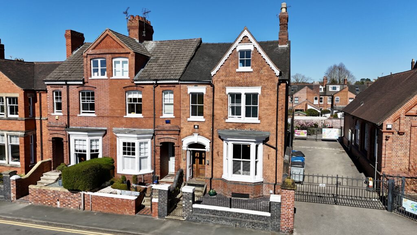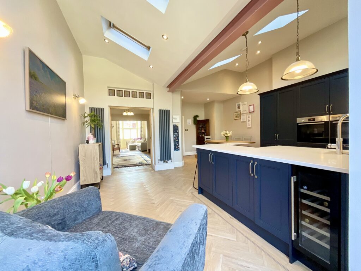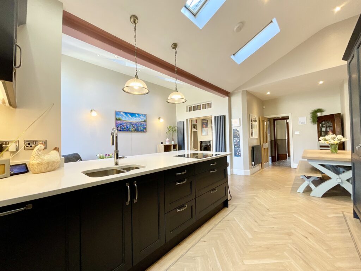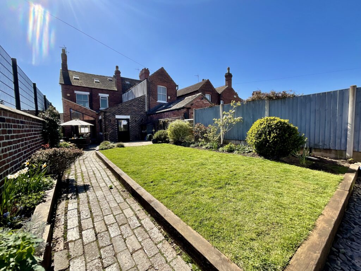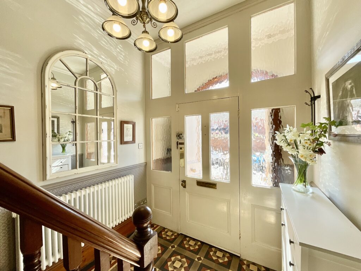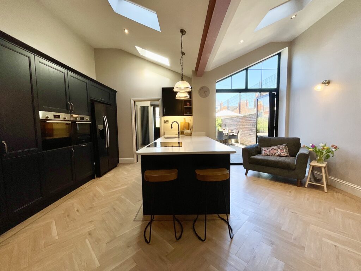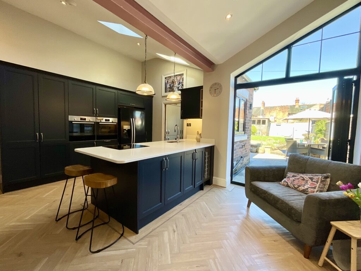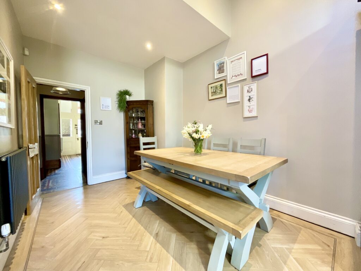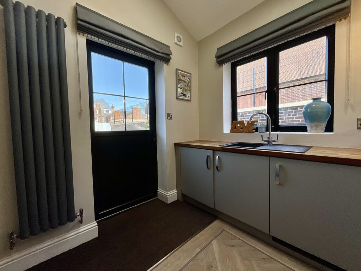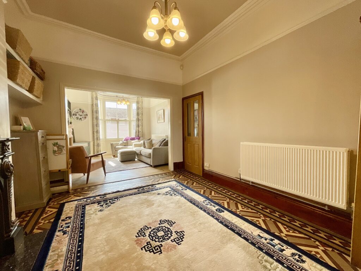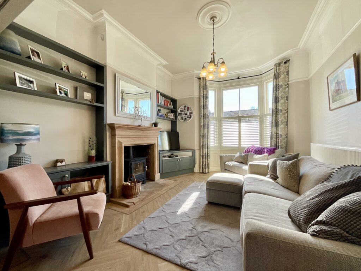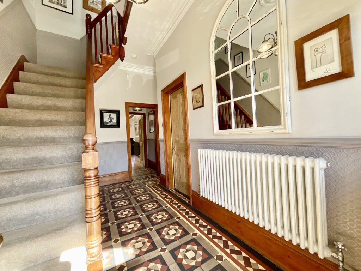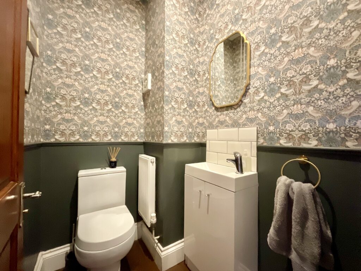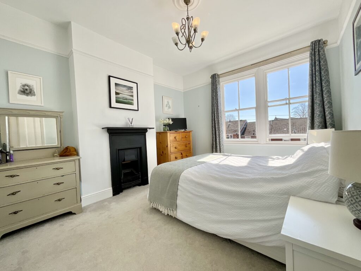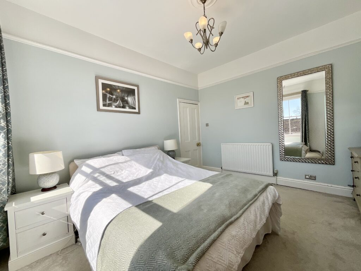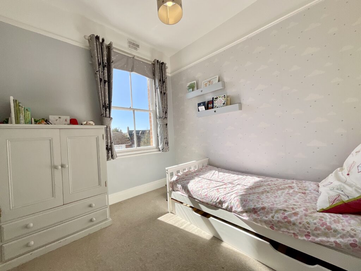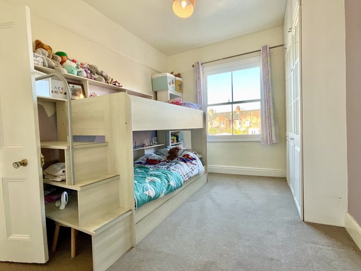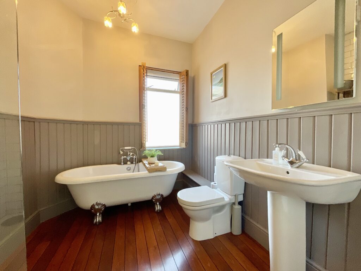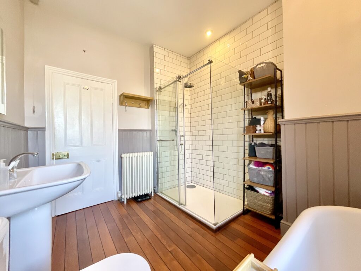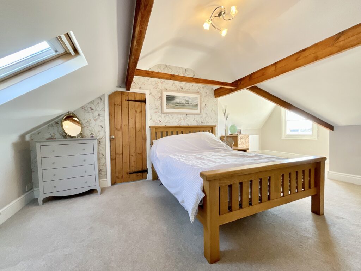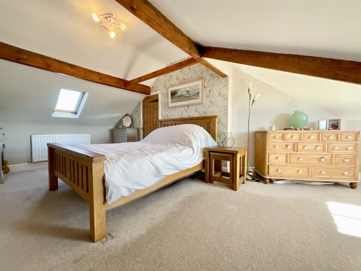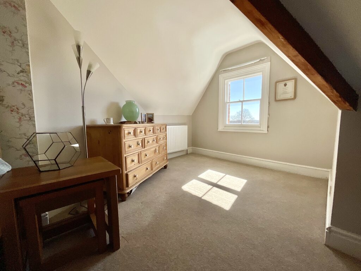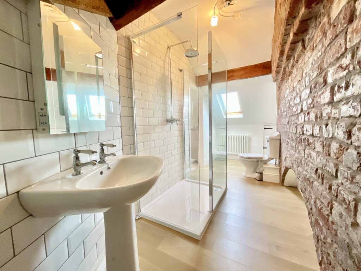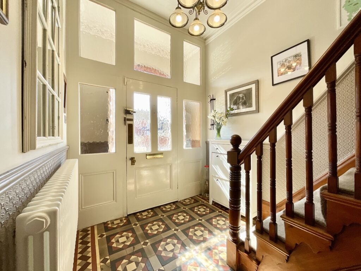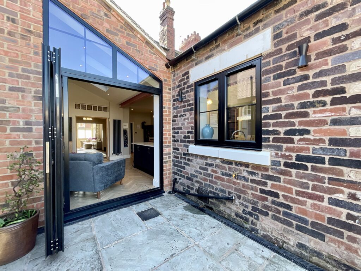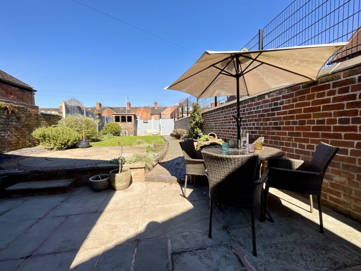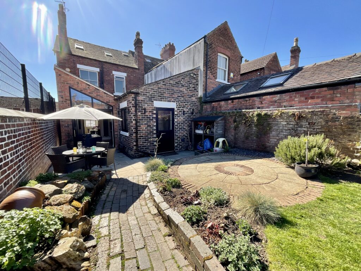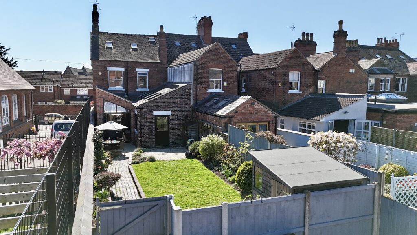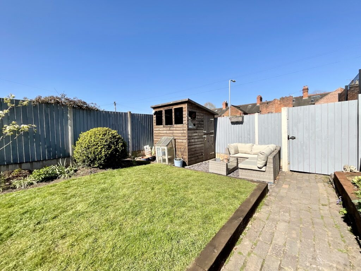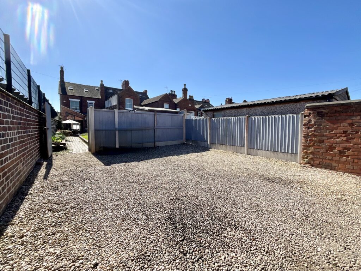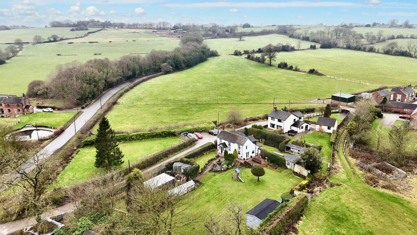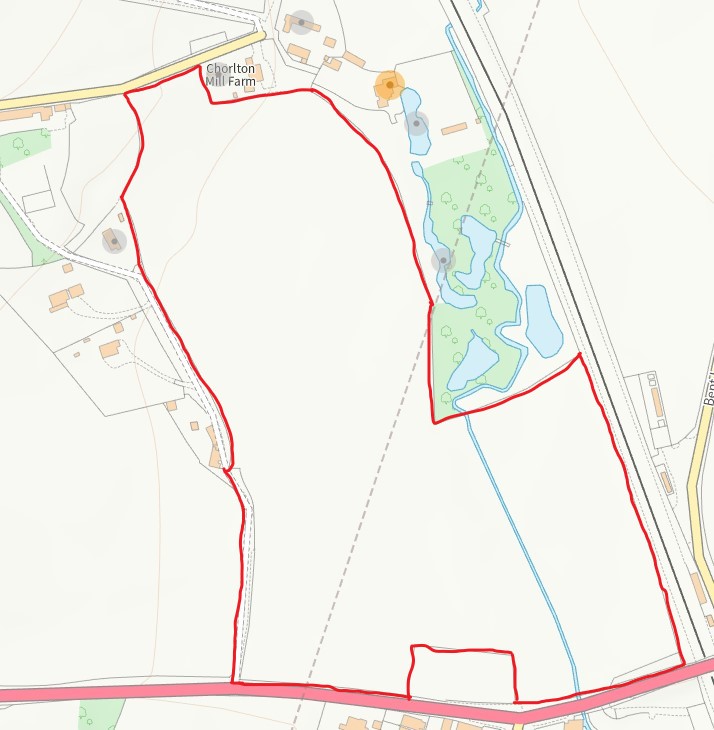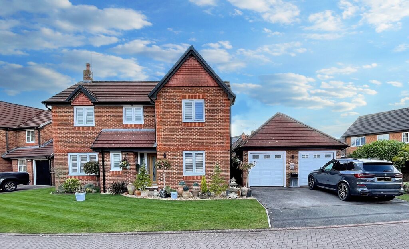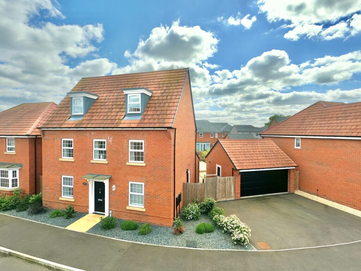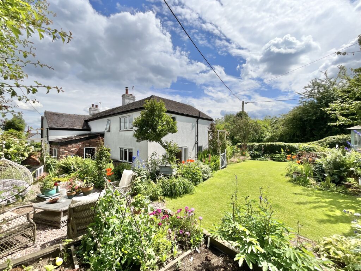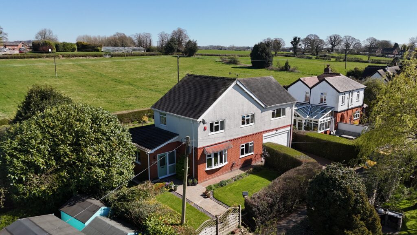Northesk Street, Stone, ST15
£565,000
5 reasons we love this property
- A bright and beautifully extended open-plan breakfast kitchen, perfect for everything from peaceful morning coffees to lively dinner parties.
- From the practical cellar to the luxurious top-floor suite, this home delivers space, versatility and character in equal measure. Whether you need room to grow, work from home, or simply spread out!
- Original Minton tiles, a graceful bay window, and charming architectural details throughout—this is a house that wears its Victorian heritage with pride.
- The private garden is a peaceful retreat tucked away behind the home, offering the kind of space and seclusion rarely found in the town centre. With private parking to the rear, ticking all the boxes.
- With no upward chain, moving here could be refreshingly simple. The home is ready and waiting…just turn the key, unpack, and enjoy your new Northesk lifestyle.
About this property
A Victorian beauty with a picturesque twist. With 4 bedrooms, an open-plan kitchen-diner, and a private garden. With no upward chain, and just a short stroll to Stone’s shops, schools and station.
A home with the Northesk Factor! There’s charm, there’s style… and then there’s something else entirely, something a little Northesk. This stunning Victorian home sits pretty on one of Stone’s most sought-after streets, blending picturesque good looks with country-esk calm, all wrapped up in a thoroughly modern lifestyle. Offered for sale with no upward chain, this is a golden opportunity to make your move, quickly and beautifully. Step through the original front door into a grand, welcoming hallway, complete with original Minton mosaic tiles, a striking nod to its Victorian heritage. From here, two stylish reception rooms flow off the hallway: a graceful bay-fronted lounge flooded with natural light, and a versatile second space, perfect as a dining room, snug, or playroom. To the rear lies the heart of the home, an incredible open-plan kitchen-diner, thoughtfully extended and finished to magazine-worthy standards. French doors spill out onto the garden patio, offering effortless indoor-outdoor living. A separate utility, downstairs loo, and handy cellar add extra practicality to the ground floor. Upstairs, the first floor hosts three beautifully presented bedrooms and a luxurious family bathroom with freestanding tub and walk-in shower. Up again, and you'll find the top-floor master suite, complete with dressing area and en-suite shower room. Whether used as a private retreat, guest suite, or teenager’s hideaway, it’s a truly flexible space. Outside, the generous rear garden delivers a rare sense of privacy for such a central location. With a combination of paved patios, raised seating areas, lawn and lush borders, the vibe is effortlessly country-esk, perfect for entertaining, pottering, or simply enjoying the peace. And don’t worry about parking, there’s a private gated area to the rear with space for two cars, accessed via the service road between Kings Avenue and Northesk Street. So if you’re after something truly special, with period charm, modern polish, and that hard-to-define but easy-to-love Northesk vibe, this might just be the most picturesk place on Northesk Street.
Council Tax Band: E
Tenure: Freehold
Floor Plans
Please note that floor plans are provided to give an overall impression of the accommodation offered by the property. They are not to be relied upon as a true, scaled and precise representation. Whilst we make every attempt to ensure the accuracy of the floor plan, measurements of doors, windows, rooms and any other item are approximate. This plan is for illustrative purposes only and should only be used as such by any prospective purchaser.
Agent's Notes
Although we try to ensure accuracy, these details are set out for guidance purposes only and do not form part of a contract or offer. Please note that some photographs have been taken with a wide-angle lens. A final inspection prior to exchange of contracts is recommended. No person in the employment of James Du Pavey Ltd has any authority to make any representation or warranty in relation to this property.
ID Checks
Please note we charge £30 inc VAT for each buyers ID Checks when purchasing a property through us.
Referrals
We can recommend excellent local solicitors, mortgage advice and surveyors as required. At no time are youobliged to use any of our services. We recommend Gent Law Ltd for conveyancing, they are a connected company to James DuPavey Ltd but their advice remains completely independent. We can also recommend other solicitors who pay us a referral fee of£180 inc VAT. For mortgage advice we work with RPUK Ltd, a superb financial advice firm with discounted fees for our clients.RPUK Ltd pay James Du Pavey 40% of their fees. RPUK Ltd is a trading style of Retirement Planning (UK) Ltd, Authorised andRegulated by the Financial Conduct Authority. Your Home is at risk if you do not keep up repayments on a mortgage or otherloans secured on it. We receive £70 inc VAT for each survey referral.



