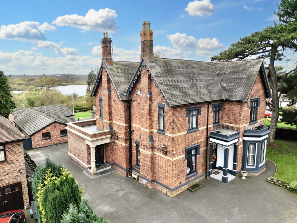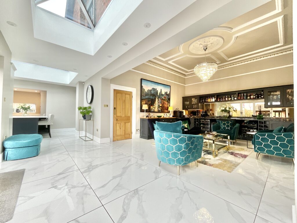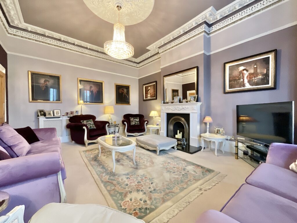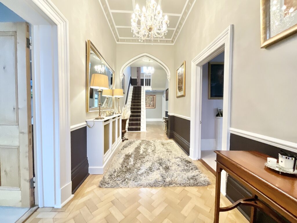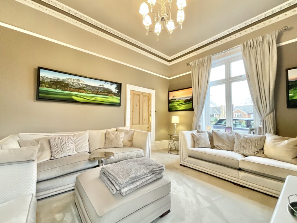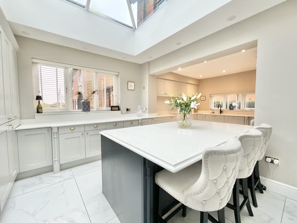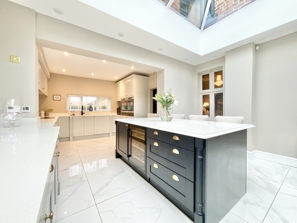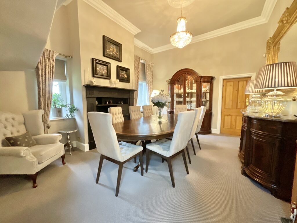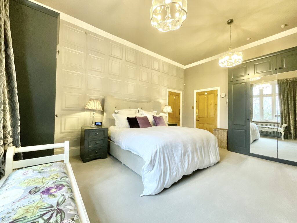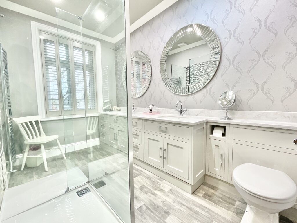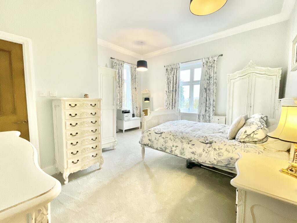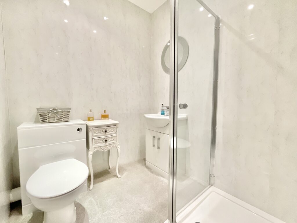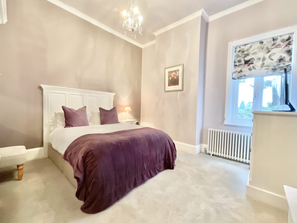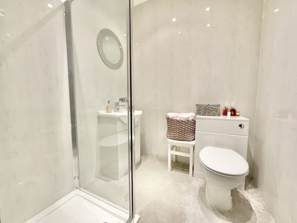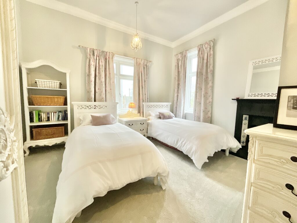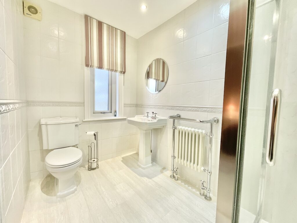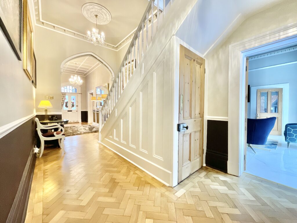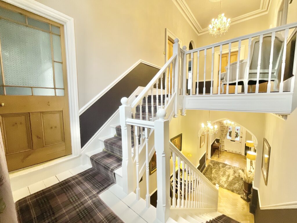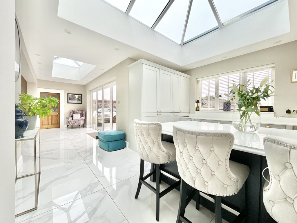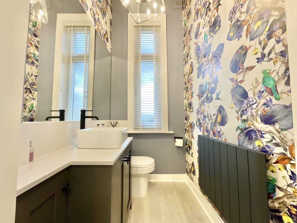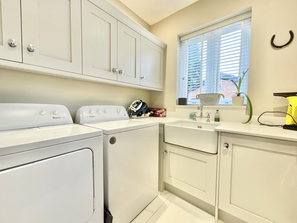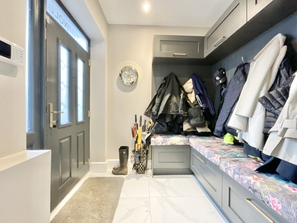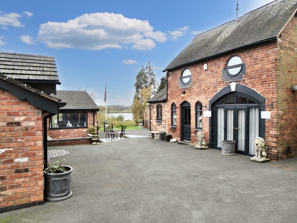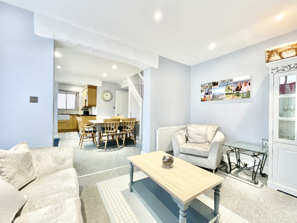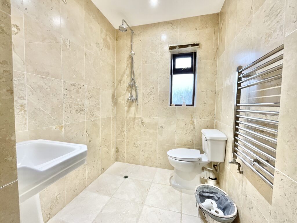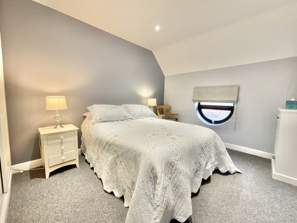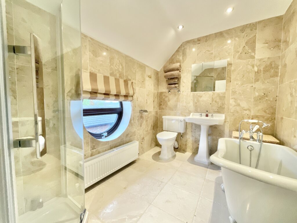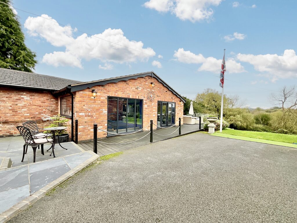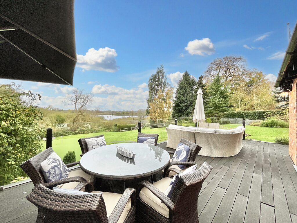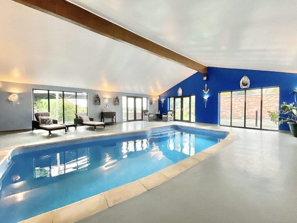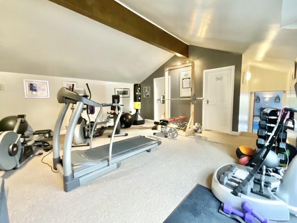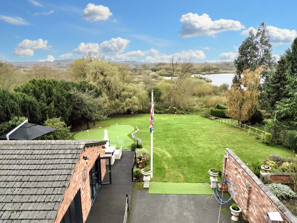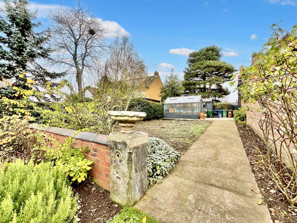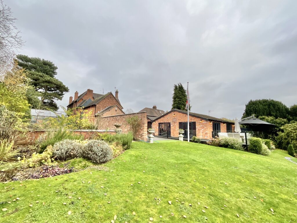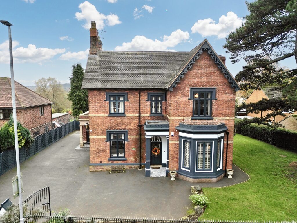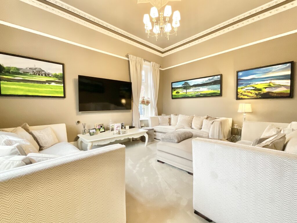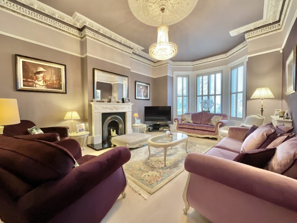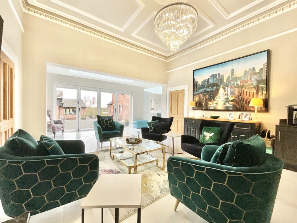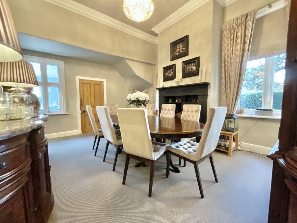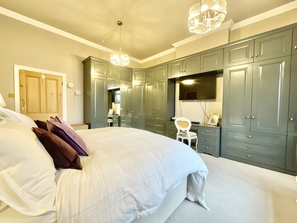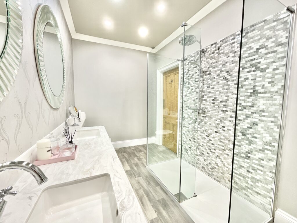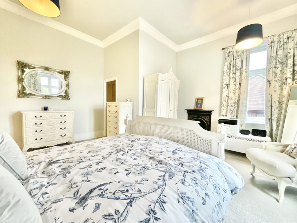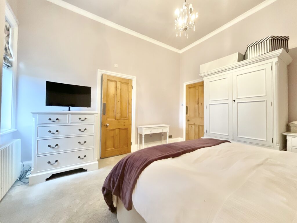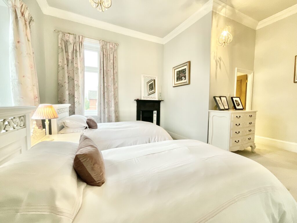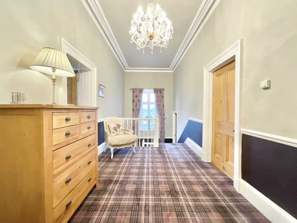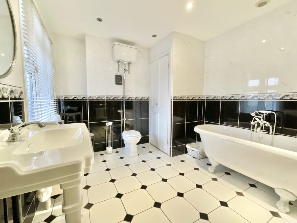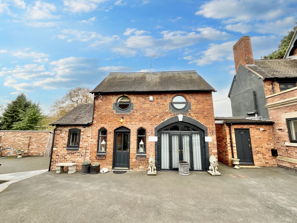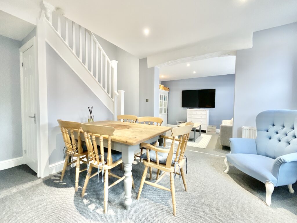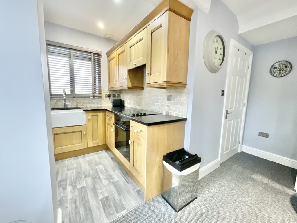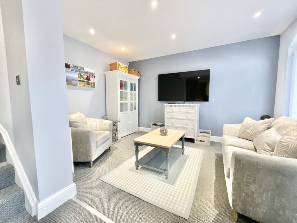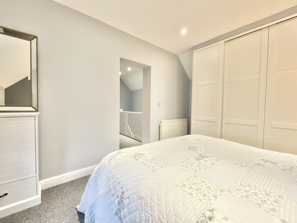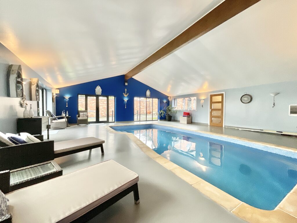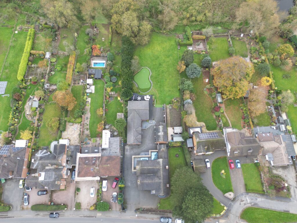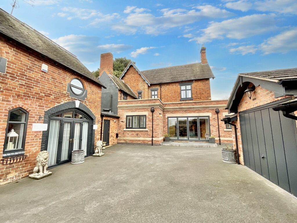Northwold, 189 Eccleshall Road, Stafford, ST16 1PD
£1,750,000
5 reasons we love this property
- Detached Victorian residence with converted coach house, garaging and purpose built leisure suite including heated swimming pool
- Standing within gardens of 0.73acres of sweeping lawns, kitchen garden and mini putting green
- Accommodation which includes five double bedrooms and six bathrooms, four reception rooms and open plan living kitchen
- Stunning South Westerly facing gardens overlooking the gorgeous nature reserve of Doxey Marshes
- Located on the fringe of Stafford we have superb commuter links with both the M6 and Stafford mainline train station on your doorstep
Virtual tour
About this property
Immaculately presented Victorian detached home with original features, luxury pool room, detached coach house, gym, expansive gardens and views of Doxey Marshes. Nearby Stafford with amazing commuter links. This home is the perfect blend of modern living and historical charm.
Handsome is as handsome does! However don’t be deceived for there is more than just style at this handsome Gentleman’s residence! A large Victorian detached villa which offers the most beautiful home brimming with original and characterful features as well as a detached coach house which has been impeccably converted into a gorgeous one bedroom dwelling, further to the living accommodation there is a purpose built and luxury pool room with separate gym and deck overlooking the generous gardens and enjoying lovely open views over the nature reserve of Doxey marshes. Standing in grounds amounting to 0.73 acres Northwold would have been built as a prestigious home for a local notary and has been sympathetically altered and updated creating a home worthy of any 21st century need or whim. Announce your arrival by ringing the original bell standing under the portico entrance at the majestic front door, this opens and leads you into a breathtaking entrance hall with original herringbone parquet flooring, striking ceiling mouldings, doors leading to the ground floor accommodation and turned stairs leading to the first floor. To the front are two generous reception rooms, one being used as a formal drawing room, the other a cosy living room, to the side an ambient dining room, and to the rear we have the heart of the home, the open plan kitchen, this room has been transformed in recent years to open up the whole of the back of the house to create the perfect room of all of our dreams! The kitchen area is finished in quality cream shaker style cabinets topped with deep granite worksurfaces and upstands, built in appliances and generous island with breakfast seating, a large dining area wraps around to a living area with fitted cabinets making a perfect entertaining space, off this room we have a separate laundry room and boot room with access to outdoors. Completing the essentials on the ground floor we have the guest cloakroom and walk in store cupboard. At the rear of the hall are the stairs which lead down to the cellar room which provides superb storage. The turned stairs leading to the first floor have a family bathroom located off the half landing with the servants stairs leading to the ground floor, and carry on up to the first floor where situated around the generous landing are four large bedrooms all having their own private en-suite facilities. The principal master suite has an excellent complement of fitted wardrobes and a luxury en suite with walk in shower and his and hers sinks. To the front as you drive through the stone gate posts there is an extensive driveway to the front and leading all the way along the side of the house to the garage situated to the rear. Here we have the detached coach house just perfect for extended family, or a great opportunity for an additional income stream as a holiday let or AST, and the purpose built leisure suite where you have a large room suitable for a state of the art gym, shower room and W.C, walk in plant room and then a fantastic heated swimming pool with sets of French doors just waiting for a gorgeous summers day to throw open and laze on the sun loungers on the decked terrace. The substantial gardens surround the property with lawned gardens to the side which leads to a lovely kitchen garden and greenhouse just waiting for the next seasons produce to be planted here we have a useful potting shed and gardeners W.C attached to the rear of the main house, the remainder of the garden to the rear is mainly laid to lawn but has it’s very own putting green for any budding golfing aficionado and enjoys a South Westerly facing aspect which sweeps down to border the nature reserve, so you can enjoy the most incredible views over Doxey marshes as well as watching the sun dip behind Historic Stafford castle in the distance. Located on the fringes of Stafford this property offers second to none commuter links via M6 and Stafford mainline train station, superb independent and state schooling nearby with Stafford Grammar and Sir Graham Balfour both in the town, and an excellent choice a little further afield. Therefore a perfect combination of handsome yet practical, convenient with countryside views, historic with a nod to modern day living!
Council Tax Band: F
Tenure: Freehold
Floor Plans
Please note that floor plans are provided to give an overall impression of the accommodation offered by the property. They are not to be relied upon as a true, scaled and precise representation. Whilst we make every attempt to ensure the accuracy of the floor plan, measurements of doors, windows, rooms and any other item are approximate. This plan is for illustrative purposes only and should only be used as such by any prospective purchaser.
Agent's Notes
Although we try to ensure accuracy, these details are set out for guidance purposes only and do not form part of a contract or offer. Please note that some photographs have been taken with a wide-angle lens. A final inspection prior to exchange of contracts is recommended. No person in the employment of James Du Pavey Ltd has any authority to make any representation or warranty in relation to this property.
ID Checks
Please note we charge £30 inc VAT for each buyers ID Checks when purchasing a property through us.
Referrals
We can recommend excellent local solicitors, mortgage advice and surveyors as required. At no time are youobliged to use any of our services. We recommend Gent Law Ltd for conveyancing, they are a connected company to James DuPavey Ltd but their advice remains completely independent. We can also recommend other solicitors who pay us a referral fee of£180 inc VAT. For mortgage advice we work with RPUK Ltd, a superb financial advice firm with discounted fees for our clients.RPUK Ltd pay James Du Pavey 40% of their fees. RPUK Ltd is a trading style of Retirement Planning (UK) Ltd, Authorised andRegulated by the Financial Conduct Authority. Your Home is at risk if you do not keep up repayments on a mortgage or otherloans secured on it. We receive £70 inc VAT for each survey referral.



