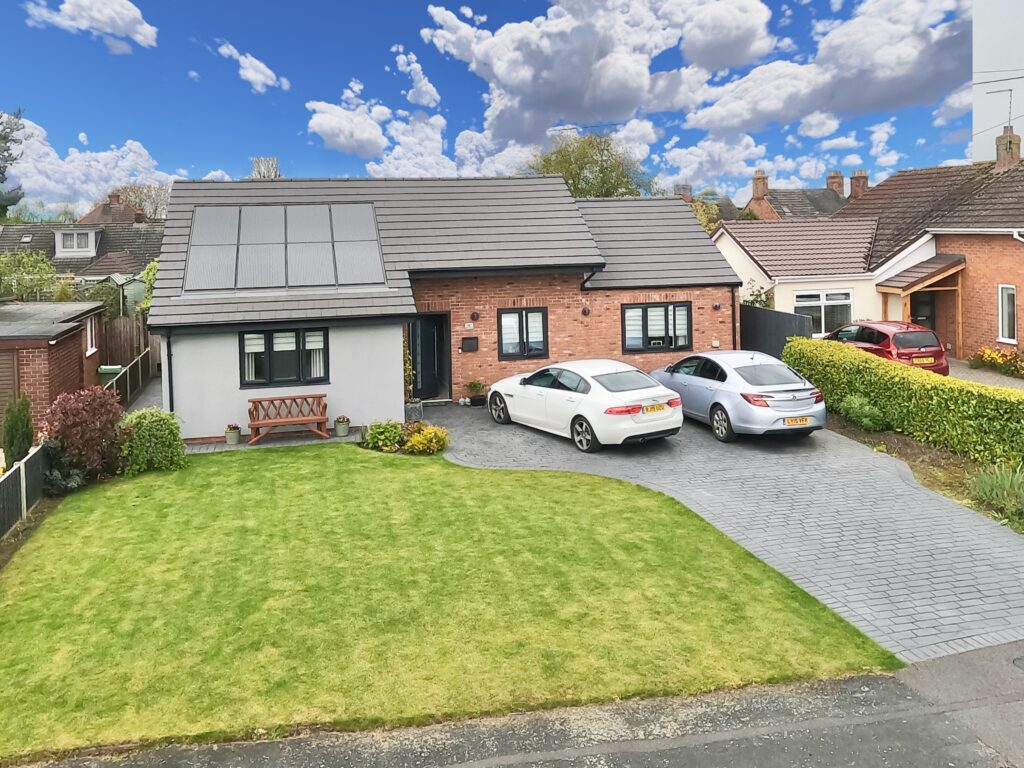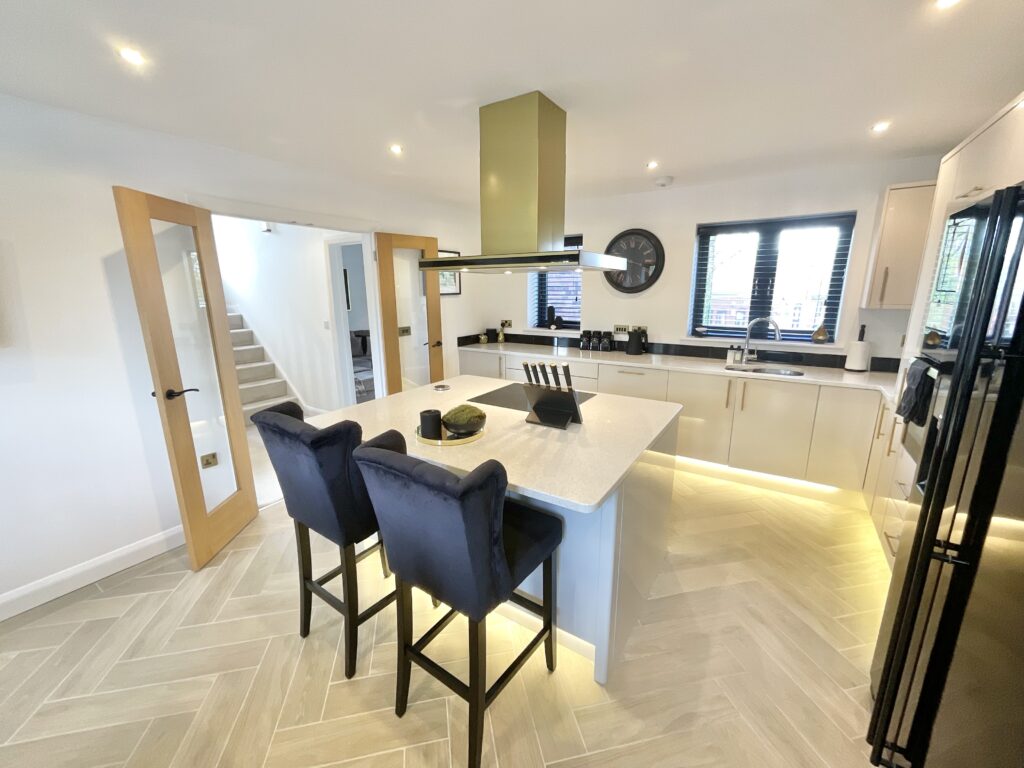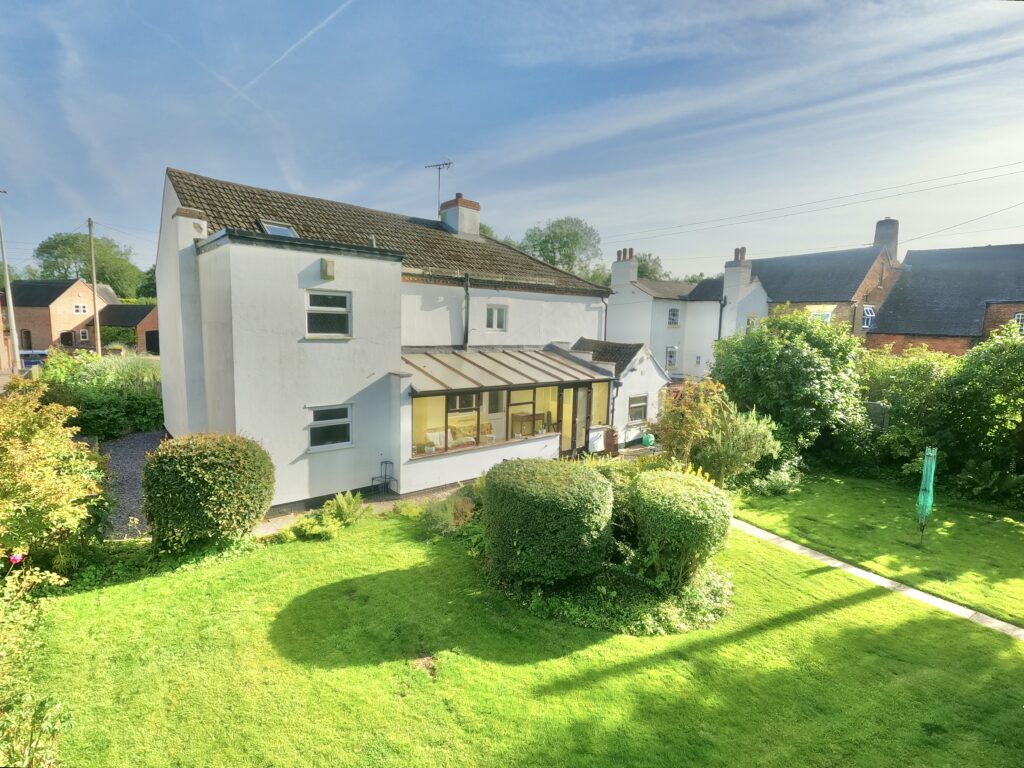Oak Bank Close, Willaston, CW5
£460,000
5 reasons we love this property
- Immaculately presented 3-bedroom detached true bungalow, fully renovated in the sought after village of Willaston
- Open-plan layout, thoughtfully zoned to include a lounge, dining area, and kitchen with bi-fold doors leading into garden
- Bespoke kitchen boasting premium quartz worktops, kitchen island, integrated appliances and separate utility
- Master bedroom featuring en-suite bathroom equipped with a double mains-fed shower
- Landscaped garden with patio, lawns and Summer House. Parking for multiple vehicles
About this property
Impeccably renovated 3-bed detached bungalow in Willaston. Modern design, open-plan layout, bespoke kitchen, integrated appliances, electric underfloor heating, solar panels, en-suite master, ample parking, landscaped garden. A rare gem for stylish, eco-conscious living.
Nestled in a sought-after location of Willaston, this immaculately presented 3-bedroom detached true bungalow epitomises contemporary living at its finest. Renovated to the highest standard, this property harmoniously blends modern design with functional living spaces.
Upon entering, you are welcomed into a bright hallway which leads into the main reception rooms. From there you are greeted by a seamless open-plan layout, thoughtfully zoned to include a lounge, dining area, and a kitchen that is sure to inspire your inner chef. The kitchen features bespoke cabinetry with quartz worktops, complemented by a central island that serves both as a culinary workspace and a casual dining spot. Large bi-fold doors effortlessly connect the indoor living spaces with the landscaped garden, creating a cohesive flow between indoors and outdoors.
Catering to the needs of the discerning homeowner, the bespoke kitchen boasts premium integrated appliances including a drinks fridge, a full-height fridge and freezer, a 4-ring induction hob with downdraught extractor, an electric oven, a combination oven/microwave, and a useful warming drawer. The utility room, complete with plumbing for a washer and dryer, provides added convenience for daily chores. There's also a handy storage cupboard for all those storage items.
The property's commitment to sustainability is evident with the integration of thermal solar panelling that efficiently heats the water, as well as an air source heat pump for additional energy efficiency. Electric underfloor heating with separate thermostats in each room ensures comfort throughout the home, while double glazing maintains a warm and quiet interior ambience.
The master bedroom is a luxurious retreat, featuring an en-suite bathroom equipped with a double mains-fed shower, a mirror with LED backlights, a WC, and a wash hand basin with built-in storage. Bedrooms 2 is also thoughtfully designed with a range of fitted wardrobes to maximise storage space. The family bathroom exudes contemporary elegance, showcasing a freestanding bath, a double shower with a rainfall showerhead, a WC, and a modern wash basin.
The interior is further enhanced by the use of quality materials such as oak doors and solid oak flooring, adding a touch of sophistication to the living spaces.
Outdoors, the property's appeal continues with a meticulously landscaped garden with patio. There is also a Summer House and a shed adding to the appeal of the property. Parking is no issue with ample space for multiple vehicles.
In summary, this property represents a rare opportunity to acquire a fully modernised home that seamlessly integrates high-end finishes with sustainable features, offering a turn-key solution for the discerning buyer seeking a harmonious blend of style and functionality. Don't miss the chance to make this exceptional property your own.
Location
The charming Cheshire village of Willaston offers a range of handy and convenient amenities while the larger market town of Nantwich is just a short drive away and boasts a plethora of independent businesses including cafes, restaurants, pubs, bars and boutiques, as well as larger supermarkets and highly accredited primary and secondary schools. Those needing to commute will have little concern thanks to the conveniently accessible A500 and M6 road links while Crewe railway station offers direct links to larger cities all across the country.
Council Tax Band: D
Tenure: Freehold
Floor Plans
Please note that floor plans are provided to give an overall impression of the accommodation offered by the property. They are not to be relied upon as a true, scaled and precise representation. Whilst we make every attempt to ensure the accuracy of the floor plan, measurements of doors, windows, rooms and any other item are approximate. This plan is for illustrative purposes only and should only be used as such by any prospective purchaser.
Agent's Notes
Although we try to ensure accuracy, these details are set out for guidance purposes only and do not form part of a contract or offer. Please note that some photographs have been taken with a wide-angle lens. A final inspection prior to exchange of contracts is recommended. No person in the employment of James Du Pavey Ltd has any authority to make any representation or warranty in relation to this property.
ID Checks
Please note we charge £30 inc VAT for each buyers ID Checks when purchasing a property through us.
Referrals
We can recommend excellent local solicitors, mortgage advice and surveyors as required. At no time are youobliged to use any of our services. We recommend Gent Law Ltd for conveyancing, they are a connected company to James DuPavey Ltd but their advice remains completely independent. We can also recommend other solicitors who pay us a referral fee of£180 inc VAT. For mortgage advice we work with RPUK Ltd, a superb financial advice firm with discounted fees for our clients.RPUK Ltd pay James Du Pavey 40% of their fees. RPUK Ltd is a trading style of Retirement Planning (UK) Ltd, Authorised andRegulated by the Financial Conduct Authority. Your Home is at risk if you do not keep up repayments on a mortgage or otherloans secured on it. We receive £70 inc VAT for each survey referral.
































