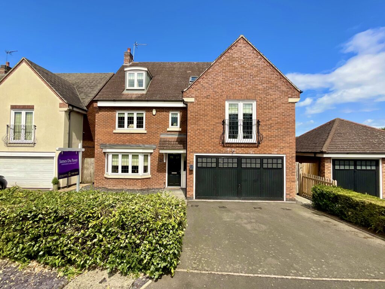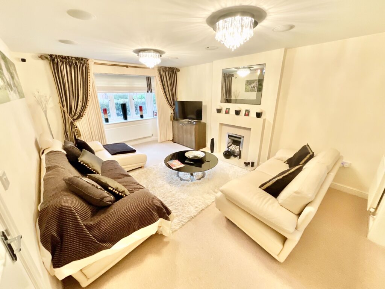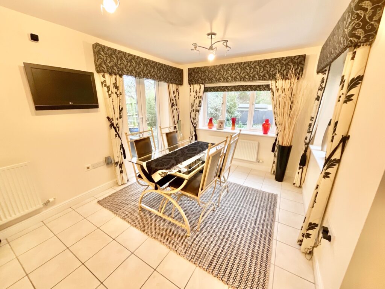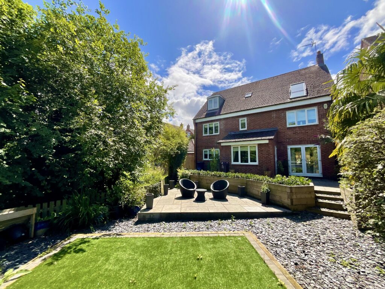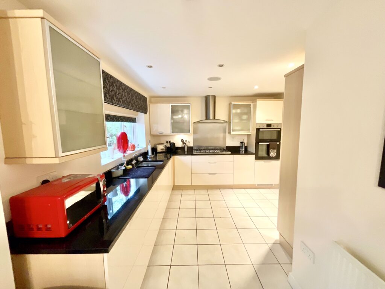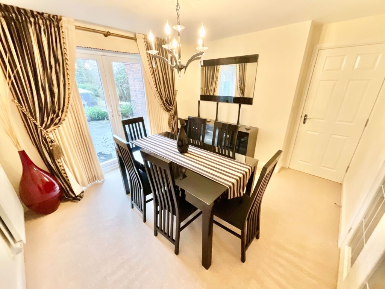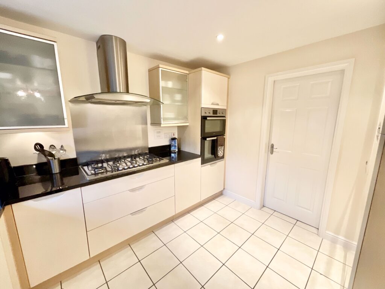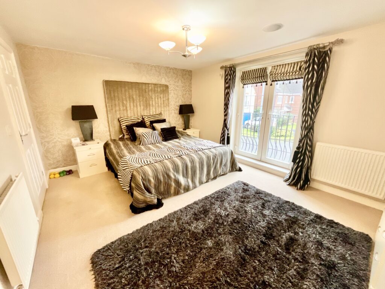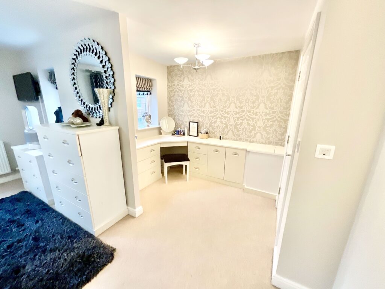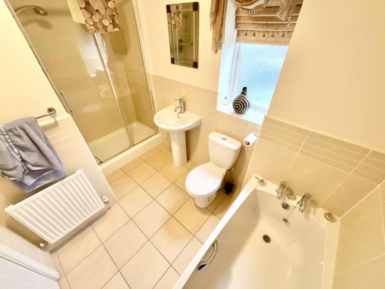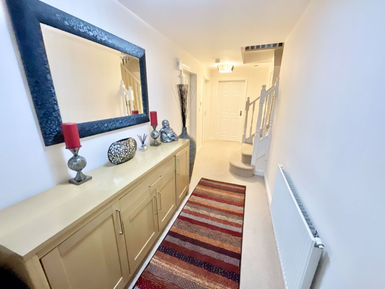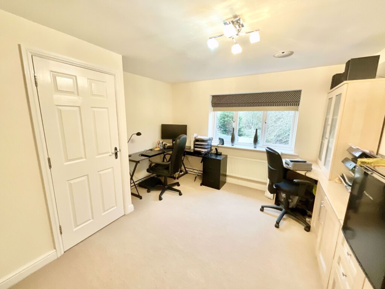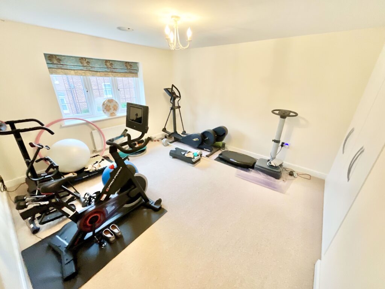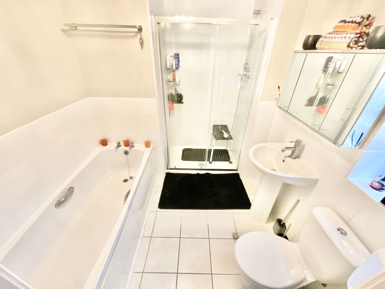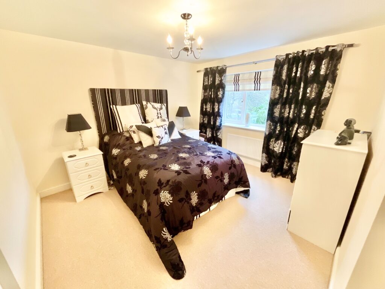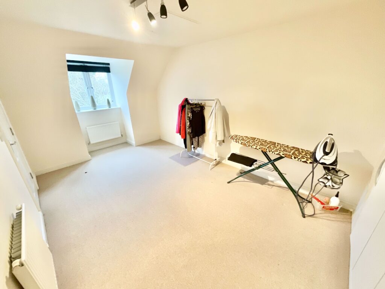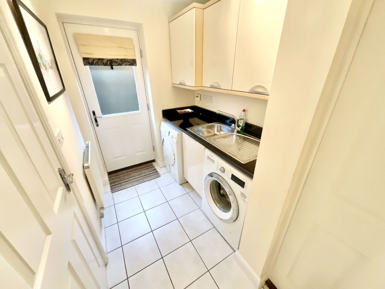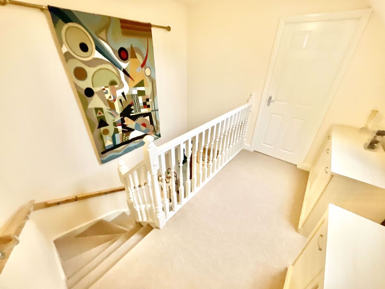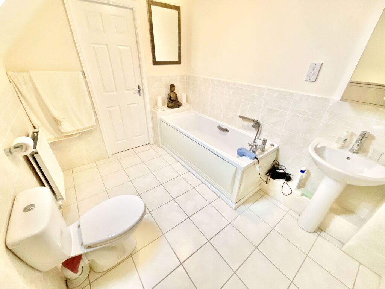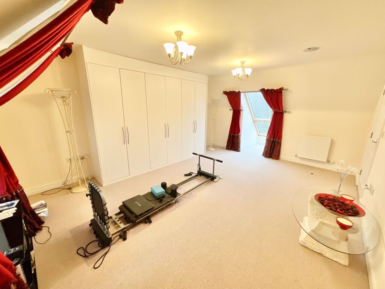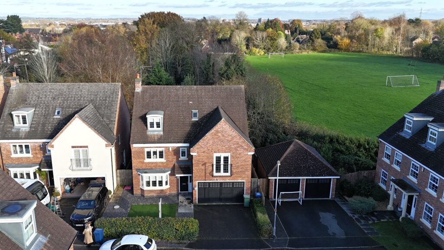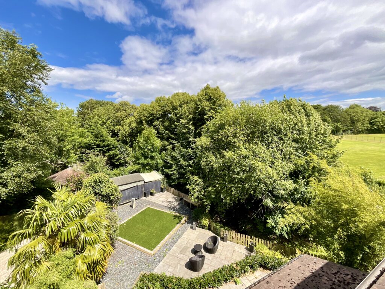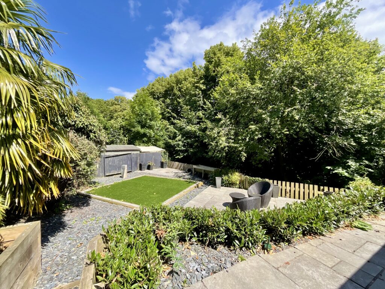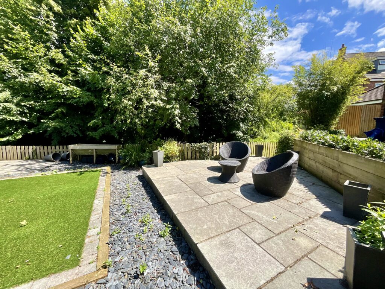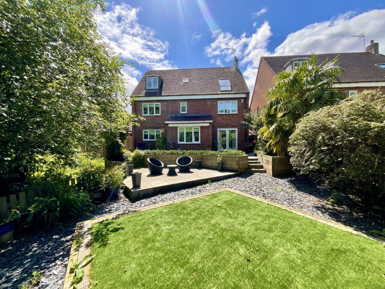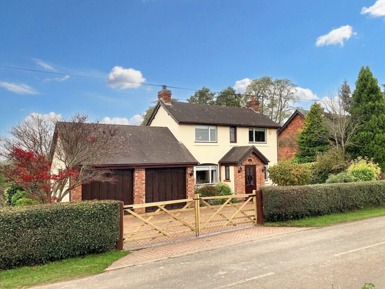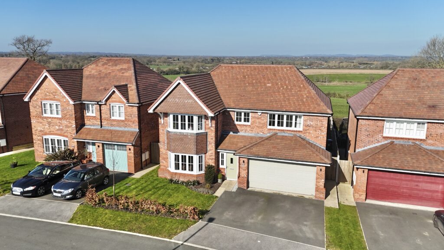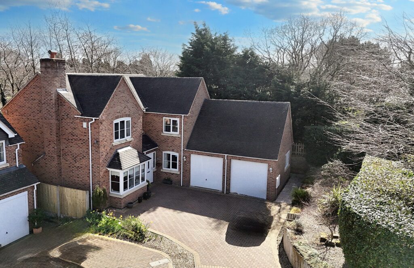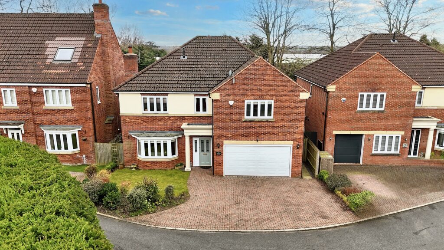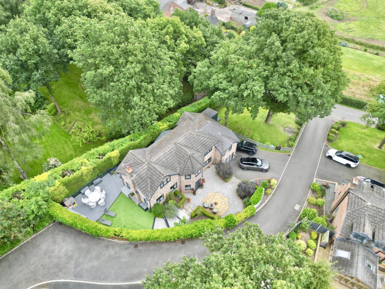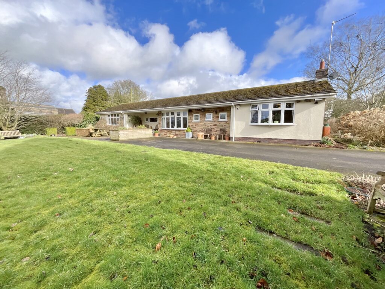Oakbrook Close, Stafford, ST16
£600,000
Offers Over
5 reasons we love this property
- Gated community, for that extra security along with a good sized driveway and double garage.
- Private landscaped low maintenance rear garden, ready for you to sit back and enjoy!
- Plenty of downstairs living space with living room, dining room and a sizable kitchen/diner.
- 6 FANTASTIC sized bedrooms with no single room in sight!
- Ideal location! Close to the town centre, with major commuter links to the M6 and A34, plenty of amenities and schooling.
About this property
The most beautiful things are always waiting to be discovered… Check out this stunning 6-bed detached on Oakbrook Close with spacious living areas, modern kitchen, 6 double beds with built-in wardrobes, a double garage, artificial lawned garden and patio seating area! Don’t miss the chance to discover this gem!
The most beautiful things are always hidden, waiting to be discovered! Come with us, beyond security gates, nestled into a quiet, private cul-de-sac you will find this hidden gem on Oakbrook Close! This FANTASTIC 6 bed detached will defiantly be a huge treat for you and your family! Ideally located with Stafford town centre around the corner along with major commuter links to the M6 and A34, plenty of amenities and good schooling. To the front of the property is a double driveway with a double garage to match! A landscaped low maintenance AstroTurf garden makes it even easier to maintain if you don’t have green fingers. Opening the door you are welcomed to a large entrance hall, to your right is the charming living room which features a bay window to the front, double doors open up into the dining room, extending your living space and allows you to entertain guests with ease or keep an eye on the children. To the right of the entrance hall is a helpful W/C, the family kitchen/dining room is located at the rear of the property. The dining area is surrounded by windows, giving you beautiful views of the rear garden, French doors can be opened onto a good-sized patio area which would be ideal on a summer’s day. The kitchen has fitted appliances such as a double oven and over the counter hob, the utility room can be accessed from the kitchen along with the integral garage. As you head up to the first floor you will be greeted to 4 double bedrooms! All of the bedrooms have built in wardrobes, the main bedroom boasts its own dressing table area, Ensuite with bath tub and shower cubical and Juliet balcony. The family bathroom can also be located on this floor and also has a separate bath tub with shower cubical. On the top floor you have two further double bedrooms with a Jack and Jill Ensuite. Some of the bedrooms can be versatile and used as a study, play room, in home gym, snug or games room. Heading out into the private landscaped rear garden you will find a patio seating area, steps lead you down to another platform patio area along with AstroTurf lawn and views of the charming brook. Now that you have discovered this beautiful property you best book your viewing quick! This property won’t be around for long…
Council Tax Band: G
Tenure: Freehold
Floor Plans
Please note that floor plans are provided to give an overall impression of the accommodation offered by the property. They are not to be relied upon as a true, scaled and precise representation. Whilst we make every attempt to ensure the accuracy of the floor plan, measurements of doors, windows, rooms and any other item are approximate. This plan is for illustrative purposes only and should only be used as such by any prospective purchaser.
Agent's Notes
Although we try to ensure accuracy, these details are set out for guidance purposes only and do not form part of a contract or offer. Please note that some photographs have been taken with a wide-angle lens. A final inspection prior to exchange of contracts is recommended. No person in the employment of James Du Pavey Ltd has any authority to make any representation or warranty in relation to this property.
ID Checks
Please note we charge £30 inc VAT for each buyers ID Checks when purchasing a property through us.
Referrals
We can recommend excellent local solicitors, mortgage advice and surveyors as required. At no time are youobliged to use any of our services. We recommend Gent Law Ltd for conveyancing, they are a connected company to James DuPavey Ltd but their advice remains completely independent. We can also recommend other solicitors who pay us a referral fee of£180 inc VAT. For mortgage advice we work with RPUK Ltd, a superb financial advice firm with discounted fees for our clients.RPUK Ltd pay James Du Pavey 40% of their fees. RPUK Ltd is a trading style of Retirement Planning (UK) Ltd, Authorised andRegulated by the Financial Conduct Authority. Your Home is at risk if you do not keep up repayments on a mortgage or otherloans secured on it. We receive £70 inc VAT for each survey referral.



