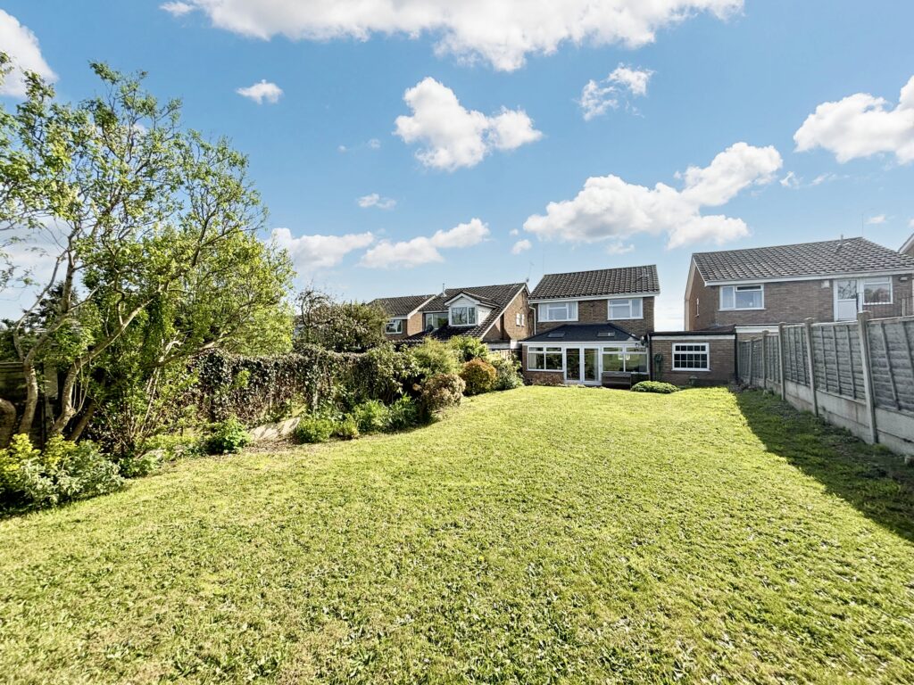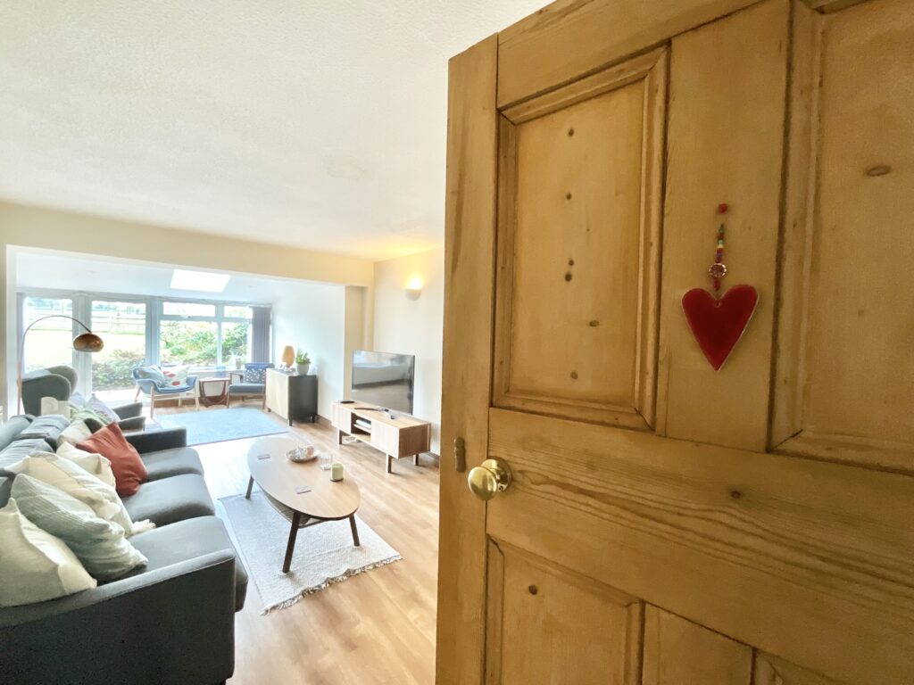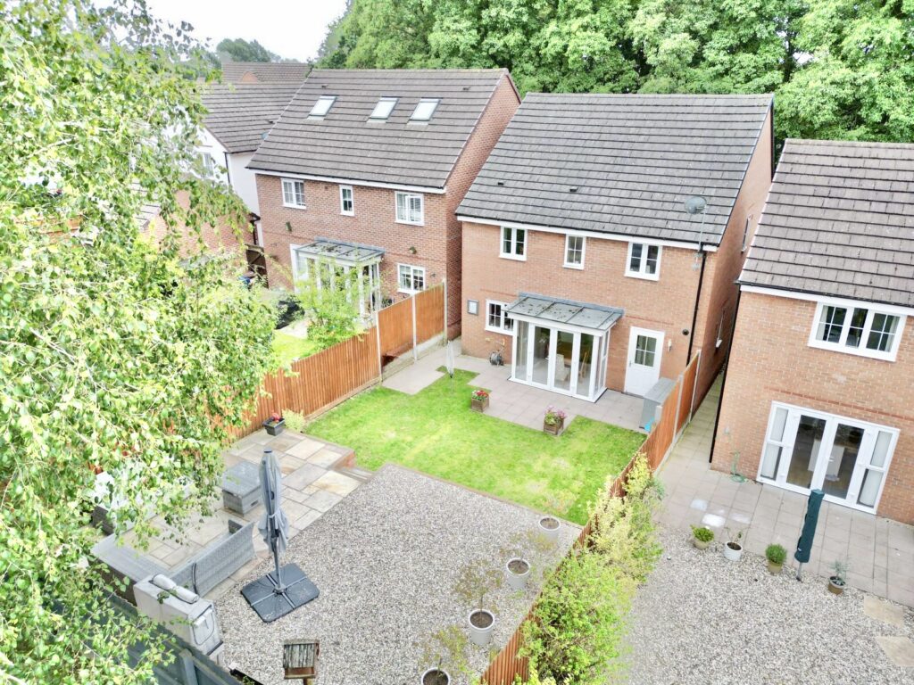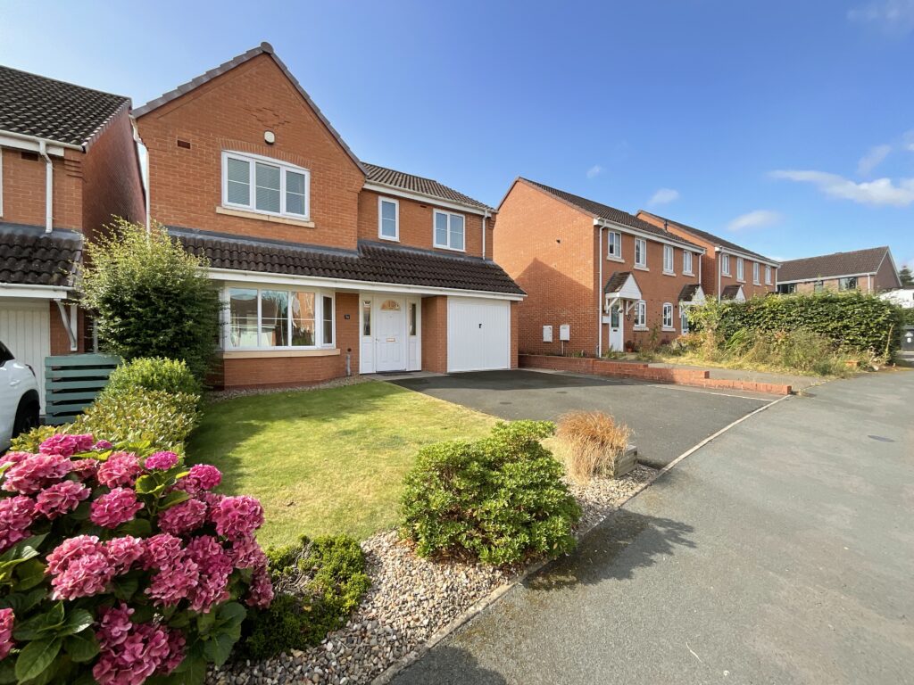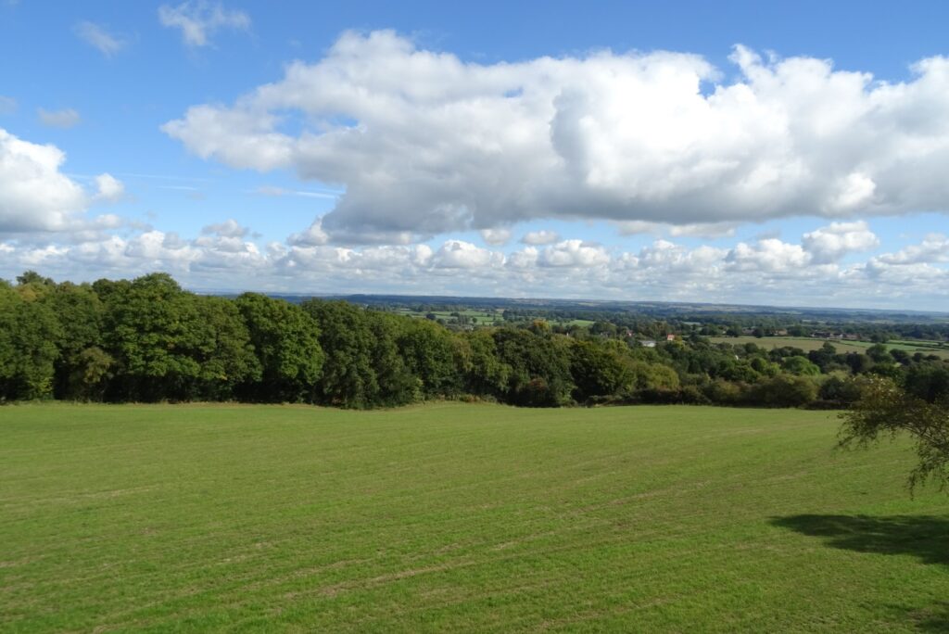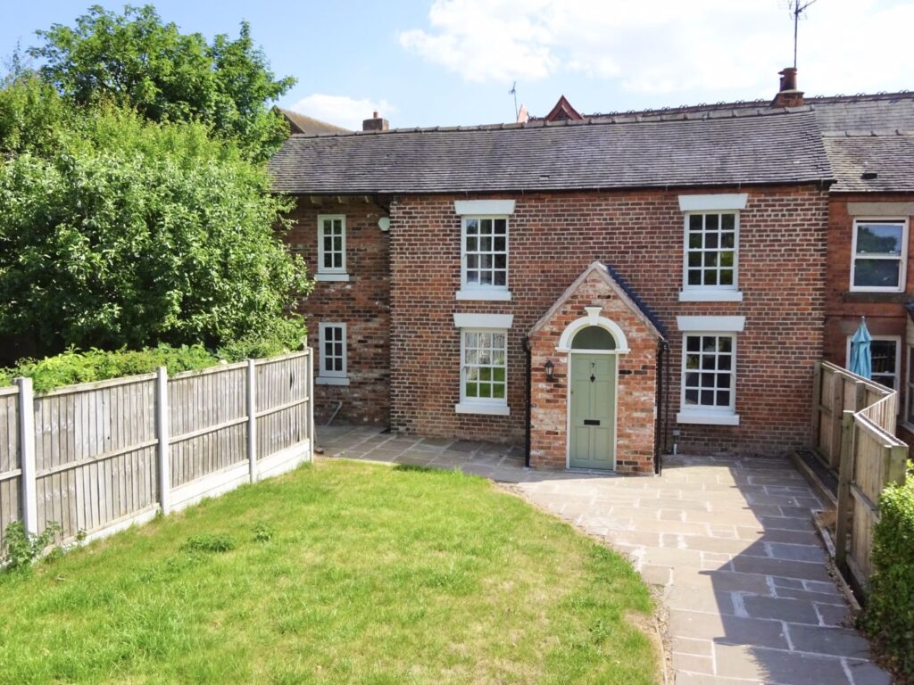Old Barn Close, Gnosall, ST20
£339,950
5 reasons we love this property
- This fabulous home offers four bedrooms, a large bathroom, kitchen/diner, separate dining or sitting room, large lounge with open plan family room! A must see to fully appreciate!
- Having been extended to create an incredible open/plan family area where you can enjoy views over the garden whilst eating with friends and family or sitting on a hazing evening.
- The modern kitchen/diner has been fitted with a range of matching base and eye level units, with space for a table too, the versatility of this house is incredible!
- Not only is this house located in the sought after village of Gnosall where you can find a range of local amenities, but the house enjoys beautiful views across countryside & fields. A rare find!
- A wonderful four bedroom detached home, perfect for growing families, or if you still want large spaces but are downsizing from much bigger, a garage and parking for four vehicles.
Virtual tour
About this property
Charming 4-bed link-detached home in sought-after Gnosall village. Warm & spacious with modern kitchen, field views, and convenient amenities nearby. Perfect blend of comfort, convenience, and charm – a lifestyle opportunity not to be missed!
You'll want to be hot off the mark with this four-bedroom link-detached home, perfect for growing families looking for their next chapter. Get ready to be swept off your feet as we explore the wonderful details of this charming property. As you step inside, you'll immediately feel the warmth and comfort of a home that has been lovingly cared for and extended to offer the perfect balance of space and cosiness. The lounge/diner is a true gem, offering a sizeable area where you can unwind and entertain with ease. Picture yourself enjoying a cosy family meal or relaxing with a good book, all while soaking in the views over the garden - a true sanctuary in your own home. But the magic doesn't stop there - step outside of the lounge and feast your eyes on the stunning field views to the rear of the property. Imagine waking up each morning to the beauty of nature right at your doorstep, watching the seasons change and feeling a sense of serenity that only such a view can offer. Now, let's talk about the heart of the home - the modern kitchen. Fitted with a range of matching base and eye-level units, this kitchen is not just a place to cook but a space to create, bond, and enjoy the simple pleasures of every-day life. From preparing hearty breakfasts to hosting dinner parties, this kitchen has got you covered for all your culinary adventures. Located in the sought-after village of Gnosall, this property offers the best of both worlds - a peaceful retreat with the convenience of local amenities just a stone's throw away. Whether you're in the mood for a leisurely stroll in the village or a quick trip to grab essentials, everything you need is within easy reach, making every-day living a breeze. With four bedrooms to accommodate your family's needs, this home is not just a living space but a canvas for you to paint your dreams and create lasting memories. Each room offers a unique blend of comfort and style, providing the perfect backdrop for relaxation and rejuvenation after a long day. In conclusion, this four-bedroom link-detached home is more than just a property - it's a lifestyle waiting to be embraced. With its spacious lounge/diner, stunning field views, modern kitchen, and sought-after location, this home offers the perfect blend of comfort, convenience, and charm. So, what are you waiting for? Come and experience the endless possibilities that this wonderful home has to offer.
Location- Gnosall is a busy village with plenty of amenities including pubs, shops along with a petrol station, school and post office. The village is within easy access of the County Town of Stafford where there are further shops and supermarkets along with the train station allowing access further afield and motorway links.
Location
Gnosall is a busy village with plenty of amenities including pubs, shops along with a petrol station, school and post office. The village is within easy access of the County Town of Stafford where there are further shops and supermarkets along with the train station allowing access further afield and motorway links.
Council Tax Band: D
Tenure: Freehold
Floor Plans
Please note that floor plans are provided to give an overall impression of the accommodation offered by the property. They are not to be relied upon as a true, scaled and precise representation. Whilst we make every attempt to ensure the accuracy of the floor plan, measurements of doors, windows, rooms and any other item are approximate. This plan is for illustrative purposes only and should only be used as such by any prospective purchaser.
Agent's Notes
Although we try to ensure accuracy, these details are set out for guidance purposes only and do not form part of a contract or offer. Please note that some photographs have been taken with a wide-angle lens. A final inspection prior to exchange of contracts is recommended. No person in the employment of James Du Pavey Ltd has any authority to make any representation or warranty in relation to this property.
ID Checks
Please note we charge £30 inc VAT for each buyers ID Checks when purchasing a property through us.
Referrals
We can recommend excellent local solicitors, mortgage advice and surveyors as required. At no time are youobliged to use any of our services. We recommend Gent Law Ltd for conveyancing, they are a connected company to James DuPavey Ltd but their advice remains completely independent. We can also recommend other solicitors who pay us a referral fee of£180 inc VAT. For mortgage advice we work with RPUK Ltd, a superb financial advice firm with discounted fees for our clients.RPUK Ltd pay James Du Pavey 40% of their fees. RPUK Ltd is a trading style of Retirement Planning (UK) Ltd, Authorised andRegulated by the Financial Conduct Authority. Your Home is at risk if you do not keep up repayments on a mortgage or otherloans secured on it. We receive £70 inc VAT for each survey referral.



