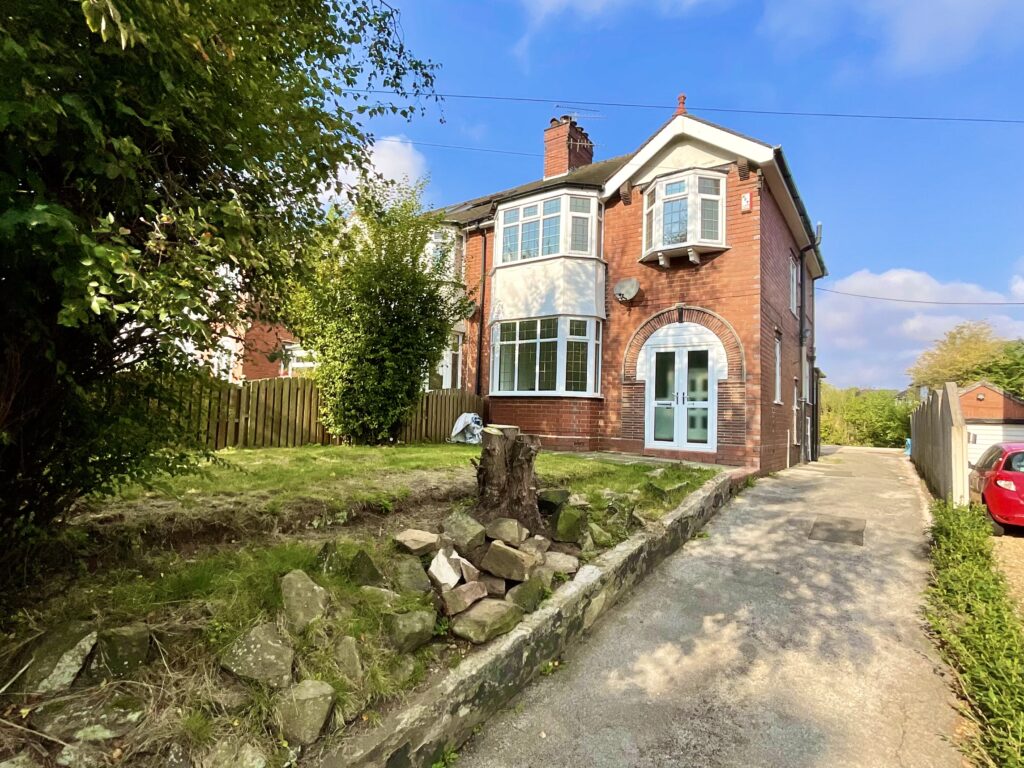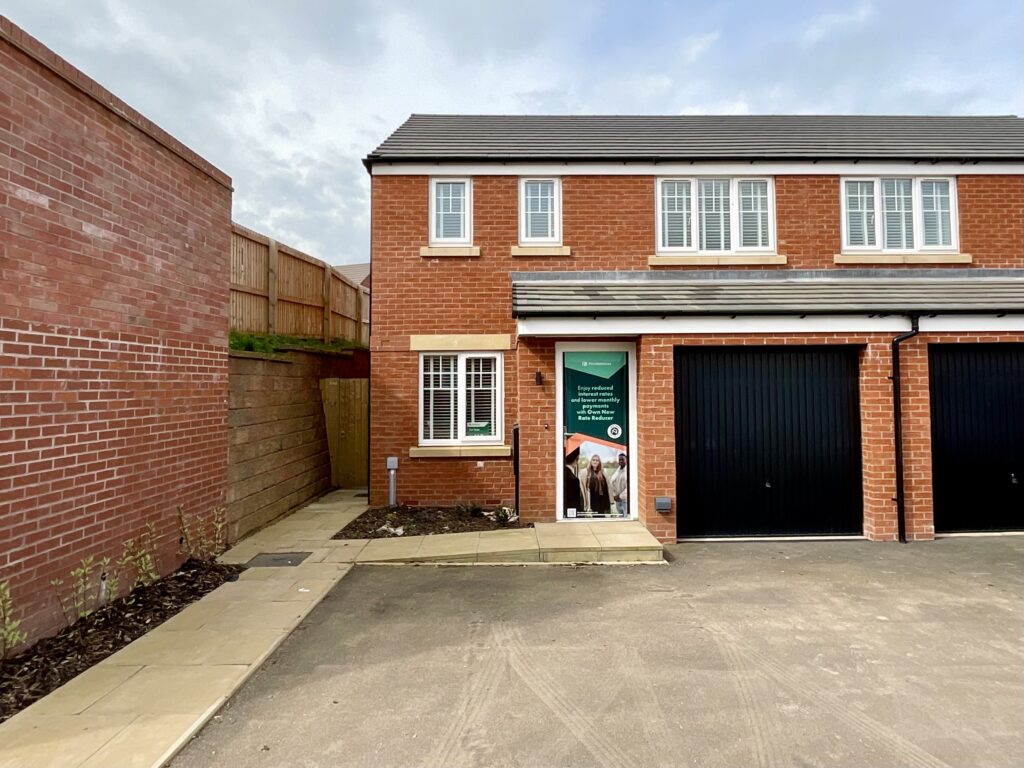Overton Close, Eccleshall, ST21
£265,000
5 reasons we love this property
- An immaculately presented modern semi-detached house that is a beautiful neutral canvas so you can move straight into and start making memories.
- You’ll be welcomed through the front door into the entrance hallway, perfect for kicking off shoes and hanging your coat.
- The pretty lounge is flooded with natural light with a door into the kitchen/diner.
- Three generous bedrooms sit to the first floor along with a contemporary en-suite and family bathroom.
- Having parking right outside for two vehicles and the back garden is a generous size, with a patio area and lush lawn.
About this property
Beautifully presented 3-bedroom home in Overton Close. Lounge with feature fireplace, kitchen/diner with integrated appliances, French doors to garden. Three good-sized bedrooms, master with en-suite. Family bathroom, guest W.C., storage, patio, lawn. Contact Eccleshall office to view.
When something so sweet and pretty comes to the market like our lovely Overton Close, you’ll be a fool not to act quickly and get yourself ready to be able to buy this stunning home. And we think this wonderful abode could suit many of our buyers out there. Maybe you’re lucky enough to be a first time buyer for this sizeable three bedroom house, possibly you’re upsizing from your first home, or it could be that you’re wanting to downsize and free up all that capital that you’ve worked so hard to gain, so you can lock it up and leave for your journeys ahead, and simple enjoy life. Whatever the case we know you’re going to love it so first you’ll enter the hallway which makes for the perfect space to remove shoes and coats, or dry off the pup after a muddy walk. To the left is the lounge which is a beautifully bright room with a door that leads to rear of the house which starts with a small inner hall, where on the right is a large storage cupboard under the stairs and a guest W.C on the left. Then you’re into the kitchen/diner which is a lovely space providing ample room for a dining table and plenty of wall and base cabinets and integrated appliances that include oven, hob, fridge, freezer, washing machine and dishwasher. Adding to the pleasing flow of this gorgeous home are French doors that lead out to the garden which is prefect for entertaining family and friends with a patio area, lush green lawn and a little recess for a shed. Back inside and heading upstairs you’ll discover three very good sized bedrooms, a small double on the right, a slightly larger double next door and then the family bathroom comprising bath with shower over, sink and W.C. The final room is the master bedroom which benefits from a double fitted wardrobes with mirrored sliding doors and a pretty en-suite with a shower enclosure, W.C and sink. This completes our whistle stop tour of this stunning home so pick up the phone and call our Eccleshall office as soon as you can so you can be the first to view Overton Close.
Location
Eccleshall is a very much sought after village with a bustling high street with numerous shops, pubs, restaurants and small businesses along with a vibrant community spirit with annual events held locally including the well known Eccleshall Show held every summer just outside the village boundary at Sugnall Parks. Eccleshall High Street, with many Georgian and earlier buildings, is a conservation area creating a truly unique setting that should remain untouched into the future. The community spirit is strong and headed by The 'Ecclian Society' who encourage participation in numerous activities and have won the village the title of winner in the Britain in Bloom competition with colourful floral baskets lining the streets. The A519 road runs through the town allowing access to both Junction 14 of the M6 motorway south of Eccleshall and Junction 15, North of Eccleshall. The nearest operational railway stations are Stafford and Stone.
Agent Note
Please note the property has a managed service charge of £192.62 per annum.
Council Tax Band: C
Tenure: Freehold
Floor Plans
Please note that floor plans are provided to give an overall impression of the accommodation offered by the property. They are not to be relied upon as a true, scaled and precise representation. Whilst we make every attempt to ensure the accuracy of the floor plan, measurements of doors, windows, rooms and any other item are approximate. This plan is for illustrative purposes only and should only be used as such by any prospective purchaser.
Agent's Notes
Although we try to ensure accuracy, these details are set out for guidance purposes only and do not form part of a contract or offer. Please note that some photographs have been taken with a wide-angle lens. A final inspection prior to exchange of contracts is recommended. No person in the employment of James Du Pavey Ltd has any authority to make any representation or warranty in relation to this property.
ID Checks
Please note we charge £30 inc VAT for each buyers ID Checks when purchasing a property through us.
Referrals
We can recommend excellent local solicitors, mortgage advice and surveyors as required. At no time are youobliged to use any of our services. We recommend Gent Law Ltd for conveyancing, they are a connected company to James DuPavey Ltd but their advice remains completely independent. We can also recommend other solicitors who pay us a referral fee of£180 inc VAT. For mortgage advice we work with RPUK Ltd, a superb financial advice firm with discounted fees for our clients.RPUK Ltd pay James Du Pavey 40% of their fees. RPUK Ltd is a trading style of Retirement Planning (UK) Ltd, Authorised andRegulated by the Financial Conduct Authority. Your Home is at risk if you do not keep up repayments on a mortgage or otherloans secured on it. We receive £70 inc VAT for each survey referral.




































