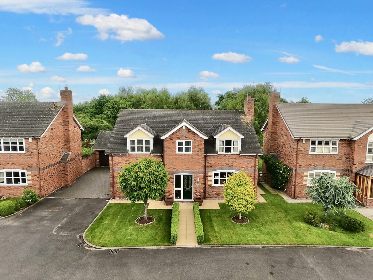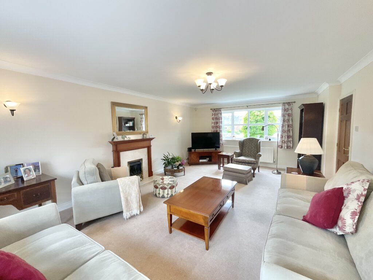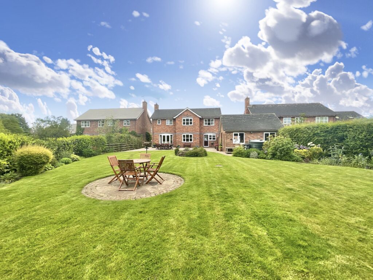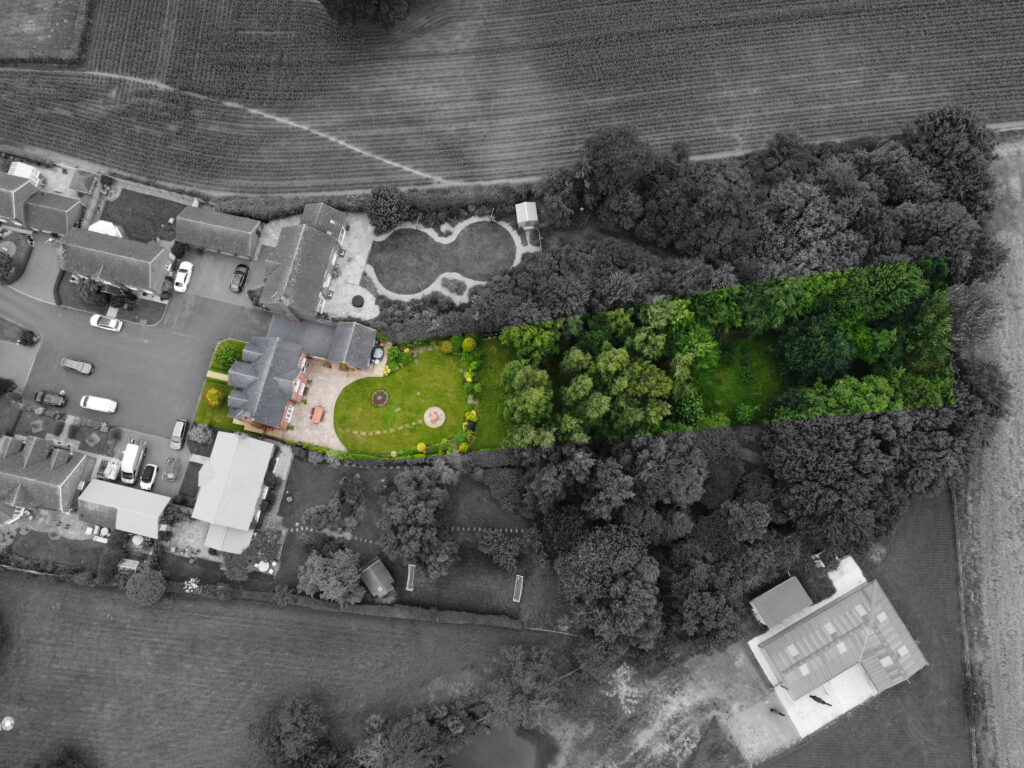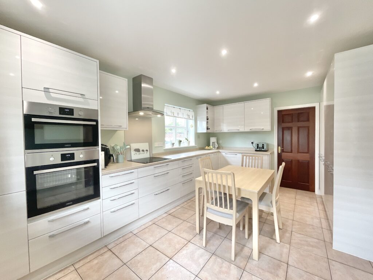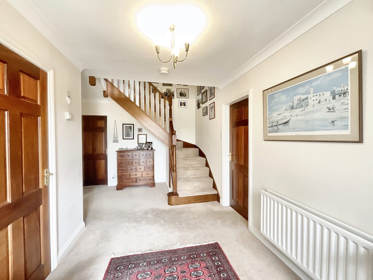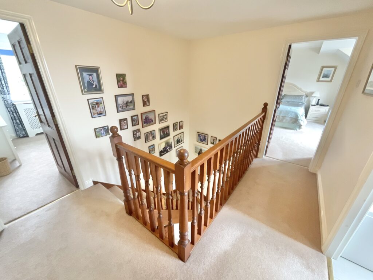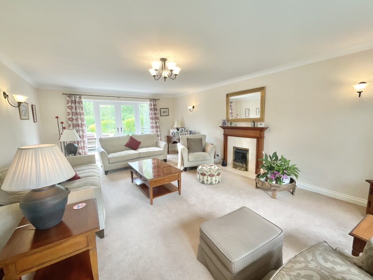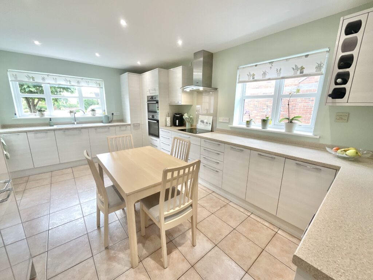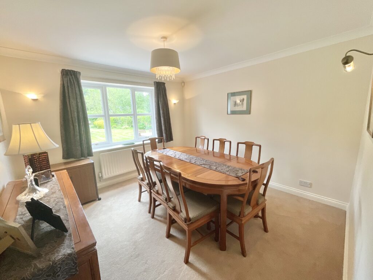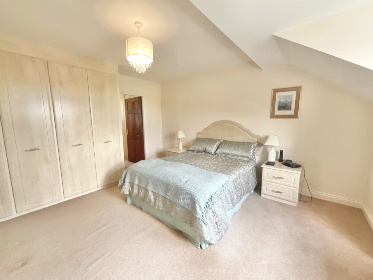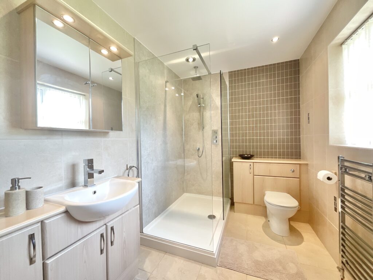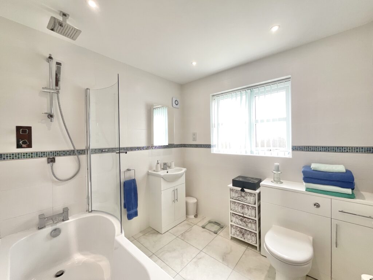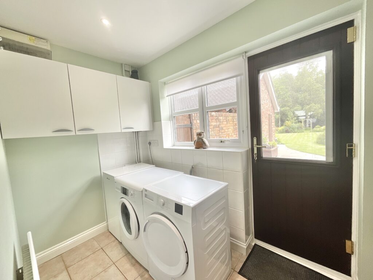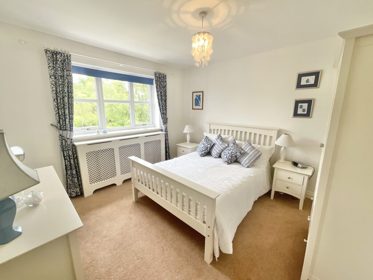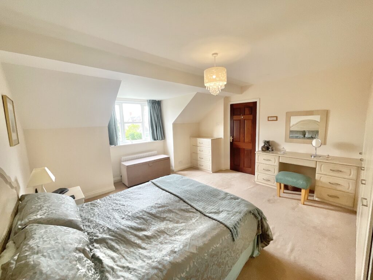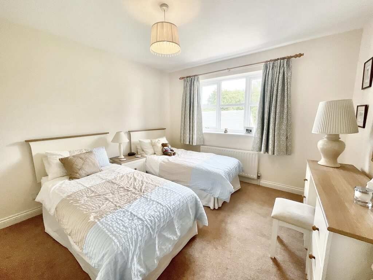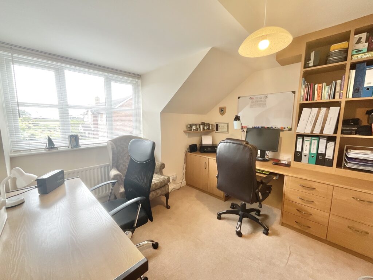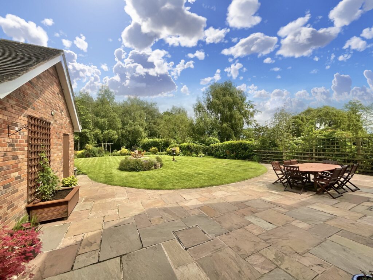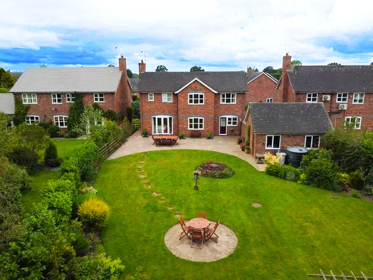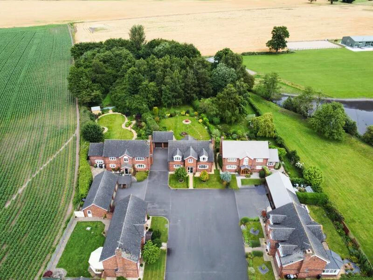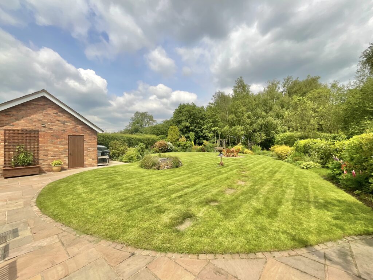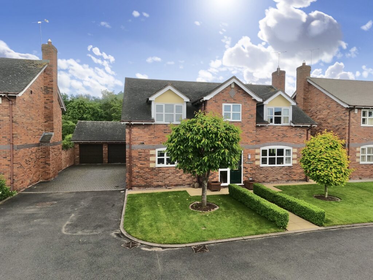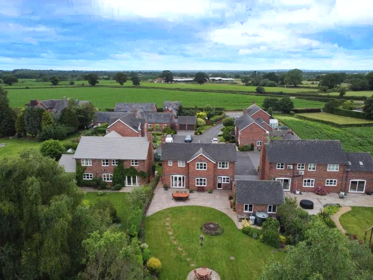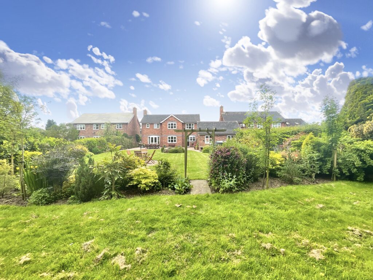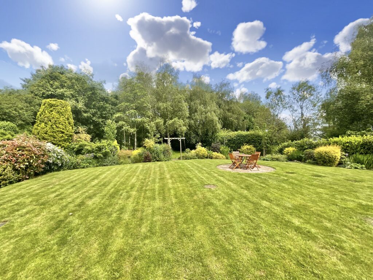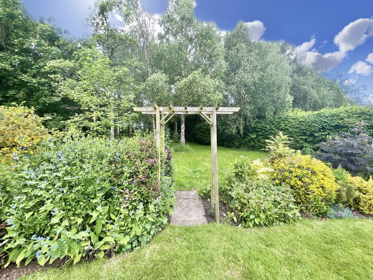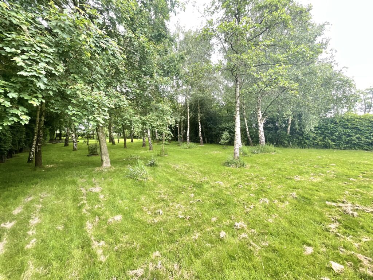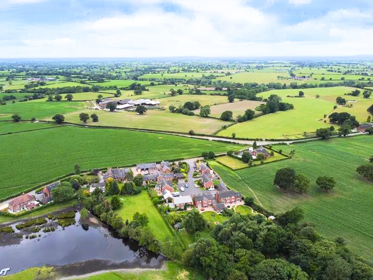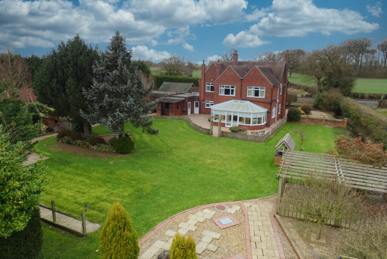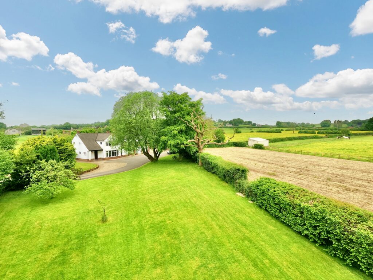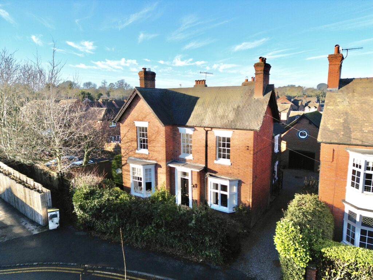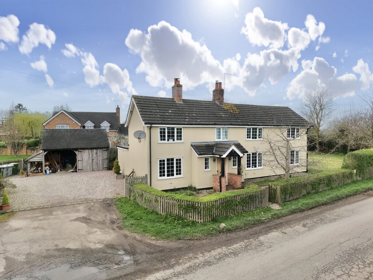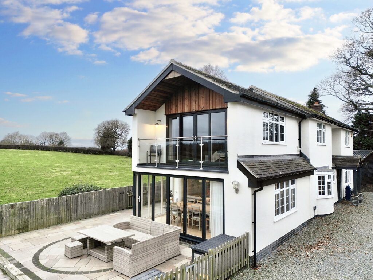Greenhaven Court, Hatherton, CW5
£660,000
6 reasons we love this property
- A truly remarkable four bedroom detached forever family home occupying a stunning plot of approximately 0.50 acres
- Forming part of a exclusive development in the highly desirable rural hamlet of Hatherton, near Nantwich
- Surrounded by utterly breath-taking rural views over adjoining Cheshire countryside
- Affording incredibly spacious and luxuriously appointed accommodation with extraordinary room proportions
- Magnificent rear garden with a mature woodland, fully stocked borders, lush lawns and patio paved sections, perfect for outdoor entertaining and gardening endeavours
- Attractive front garden with an expansive driveway and a detached double garage, providing parking for multiple vehicles
Virtual tour
About this property
Luxurious four bedroom detached forever family home in Hatherton, Cheshire. Elegant interiors, spacious rooms, and contemporary finishes. Tranquil setting with stunning views. Landscaped garden, double garage, and ample parking. Ideal for family living. Contact our Nantwich office for a viewing!
Are you dreaming of a perfect family home in the rural Cheshire area? Well look no further! Nestled within the serene rural hamlet of Hatherton, near the thriving market town of Nantwich, lies an extraordinary opportunity to acquire a forever family home that exudes timeless elegance and modern luxury.
This impeccable four bedroom detached property sits proudly within a prestigious development, commanding a stunning plot of approximately 0.50 acres, offering not just a house, but a lifestyle of refined comfort and tranquillity. The close-knit community ensures a sense of belonging while the picturesque views of the open Cheshire countryside evoke a feeling of serenity and peace.
As you step through the grand entrance hall, a sense of grandeur and sophistication envelops you. The exceptional flow of the property guides you effortlessly through the generously proportioned rooms, each meticulously designed to cater to the needs of modern living.
The generous lounge, adorned with French doors that lead out to the rear patio, offers a perfect setting for entertaining guests or simply unwinding in front of the feature fireplace. The separate dining room beckons for intimate dinners and celebratory gatherings, while the contemporary kitchen, equipped with a range of wall and base units, modern appliances and sleek finishes, is a culinary haven for the discerning chef. The ground floor is completed with a guest WC for added convenience and a separate utility room, ideal for laundry and further storage.
Ascending the grand staircase to the first floor, you are greeted by a light-filled galleried landing that leads to four double bedrooms, each offering ample space and comfort. The master bedroom is a sanctuary in itself, boasting built-in wardrobes, a private dressing room, and a elegant en-suite shower room, providing a retreat to unwind and rejuvenate. The main family bathroom serves the remaining bedrooms and promises a luxurious soak after a long day.
Externally, the property continues to impress with its charming frontage, featuring lush lawns, mature trees, and a welcoming pathway with boxed hedges that lead to the front entrance. A detached double garage, complete with two electric doors, pedestrian side access, plus power and lighting, ensures convenience and security, while the expansive driveway offers abundant parking options for residents and guests alike.
The crowning jewel of this exceptional residence is the magnificent rear garden, a true oasis of tranquillity and beauty. The meticulously landscaped garden features a seamless blend of paved patio areas, verdant lawns, and flourishing borders filled with a myriad of plants, shrubs and trees, culminating in a woodland area that invites exploration and appreciation of nature's splendour.
Whether hosting al fresco soirées, tending to a garden of dreams, or simply basking in the serenity of the surroundings of outstanding beauty, this property offers a lifestyle of unparalleled luxury and tranquillity. A rare opportunity to own a home where sophistication meets comfort, where scenic views meet modern living, and where every detail has been meticulously crafted for the discerning homeowner. Further benefits include full fibre broadband, perfect for those working from home! This beautiful home is not one to be missed! Follow your heart to the phone and call our Nantwich office to arrange a viewing!
Location
The property occupies an idyllic position in the rural hamlet of Hatherton and enjoys far reaching views over rolling Cheshire countryside.
There are beautiful countryside walks, bridle and cycle paths to discover and for local amenities the desirable village of Audlem is only 2.5 miles in distance.
Audlem offers a good selection of independent shops including an antiques shop, local butchers and delicatessen. There is a public house, restaurants, mini supermarket, St James church, medical practice and post office. Audlem is bustling village with real community spirit with a wide range of groups including charities, sports clubs, societies, special interest and community groups.
For a further range of facilities, the property is located just a short drive from the popular historic market town of Nantwich, approximately 3 miles away.
Nantwich is renowned for its beautiful architecture and character and offers a good selection of independent shops, eateries, restaurants and bars but also provides more extensive facilities including supermarkets and leisure centre.
Ideal for commuters, Junction 16 of the M6 is within easy reach and provides excellent commuter links to the north and south. Crewe Main Line rail station is easily accessible and provides fast commute into London, Manchester and other major cities. Nearest airports are Birmingham to the south and Manchester to the north.
The towns of Market Drayton, Whitchurch and Newcastle under Lyme are also within easy reach.
Council Tax Band: G
Tenure: Freehold
Floor Plans
Please note that floor plans are provided to give an overall impression of the accommodation offered by the property. They are not to be relied upon as a true, scaled and precise representation. Whilst we make every attempt to ensure the accuracy of the floor plan, measurements of doors, windows, rooms and any other item are approximate. This plan is for illustrative purposes only and should only be used as such by any prospective purchaser.
Agent's Notes
Although we try to ensure accuracy, these details are set out for guidance purposes only and do not form part of a contract or offer. Please note that some photographs have been taken with a wide-angle lens. A final inspection prior to exchange of contracts is recommended. No person in the employment of James Du Pavey Ltd has any authority to make any representation or warranty in relation to this property.
ID Checks
Please note we charge £30 inc VAT for each buyers ID Checks when purchasing a property through us.
Referrals
We can recommend excellent local solicitors, mortgage advice and surveyors as required. At no time are youobliged to use any of our services. We recommend Gent Law Ltd for conveyancing, they are a connected company to James DuPavey Ltd but their advice remains completely independent. We can also recommend other solicitors who pay us a referral fee of£180 inc VAT. For mortgage advice we work with RPUK Ltd, a superb financial advice firm with discounted fees for our clients.RPUK Ltd pay James Du Pavey 40% of their fees. RPUK Ltd is a trading style of Retirement Planning (UK) Ltd, Authorised andRegulated by the Financial Conduct Authority. Your Home is at risk if you do not keep up repayments on a mortgage or otherloans secured on it. We receive £70 inc VAT for each survey referral.



