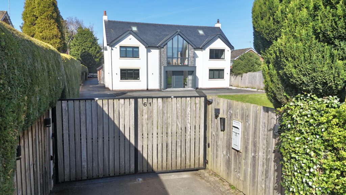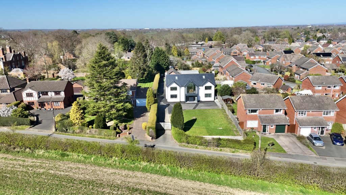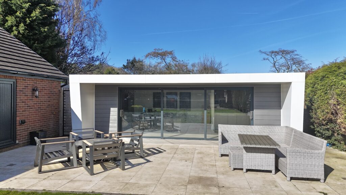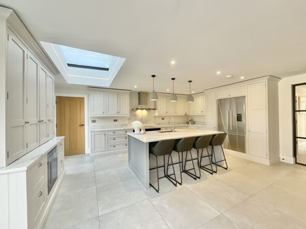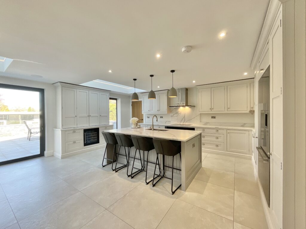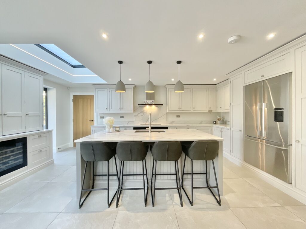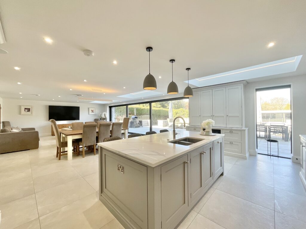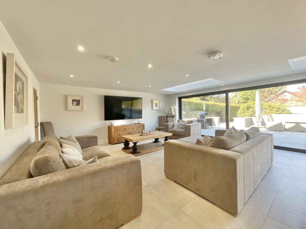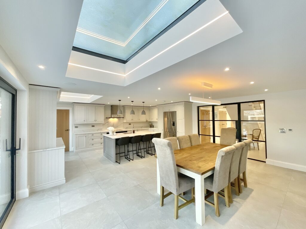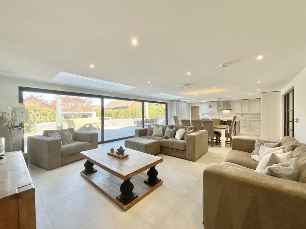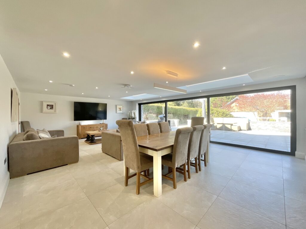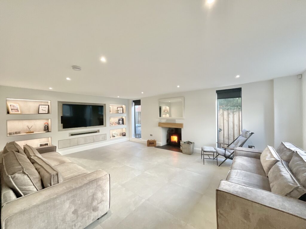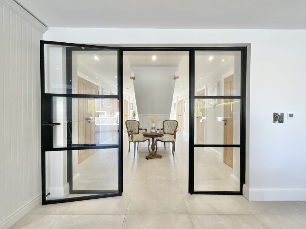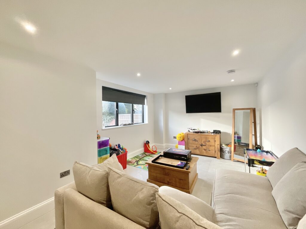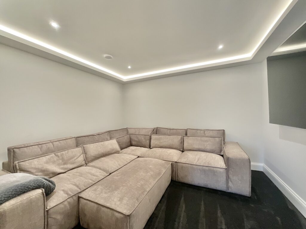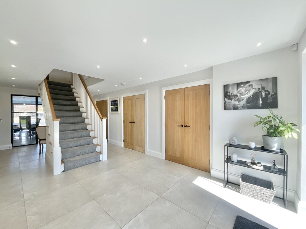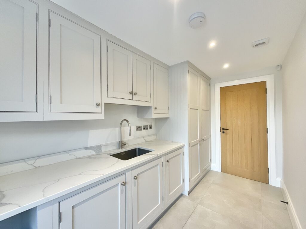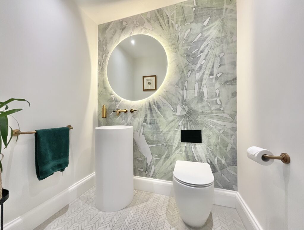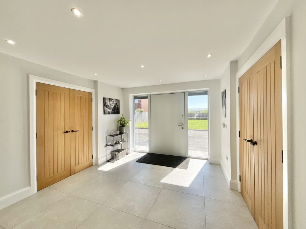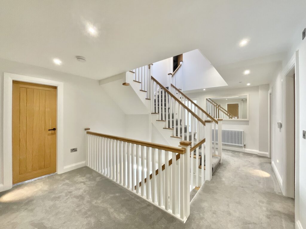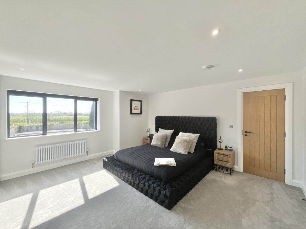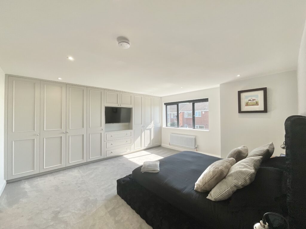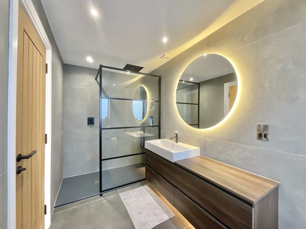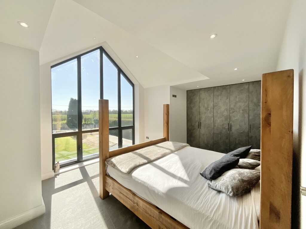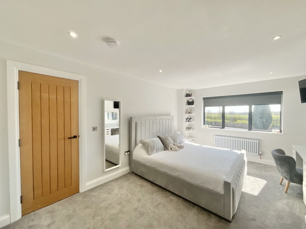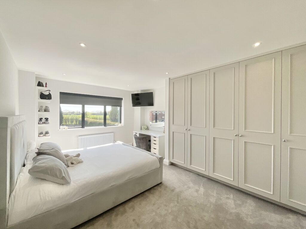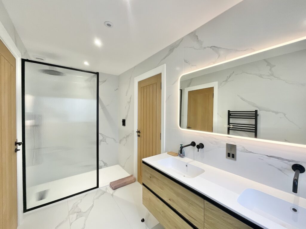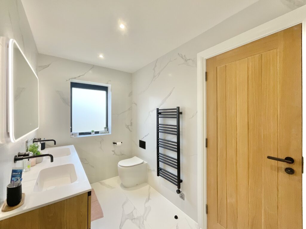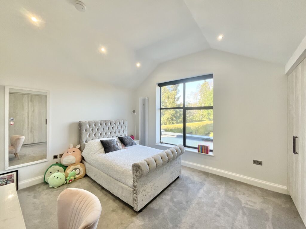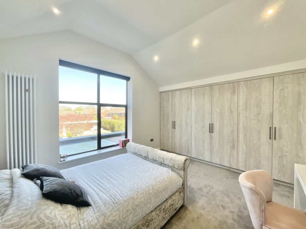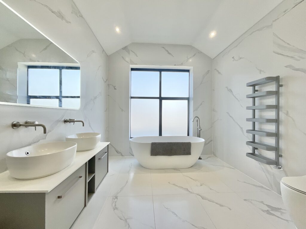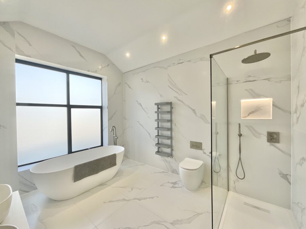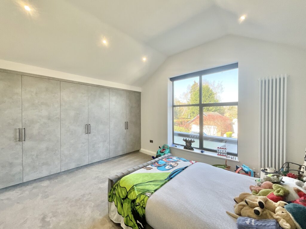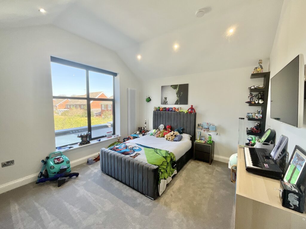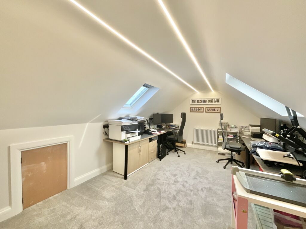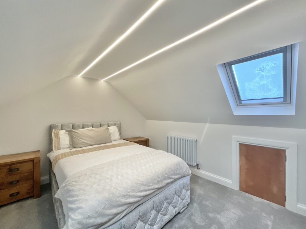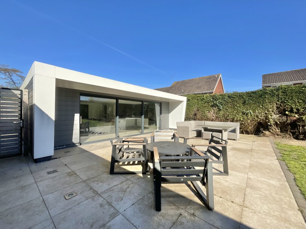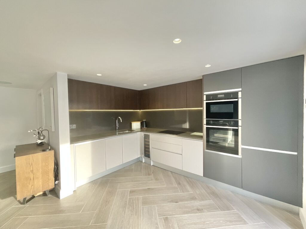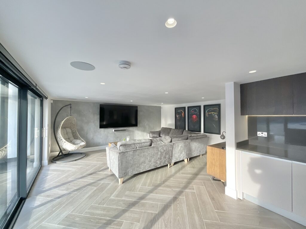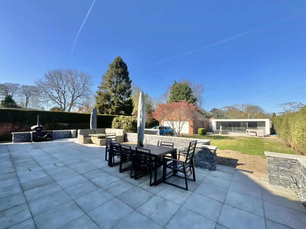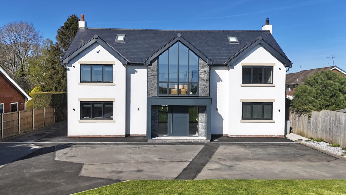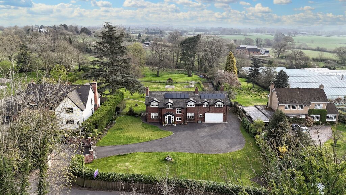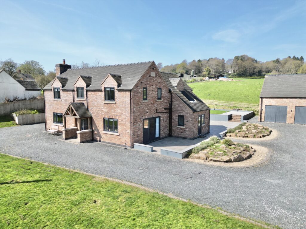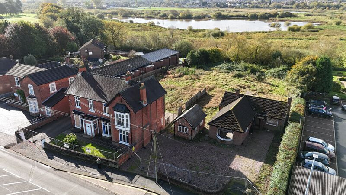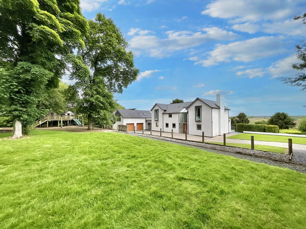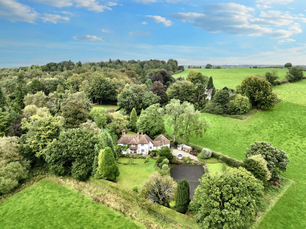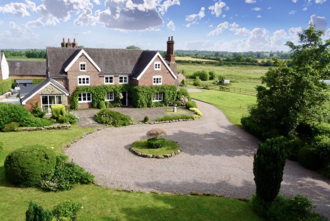Park Road, Willaston, CW5
£1,350,000
5 reasons we love this property
- Set on a substantial private gated plot with an impressive self-contained annex and detached double garage with workshop
- Finished to the highest of standards with stylish interior, high specification fittings and features that amazes in every room
- Enjoying a wonderful sense of flow with vast living space and extraordinary room proportions throughout
- Utterly breathtaking views over the Cheshire countryside despite being so close to Willaston and Nantwich
- Magnificent open-plan living family dining kitchen expanding approx 40x20 sqft with a fully opening patio door perfectly connecting the indoor and outdoor living spaces
About this property
Exquisite six bedroom detached residence, affording incredibly spacious and luxuriously appointed accommodation all set in a private gated plot with an impressive self-contained annex, detached double garage and stunning rural views over the rolling Cheshire countryside!
They say space is the final frontier, in which case this could be your forever home! One of the most spectacular homes, affording incredibly spacious and luxuriously appointed accommodation all set in a private gated plot with an impressive self-contained annex, detached double garage with workshop and stunning rural views over the rolling Cheshire countryside! Located on the highly desirable Park Road on the edge of the sought-after village of Willaston, this remarkable six bedroom detached home epitomises luxury living and enjoys a peaceful village setting, yet is convenient for a variety of amenities and transport links.
The principle house has been finished to the highest of standards with stylish interior, high specification fittings and immaculately presented accommodation. Set over three floors, this fabulous home enjoys a wonderful sense of flow with vast living space and exceptional room proportions for all the family and your furry friends to enjoy without stepping on each others toes! The grand entrance hall sets the tone with a staircase rising to the first floor and French doors inviting you to the accommodation that lies beyond. Two generous front reception rooms include a lounge and sitting room/play room, both with bay windows that bathe the rooms with natural light, perfect for relaxation and cosy evenings by the log burner.
At the heart of this fabulous residence lies the magnificent open-plan living family dining kitchen with fully opening patio doors to the rear that seamlessly connect the indoor and outdoor living spaces, ideal for entertaining and gatherings. The well-appointed kitchen is a culinary enthusiast's dream, incorporating a range of mounted wall and base units, complementary worktops and high specification integrated appliances. The cinema room is the icing on the cake, adding further versatility and a private retreat for those to unwind without any interruptions. The ground floor layout is complete with a guest WC and separate utility room fitted with further wall and base units, sleek work surfaces, single sink unit with drainer and plumbing for a washing machine.
Ascending to the light and airy first floor landing, there are five superb double bedrooms and three bathroom facilities where the master benefits with the luxury of an en-suite shower room, the second and third bedrooms share a Jack & Jill shower room and a stunning five piece main bathroom serves the remaining bedrooms, perfect for modern family living. Heading further upwards onto the second floor, there is an additional double bedroom and a highly versatile room which could be used as a home office or hobby/crafts room. Storage is well catered for with a cloakroom and two useful cupboards to the ground floor, fitted wardrobes in all bedrooms to the first floor and ample eaves storage throughout the second floor.
Externally, the property lies within impressive grounds with lush lawns to the front and rear, a large paved patio area, perfect for outdoor entertaining and al fresco dining, plus mature borders providing privacy and tranquillity. An expansive driveway winds around the main house, leading to the outbuildings which include a self-contained annex with shower and kitchen facilities, a double garage with a separate storage room, WC and workshop.
Further key features include remote controlled electric gates, log burning stove and underfloor heating throughout the property. Look no further home hunter and contact our Nantwich office to secure a viewing as we already have the red carpet laid out to greet you on arrival!!
Location
The quaint Cheshire village of Willaston offers a range of handy amenities, whilst just a short drive from the historic market town of Nantwich. Nantwich lies on the banks of the River Weaver and is approximately 5 miles south-west of the larger town of Crewe. Nantwich has a rich history that dates back to Roman times, and it is known for its well-preserved medieval architecture and charming streets.
One of the most prominent features of Nantwich is its black and white timber-framed buildings, which give the town a distinctive character. The town centre is filled with historic structures, including the Nantwich Town Walls, St. Mary's Church, and the Queen's Aid House. The Nantwich Museum, located in a restored Georgian townhouse, offers visitors an opportunity to explore the town's history and heritage.
Nantwich is also famous for its annual food and drink festival, which takes place in September and attracts thousands of visitors. The festival showcases a variety of local and regional produce, including Cheshire cheese, pies, and real ale. Additionally, the town holds a traditional market on Tuesdays and Saturdays, where locals and tourists can browse a range of goods, from fresh produce to antiques.
The River Weaver, which runs through Nantwich, provides opportunities for leisurely walks along the waterfront and offers a picturesque setting for boat trips. The town is surrounded by beautiful Cheshire countryside, with plenty of scenic trails and paths for outdoor enthusiasts to explore.
Nantwich has a thriving community and offers a range of amenities, including shops, restaurants, cafes, and pubs. It also has several primary and secondary schools, making it an attractive place to live for families.
Nantwich is conveniently placed for commuter travel, with excellent road links including access to the M6 motorway network via the A500. Rail travel is offered via Nantwich train station which has direct services to Manchester and Shrewsbury, and Crewe Railway Station which is within 8 miles and provides direct services to a host of major cities including London, Manchester, Liverpool, Birmingham, and Glasgow.
In summary, Nantwich is a charming market town in Cheshire, England, known for its rich history, medieval architecture, annual food festival, and picturesque surroundings. It's a place where visitors can immerse themselves in the past while enjoying the amenities of a vibrant community.
Council Tax Band: G
Tenure: Freehold
Floor Plans
Please note that floor plans are provided to give an overall impression of the accommodation offered by the property. They are not to be relied upon as a true, scaled and precise representation. Whilst we make every attempt to ensure the accuracy of the floor plan, measurements of doors, windows, rooms and any other item are approximate. This plan is for illustrative purposes only and should only be used as such by any prospective purchaser.
Agent's Notes
Although we try to ensure accuracy, these details are set out for guidance purposes only and do not form part of a contract or offer. Please note that some photographs have been taken with a wide-angle lens. A final inspection prior to exchange of contracts is recommended. No person in the employment of James Du Pavey Ltd has any authority to make any representation or warranty in relation to this property.
ID Checks
Please note we charge £30 inc VAT for each buyers ID Checks when purchasing a property through us.
Referrals
We can recommend excellent local solicitors, mortgage advice and surveyors as required. At no time are youobliged to use any of our services. We recommend Gent Law Ltd for conveyancing, they are a connected company to James DuPavey Ltd but their advice remains completely independent. We can also recommend other solicitors who pay us a referral fee of£180 inc VAT. For mortgage advice we work with RPUK Ltd, a superb financial advice firm with discounted fees for our clients.RPUK Ltd pay James Du Pavey 40% of their fees. RPUK Ltd is a trading style of Retirement Planning (UK) Ltd, Authorised andRegulated by the Financial Conduct Authority. Your Home is at risk if you do not keep up repayments on a mortgage or otherloans secured on it. We receive £70 inc VAT for each survey referral.



