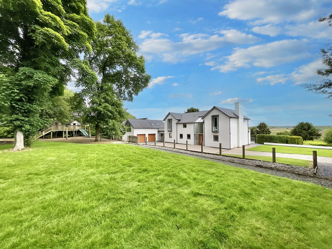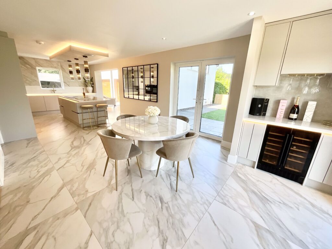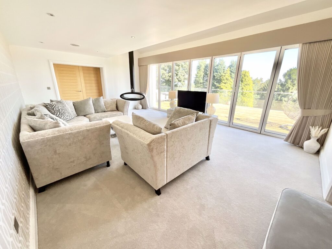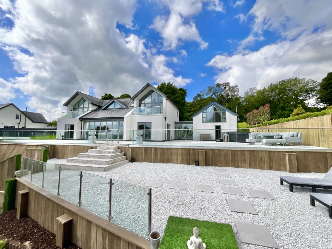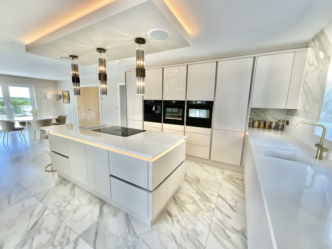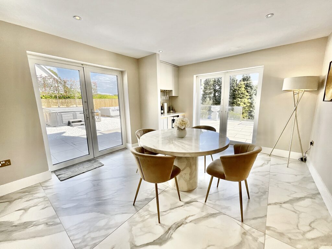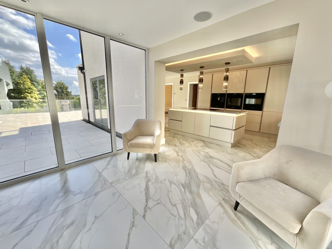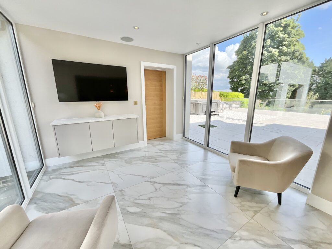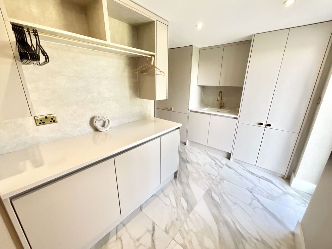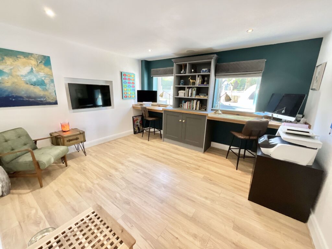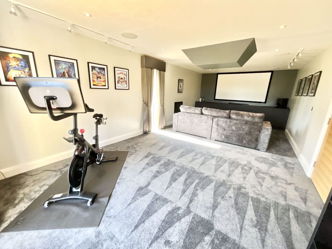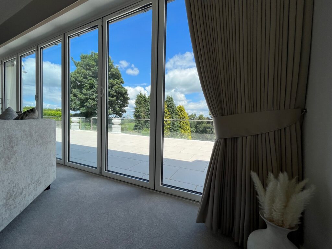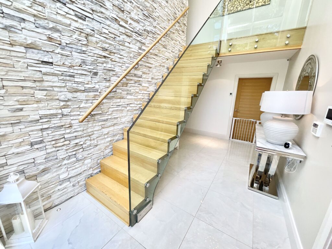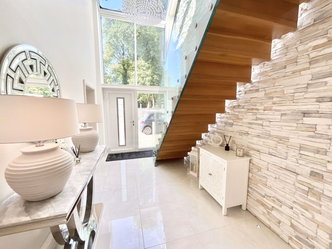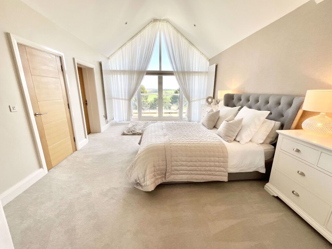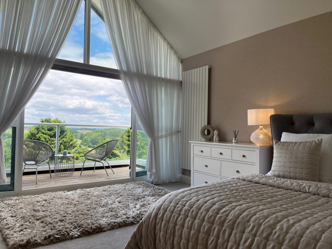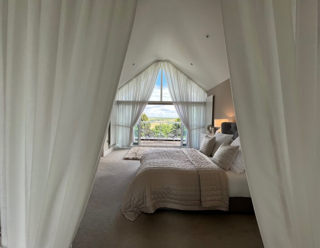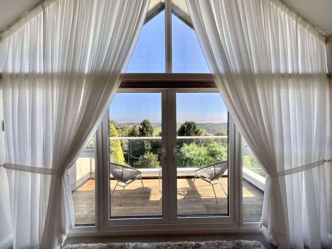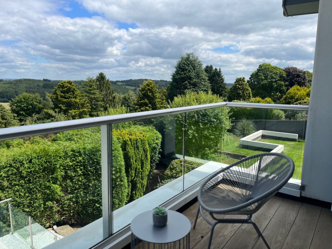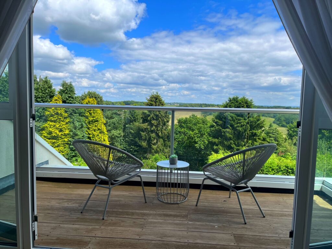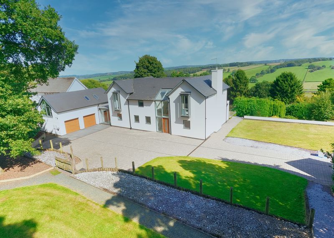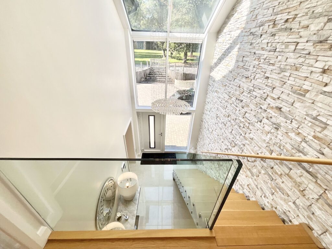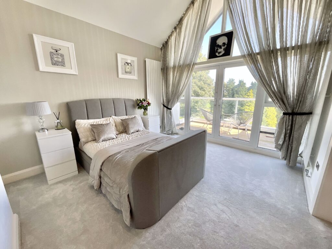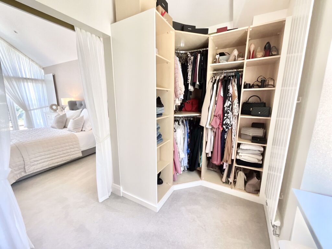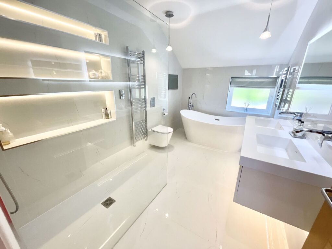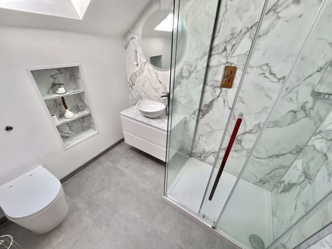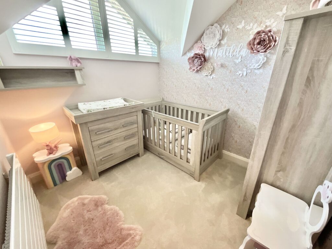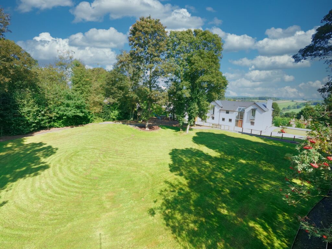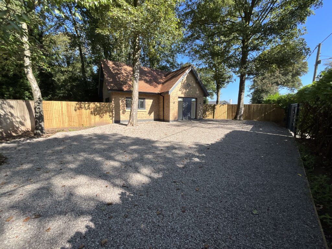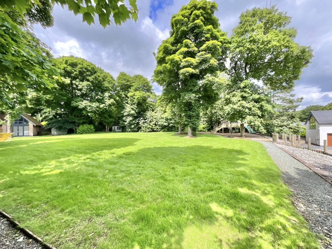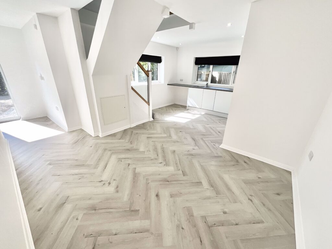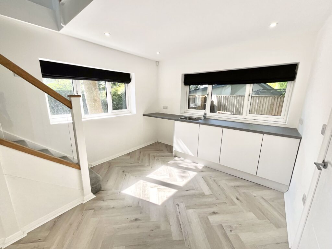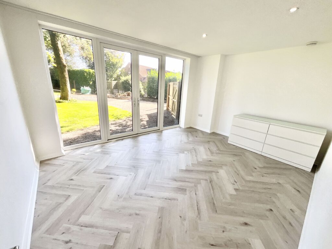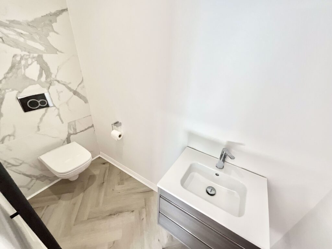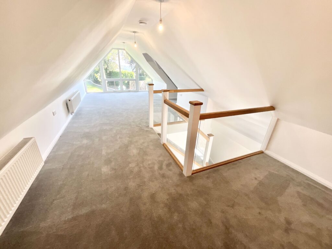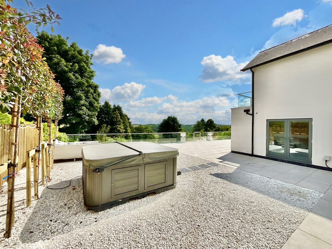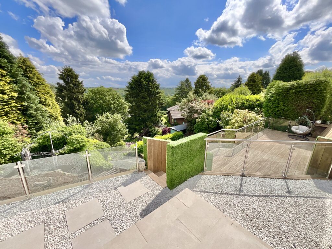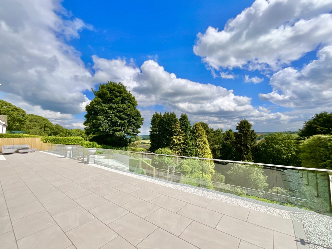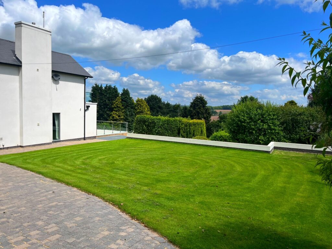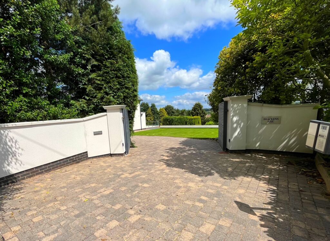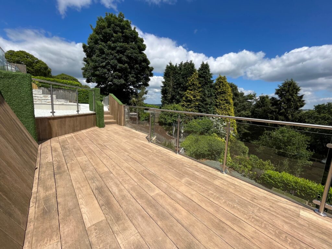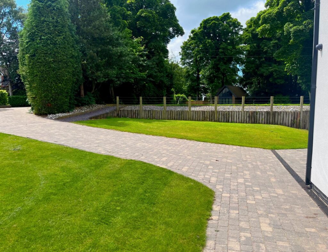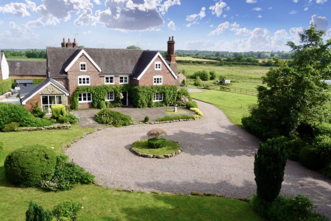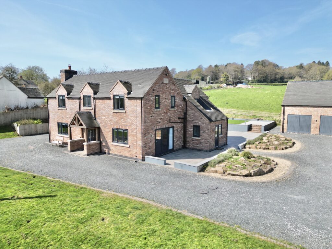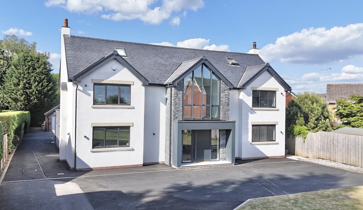Park Wood Drive, Baldwins Gate, ST5
£1,400,000
Offers Over
6 reasons we love this property
- This immense family home is a showcase of luxury & sophistication with three generous reception rooms, five bedrooms, five bathrooms, and separate one bedroom annex.
- The immense gated driveway leads to a double garage with beautiful manicured lawns to the side and private front aspect. Sitting in approx 1 acre.
- The living room & bedroom balconies offer breathtaking views, imagine waking up to stunning sunrises & winding down with picturesque sunsets in the comfort of your own home.
- The exquisite kitchen/diner offers the perfect setting for culinary expression, social gatherings with friends & family allowing you to spill out onto the beautiful patio areas.
- The multi-level decked sun terrace is an outdoor haven, recently updated to a very high standard, the perfect sanctuary for relaxing or entertaining on a large scale with friends & family.
- The separate annex is perfect for a family member, situated at the end of the very large front garden, This can also we used as a 2 floor home office, salon, gym or studio
About this property
Luxurious 5-bedroom detached home on 1-acre plot in prestigious neighbourhood. Features a separate 1-bed annexe, grand hallway, cinema room, study, utility room, beautiful contemporary kitchen, private balconies, outdoor terrace, stunning views, private gated entrance. Call for viewing.
Like an enchanting stag rising out from beneath the bracken, a real sight to see and this rings true with this simply stunning home. Introducing a luxurious masterpiece of modern living – a five-bedroom detached bespoke home that exemplifies opulence in every aspect. Nestled in a prestigious neighborhood on a plot size of approximately 1 acre in total, this residence is a testament to high-end craftsmanship and exquisite design, setting a new standard for luxury living. As you approach this property, an imposing facade beckons you inside, setting the stage for the grandeur that awaits within, including the spectacular entrance hall with stone tiled walls and a staircase sweeping upto the first floor. No expense has been spared in ensuring your comfort, with underfloor heating providing warmth throughout the home, and tastefully tiled flooring adding an elegant touch to every room. For the ultimate entertainment experience, a dedicated cinema room awaits, where you can immerse yourself in the latest blockbusters in style. The living room is a testament to architectural excellence, boasting floor-to-ceiling windows and bifolding doors out onto the terrace, that frame the breathtaking panoramic views, turning every day into a work of art. The kitchen is a culinary delight, equipped with modern base and eye-level units, high-end appliances, and an expansive countertop that will delight even the most discerning chefs and plenty of room for your dining table and chairs, there is also a snug which is perfect place for a play room or an additional entertaining area with floor to ceiling windows providing views over the terrace with tile and stone and space for a hot tub. Discover a secret within the home – a discreet utility room with a hidden door that leads to a staircase. Ascend to find the fifth bedroom, complete with its en-suite, offering a secluded retreat for guests or family members. Follow me back through into the breathtaking hallway and head upstairs where you'll find the remaining bedrooms, with both the master and bedroom two featuring their own en-suites and private balconies. These outdoor spaces offer the perfect setting to enjoy the mesmerizing views. The family bathroom is a real sanctuary where you can enjoy long soaks in the bath or an invigorating shower to start your day, a real at home spa experience with the added bonus of having a TV. Step outside onto the multi-tiered decked sun terrace, an outdoor oasis where you can dine, entertain, or simply soak up the sun whilst enjoying far reaching rural views, a real treat that offers a different perspective throughout the changing seasons. The front of the property boasts an expansive driveway accessed via double electric gate and a sprawling lawn adorned with mature trees and shrubs, adding to the property's curb appeal. In addition to the main residence, a separate one-bedroom annexe with its own separate access, provides versatility for accommodating guests, creating a home office, or even an independent living space, a real rare find which is sure to capture your heart. Dont delay and call our Eccleshall office today on 01785851886 to arrange your private viewing appointment!
Location
Parkwood Drive sits on the edge of Baldwins Gate just minutes drive from Newcastle-Under-Lyme and within easy access of junction 15 of the M6 motorway making it a rural village with excellent commuter links, including rail links to London in approximately 1 hour 15. The village is equipped with a pub and post office/shop whilst there are large attractions near by such as Slaters Craft Village with a range of boutique shops, tea rooms and restaurants. The A53 runs through the centre of the village giving connections Shropshire and to the A51 leading to into Cheshire.
Council Tax Band: G
Tenure: Freehold
Floor Plans
Please note that floor plans are provided to give an overall impression of the accommodation offered by the property. They are not to be relied upon as a true, scaled and precise representation. Whilst we make every attempt to ensure the accuracy of the floor plan, measurements of doors, windows, rooms and any other item are approximate. This plan is for illustrative purposes only and should only be used as such by any prospective purchaser.
Agent's Notes
Although we try to ensure accuracy, these details are set out for guidance purposes only and do not form part of a contract or offer. Please note that some photographs have been taken with a wide-angle lens. A final inspection prior to exchange of contracts is recommended. No person in the employment of James Du Pavey Ltd has any authority to make any representation or warranty in relation to this property.
ID Checks
Please note we charge £30 inc VAT for each buyers ID Checks when purchasing a property through us.
Referrals
We can recommend excellent local solicitors, mortgage advice and surveyors as required. At no time are youobliged to use any of our services. We recommend Gent Law Ltd for conveyancing, they are a connected company to James DuPavey Ltd but their advice remains completely independent. We can also recommend other solicitors who pay us a referral fee of£180 inc VAT. For mortgage advice we work with RPUK Ltd, a superb financial advice firm with discounted fees for our clients.RPUK Ltd pay James Du Pavey 40% of their fees. RPUK Ltd is a trading style of Retirement Planning (UK) Ltd, Authorised andRegulated by the Financial Conduct Authority. Your Home is at risk if you do not keep up repayments on a mortgage or otherloans secured on it. We receive £70 inc VAT for each survey referral.



