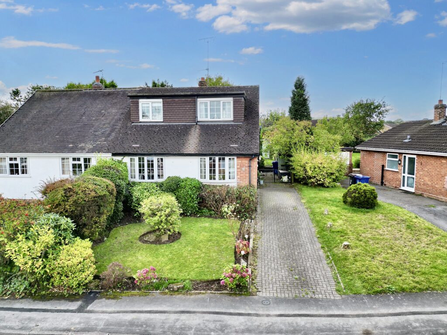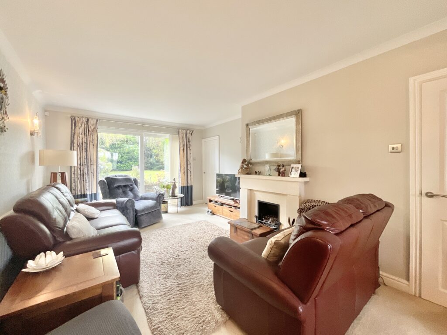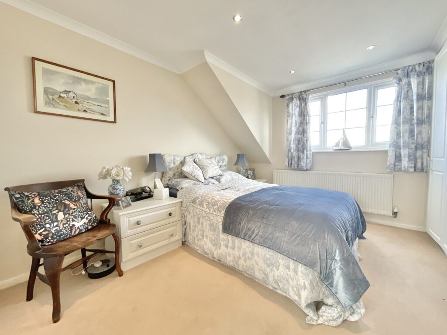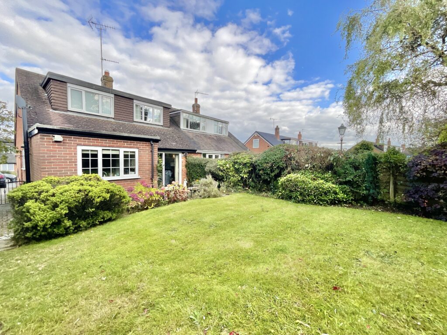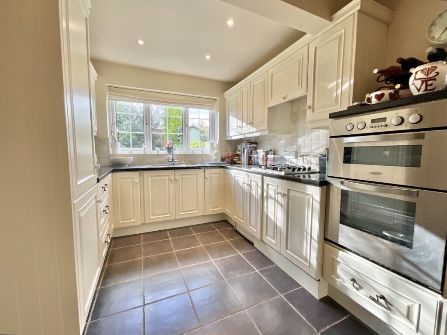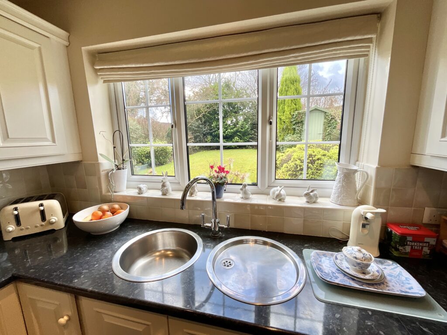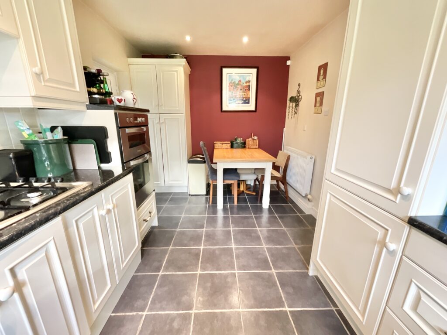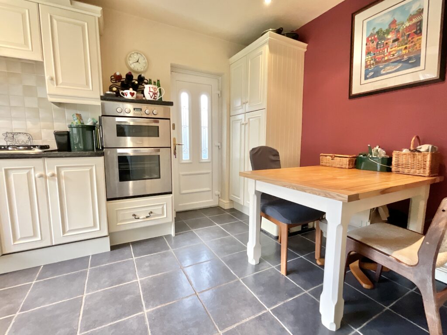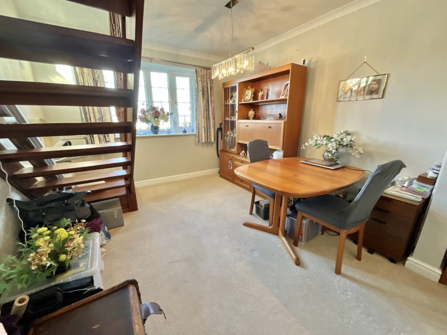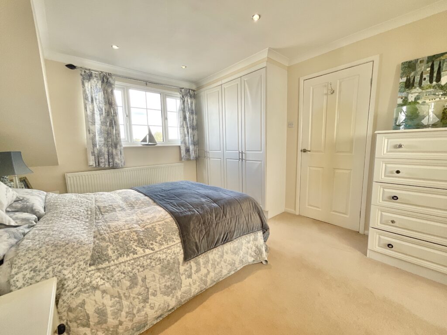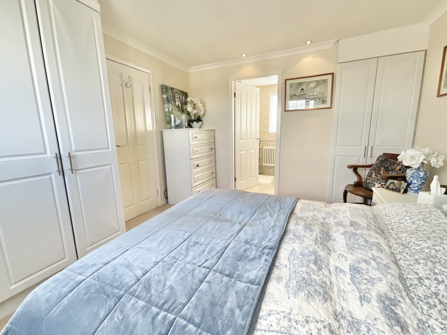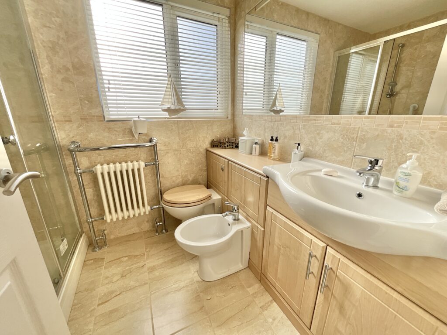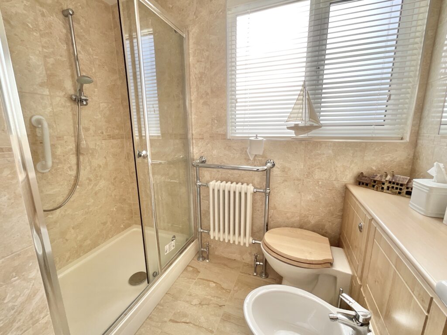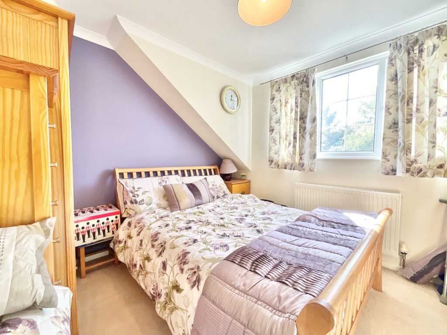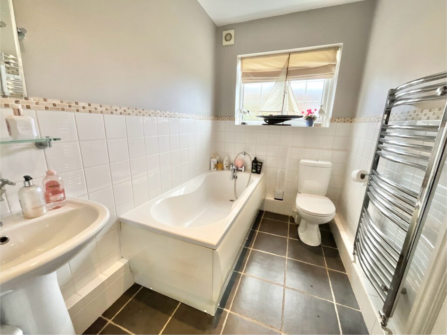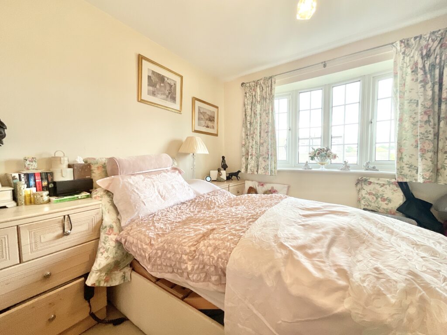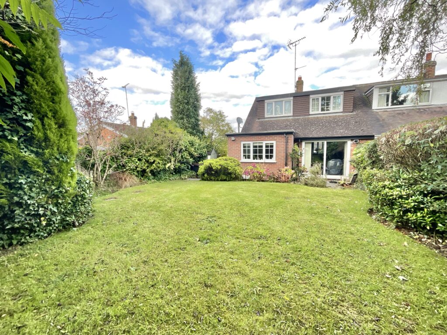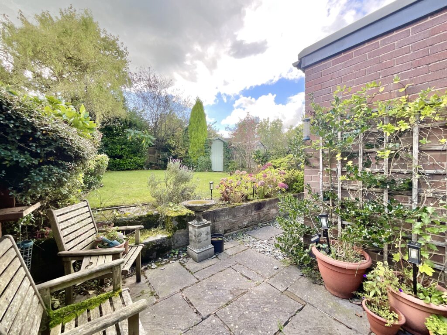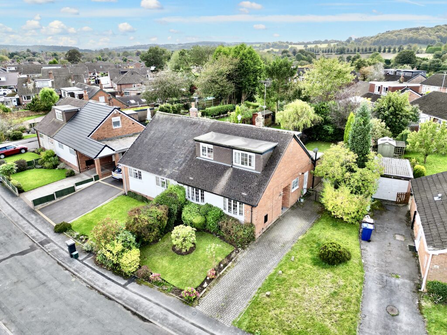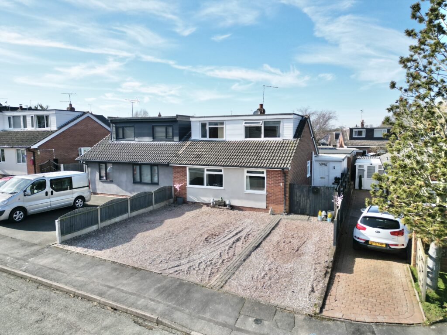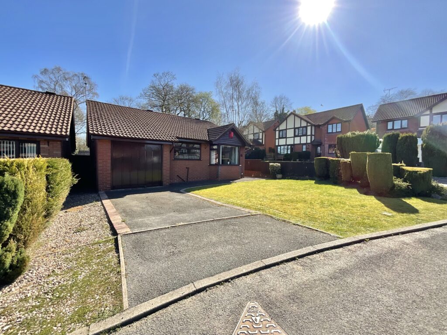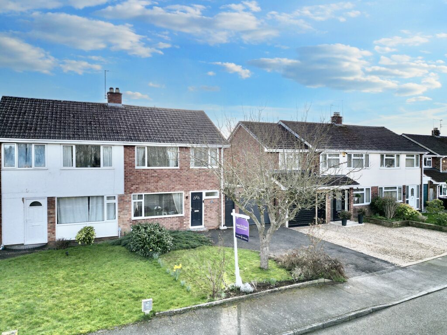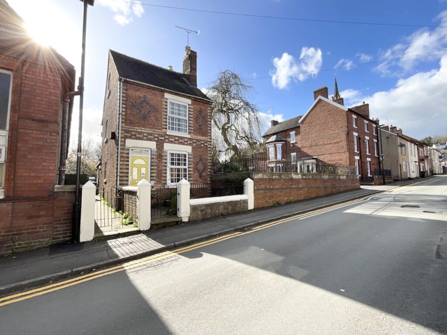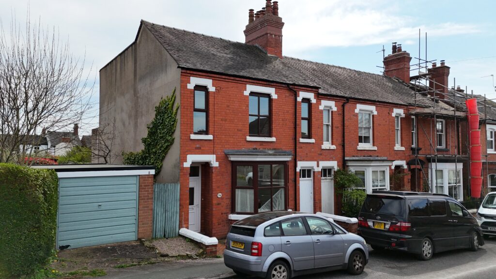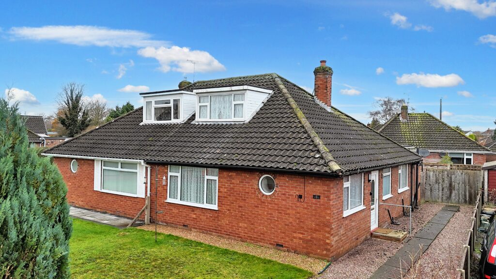Pear Tree Drive, Madeley, CW3
£260,000
Offers Over
5 reasons we love this property
- A charming four bedroom dorma house in Madeley with a bedroom and bathroom to the ground floor along with three bedrooms and a shower room to the first floor.
- The south facing back garden is a green oasis with a large patch of lawn, vibrant plants, tress and shrubs along with a patio for outdoor relaxation, complete with a handy storage shed.
- An open plan living/dining room, which could easily be separated again to create a spacious lounge and study or office, with sliding doors out to the rear garden.
- The kitchen/diner comes fully equipped with cream cabinets, black countertops, a double oven, gas hob, washing machine, dishwasher and fridge freezer, and space for a dining table.
- Three double bedrooms and a fourth bedroom which could also make a fantastic home office.
About this property
Charming 4-bed dorma bungalow on Pear Tree Drive, Madeley. Open-plan living/dining, feature fireplace, kitchen/diner, master with en-suite, garden with patio and shed. Ideal family home in a great location!
This charming four bedroom dorma house offers the perfect blend for both purchasers looking to grow in to with a young family or someone looking for long term planning, with a stunning master bedroom and en-suite upstairs, but later in life you may feel the bedroom and bathroom downstairs will suite you better. Step into a welcoming entrance hallway where there is a door on the right leading to a bathroom and opposite on the left a lovely double bedroom.
Continuing through the hall you are lead into a spacious open-plan living/dining room with the living room featuring a cosy fireplace and sliding doors to the rear garden, while the dining area presents a charming bay window, space to dine with family or maybe use for a study as this could be sectioned off to create an individual room. From the living room walk through into the kitchen/diner which comes fully equipped with cream cabinets, black countertops, a double oven, gas hob, washing machine, and dishwasher, plus a side door for easy garden access. Kitted out with plenty of storage along with space for a dining table this open plan space offers the perfect place to catch up with friends or loved ones over a cup of tea or dinner.
Upstairs, you’ll find three more bedrooms, the master with built-in storage and an en-suite shower room, another large double and a versatile single bedroom which could also provide the perfect space as a home office. Outside, the back garden is a green oasis with a large patch of lawn, vibrant plants, tress and shrubs along with a patio for outdoor relaxation, complete with a handy storage shed. Located in the heart of Madeley, you’ll enjoy excellent local amenities and nearby schools. If this sounds like your pear-fect home, plant your roots here today and call us to book a viewing!
Location
Madeley is a large rural village centred around the village green, church and pool. There are shops, pubs and restaurants within the village along with two primary schools and a high school. The Madeley Centre is a highlight of the village with plenty of community events, . Set approximately 5 miles west of Newcastle Under Lyme where further amenities are available also linking the village to further commuter links including the M6 motorway at Junction 15 and the mainline rail link at Stoke on Trent station. Surrounded by agricultural farm land and woodland and having a number of listed buildings throughout, the village remains picturesque and a fantastic place to live.
Council Tax Band: C
Tenure: Freehold
Floor Plans
Please note that floor plans are provided to give an overall impression of the accommodation offered by the property. They are not to be relied upon as a true, scaled and precise representation. Whilst we make every attempt to ensure the accuracy of the floor plan, measurements of doors, windows, rooms and any other item are approximate. This plan is for illustrative purposes only and should only be used as such by any prospective purchaser.
Agent's Notes
Although we try to ensure accuracy, these details are set out for guidance purposes only and do not form part of a contract or offer. Please note that some photographs have been taken with a wide-angle lens. A final inspection prior to exchange of contracts is recommended. No person in the employment of James Du Pavey Ltd has any authority to make any representation or warranty in relation to this property.
ID Checks
Please note we charge £30 inc VAT for each buyers ID Checks when purchasing a property through us.
Referrals
We can recommend excellent local solicitors, mortgage advice and surveyors as required. At no time are youobliged to use any of our services. We recommend Gent Law Ltd for conveyancing, they are a connected company to James DuPavey Ltd but their advice remains completely independent. We can also recommend other solicitors who pay us a referral fee of£180 inc VAT. For mortgage advice we work with RPUK Ltd, a superb financial advice firm with discounted fees for our clients.RPUK Ltd pay James Du Pavey 40% of their fees. RPUK Ltd is a trading style of Retirement Planning (UK) Ltd, Authorised andRegulated by the Financial Conduct Authority. Your Home is at risk if you do not keep up repayments on a mortgage or otherloans secured on it. We receive £70 inc VAT for each survey referral.



