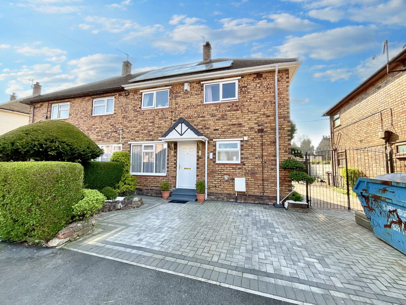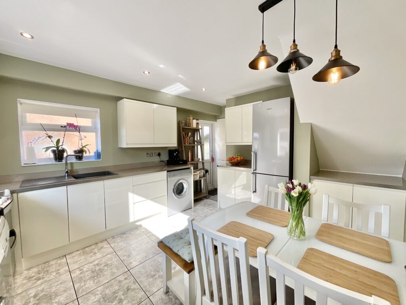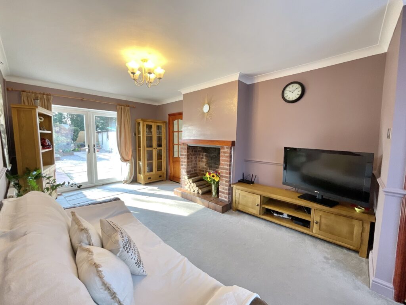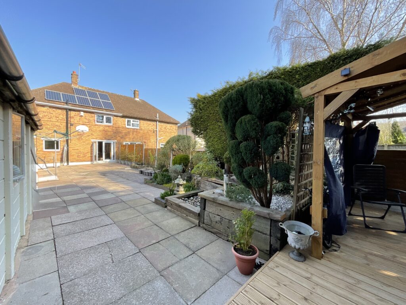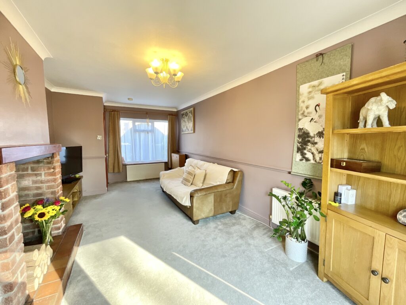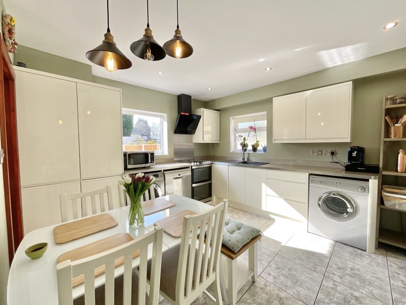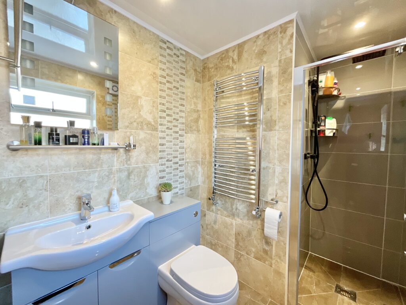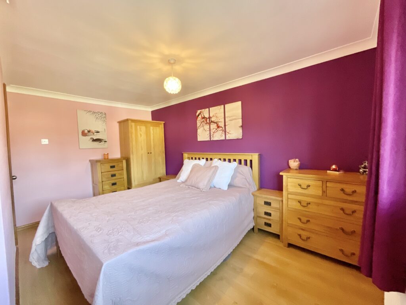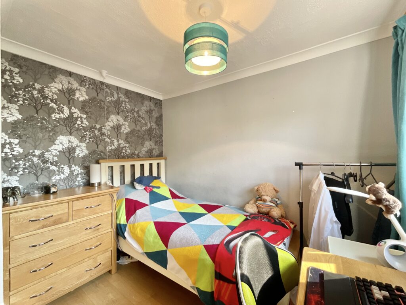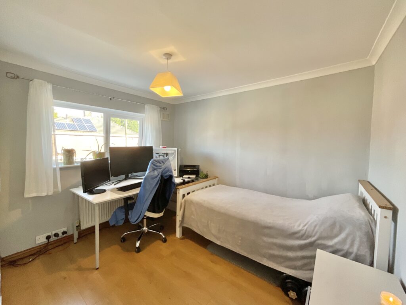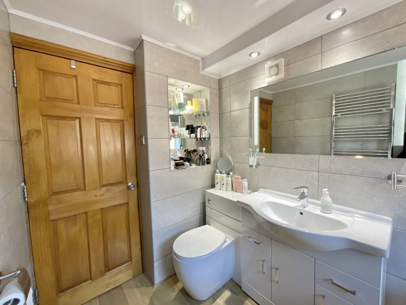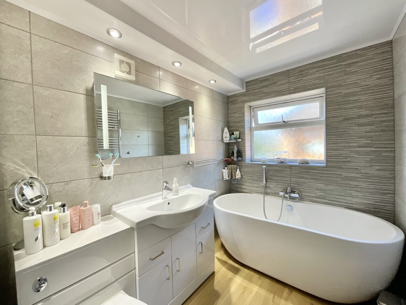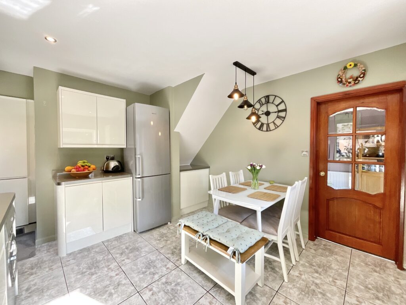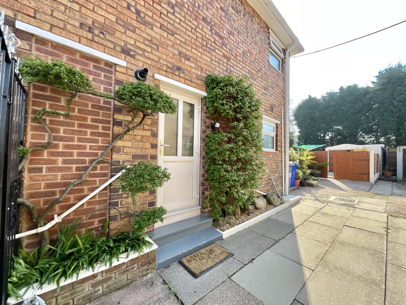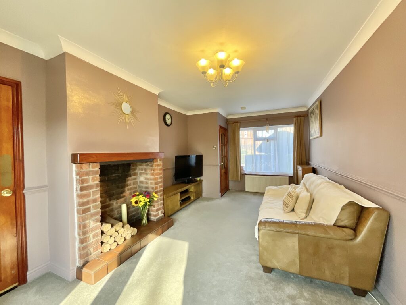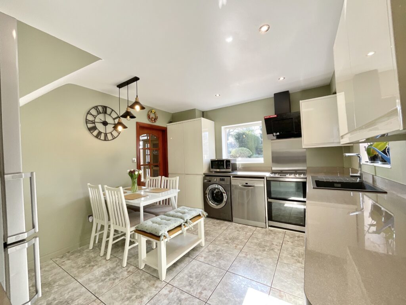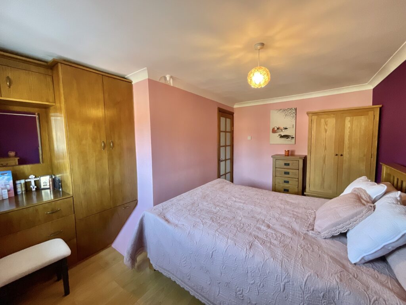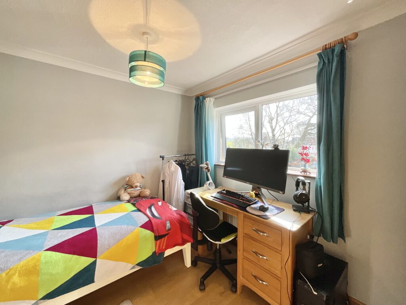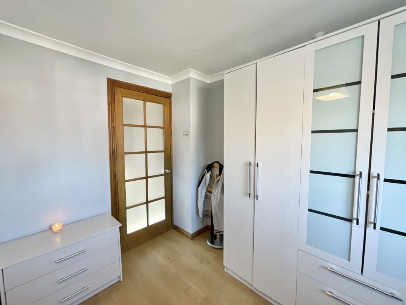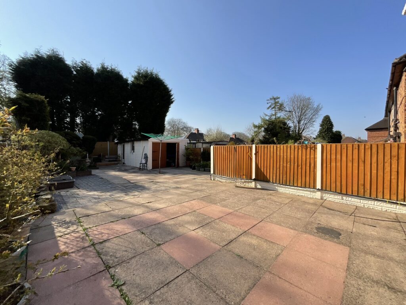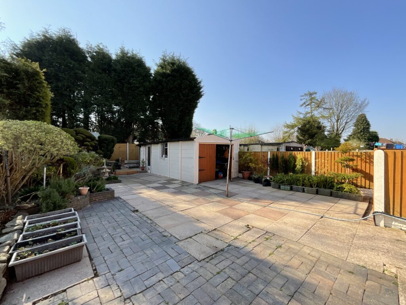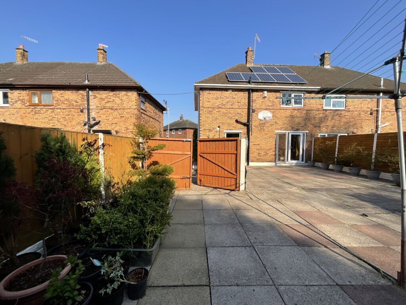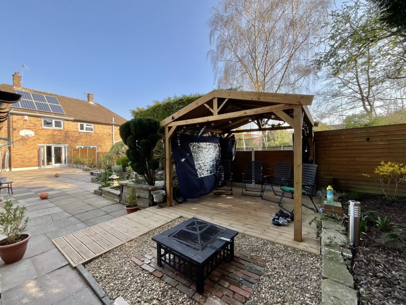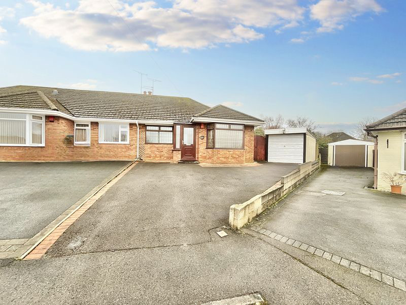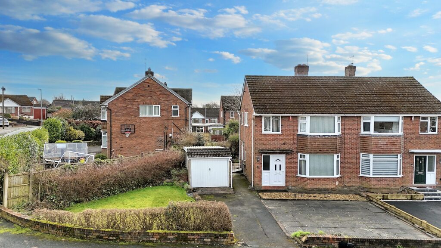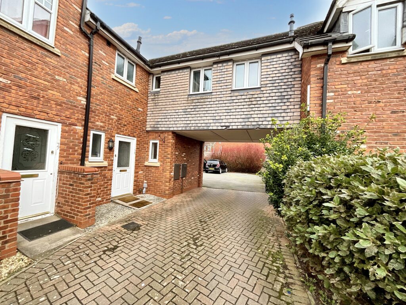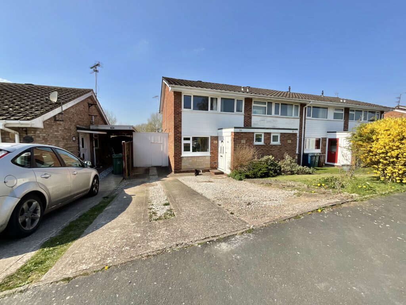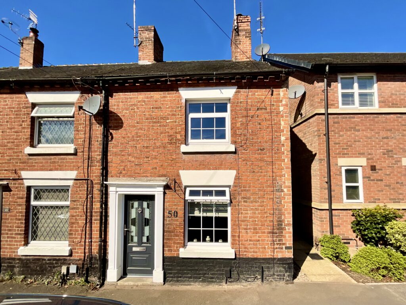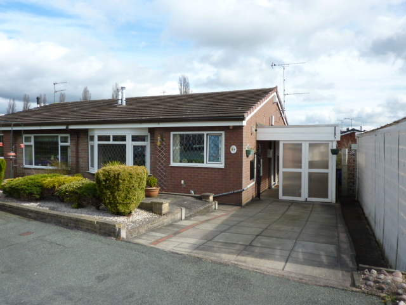Pembridge Road, Stoke-On-Trent, ST3
£175,000
5 reasons we love this property
- Stunning semi-detached home being offered for sale on Pembridge Road with two spacious doubles and a further single bedroom, along with a modern family bathroom with a double-ended bath.
- The living room features a beautiful brick fire surround and bright French doors, the kitchen has been renovated with sleek cabinetry and ample space for appliances.
- Downstairs also features a downstairs shower room with a shower, sink, W/C, and even underfloor heating!
- The rear garden offers ample patio space, decked seating space and beautiful shrubbery. The front of the home offers off-road parking and access through gates to the single garage.
- This home is within walking distance to schools, shops, eateries, and healthcare services. Commuters will appreciate nearby road links to A50 and A34, with train stations nearby.
About this property
Energy & excitement await! 3-bed semi-detached home with stylish features, modern kitchen/diner, spacious living room, charming garden, and great location close to amenities and parks. Book a viewing to make it yours!
Put a pep in your step at Pembridge Close! Looking for a home that will bring energy and excitement into your everyday routine? This three-bedroom semi-detached property is just what you need! Enter the spacious living room with a stunning brick-effect fire surround and plenty of room for the whole family to unwind. Bright glazed French doors lead out to the rear garden. The modern kitchen/diner is a true showstopper with sleek cabinetry, ample space for appliances and room to host friends and family. Let’s not forget about the spacious shower room downstairs with underfloor heating, because who doesn’t love a little extra comfort? Upstairs, you will find two inviting double bedrooms, plus a further spacious single bedroom. The family bathroom offers a beautiful double-ended bath, modern fittings, and everything you need for a relaxing soak. Prepare to be wowed by the expansive South-East facing rear garden with ample patio seating space, beautiful shrubbery, and a decked seating area covered by a wooden pergola. To the front of the home, you will find a spacious driveway with off-road parking and access through double gates that lead to the single garage. Solar panels are located on both sides of the roof and are a great help towards the monthly bills! This home is perfectly located within walking distance to excellent schools, shops, eateries, and healthcare services. Just down the road you will find the beautiful Longton Park , Hem Heath Woods, and Trentham Gardens, making it ideal for fun family days out. Commuters will enjoy nearby road links to the A50 and A34, while Stoke and Stone train stations are within driving distance. So, why not add a little pep to your step and make this fantastic house your new forever home? Book your viewing today and experience it for yourself!
Council Tax Band: A
Tenure: Freehold
Floor Plans
Please note that floor plans are provided to give an overall impression of the accommodation offered by the property. They are not to be relied upon as a true, scaled and precise representation. Whilst we make every attempt to ensure the accuracy of the floor plan, measurements of doors, windows, rooms and any other item are approximate. This plan is for illustrative purposes only and should only be used as such by any prospective purchaser.
Agent's Notes
Although we try to ensure accuracy, these details are set out for guidance purposes only and do not form part of a contract or offer. Please note that some photographs have been taken with a wide-angle lens. A final inspection prior to exchange of contracts is recommended. No person in the employment of James Du Pavey Ltd has any authority to make any representation or warranty in relation to this property.
ID Checks
Please note we charge £30 inc VAT for each buyers ID Checks when purchasing a property through us.
Referrals
We can recommend excellent local solicitors, mortgage advice and surveyors as required. At no time are youobliged to use any of our services. We recommend Gent Law Ltd for conveyancing, they are a connected company to James DuPavey Ltd but their advice remains completely independent. We can also recommend other solicitors who pay us a referral fee of£180 inc VAT. For mortgage advice we work with RPUK Ltd, a superb financial advice firm with discounted fees for our clients.RPUK Ltd pay James Du Pavey 40% of their fees. RPUK Ltd is a trading style of Retirement Planning (UK) Ltd, Authorised andRegulated by the Financial Conduct Authority. Your Home is at risk if you do not keep up repayments on a mortgage or otherloans secured on it. We receive £70 inc VAT for each survey referral.



