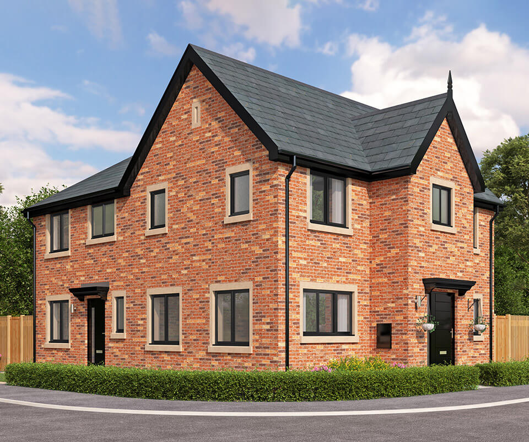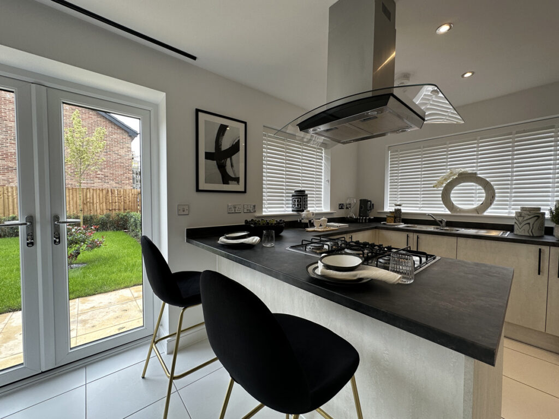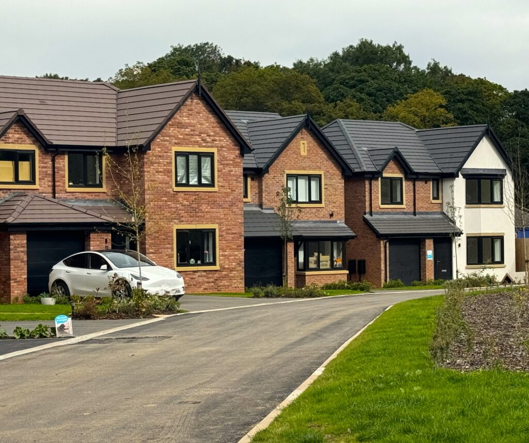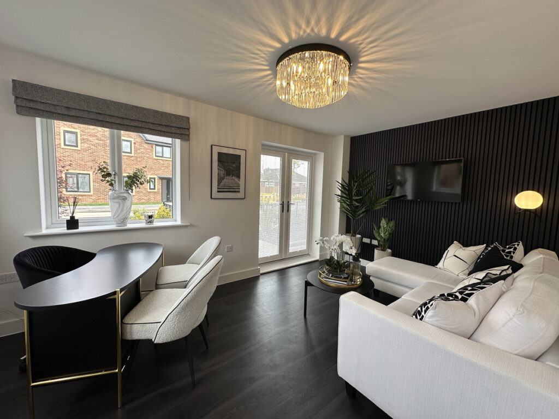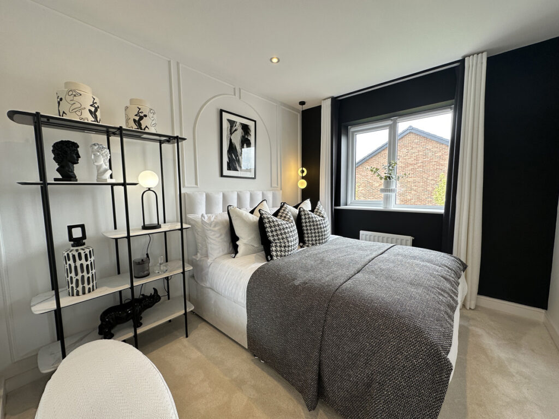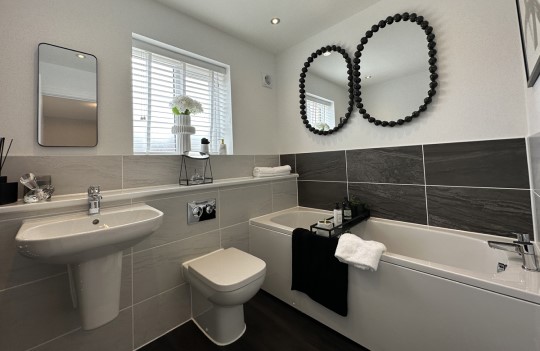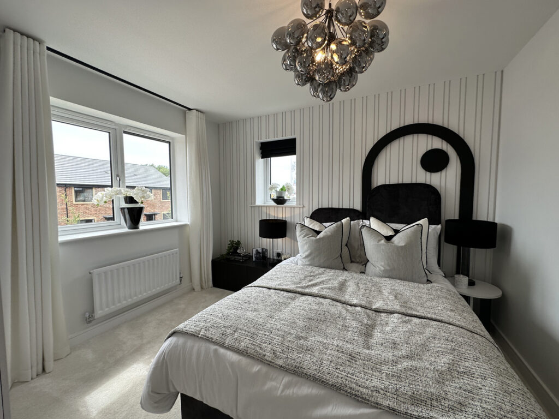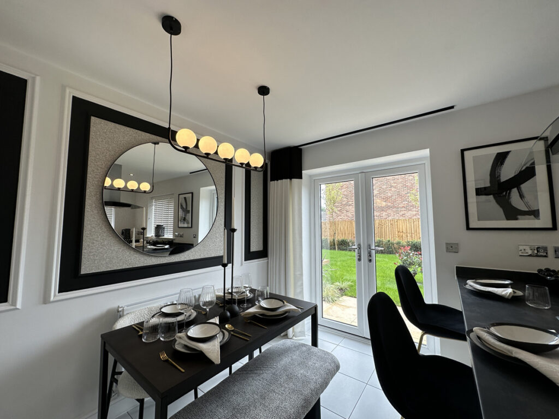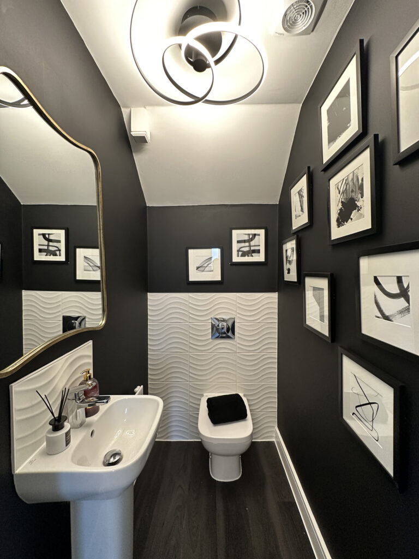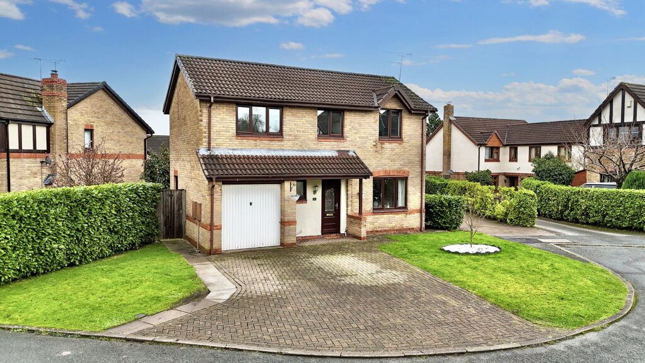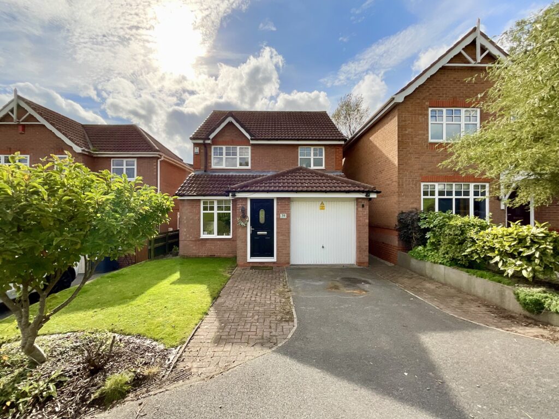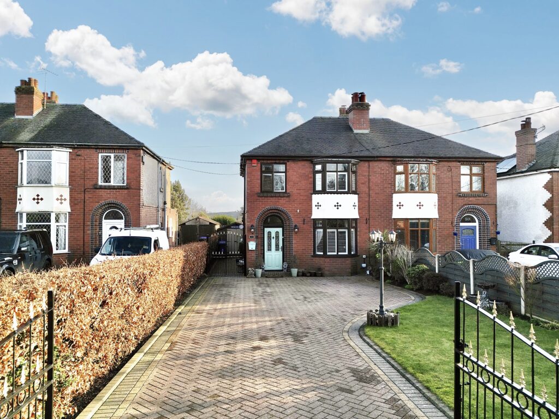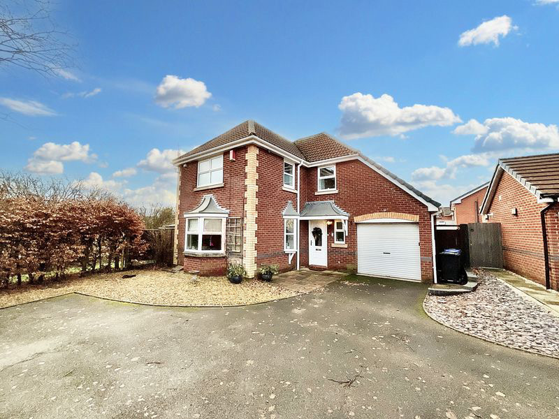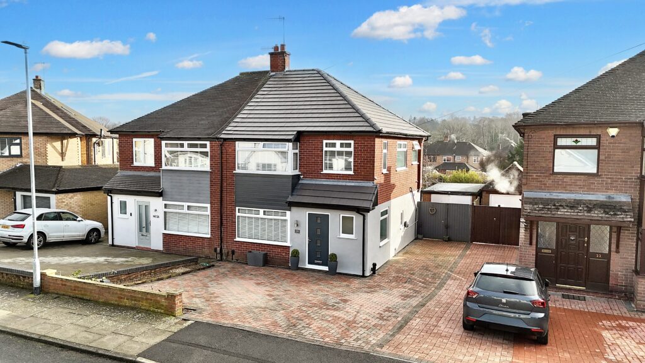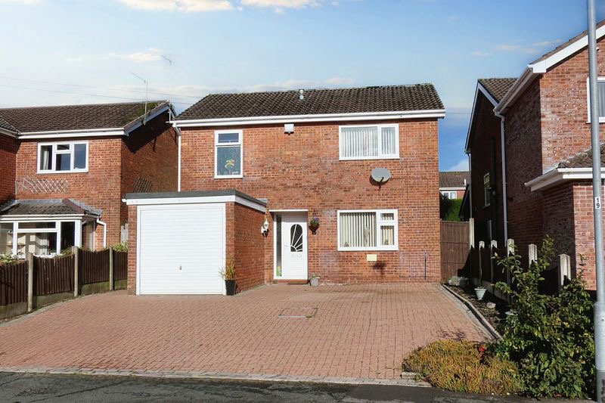Pepper Street, Keele, Stoke On Trent, ST5
£292,995
4 reasons we love this property
- Fabulous New Build in Sought After Location. Generously proportioned accommodation throughout with living room and open plan dining kitchen on the ground floor
- Three bedrooms with master having it's own en suite and the stylish family bathroom on the first floor
- Enclosed gardens and driveway providing off road parking
- Conveniently placed for ease of access to Keele Uni, Royal Stoke hospital and excellent commuter links
Virtual tour
About this property
Stunning new home by well regarded builders Seddon Homes in sought-after Keele village, Staffordshire. Attractive layout with open plan kitchen, spacious living, 3 beds (1 en suite), pretty gardens, off-road parking. Surrounded by countryside, near Keele University and Royal Stoke Hospital. Call 01785 814917 now!
Get ready to be Impressed! The future belongs to those who believe in trying new things! The future is bright…the future is The Wynbury! So, don’t let the future belong to anyone else, call us now on 01785 814917 to secure your visit to this new and exciting development being completed by the highly regarded Seddon Homes in the sought after location sitting on the outskirts of the pretty Staffordshire village of Keele. The Wynbury offers an attractive frontage with generous and appealing layout with an open plan dining kitchen, a great size living room, and guest cloakroom on the ground floor, with a turned staircase leading to the first floor with a master bedroom enjoying it’s own en suite facilities, two further bedrooms and family bathroom. Pretty gardens and off road parking. There are a selection of plots available, but what you will appreciate once you have visited is that the whole site is surrounded by countryside and lovely views. Convenience is coupled with rural with a close proximity to Keele University and Royal Stoke Hospital as well as excellent road and rail commuter links.
Photos
Please note that all images displayed are only examples of the property.
Tenure: Freehold
Floor Plans
Please note that floor plans are provided to give an overall impression of the accommodation offered by the property. They are not to be relied upon as a true, scaled and precise representation. Whilst we make every attempt to ensure the accuracy of the floor plan, measurements of doors, windows, rooms and any other item are approximate. This plan is for illustrative purposes only and should only be used as such by any prospective purchaser.
Agent's Notes
Although we try to ensure accuracy, these details are set out for guidance purposes only and do not form part of a contract or offer. Please note that some photographs have been taken with a wide-angle lens. A final inspection prior to exchange of contracts is recommended. No person in the employment of James Du Pavey Ltd has any authority to make any representation or warranty in relation to this property.
ID Checks
Please note we charge £30 inc VAT for each buyers ID Checks when purchasing a property through us.
Referrals
We can recommend excellent local solicitors, mortgage advice and surveyors as required. At no time are youobliged to use any of our services. We recommend Gent Law Ltd for conveyancing, they are a connected company to James DuPavey Ltd but their advice remains completely independent. We can also recommend other solicitors who pay us a referral fee of£180 inc VAT. For mortgage advice we work with RPUK Ltd, a superb financial advice firm with discounted fees for our clients.RPUK Ltd pay James Du Pavey 40% of their fees. RPUK Ltd is a trading style of Retirement Planning (UK) Ltd, Authorised andRegulated by the Financial Conduct Authority. Your Home is at risk if you do not keep up repayments on a mortgage or otherloans secured on it. We receive £70 inc VAT for each survey referral.



