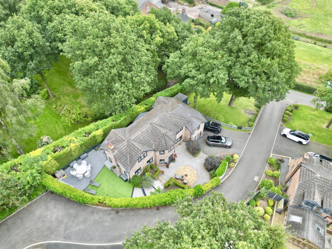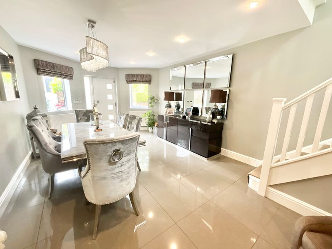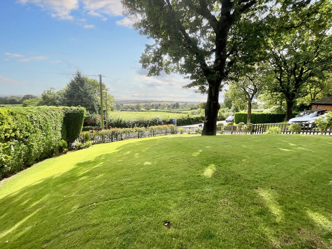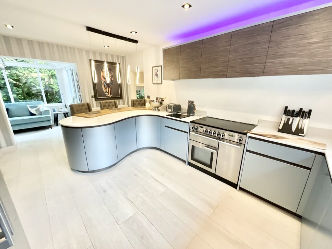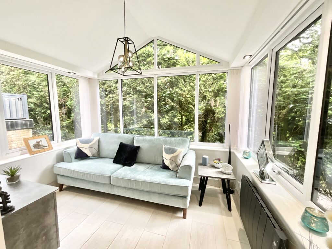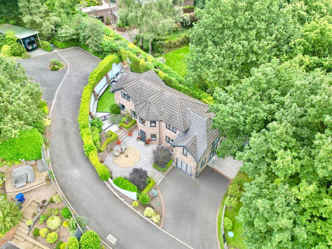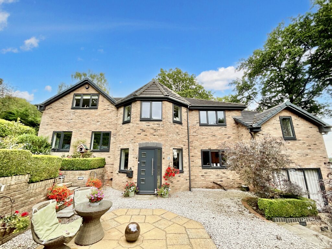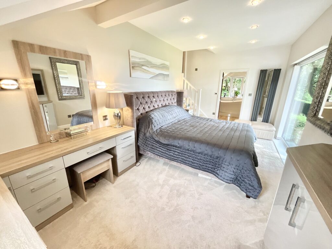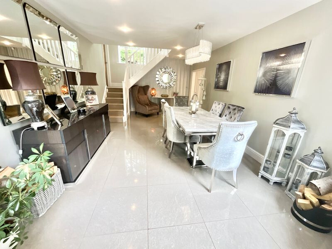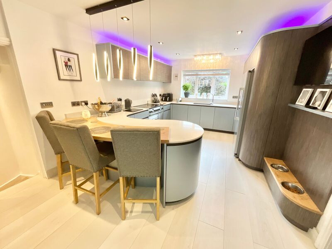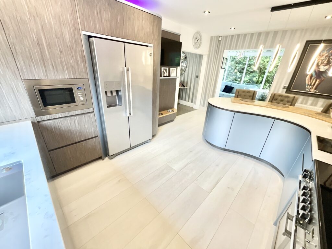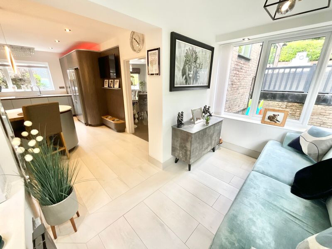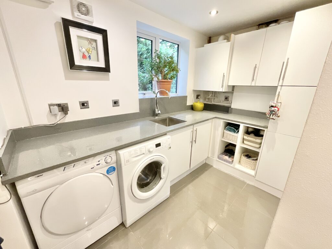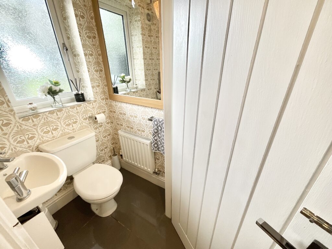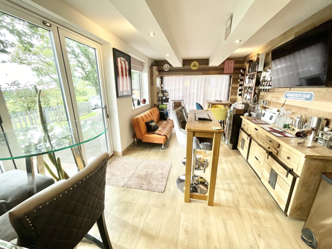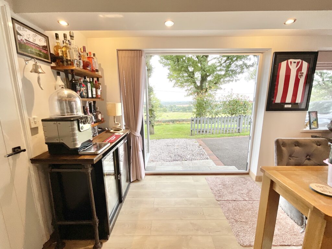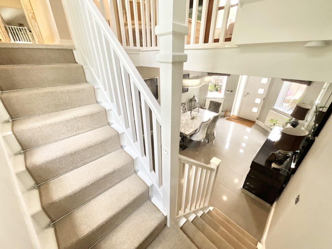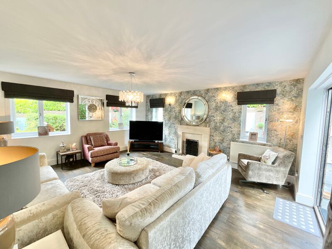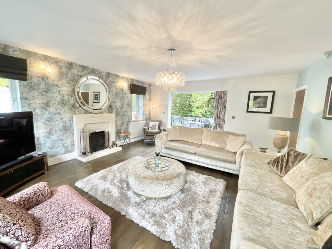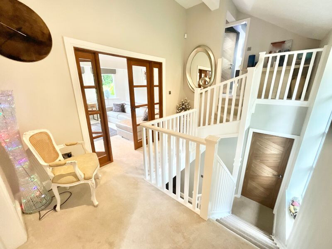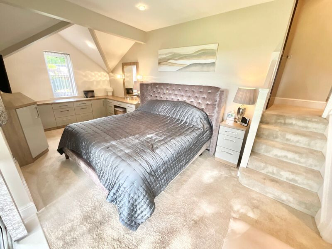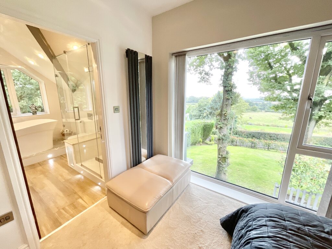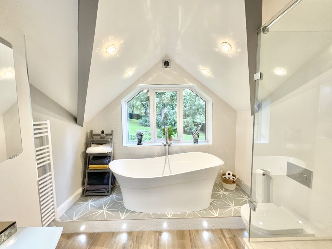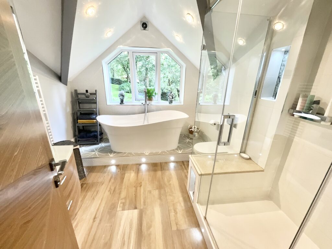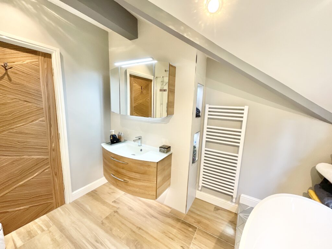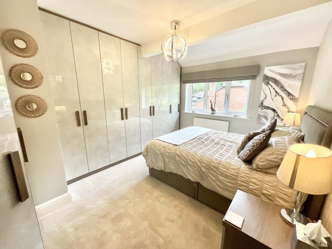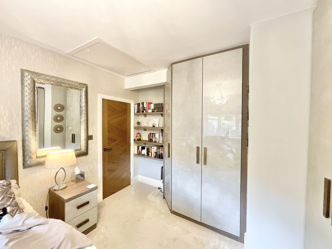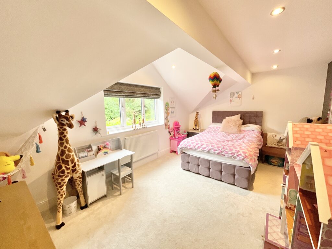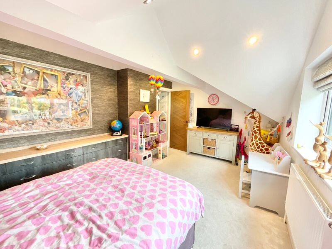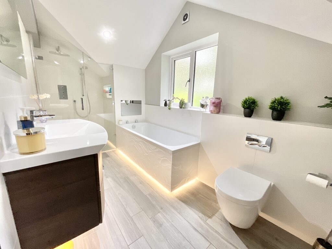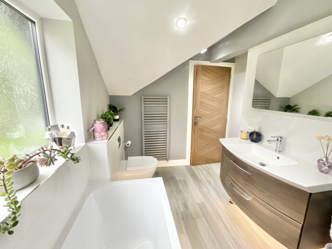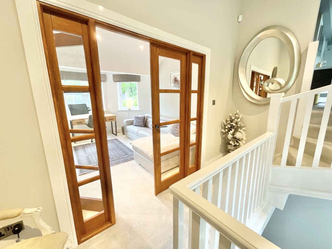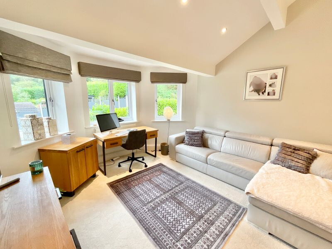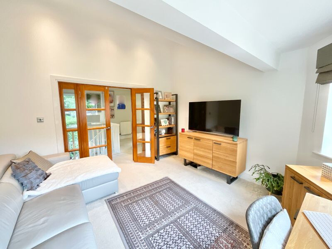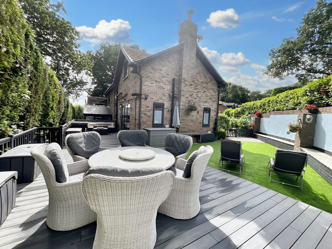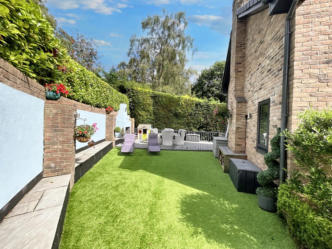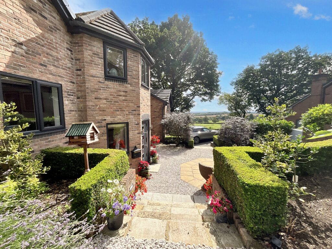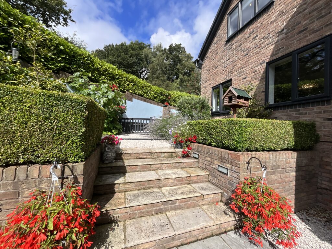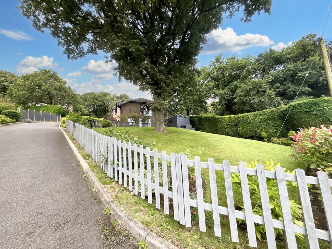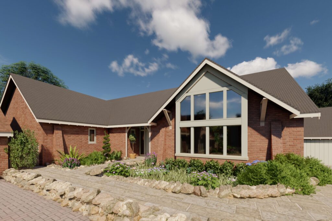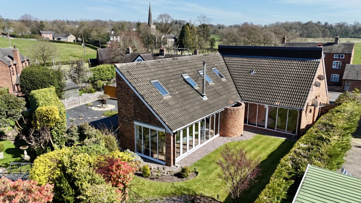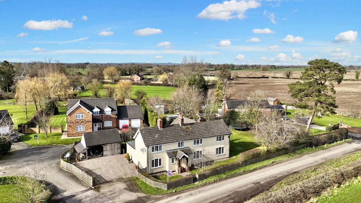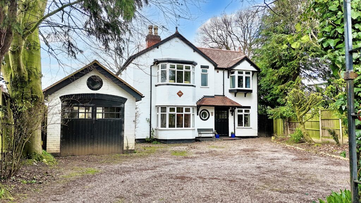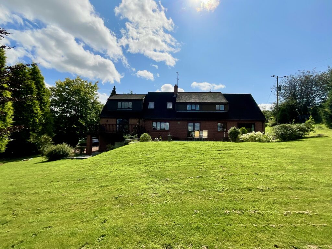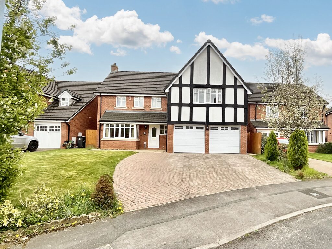Pinewood Road, Ashley Heath, TF9
£650,000
Offers Over
5 reasons we love this property
- The most stunning four bedroom detached home, perfect for families to grow into.
- With far reaching rural views over the rolling Shropshire countryside, you can relax, sit back and watch the seasons change.
- Having been finished with luxurious finishes such as a refitted kitchen, ensuite and bar with bifolding doors.
- The kitchen has been fitted with colour changing mood lighting, Smeg microwave and space for your additional appliances.
- The garden benefits from having composite decking and artificial turf, the perfect place to enjoy the sunshine. The property also benefits from CCTV system and a burglar alarm with service history
Virtual tour
About this property
Stunning 4-bed detached home in Shropshire countryside with luxurious interior, refitted kitchen, ensuite, bar, and scenic views. Perfect for family living, with composite decking, artificial turf, and spacious rooms. NO UPWARD CHAIN – your slice of heaven awaits!
You'll find your own little slice of heaven when you step into this stunning four-bedroom detached home that's just waiting for a family to grow into its cosy embrace with NO UPWARD CHAIN!! Picture this - expansive rural views over the rolling Shropshire countryside, where you can kick back, relax, and witness nature's seasonal symphony unfold before your very eyes. The interior is nothing short of luxurious, boasting a jaw-dropping refitted kitchen, an ensuite that screams indulgence, and even a bar complete with bifolding doors for those spontaneous dance parties that are simply a necessity in any modern household. Entering through the Solidor composite front door and into the welcoming entrance hall, you'll be captured by the high ceilings that welcome its lucky owner. Let's talk kitchen - a range of bespoke base and eye level units with complementing tile stone worktops, not only is it a feast for the eyes with colour-changing mood lighting that sets the perfect ambience for culinary creations, but it also houses a sleek Smeg microwave and ample space for all your fancy kitchen gadgets. The room flows perfectly into the sun room where you have plenty of space to relax with a glass of wine. Steps lead down into the utility room where you can find space for your washer and dryer. There is also a guest W/C. Lets head through into the delightful bar, which was formerly the garage, there is bi-folding doors out into the front garden. This space would also be perfect for a home office or maybe even a gym! The living room is a lovely space to enjoy time with the family and has been finished with wooden flooring as well as underfloor heating, there are bi-folding doors which lead out into the rear garden. Lets head upstairs now and onto the first floor landing. The master bedroom is a spacious double room with fitted vanity units and a floor to ceiling window which allows you to enjoy the field views. The master bedroom also benefits from having an ensuite, partly tiled with free standing bath, walk in seated shower, vanity wash hand basin with feature lighting and finished with under floor heating. Bedroom two is a lovely double room with fitted wardrobes. Bedroom three and four are also double rooms. The family bathroom is the perfect addition to the first floor and has been fitted with a bath, walk in shower, vanity wash hand basin and W.C., tiled floor, spotlights and extractor fan to ceiling, feature lighting and a built in TV so you can enjoy long soaks in the bath without missing the latest episode of your favourite show! But wait, there's more! Step outside into the garden oasis that's been crafted with care - composite decking that's just begging for some twinkling fairy lights and artificial turf that's not only low-maintenance but also the ideal spot for soaking up some vitamin D. Imagine sipping your morning coffee here or hosting al fresco dinners under the stars - the possibilities are as endless as that Shropshire horizon.
Location
Ashley sits on the Staffordshire & Shropshire border with a pub, doctors surgery, various churches and a wide range of activities. The nearby village of Loggerheads is only a short distance away where there are amenities including shops, butchers, chemist, barbers, vets and local school. The A53 provides easy access further afield to Market Drayton or over to Newcastle Under Lyme and Stoke on Trent where there are rail links and access onto the M6 motorway. Easy connectivity yet a rural setting with exceptional views in all directions.
Council Tax Band: G
Tenure: Freehold
Floor Plans
Please note that floor plans are provided to give an overall impression of the accommodation offered by the property. They are not to be relied upon as a true, scaled and precise representation. Whilst we make every attempt to ensure the accuracy of the floor plan, measurements of doors, windows, rooms and any other item are approximate. This plan is for illustrative purposes only and should only be used as such by any prospective purchaser.
Agent's Notes
Although we try to ensure accuracy, these details are set out for guidance purposes only and do not form part of a contract or offer. Please note that some photographs have been taken with a wide-angle lens. A final inspection prior to exchange of contracts is recommended. No person in the employment of James Du Pavey Ltd has any authority to make any representation or warranty in relation to this property.
ID Checks
Please note we charge £30 inc VAT for each buyers ID Checks when purchasing a property through us.
Referrals
We can recommend excellent local solicitors, mortgage advice and surveyors as required. At no time are youobliged to use any of our services. We recommend Gent Law Ltd for conveyancing, they are a connected company to James DuPavey Ltd but their advice remains completely independent. We can also recommend other solicitors who pay us a referral fee of£180 inc VAT. For mortgage advice we work with RPUK Ltd, a superb financial advice firm with discounted fees for our clients.RPUK Ltd pay James Du Pavey 40% of their fees. RPUK Ltd is a trading style of Retirement Planning (UK) Ltd, Authorised andRegulated by the Financial Conduct Authority. Your Home is at risk if you do not keep up repayments on a mortgage or otherloans secured on it. We receive £70 inc VAT for each survey referral.



