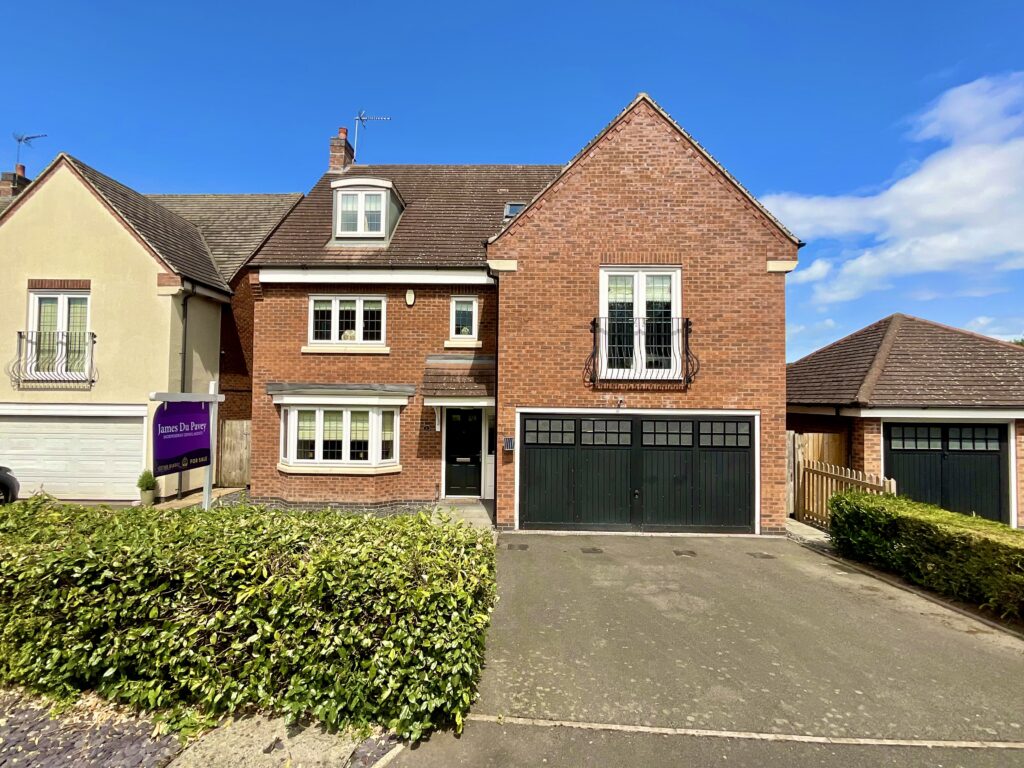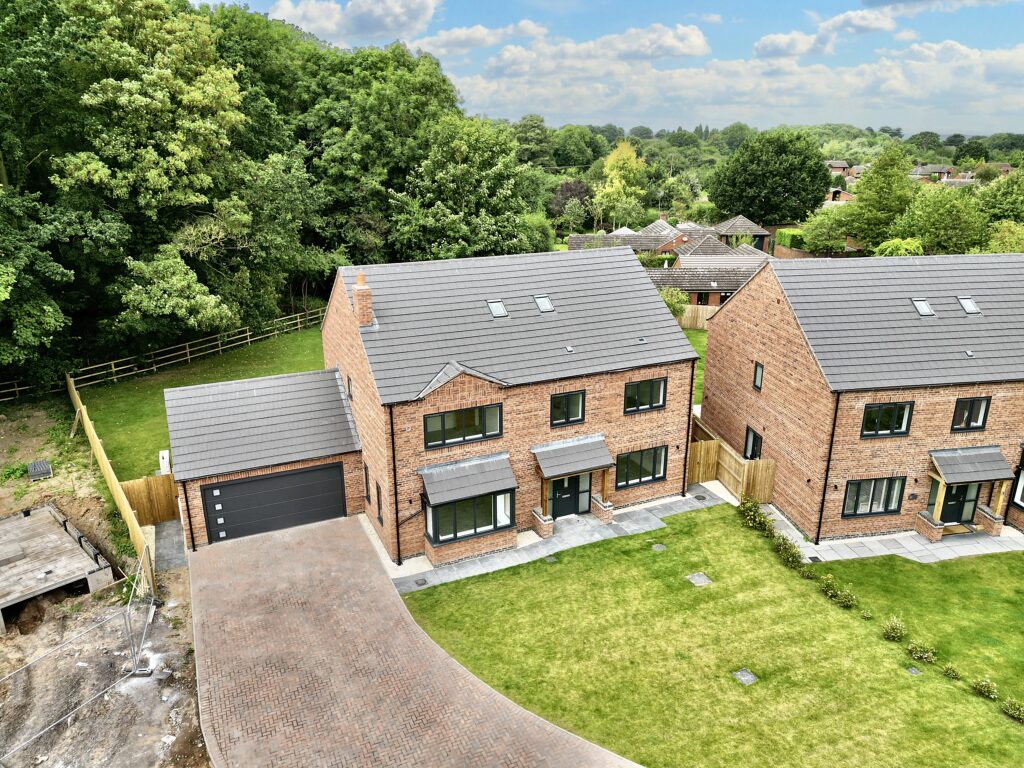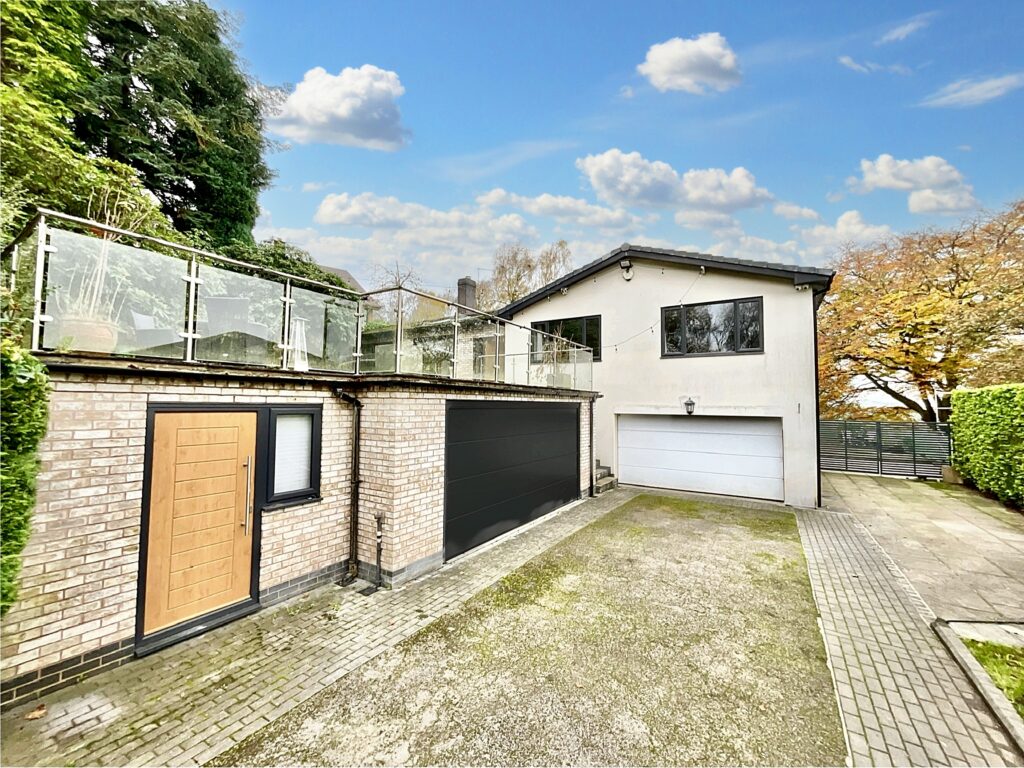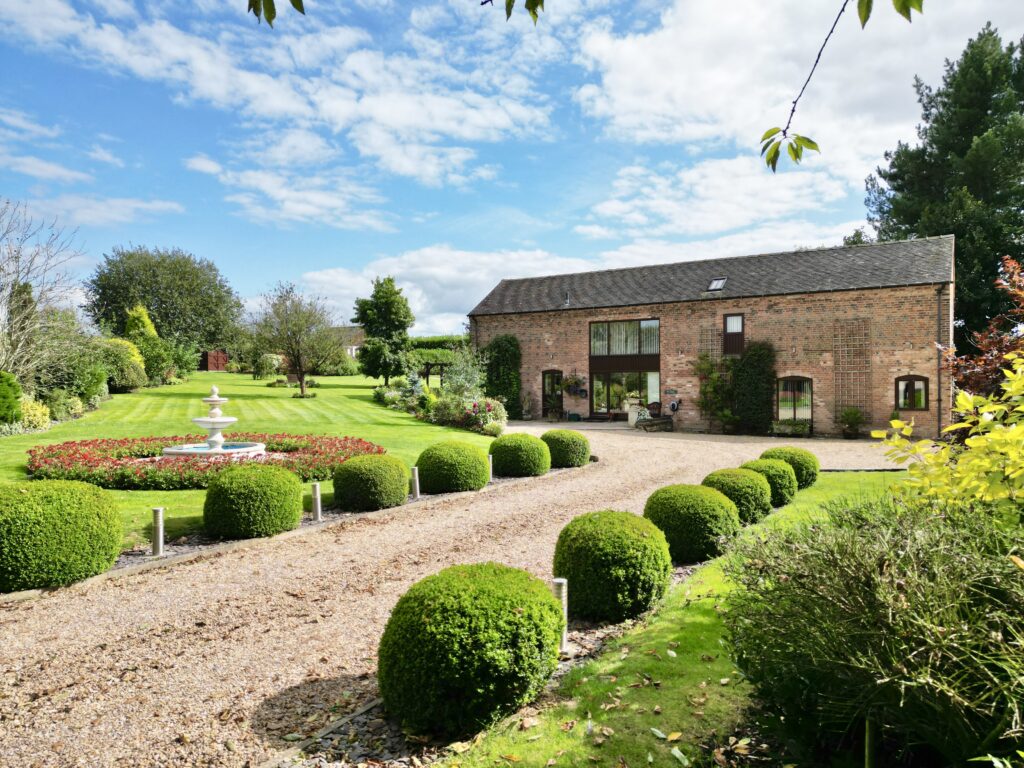Plant Lane, Moston, CW11
£725,000
7 reasons we love this property
- Stunning four bedroom detached property in the semi rural location of Moston near Sandbach. Presented to the highest standard with contemporary finishes throughout
- Modern kitchen / diner with integrated appliances and separate utility room. Granite worktops, Belfast sink and travertine flooring
- Family room with bi-fold doors which overlook the private well maintained rear garden
- Double bedroom on the ground floor, with shower room adjacent. Offers versatile living solutions.
- Four double bedrooms, the master boasting en-suite facilities, plus contemporary family bathroom
- Double garage with vaulted floor above. Outbuilding currently being utilised as a home beauty business, could easily be used as a home office
- Scenic front and back garden with manicured lawns, patio and decking area with gazebo.
About this property
Luxury 4-bed detached house in Moston, Sandbach. Modern kitchen, spacious bedrooms, flexible ground floor layout. Family room with bi-fold doors to landscaped garden. Double garage with storage. Outbuilding for home business. Scenic gardens with patio and deck. Ideal blend of comfort and style.
May we entice you with the beauty of what lies nestled behind private electric gates! Let us introduce you to this luxury four-bedroom detached house in the charming location of Moston, near Sandbach. This stunning property sets the stage for a sophisticated and contemporary living experience. Impeccably presented, this home showcases a seamless blend of modern design elements and high-quality finishes.
Upon entering, you are greeted by a wonderfully bright and airy entrance hallway providing access into the main reception rooms. A spacious modern kitchen/diner serves as the heart of the home. Complete with integrated appliances and a separate utility room, this space is as functional as it is stylish. The kitchen features granite worktops, a charming Belfast sink, and elegant travertine flooring, creating a sleek and inviting atmosphere for both cooking and entertaining.
The property boasts four generously sized bedrooms, each thoughtfully designed to offer comfort and privacy. The master bedroom is a true retreat, featuring en-suite facilities for added convenience and luxury. Additionally, a contemporary family bathroom ensures that every member of the household enjoys the utmost comfort and relaxation.
One of the notable features of this home is the double bedroom located on the ground floor, accompanied by a conveniently adjacent shower room. This flexible layout provides versatile living solutions, making it ideal for guests or multi-generational living arrangements.
Entertainment is a breeze with a family room that showcases bi-fold doors, offering panoramic views of the private and impeccably maintained rear garden. This seamless indoor-outdoor connection creates a sense of spaciousness and tranquillity, perfect for hosting gatherings or simply unwinding after a long day.
Practicality meets luxury with a double garage that boasts a vaulted floor above, providing ample storage space or potential for conversion to suit your needs. For those seeking a home-based business or a private retreat, an outbuilding currently used as a home beauty business offers endless possibilities, whether as a tranquil home office or a creative studio.
Outside, the property is approached via electric gates and surrounded by scenic front and back gardens, featuring manicured lawns, a charming patio, and a stylish decking area complete with a gazebo. These outdoor spaces serve as extensions of the home, inviting residents to enjoy al fresco dining, leisurely strolls, or simply basking in the beauty of the surroundings.
In conclusion, this exceptional 4-bedroom detached house in Moston, Sandbach, offers a unique opportunity to embrace modern luxury in a peaceful and picturesque setting. With its thoughtfully designed living spaces, high-end finishes, and stunning outdoor amenities, this property exemplifies the epitome of refined living. Discover the perfect blend of comfort, style, and functionality in this extraordinary residence.
Council Tax Band: D
Tenure: Freehold
Floor Plans
Please note that floor plans are provided to give an overall impression of the accommodation offered by the property. They are not to be relied upon as a true, scaled and precise representation. Whilst we make every attempt to ensure the accuracy of the floor plan, measurements of doors, windows, rooms and any other item are approximate. This plan is for illustrative purposes only and should only be used as such by any prospective purchaser.
Agent's Notes
Although we try to ensure accuracy, these details are set out for guidance purposes only and do not form part of a contract or offer. Please note that some photographs have been taken with a wide-angle lens. A final inspection prior to exchange of contracts is recommended. No person in the employment of James Du Pavey Ltd has any authority to make any representation or warranty in relation to this property.
ID Checks
Please note we charge £30 inc VAT for each buyers ID Checks when purchasing a property through us.
Referrals
We can recommend excellent local solicitors, mortgage advice and surveyors as required. At no time are youobliged to use any of our services. We recommend Gent Law Ltd for conveyancing, they are a connected company to James DuPavey Ltd but their advice remains completely independent. We can also recommend other solicitors who pay us a referral fee of£180 inc VAT. For mortgage advice we work with RPUK Ltd, a superb financial advice firm with discounted fees for our clients.RPUK Ltd pay James Du Pavey 40% of their fees. RPUK Ltd is a trading style of Retirement Planning (UK) Ltd, Authorised andRegulated by the Financial Conduct Authority. Your Home is at risk if you do not keep up repayments on a mortgage or otherloans secured on it. We receive £70 inc VAT for each survey referral.

































