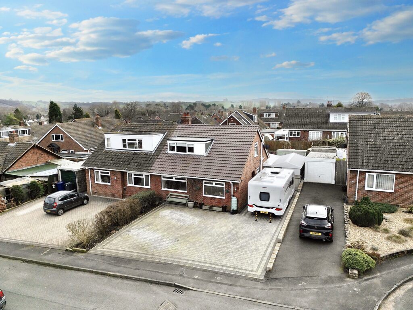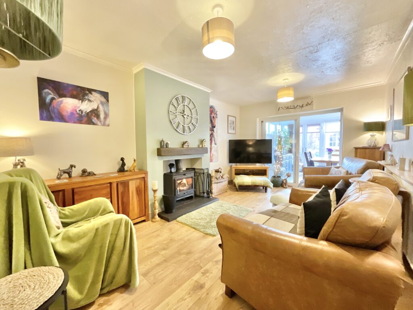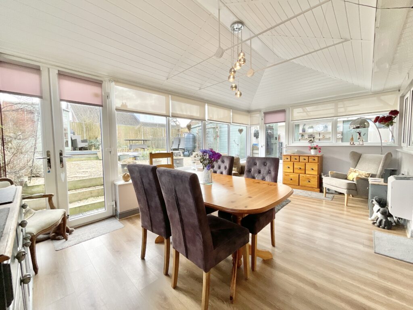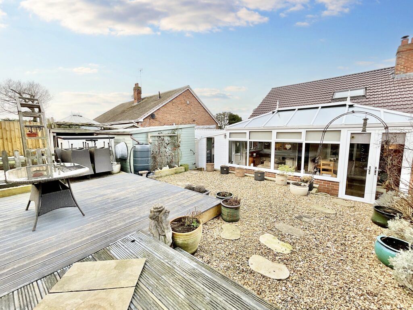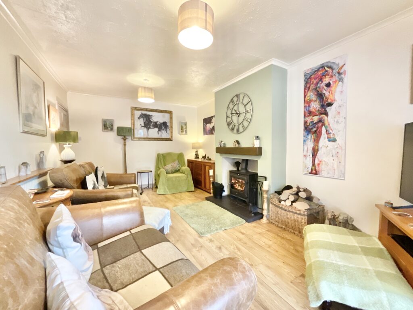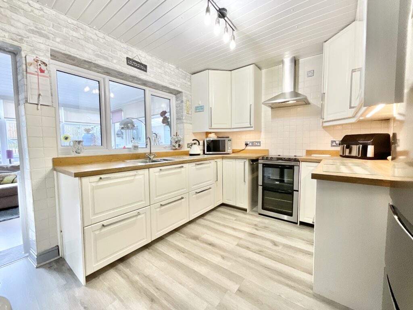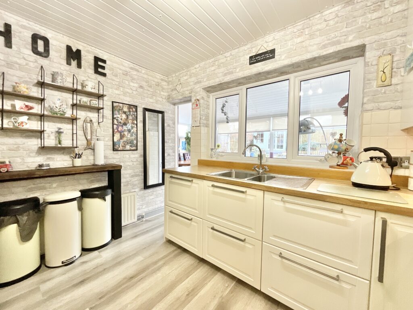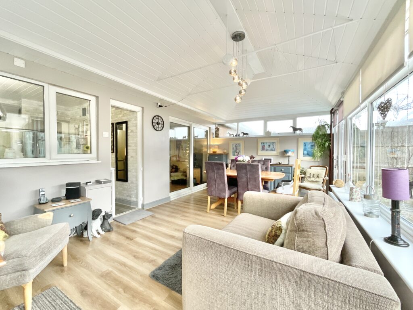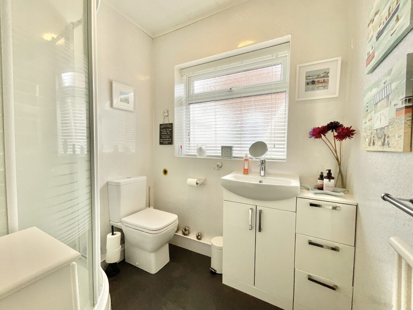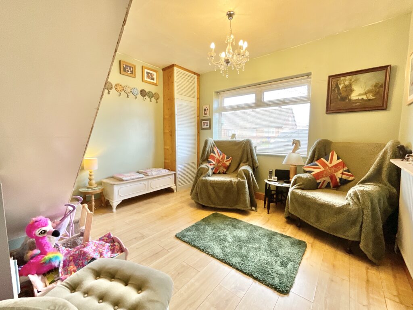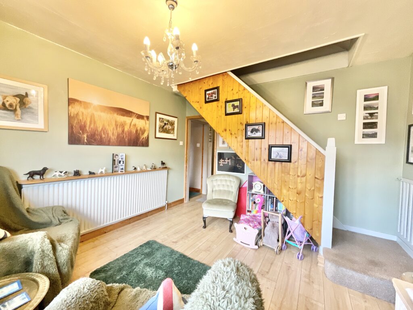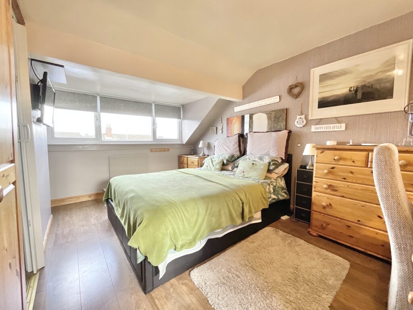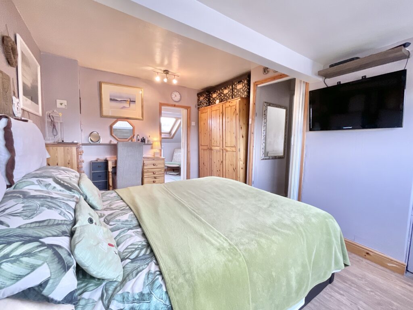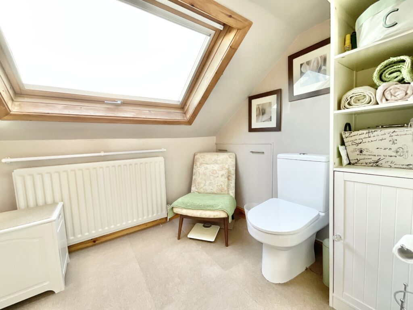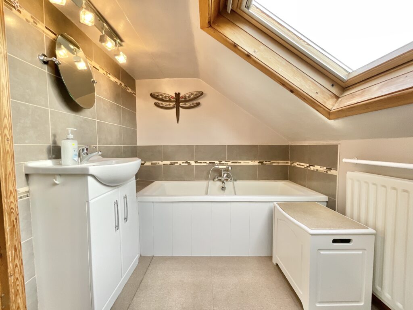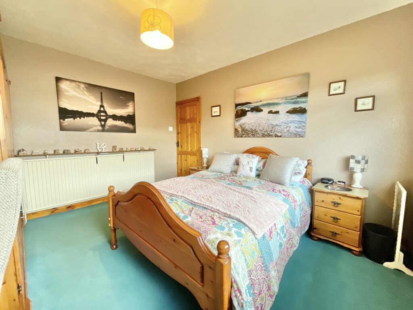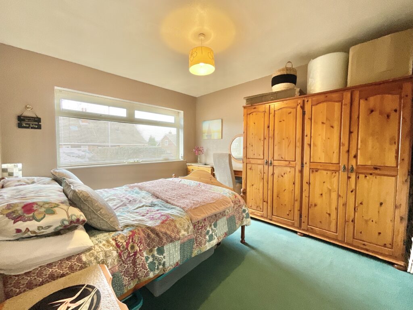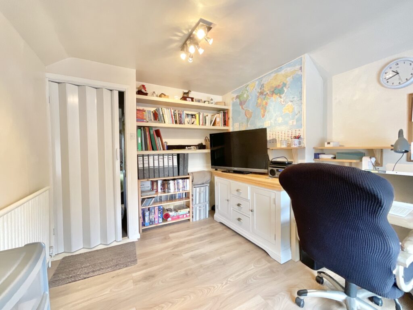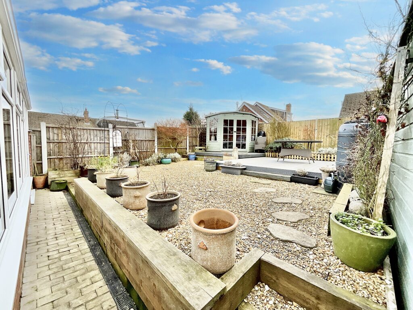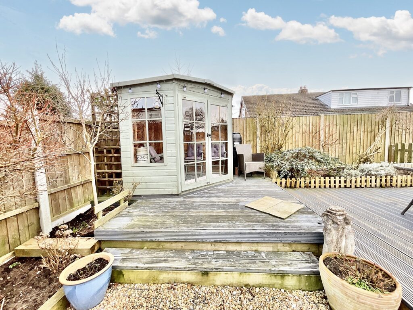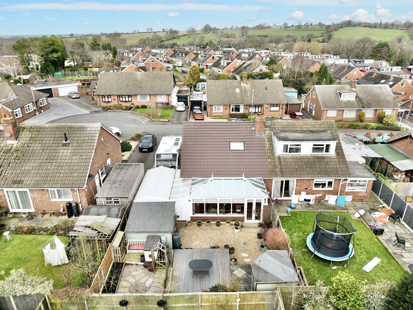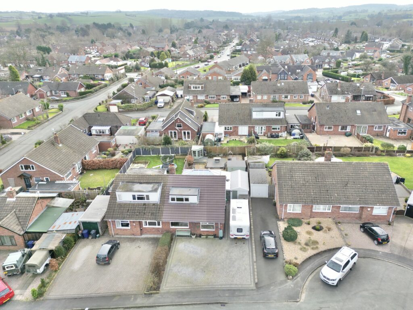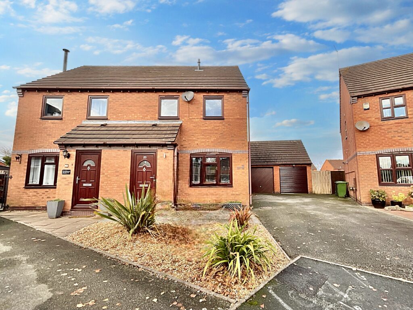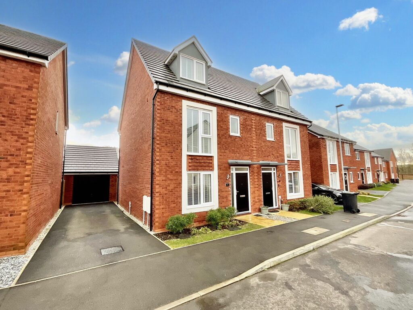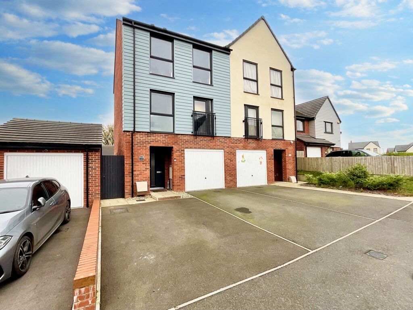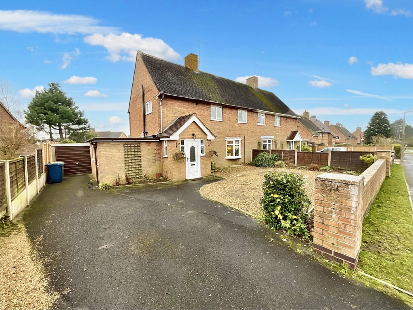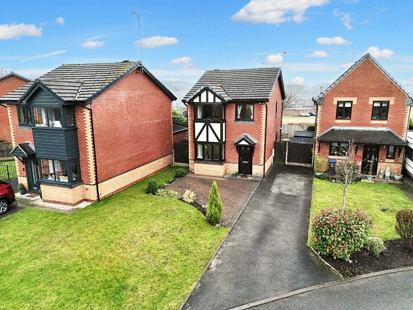Primrose Dell, Madeley, CW3
£265,000
5 reasons we love this property
- A charming three bedroom dormer bungalow in Madeley filled with both comfort and style.
- Three double bedrooms and two bathrooms ensures room for everyone to relax and unwind!
- A living room, dining room and large conservatory provides fantastic reception and entertaining space!
- The kitchen is ready for culinary wonders, along with the close by utility space and storage bliss of 2 sheds for added convenience.
- Located in Madeley enjoy excellent amenities, schools and travel links close by!
About this property
“Blooming Primrose Dell, a charming residence in Madeley with sunny conservatory, log burner, ensuite master bedroom, and spacious garden. Book a viewing today and watch life bloom in this delightful home!”
Rose, Tulip, Lily, Daisy… but I think Primrose might just be my new favourite! Watch life bloom the moment you make 5 Primrose Dell your pick of the bunch. This charming home is rooted in comfort and style, just waiting for you to plant your roots! Pull up on the driveway and make your way to the front door, where a welcoming entrance hall branches off to all the ground-floor reception rooms and a shower room for added convenience. To your left, the dining room (currently a playroom) is bathed in natural light from a large front window, with a staircase elegantly winding its way to the first floor. Next door, the second bedroom is a generous double, blooming with light from another large window, a sun-soaked space that’s as fresh as a daisy! The living room is the heart of the home, where a feature log burner adds warmth and charm. Slide open the doors to the conservatory extension, a sun-drenched retreat stretching across the back of the house. Whether you transform it into a garden room, a reading nook, or an indoor oasis, it’s sure to blossom into your favourite space! The kitchen can be accessed from both the hallway and conservatory, fitted with cream cabinetry and wood-effect work surfaces, its the perfect blend of style and function. A separate utility space keeps things neat and tidy, offering room for a washing machine and dryer, plus doors leading to the shed, store, driveway and back garden. A ground-floor shower room completes this level, featuring a shower, W.C., and sink, a practical addition for a busy household. Head upstairs to discover two more bedrooms and a family bathroom. The master bedroom is a spacious double, complete with its very own ensuite bathroom, boasting a full bath, sink, W.C. and a skylight to let the morning sunshine in. The second upstairs bedroom is another blooming beauty, a double room ready to make your own. Step outside into a generously sized garden, featuring a mix of gravel and patio, a low-maintenance yet charming outdoor haven. A handy shed provides extra storage, while the summerhouse is the perfect place to enjoy long, lazy afternoons in full bloom. Planted in the heart of Madeley, you’ll have fantastic amenities, top schools and excellent travel links right at your doorstep. So, don’t let this one wilt away! Make Primrose Dell the pick of your bunch today, call us to book a viewing and watch your life blossom!
Location
Madeley is a large rural village centred around the village green, church and pool. There are shops, pubs and restaurants within the village along with two primary schools and a high school. The Madeley Centre is a highlight of the village with plenty of community events, . Set approximately 5 miles west of Newcastle Under Lyme where further amenities are available also linking the village to further commuter links including the M6 motorway at Junction 15 and the mainline rail link at Stoke on Trent station. Surrounded by agricultural farm land and woodland and having a number of listed buildings throughout, the village remains picturesque and a fantastic place to live.
Council Tax Band: C
Tenure: Freehold
Floor Plans
Please note that floor plans are provided to give an overall impression of the accommodation offered by the property. They are not to be relied upon as a true, scaled and precise representation. Whilst we make every attempt to ensure the accuracy of the floor plan, measurements of doors, windows, rooms and any other item are approximate. This plan is for illustrative purposes only and should only be used as such by any prospective purchaser.
Agent's Notes
Although we try to ensure accuracy, these details are set out for guidance purposes only and do not form part of a contract or offer. Please note that some photographs have been taken with a wide-angle lens. A final inspection prior to exchange of contracts is recommended. No person in the employment of James Du Pavey Ltd has any authority to make any representation or warranty in relation to this property.
ID Checks
Please note we charge £30 inc VAT for each buyers ID Checks when purchasing a property through us.
Referrals
We can recommend excellent local solicitors, mortgage advice and surveyors as required. At no time are youobliged to use any of our services. We recommend Gent Law Ltd for conveyancing, they are a connected company to James DuPavey Ltd but their advice remains completely independent. We can also recommend other solicitors who pay us a referral fee of£180 inc VAT. For mortgage advice we work with RPUK Ltd, a superb financial advice firm with discounted fees for our clients.RPUK Ltd pay James Du Pavey 40% of their fees. RPUK Ltd is a trading style of Retirement Planning (UK) Ltd, Authorised andRegulated by the Financial Conduct Authority. Your Home is at risk if you do not keep up repayments on a mortgage or otherloans secured on it. We receive £70 inc VAT for each survey referral.



