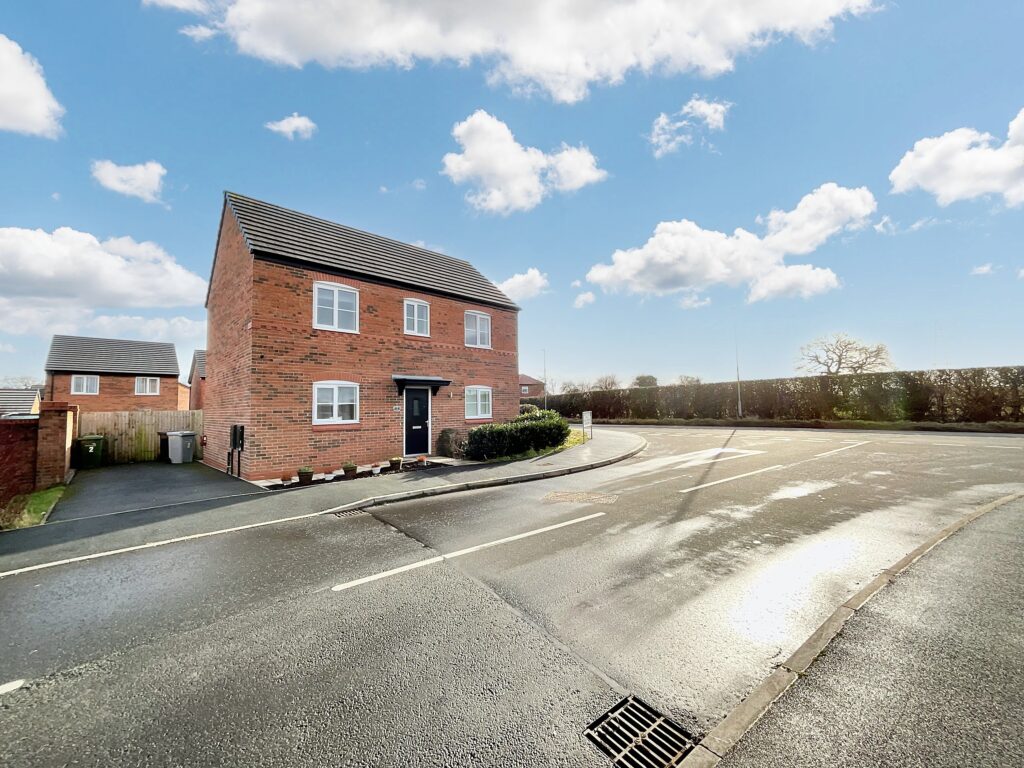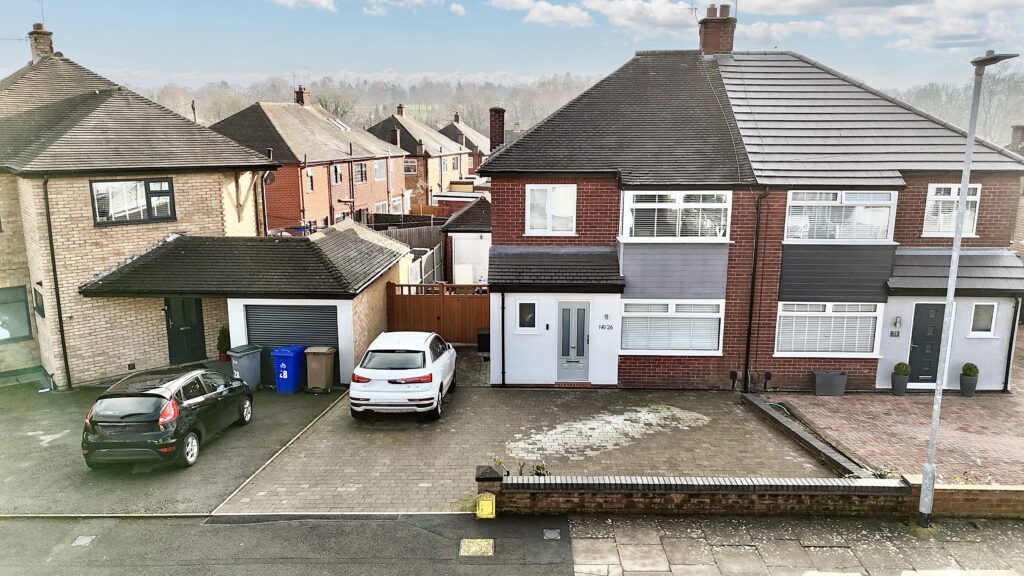Priors Lane, Market Drayton, TF9
£299,950
Guide Price
5 reasons we love this property
- A fabulous three bedroom detached home, perfect for families to grow into with plenty of downstairs space including a good sized lounge and separate dining room.
- Situated nested into a private courtyard with two allocated parking spaces
- With an enclosed and private garden to the rear with several decked areas to enjoy, imagine bbq's and hot tub in the summer!
- With a lovely conservatory to the rear where you can enjoy views over the garden and access into the kitchen.
- Located within just a short walk from a range of local amenities in the centre of Market Drayton
About this property
A wonderful three bedroom detached home, perfect for families and situated on a private courtyard!
Nested within a private courtyard you will find this wonderful three bedroom detached home is perfect for those looking for something to grow into. As we approach the property, you will be pleased to find two allocated parking spaces awaiting your arrival, ensuring parking is always hassle-free. Step inside, and you will be greeted by a warm and inviting atmosphere with the entrance hall, there are doors leading to all ground floor rooms and stairs leading to the first floor landing. To the right hand side you can find a door leading to the living room which is such a generous size and French doors leading out into the garden, there is a large window overlooking the courtyard to the front as well to allow the natural light to flood into the room. Back into the hallway there is a door to your left taking you into the separate dining room with a window to the front allowing natural right to flood the room. The heart of the home lies within the modern kitchen, featuring matching base and eye level units, a convenient pull-out larder cupboard, an instant hot water tap for your morning brew, and clever pull-out corner cupboards for effortless storage solutions. Cooking and entertaining will be a joy in this well-appointed space, where culinary creations come to life. Moving through the property, you will discover a lovely conservatory to the rear, offering panoramic views over the enclosed and private garden. Imagine sipping your morning coffee while soaking in the tranquillity of the garden, or hosting gatherings with friends and family within this versatile space. With access into the kitchen, convenience is key, making meal preparation and al-fresco dining a seamless experience. Upstairs, the three bedrooms await, each offering a peaceful retreat for rest and relaxation. The master bedroom boasts generous proportions and a tranquil ambience, providing a serene escape at the end of the day as well as two fitted wardrobes and an ensuite shower room. The additional bedrooms are versatile spaces that can be personalised to suit your family’s needs, whether as a child’s playroom, a home office, or a guest room for visitors. Finally to the first floor you can find the bathroom which is fitted with a modern white suite. Heading outside now is where you can find an enclosed rear garden with laurel hedges for added privacy. There are two decked areas one being used as a hot tub area and the other a seating area, The garden really is a wonderfully private space where you can enjoy those long awaited summer evenings! Located just a short walk from a range of local amenities in the centre of Market Drayton, this property offers the perfect blend of convenience and comfort. You will have easy access to shops, restaurants, schools, and recreational facilities, ensuring that everything you need is just a stone’s throw away. Dont delay and call our Eccleshall office today to arrange your viewing!
Location
Market Drayton is a charming market town nestled in the picturesque countryside of Shropshire. Steeped in history and surrounded by rolling hills, Market Drayton offers a quintessentially English setting with its historic buildings, quaint streets, and vibrant community. The weekly market, dating back to medieval times, continues to thrive, adding to the town's bustling atmosphere. Stroll along the historic streets lined with timber-framed buildings and Georgian architecture, where hidden gems such as traditional pubs, independent shops, and cosy cafes await discovery. Nearby attractions include the picturesque Shropshire Union Canal and the stunning landscapes of Hawkstone Park Follies. Market Drayton is also famous for being the home of the renowned gingerbread, with its annual Ginger and Spice Festival celebrating the town's culinary heritage.
Council Tax Band: D
Tenure: Freehold
Floor Plans
Please note that floor plans are provided to give an overall impression of the accommodation offered by the property. They are not to be relied upon as a true, scaled and precise representation. Whilst we make every attempt to ensure the accuracy of the floor plan, measurements of doors, windows, rooms and any other item are approximate. This plan is for illustrative purposes only and should only be used as such by any prospective purchaser.
Agent's Notes
Although we try to ensure accuracy, these details are set out for guidance purposes only and do not form part of a contract or offer. Please note that some photographs have been taken with a wide-angle lens. A final inspection prior to exchange of contracts is recommended. No person in the employment of James Du Pavey Ltd has any authority to make any representation or warranty in relation to this property.
ID Checks
Please note we charge £30 inc VAT for each buyers ID Checks when purchasing a property through us.
Referrals
We can recommend excellent local solicitors, mortgage advice and surveyors as required. At no time are youobliged to use any of our services. We recommend Gent Law Ltd for conveyancing, they are a connected company to James DuPavey Ltd but their advice remains completely independent. We can also recommend other solicitors who pay us a referral fee of£180 inc VAT. For mortgage advice we work with RPUK Ltd, a superb financial advice firm with discounted fees for our clients.RPUK Ltd pay James Du Pavey 40% of their fees. RPUK Ltd is a trading style of Retirement Planning (UK) Ltd, Authorised andRegulated by the Financial Conduct Authority. Your Home is at risk if you do not keep up repayments on a mortgage or otherloans secured on it. We receive £70 inc VAT for each survey referral.

































