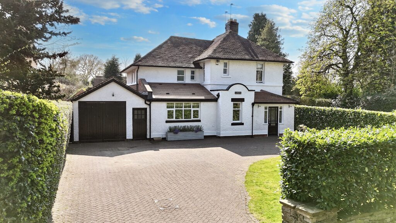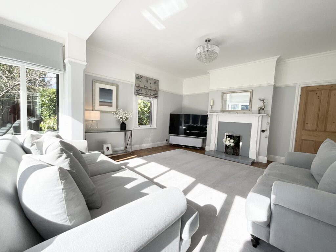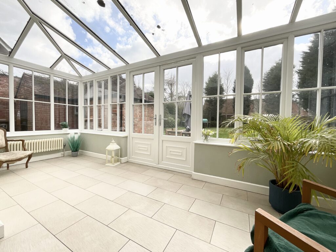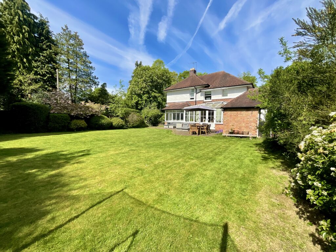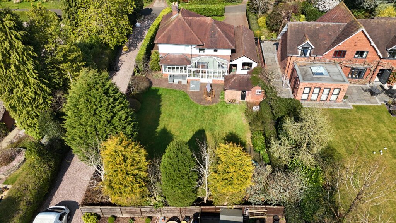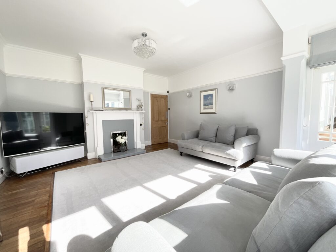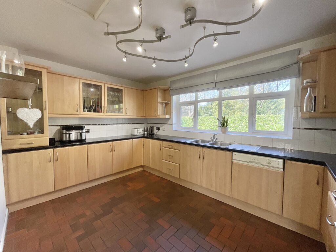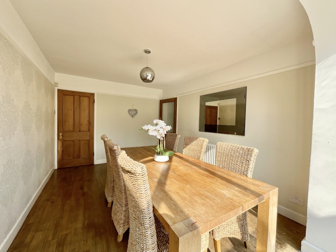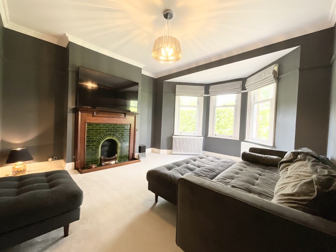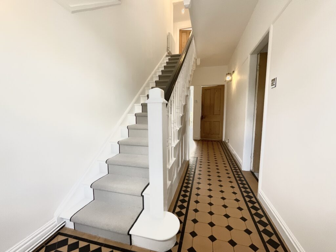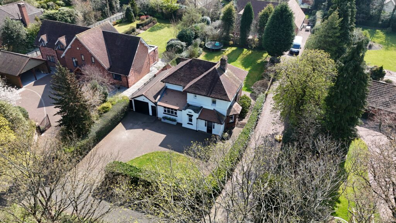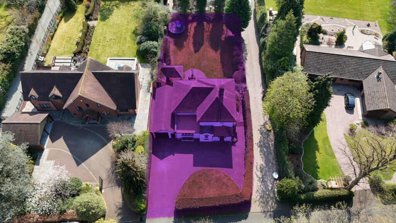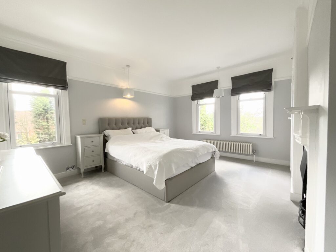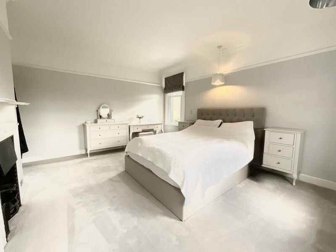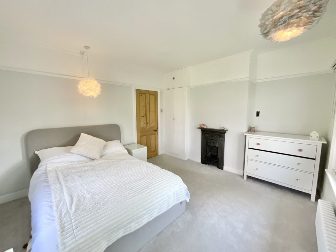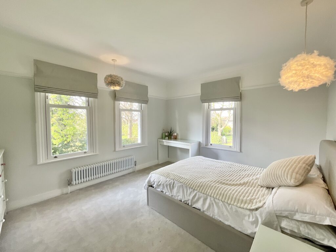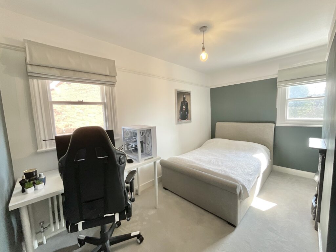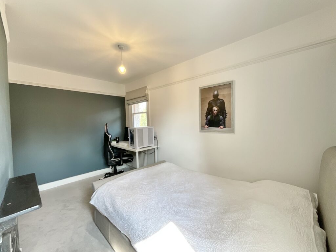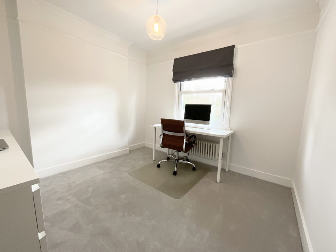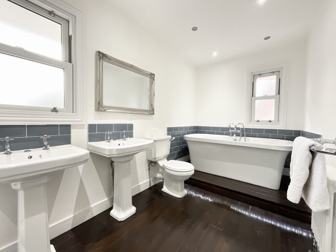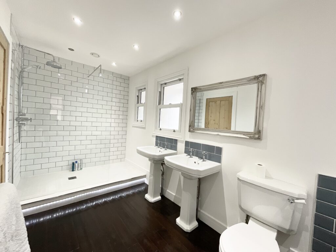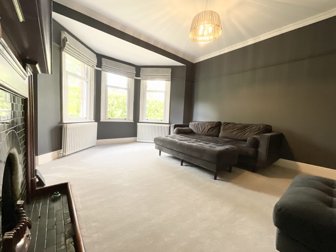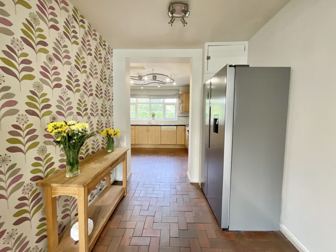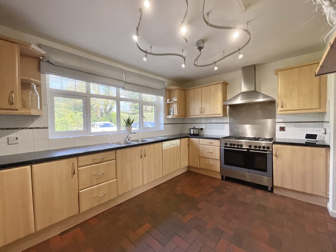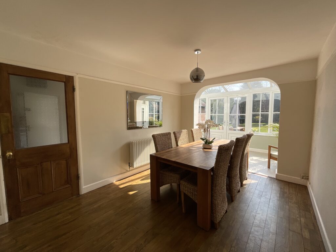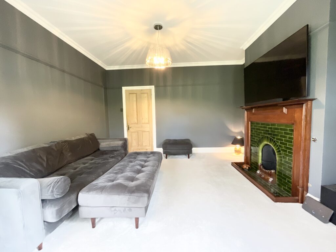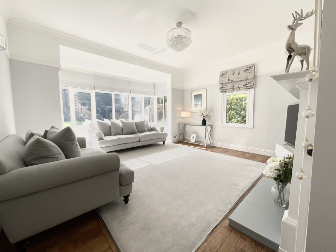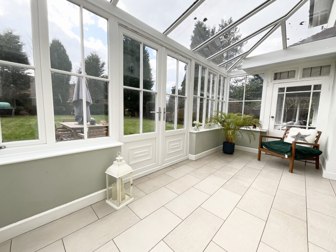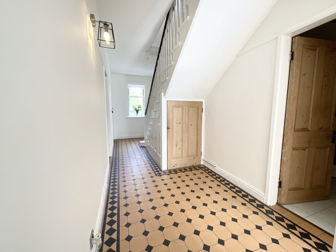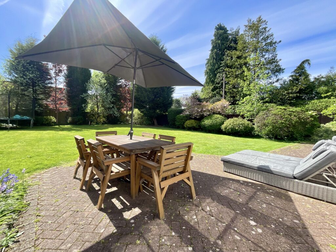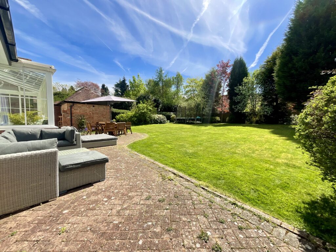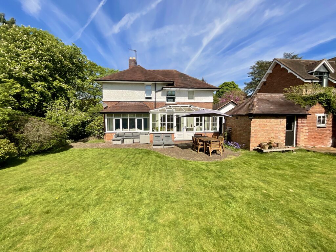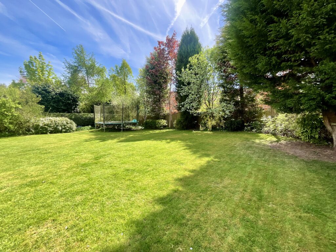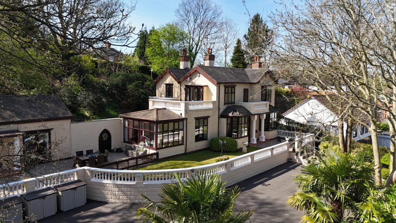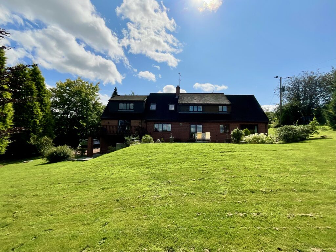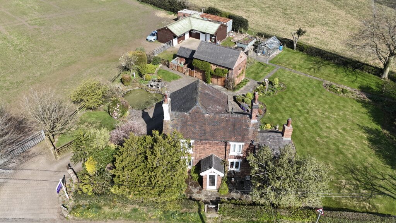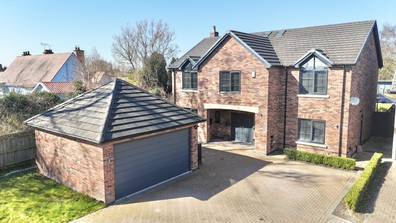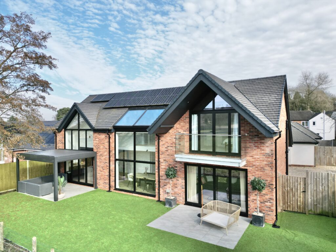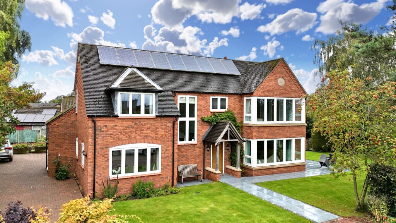Radford Rise, Stafford, ST17
£775,000
5 reasons we love this property
- Located on the sought after private and secluded Radford Rise, you're right in town yet surrounded by tranquil greenery
- Handsome 1930's detached sitting on 0.23 acre plot with South facing rear garden.
- Three reception rooms with large kitchen diner and pretty conservatory as well as guest cloaks on the ground floor.
- Four double bedrooms, with luxury bathroom, and cloakroom on the first floor
- Large tandem garage, generous driveway and lovely leafy garden
About this property
Don’t breathe a word, Staffords best kept secret. A stunning 4 bed 1930’s detached on sought after private road, close to local schools and lots of local amenities, large South facing garden plot. Must be viewed.
Just as some things are best kept secret, make this gorgeous house your own best kept secret. If you want to entertain whilst your guests may not need to venture far, they may very well need a scattering of crumbs to lead them to your front door. As with all fairytale homes, this is no different, tucked away in a secluded spot on a private road yet within easy reach of sought after schooling, shops, bars, restaurants, Stafford town centre, mainline train station and superb commuter links is Lorema. A handsome 1930’s detached residence sitting within a 0.23 acre garden plot offering spacious accommodation which includes a wonderful entrance hall having attractive Minton tiled floor and period staircase leading to the first floor, a cosy sitting room with a walk in bay window and period fire surround, a further light and airy living room flooded with natural light having a whole wall of glazing overlooking the gardens, then the generous dining room leads through to the pretty conservatory which is just the most sublime space to while away the hours and soak up the warmth from the South facing aspect, then the kitchen diner with laundry area, being possibly a place where you may want to imprint your own personal touch and create your own culinary space. On the first floor there are four delightful double bedrooms, a stunning bathroom in traditional style, having a ovely large walk in shower to wake up each day with a splash, as well as the luxury of a raised double ended deep bathtub to soak away the days worries, completing the bathroom list we have his and hers sinks, and W.C, there is also a separate W.C on the landing. Outside to the front, the private driveway offers parking for a fleet of vehicles, and allows access to the generous tandem garage, and the rear garden is an absolute delight, whilst being a South facing sun trap and having brick built outbuildings, patio seating and a tree lined boundary for seclusion it is laid out with busy worlds in mind for ease of maintenance. So, take a deep breath, hold your finger to your lips, sssshhhhhh, don’t tell a soul, I won’t if you dont! You want this secret kept just between us.
Buyers Note
There is a management company for the road on Radford Rise, this is a contribution of £150 per year.
Council Tax Band: F
Tenure: Freehold
Floor Plans
Please note that floor plans are provided to give an overall impression of the accommodation offered by the property. They are not to be relied upon as a true, scaled and precise representation. Whilst we make every attempt to ensure the accuracy of the floor plan, measurements of doors, windows, rooms and any other item are approximate. This plan is for illustrative purposes only and should only be used as such by any prospective purchaser.
Agent's Notes
Although we try to ensure accuracy, these details are set out for guidance purposes only and do not form part of a contract or offer. Please note that some photographs have been taken with a wide-angle lens. A final inspection prior to exchange of contracts is recommended. No person in the employment of James Du Pavey Ltd has any authority to make any representation or warranty in relation to this property.
ID Checks
Please note we charge £30 inc VAT for each buyers ID Checks when purchasing a property through us.
Referrals
We can recommend excellent local solicitors, mortgage advice and surveyors as required. At no time are youobliged to use any of our services. We recommend Gent Law Ltd for conveyancing, they are a connected company to James DuPavey Ltd but their advice remains completely independent. We can also recommend other solicitors who pay us a referral fee of£180 inc VAT. For mortgage advice we work with RPUK Ltd, a superb financial advice firm with discounted fees for our clients.RPUK Ltd pay James Du Pavey 40% of their fees. RPUK Ltd is a trading style of Retirement Planning (UK) Ltd, Authorised andRegulated by the Financial Conduct Authority. Your Home is at risk if you do not keep up repayments on a mortgage or otherloans secured on it. We receive £70 inc VAT for each survey referral.



