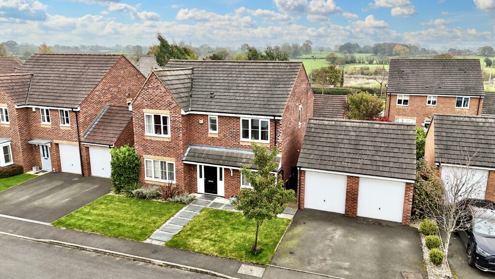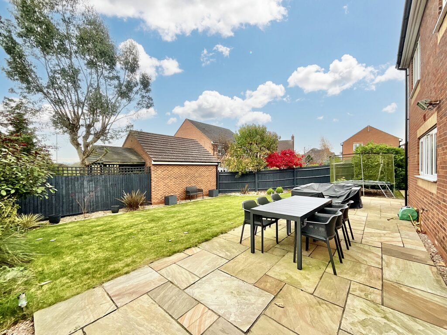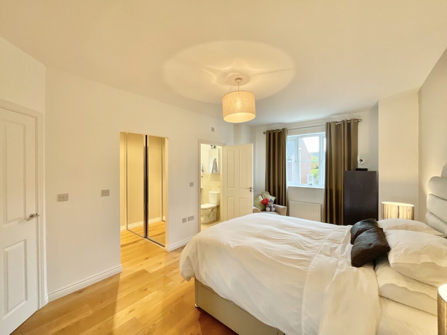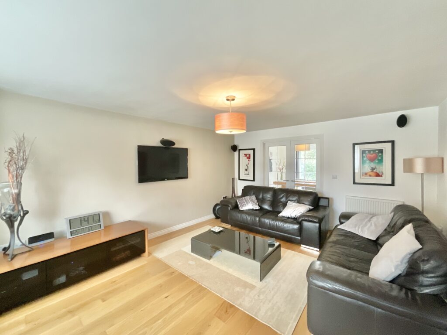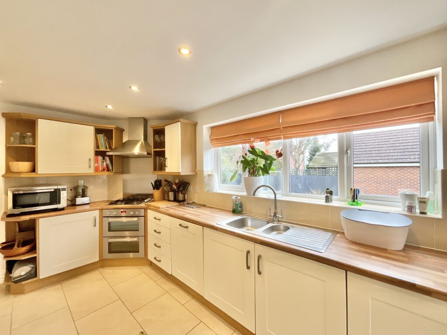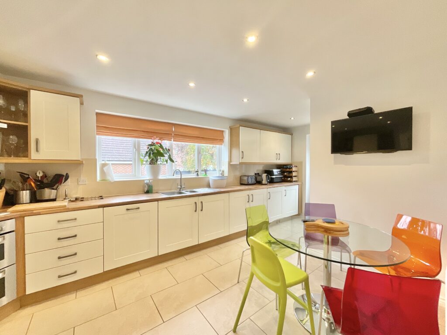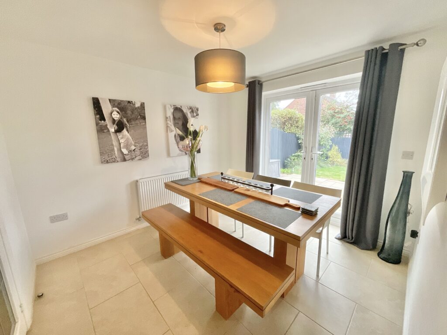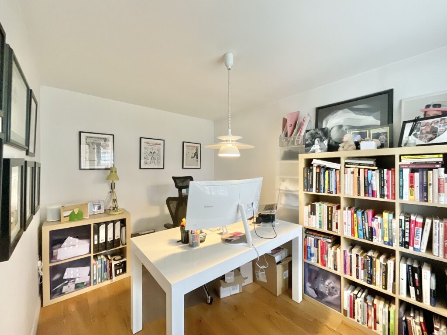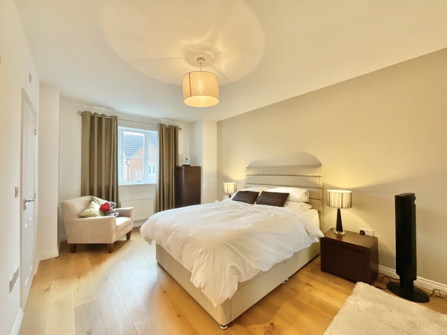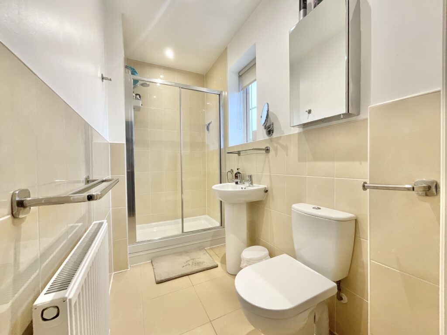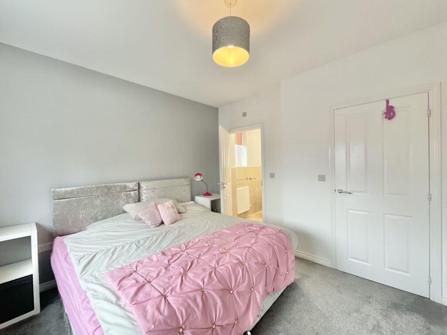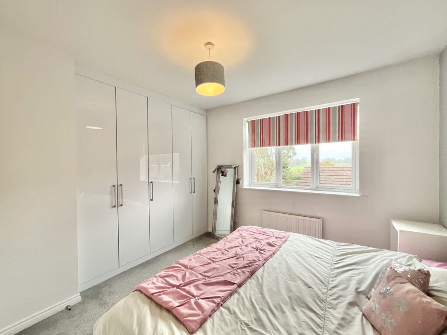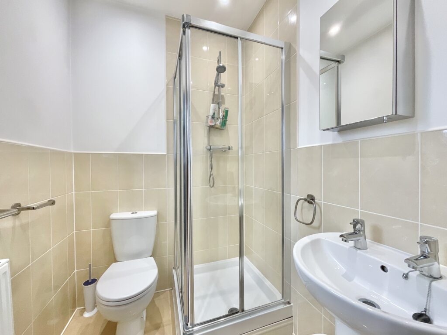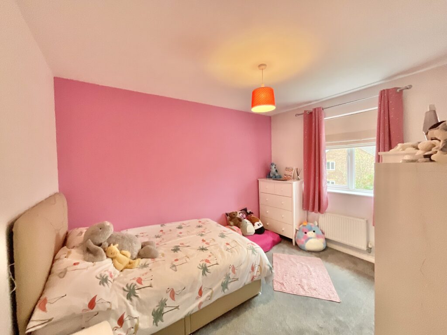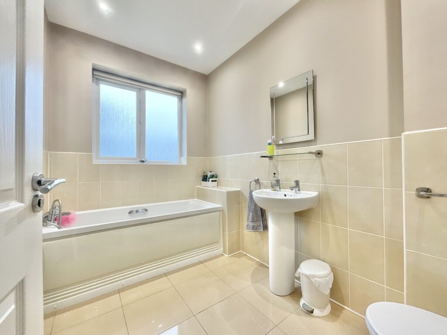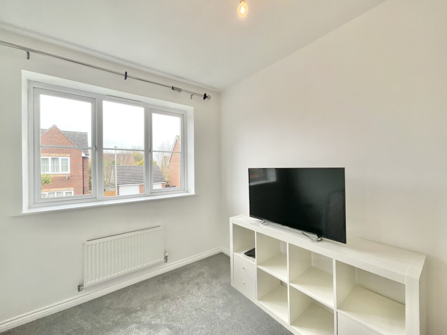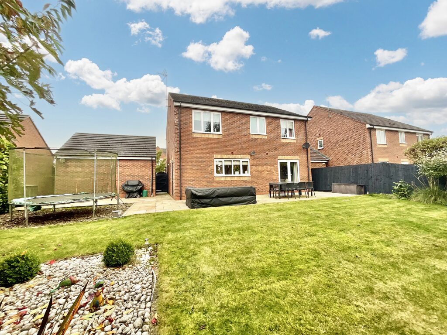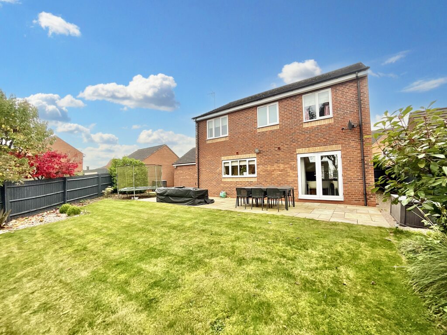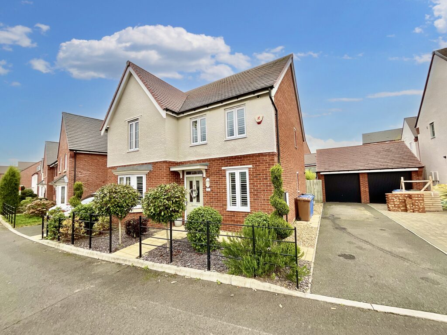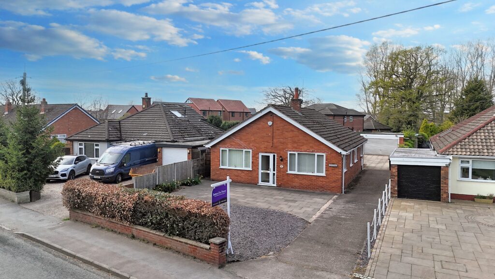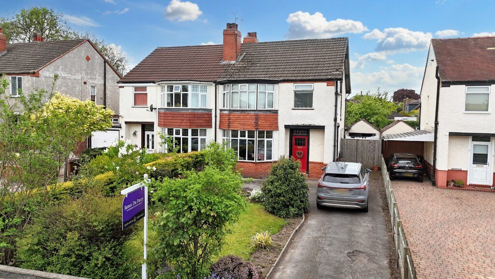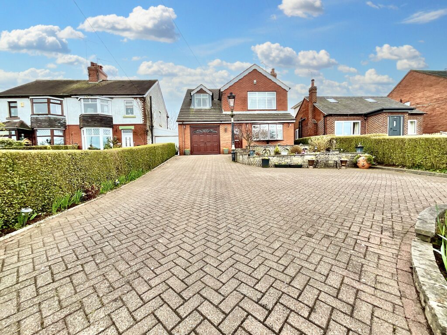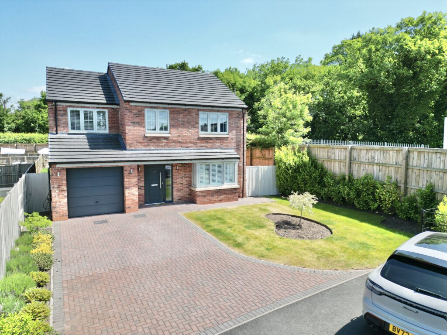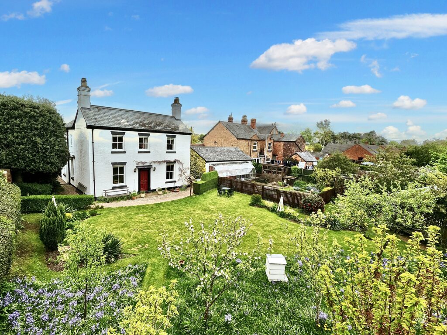Railway Close, Pipe Gate, TF9
£430,000
Guide Price
6 reasons we love this property
- An immaculately presented four bedroom detached family home set in a peaceful cul-de-sac location in the semi-rural hamlet of Pipe Gate, near Woore
- Three well-proportioned reception rooms and a well-appointed kitchen/breakfast room offerings highly flexible accommodation for entertaining and relaxation
- Exceptional upper floor accommodation, boasting four generously sized double bedrooms and three bathroom facilities
- Impressive master bedroom suite benefitting with the added luxury of a dressing room with fitted wardrobes and an en-suite shower room
- Double width driveway and a detached double garage providing ample off-road parking for multiple vehicles, ideal for growing families
- Beautifully landscaped private rear garden, perfect for outdoor social gatherings and al fresco dining
About this property
Luxury four bedroom detached family home in tranquil semi-rural setting. Grand entrance hall, lounge, dining room, study, kitchen with integrated appliances, four double bedrooms, three bathrooms, front garden, double garage, private landscaped garden. Perfect blend of elegance and functionality!
All aboard ladies and gentlemen!! Your final destination is this stunning four bedroom detached family home epitomising luxury living in a tranquil setting, nestled in the picturesque semi-rural hamlet of Pipe Gate near Woore. Perfectly positioned in a quiet cul-de-sac, this residence exudes sophistication while being surrounded by the serene beauty of the open countryside, creating a seamless blend of peaceful seclusion and community charm.
Stepping into this immaculately presented property, one is greeted by a grand entrance hall that sets the stage for the elegance that lies within. A sweeping staircase ascends to the first floor, while French doors open up to a generous lounge, creating an exceptional sense of flow and connectivity. Further French doors lead to the formal dining room, enhancing the home's open and airy feel.
Designed for both relaxation and productivity, this residence offers additional living spaces such as a study, perfect for those working from home, or a cosy snug for unwinding after a long day. At the heart of the home, the kitchen/breakfast room boasts an array of sleek wall and base units, integrated appliances, and stylish worktops, creating a culinary haven for the discerning chef. A separate utility room and additional storage room ensure functionality and organisation are at the forefront of this home's design.
Ascending to the first floor, four generously sized double bedrooms await, each offering a haven of comfort and tranquillity. The master bedroom boasts the luxury of an en-suite shower room and a dressing room, providing a private retreat within the home. A further en-suite and fitted wardrobes in the second bedroom add to the convenience and opulence of this dwelling, while a main family bathroom serves the remaining bedrooms with style and sophistication.
Externally, this property boasts magnificent kerb appeal, with an attractive front garden featuring a mix of lush lawns, shrubs, plants, trees, and a block paved pathway leading to the front door entrance. A double-width driveway and detached double garage offer ample off-road parking, catering to the needs of growing families and those who appreciate convenience and practicality.
To the rear, a private and fully enclosed garden awaits, meticulously landscaped to provide a haven for outdoor entertaining and al fresco dining. With lush lawns, paved areas, gravel, and bark sections, this outdoor space is a true oasis, perfect for enjoying warm summer days and evenings under the stars.
Overall, this exceptional property offers a rare combination of luxury, comfort, and functionality, making it the ideal family home for those seeking a premium living experience in a peaceful countryside setting. Embark on a journey of refined living in this exquisite residence that seamlessly blends elegance with practicality, creating a truly exceptional living environment for the discerning homeowner.
Location
Pipe Gate was previously a railway station on the North Staffordshire Railway's Stoke to Market Drayton Line. Pipe Gate is a semi-rural hamlet located only a short drive from the larger market towns of Nantwich, Newcastle-under-Lyme and Market Drayton which offer a plethora of independent businesses including shops, cafes and restaurants along with larger supermarkets, highly accredited primary and secondary schools. Those needing to commute will have no concerns due to the excellent road links via the A51 and easy access to the M6 motorway network.
Council Tax Band: E
Tenure: Freehold
Floor Plans
Please note that floor plans are provided to give an overall impression of the accommodation offered by the property. They are not to be relied upon as a true, scaled and precise representation. Whilst we make every attempt to ensure the accuracy of the floor plan, measurements of doors, windows, rooms and any other item are approximate. This plan is for illustrative purposes only and should only be used as such by any prospective purchaser.
Agent's Notes
Although we try to ensure accuracy, these details are set out for guidance purposes only and do not form part of a contract or offer. Please note that some photographs have been taken with a wide-angle lens. A final inspection prior to exchange of contracts is recommended. No person in the employment of James Du Pavey Ltd has any authority to make any representation or warranty in relation to this property.
ID Checks
Please note we charge £30 inc VAT for each buyers ID Checks when purchasing a property through us.
Referrals
We can recommend excellent local solicitors, mortgage advice and surveyors as required. At no time are youobliged to use any of our services. We recommend Gent Law Ltd for conveyancing, they are a connected company to James DuPavey Ltd but their advice remains completely independent. We can also recommend other solicitors who pay us a referral fee of£180 inc VAT. For mortgage advice we work with RPUK Ltd, a superb financial advice firm with discounted fees for our clients.RPUK Ltd pay James Du Pavey 40% of their fees. RPUK Ltd is a trading style of Retirement Planning (UK) Ltd, Authorised andRegulated by the Financial Conduct Authority. Your Home is at risk if you do not keep up repayments on a mortgage or otherloans secured on it. We receive £70 inc VAT for each survey referral.



