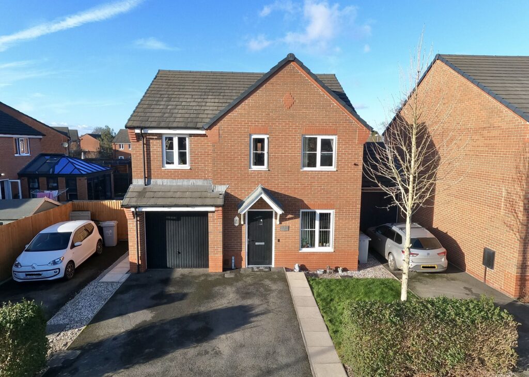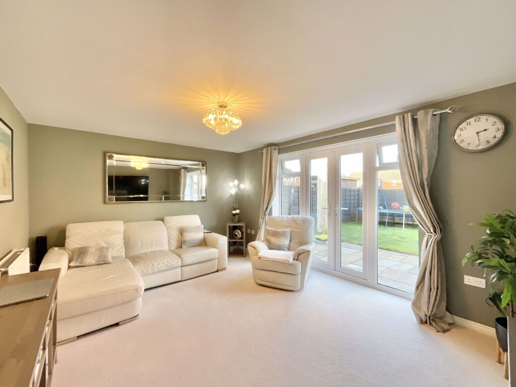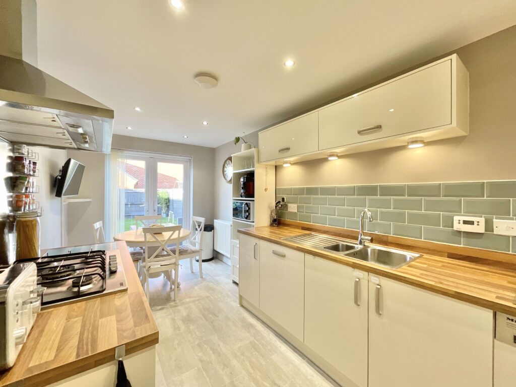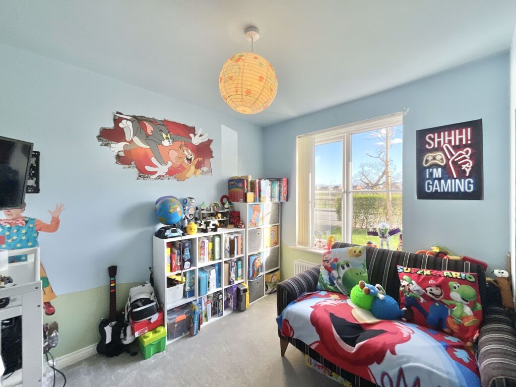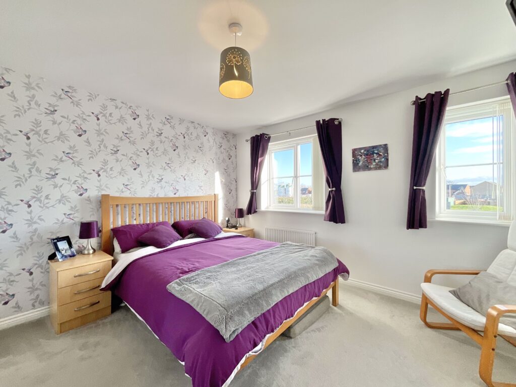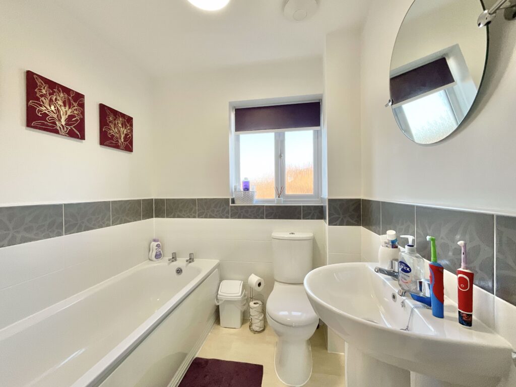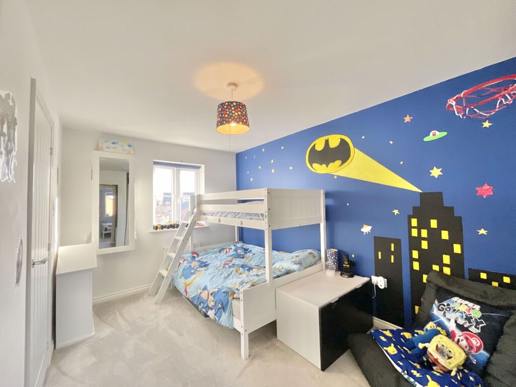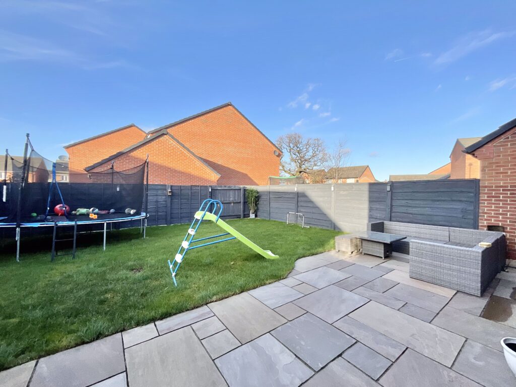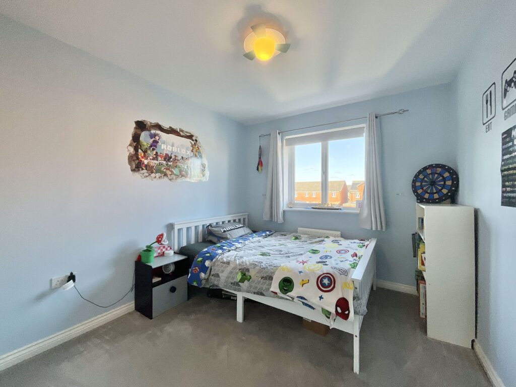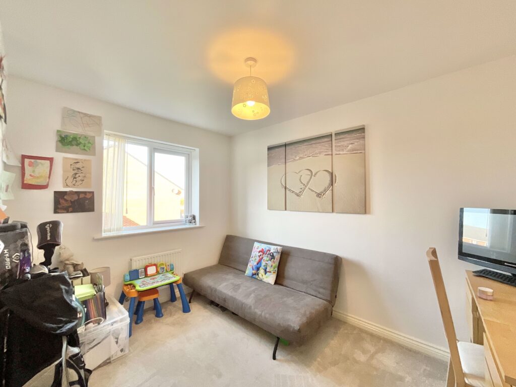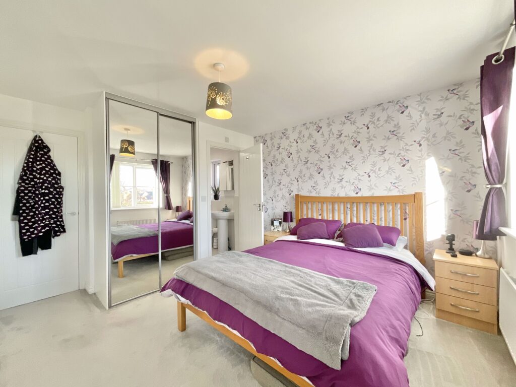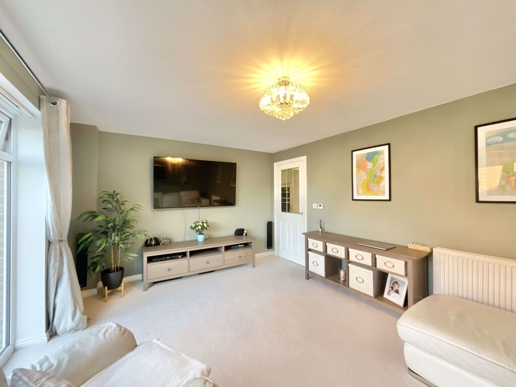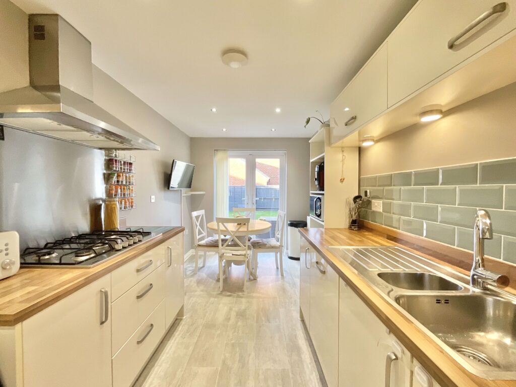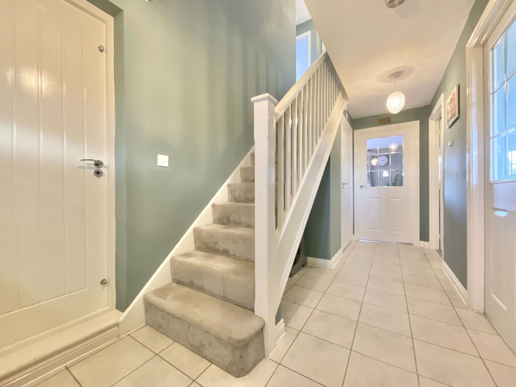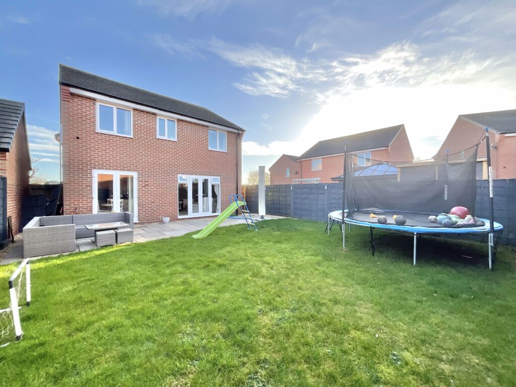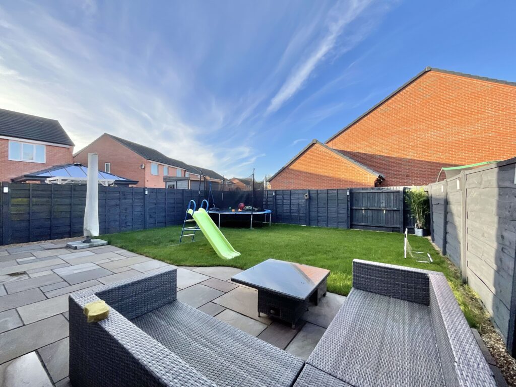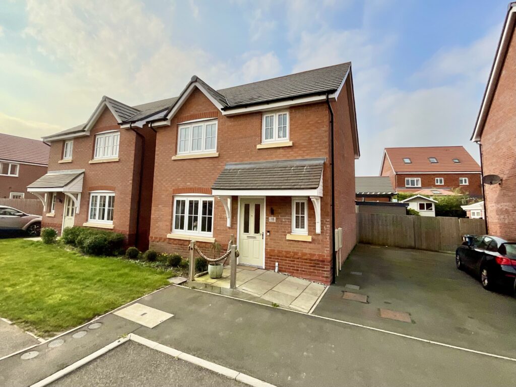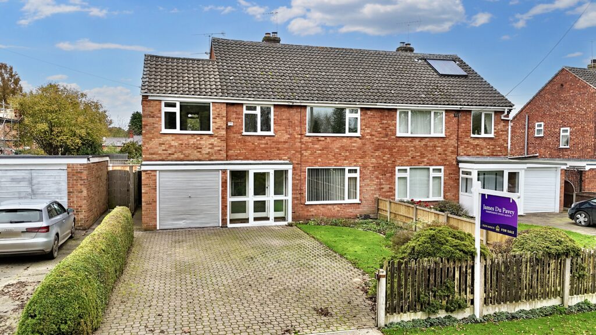Randalls Drive, Crewe, CW1
£290,000
Offers Over
5 reasons we love this property
- Four double bedrooms with an abundance of storage space in each room, plus an en-suite facility off the master bedroom in addition to the main family bathroom
- Ample off-road parking, integral garage and a private rear garden perfect for outdoor entertaining and activities
- Immaculately presented four bedroom detached family home set on the modern Stoneley Park development in Crewe constructed by Taylor Wimpey
- Spacious and highly versatile accommodation, boasting two separate reception rooms, a contemporary fitted kitchen/diner and scope to convert the integral garage
- Fantastic location with great commuter links including the A500, M6 motorway network and Crewe railway station, easy access to Leighton hospital and a brilliant selection of amenities on the doorstep
About this property
Introducing a stunning 4-bed detached family home on Stoneley Park in Crewe. Impeccably presented, spacious, with modern kitchen/diner, integrated appliances, en-suite master bedroom, and landscaped rear garden. Integral garage, ample parking, and perfect for social gatherings.
Located on the modern Stoneley Park development in Crewe constructed by Taylor Wimpey is this stunning detached four bedroom family home waiting for you! For this house was chosen over others for its superb position, generous accommodation and is immaculately presented throughout. This fabulous home has been finished to an exceptional standard and is presented in a show home condition, simply drop your bags and relax! The accommodation is light and spacious with highly versatile living spaces, comprising, to the ground floor, welcoming entrance hall with stairs rising to the first floor, living room with French doors opening out onto the rear patio, plus a useful snug/playroom which would be suitable for a study to suit modern trends of working from home. The kitchen/diner offers additional living space for entertaining, fitted with further French doors opening out into the garden and incorporates a range of wall and base units, complementary worktop surfaces, five ring gas hob with extractor hood above, one and a half sink unit inset with drainer and integrated appliances including a double oven, fridge/freezer, dishwasher and washer/dryer. The ground floor is completed with a downstairs guest WC with wash hand basin and an internal door providing access into the integral garage which could be converted into a further reception room if those wish to do so. The first floor accommodation boasts four double bedrooms with plenty of floor space for bedroom furniture with the master bedroom benefitting with two sliding fitted wardrobes and a built-in storage cupboard in the second bedroom. The master bedroom also benefits with an en-suite facility incorporating a double shower cubicle, wash hand basin and WC, in addition to the main family bathroom which is fitted with a panelled bath, wash basin and WC. Externally, the property is approached via an attractive front lawn garden along with a tarmacadam driveway providing ample off-road parking for multiple vehicles leading to an integral garage. A gated side entry provides access to a fully enclosed and private rear garden with fenced boundaries which has been beautifully landscaped with a large patio and laid to lawn sections which are perfect for outdoor social gatherings and activities. Make your dreams come true with this wonderful family home and call our Nantwich office to arrange a viewing!
Location
The railway town of Crewe offers an extensive range of amenities including shopping, educational and recreational facilities, as well as outstanding transport and commuter links via the A500 and Junction 16 of the M6 motorway, while Crewe mainline railway station provides direct access to larger cities and towns across the country.
Council Tax Band: D
Tenure: Freehold
Floor Plans
Please note that floor plans are provided to give an overall impression of the accommodation offered by the property. They are not to be relied upon as a true, scaled and precise representation. Whilst we make every attempt to ensure the accuracy of the floor plan, measurements of doors, windows, rooms and any other item are approximate. This plan is for illustrative purposes only and should only be used as such by any prospective purchaser.
Agent's Notes
Although we try to ensure accuracy, these details are set out for guidance purposes only and do not form part of a contract or offer. Please note that some photographs have been taken with a wide-angle lens. A final inspection prior to exchange of contracts is recommended. No person in the employment of James Du Pavey Ltd has any authority to make any representation or warranty in relation to this property.
ID Checks
Please note we charge £30 inc VAT for each buyers ID Checks when purchasing a property through us.
Referrals
We can recommend excellent local solicitors, mortgage advice and surveyors as required. At no time are youobliged to use any of our services. We recommend Gent Law Ltd for conveyancing, they are a connected company to James DuPavey Ltd but their advice remains completely independent. We can also recommend other solicitors who pay us a referral fee of£180 inc VAT. For mortgage advice we work with RPUK Ltd, a superb financial advice firm with discounted fees for our clients.RPUK Ltd pay James Du Pavey 40% of their fees. RPUK Ltd is a trading style of Retirement Planning (UK) Ltd, Authorised andRegulated by the Financial Conduct Authority. Your Home is at risk if you do not keep up repayments on a mortgage or otherloans secured on it. We receive £70 inc VAT for each survey referral.



