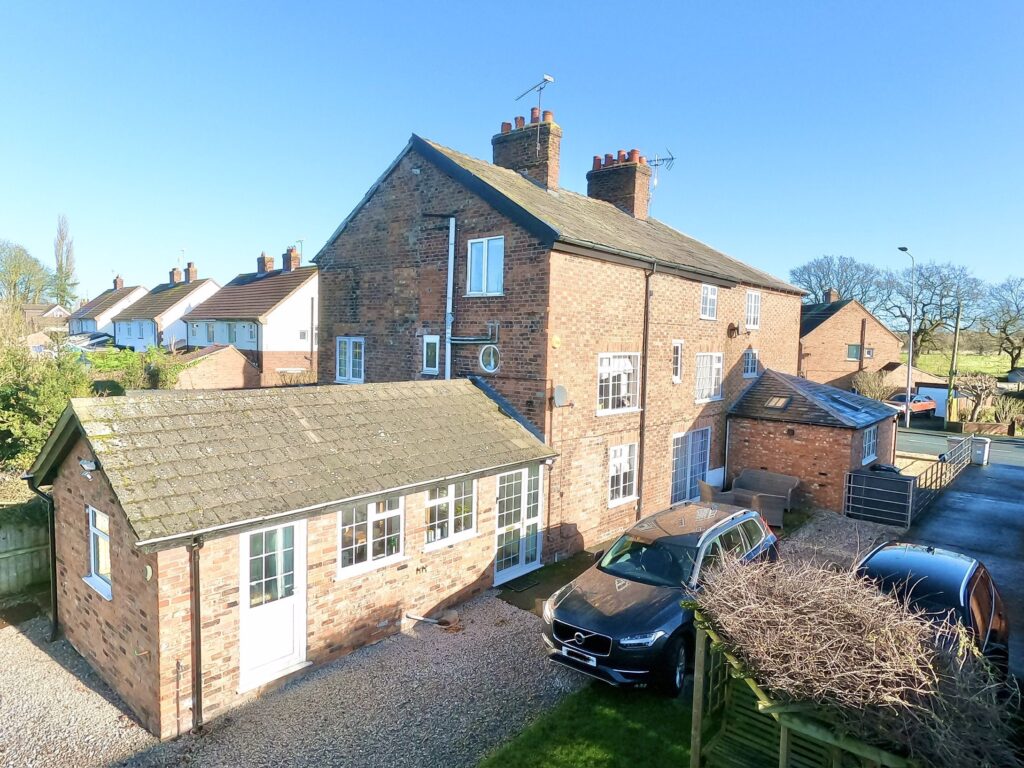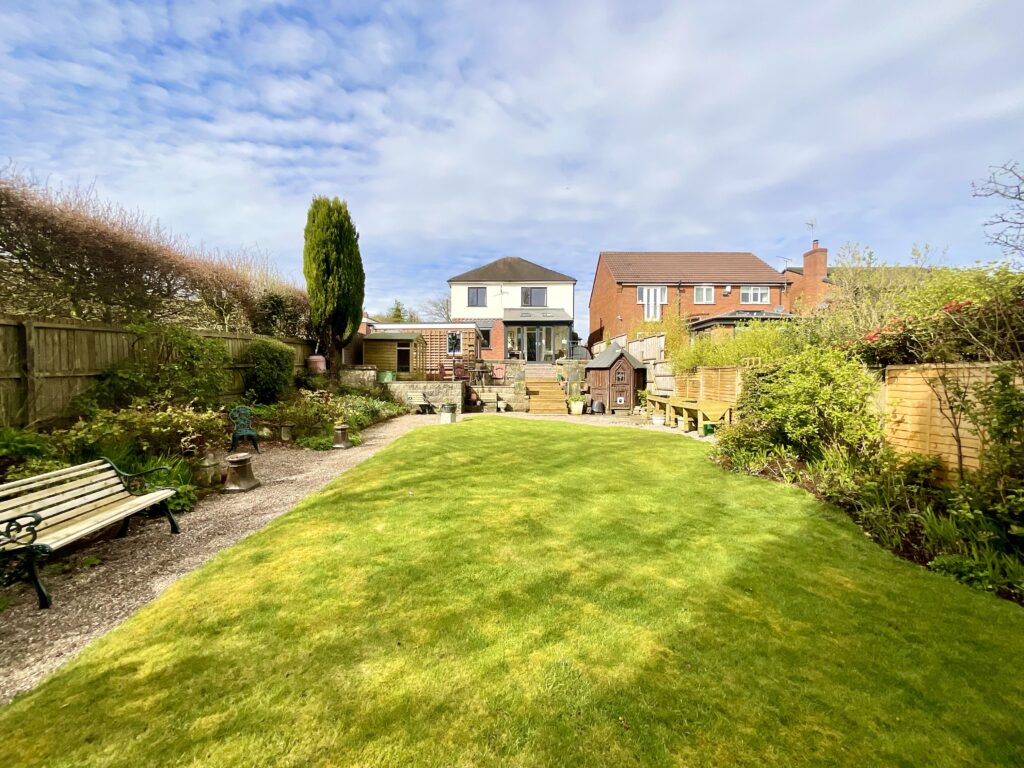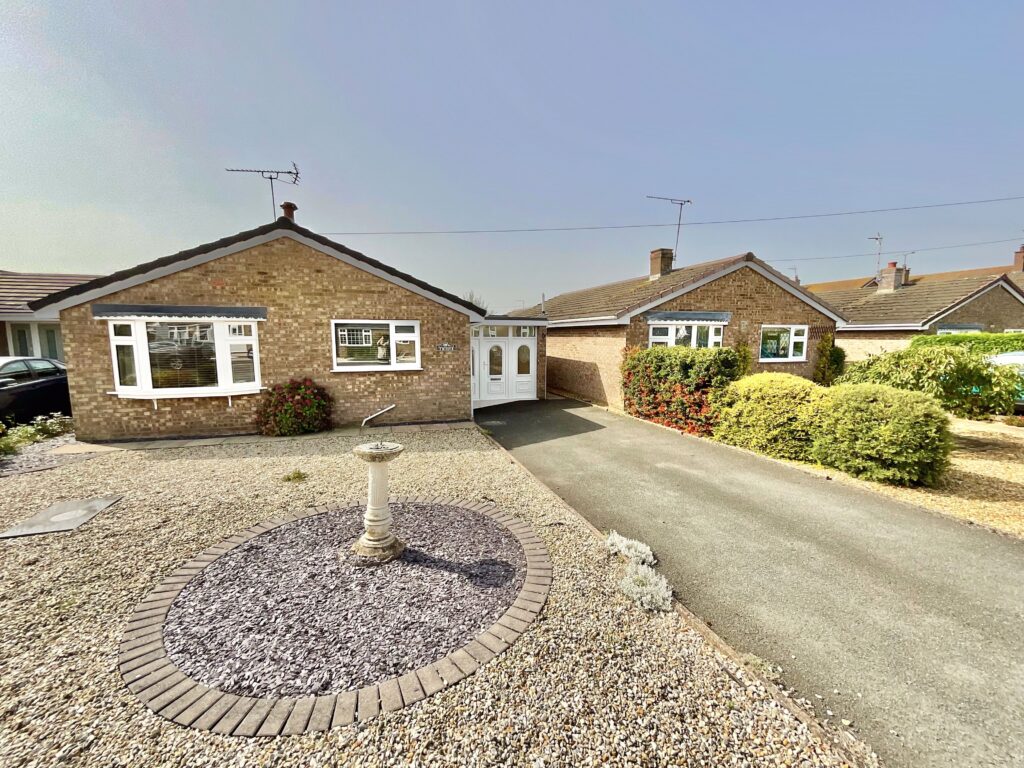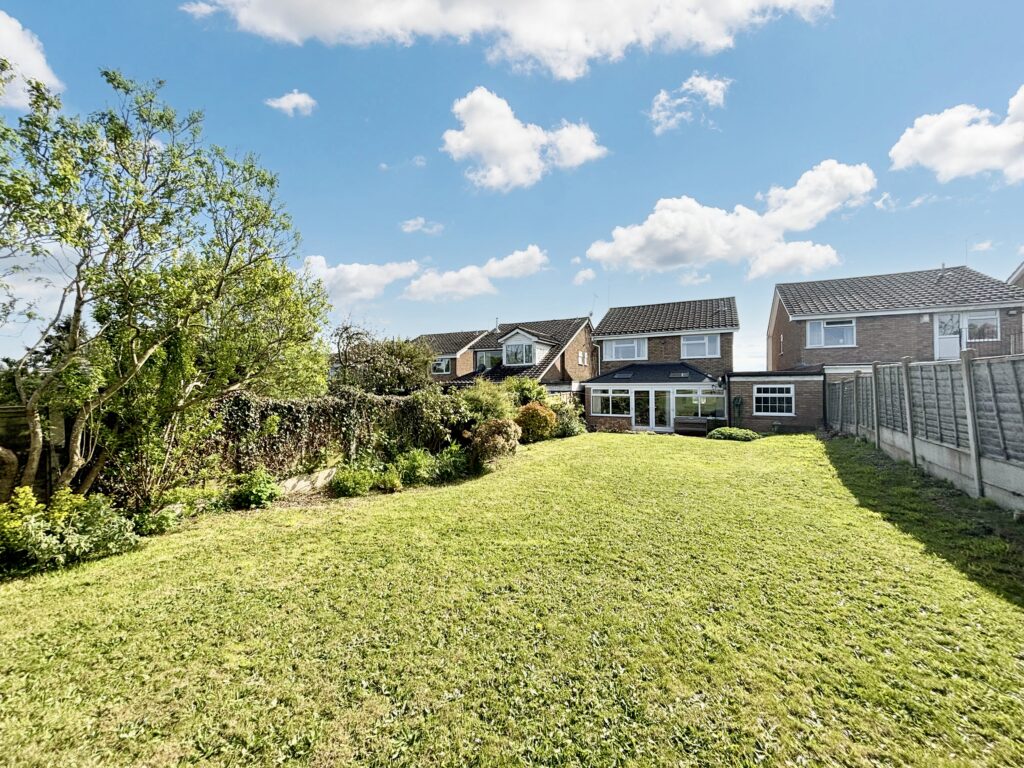Ravencroft Street, Moulton, CW9
£300,000
Guide Price
5 reasons we love this property
- Semi Detached property on the small Bovis Homes Honeyvale Gardens Development on the outskirts of the semi rural village of Moulton.
- Offering four bedrooms, the master of which has an ensuite shower room and a family bathroom.
- Open plan family lounge and dining room with access to the garden room. Kitchen to the front of the property large enough for a dining area.
- A garden room has been added to the rear of the property by the current vendors to allow for an extra reception room downstairs.
- Externally the property offers a rear walled garden and off road parking for multiple cars to the front.
About this property
Charming 4-bed semi-detached house in sought-after Moulton village. Features spacious interior, modern amenities, open-plan lounges, garden room, and delightful walled garden. Ideal for comfort and style-seeking buyers.
Welcome to a home that’s sure to catch the eye of even the sharpest raven!
Situated on the sought-after Bovis Homes Honeyvale Gardens Development on the periphery of the popular village of Moulton, this 4-bedroom semi-detached house boasts a harmonious blend of comfort and style. Upon stepping inside, you are greeted by a spacious interior comprising four well-appointed bedrooms, with the master featuring an en-suite shower room for added convenience. The property further benefits from a modern family bathroom, ensuring ample facilities for all residents.
Designed for both relaxation and entertainment, the open-plan family lounge and dining room seamlessly flow into the garden room, offering a tranquil retreat bathed in natural light. The kitchen, located at the front of the property offers a range of integrated appliances such as dishwasher, washing machine, electric oven, gas hob. A noteworthy addition by the current owners, the garden room provides an extra reception room, catering to various lifestyle preferences.
Externally, the property showcases a delightful rear walled garden, ideal for al-fresco dining or unwinding amidst the serene surroundings. The front of the property features off-road parking, providing convenience for multiple vehicles. With its charming location and well-appointed living spaces, this exceptional residence epitomises modern comfort and style, offering a warm and inviting sanctuary for discerning buyers seeking a place to call home.
Location - Northwich is a charming Cheshire market town that boasts an outstanding variety of facilities, including shops, eateries, restaurants, bars, public houses, a theatre, museum, gymnasiums, swimming baths and extensive parks and gardens. Education is well catered for locally with a fantastic range of highly accredited primary and secondary schools, with many rated good or outstanding by Ofsted. Northwich offers a brilliant combination of vibrant culture and glorious countryside with the Rivers Weaver and Dane running through the heart of the town. Northwich is conveniently placed for commuter travel, with excellent road links providing access to the M6 motorway network where Manchester, Chester and Liverpool are easily reached. Northwich also has a bus station serving local surrounding towns and villages, as well as a railway station providing direct train routes to Manchester Piccadilly, Birmingham New Street and Liverpool Lime Street. Manchester International Airport is also under 20 miles away.
Council Tax Band: D
Tenure: Freehold
Floor Plans
Please note that floor plans are provided to give an overall impression of the accommodation offered by the property. They are not to be relied upon as a true, scaled and precise representation. Whilst we make every attempt to ensure the accuracy of the floor plan, measurements of doors, windows, rooms and any other item are approximate. This plan is for illustrative purposes only and should only be used as such by any prospective purchaser.
Agent's Notes
Although we try to ensure accuracy, these details are set out for guidance purposes only and do not form part of a contract or offer. Please note that some photographs have been taken with a wide-angle lens. A final inspection prior to exchange of contracts is recommended. No person in the employment of James Du Pavey Ltd has any authority to make any representation or warranty in relation to this property.
ID Checks
Please note we charge £30 inc VAT for each buyers ID Checks when purchasing a property through us.
Referrals
We can recommend excellent local solicitors, mortgage advice and surveyors as required. At no time are youobliged to use any of our services. We recommend Gent Law Ltd for conveyancing, they are a connected company to James DuPavey Ltd but their advice remains completely independent. We can also recommend other solicitors who pay us a referral fee of£180 inc VAT. For mortgage advice we work with RPUK Ltd, a superb financial advice firm with discounted fees for our clients.RPUK Ltd pay James Du Pavey 40% of their fees. RPUK Ltd is a trading style of Retirement Planning (UK) Ltd, Authorised andRegulated by the Financial Conduct Authority. Your Home is at risk if you do not keep up repayments on a mortgage or otherloans secured on it. We receive £70 inc VAT for each survey referral.
























