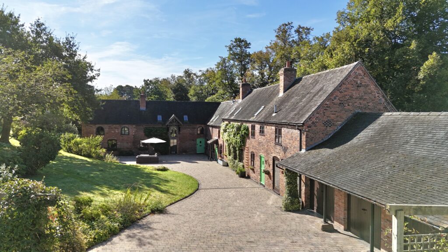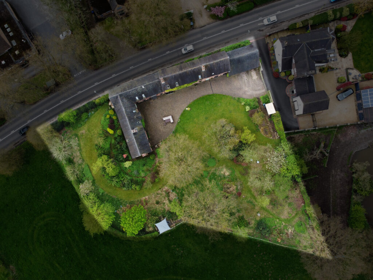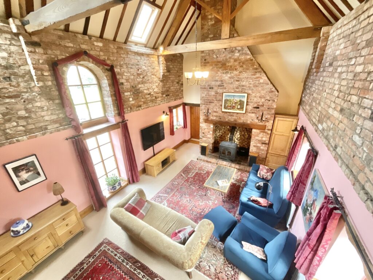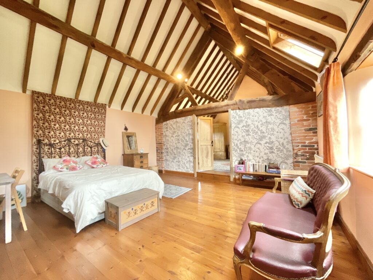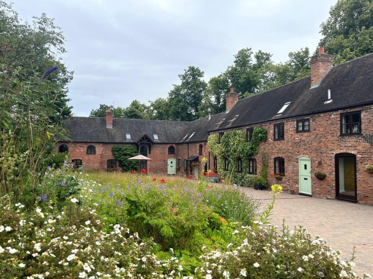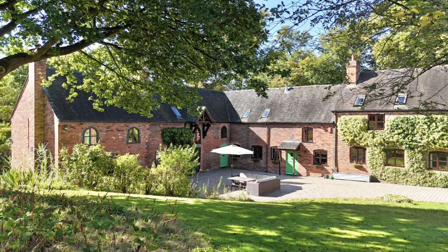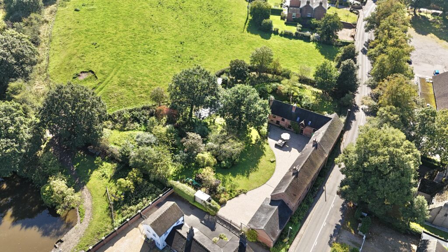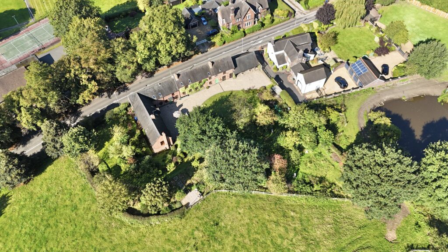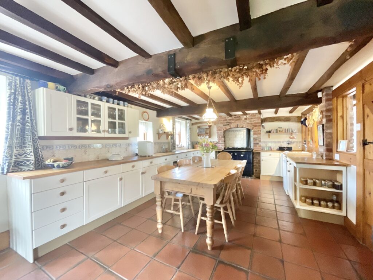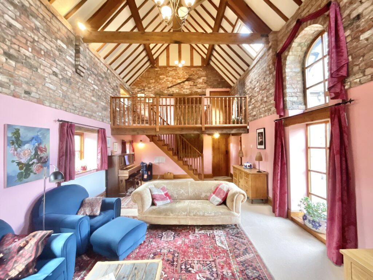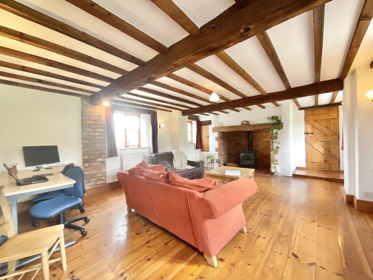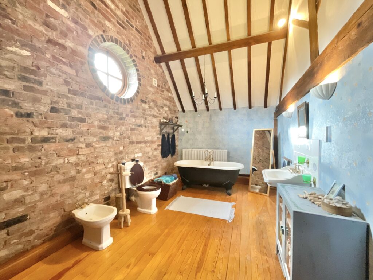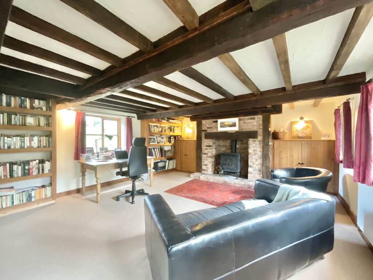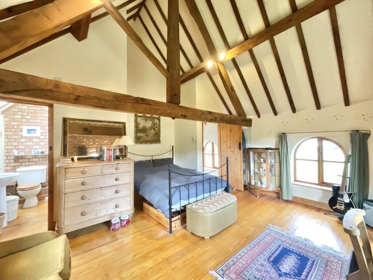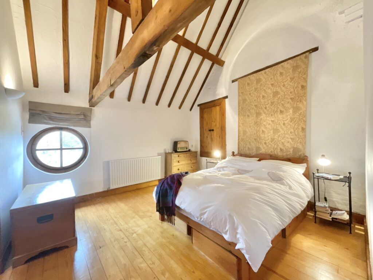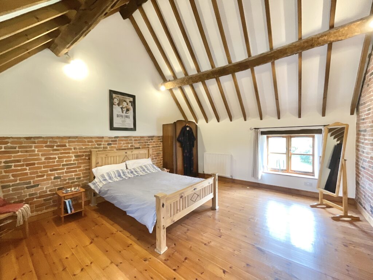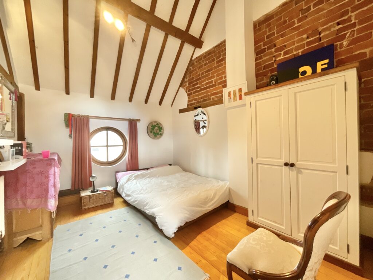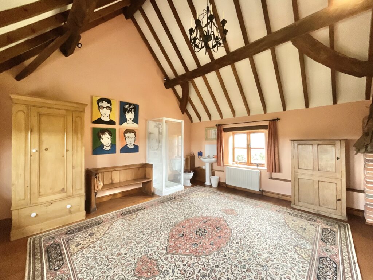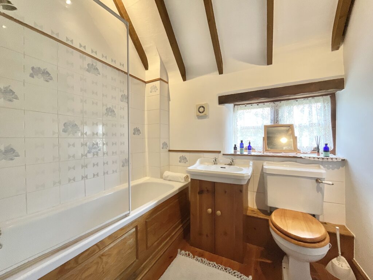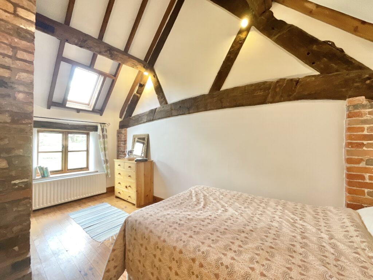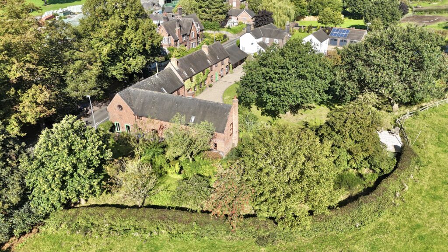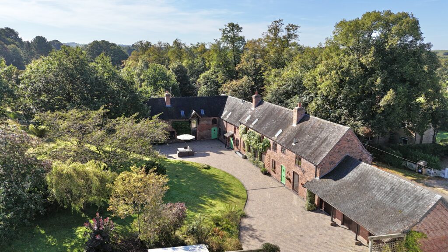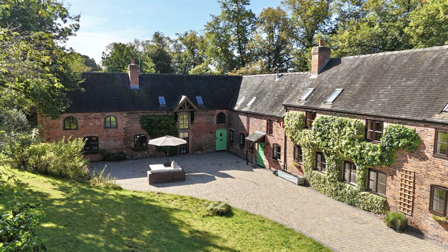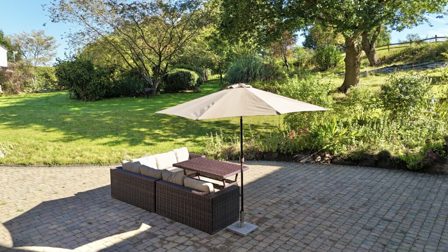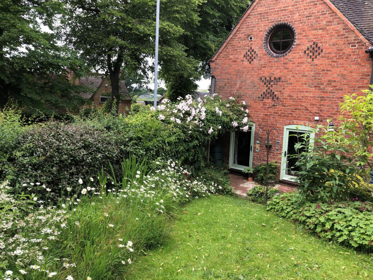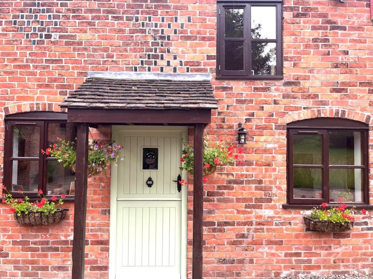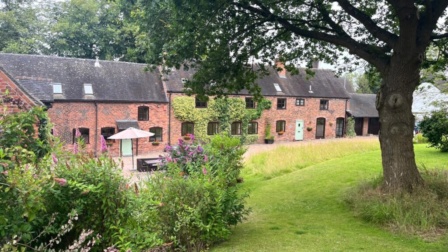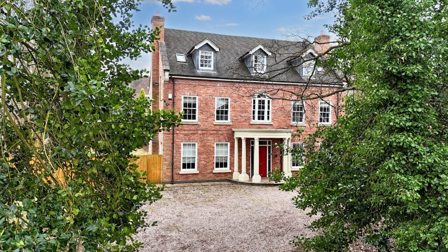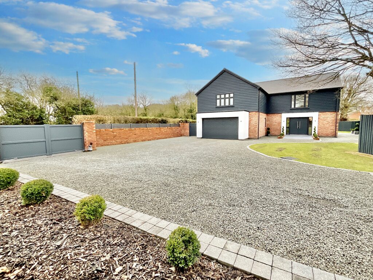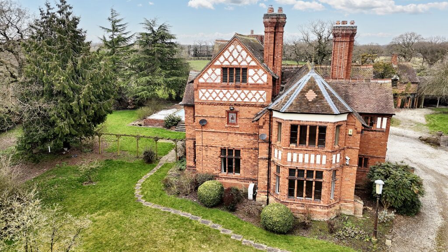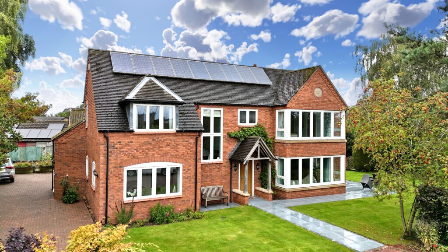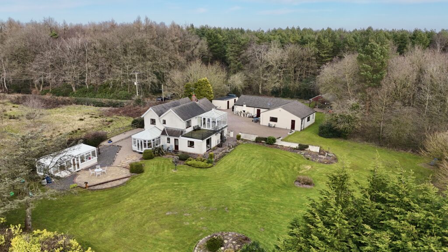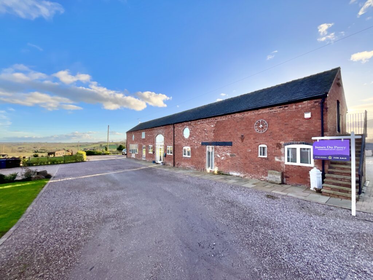‘Ravenscourt Barns’, Main Road, Betley, Staffordshire
£950,000
Offers Over
5 reasons we love this property
- A truly remarkable forever family home, affording vast and highly flexible accommodation with extraordinary room proportions
- Boasting a separate self-contained space with further kitchen, living and bedroom facilities available, ideal for a dependent relative and potential business opportunity
- Situated in the sought-after village of Betley, enjoying the wonderful surroundings of a prime village location and utterly breathtaking views over open countryside
- Immaculately presented throughout, offering stylish contemporary fitting whilst retaining an abundance of charm and character features
- Prestigious gated plot offering a sense of exclusivity and privacy, with an extensive driveway, triple garage and beautifully landscaped sweeping gardens
Virtual tour
About this property
Ravenscourt Barns is a truly remarkable seven bedroom barn conversion that epitomises luxury living in the sought-after village of Betley. This exceptional residence offers a harmonious blend of grandeur, sophistication, and contemporary design, making it a rare find on the property market…
Ravenscourt Barns is a truly remarkable seven bedroom barn conversion that epitomises luxury living in the sought-after village of Betley. This exceptional residence offers a harmonious blend of grandeur, sophistication, and contemporary design, making it a rare find on the property market. Affording incredibly spacious and luxuriously appointed accommodation all set in an expansive plot with attractive sweeping gardens, a substantial driveway and integral triple garage. A fabulous forever family home and ideal for those acquiring a property with a dependent relative or grown up child living at home with scope to create a separate self-contained space, or even a business opportunity with a further kitchen, living and bedroom facilities available with separate central heating and electrics, the possibilities are endless!
The striking facade of this barn conversion is a testament to its unique charm and character, with a plethora of stunning features such as exposed beams and trusses, high vaulted ceilings, exposed brick, stable doors and delightful large cast iron log burning stoves that exude warmth and elegance.
Upon entering Ravenscourt Barns, you are welcomed into a grand entrance hall that sets the tone for the rest of this magnificent property. The ground floor boasts a series of four interconnected reception rooms that offer highly versatile living spaces for relaxation and entertainment, including an impressive family room with mezzanine landing above, sitting room, snug/gym and lounge/study where the whole family and your furry friends have space to enjoy without stepping on each other's toes. Whether you prefer to unwind, host gatherings or retreat to a sense of tranquillity, Ravenscourt provides ample room for every aspect of modern family life.
The open-plan kitchen/diner provides further living space for entertaining and dining, incorporating a country styled kitchen featuring an abundance of bespoke mounted wall and base units, a charming Belfast sink unit inset and a Stanley Cooker that adds a touch of traditional elegance. The ground floor accommodation is complemented with a further kitchen/diner, separate utility room ideal for laundry and additional storage, a large pantry room and two guest WCs, providing convenience for every-day living.
Ascending the stairs to the first floor, you will discover a total of seven generously proportioned double bedrooms and five bathrooms, each offering a tranquil sanctuary for rest and relaxation. The master bedroom is a true retreat, complete with an en-suite shower room and dressing area that exudes luxury and style. Two additional bedrooms boast their own en-suite facilities, while the remaining bedrooms share access to two well-appointed individual bathrooms.
Externally, Ravenscourt Barn's prestigious gated plot offers a sense of exclusivity and privacy, with an extensive driveway and triple garage providing ample storage and parking for multiple vehicles. The landscaped gardens have been meticulously maintained and curated, earning recognition as previously featured on Britain's best gardens. The fully stocked borders blossom with an array of colourful plants, shrubs, and trees, creating a serene outdoor oasis for residents to enjoy. Outside is topped off with a decked terrace and patio area, perfect for outdoor entertaining and ‘al fresco dining’.
Ravenscourt Barns enjoys spectacular open views over the surrounding green belt fields, countryside and farmland, providing a picturesque backdrop to every-day life in this extraordinary property. With its exceptional blend of traditional charm and contemporary luxury, Ravenscourt is a rare opportunity to own a truly exceptional family home in a prime village location. ***Look no further home hunter and contact us today to arrange a viewing of this exquisite property and experience the epitome of premium living at Ravenscourt Barns.***
Location
Betley is a bustling village with a thriving community spirit and active social events calendar. The village provides a range of local amenities including a primary school, nursery, church, doctors surgery, village shop, Post Office, and a number of public houses and restaurants. The historic town of Nantwich is just under 10 miles away. Nantwich is renowned for its beautiful architecture and character. Nantwich offers a good selection of independent shops, eateries, restaurants and bars but also provides more extensive facilities including supermarkets and leisure centre. For more extensive facilities, Newcastle under Lyme is approximately 6 miles in distance. The property has convenient access to the M6 motorway network and major road links. Crewe Station is within easy reach and provides regular services to Chester, Manchester, Birmingham and a direct rail service to London Euston.
Council Tax Band: G
Tenure: Freehold
Floor Plans
Please note that floor plans are provided to give an overall impression of the accommodation offered by the property. They are not to be relied upon as a true, scaled and precise representation. Whilst we make every attempt to ensure the accuracy of the floor plan, measurements of doors, windows, rooms and any other item are approximate. This plan is for illustrative purposes only and should only be used as such by any prospective purchaser.
Agent's Notes
Although we try to ensure accuracy, these details are set out for guidance purposes only and do not form part of a contract or offer. Please note that some photographs have been taken with a wide-angle lens. A final inspection prior to exchange of contracts is recommended. No person in the employment of James Du Pavey Ltd has any authority to make any representation or warranty in relation to this property.
ID Checks
Please note we charge £30 inc VAT for each buyers ID Checks when purchasing a property through us.
Referrals
We can recommend excellent local solicitors, mortgage advice and surveyors as required. At no time are youobliged to use any of our services. We recommend Gent Law Ltd for conveyancing, they are a connected company to James DuPavey Ltd but their advice remains completely independent. We can also recommend other solicitors who pay us a referral fee of£180 inc VAT. For mortgage advice we work with RPUK Ltd, a superb financial advice firm with discounted fees for our clients.RPUK Ltd pay James Du Pavey 40% of their fees. RPUK Ltd is a trading style of Retirement Planning (UK) Ltd, Authorised andRegulated by the Financial Conduct Authority. Your Home is at risk if you do not keep up repayments on a mortgage or otherloans secured on it. We receive £70 inc VAT for each survey referral.



