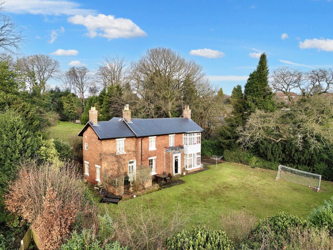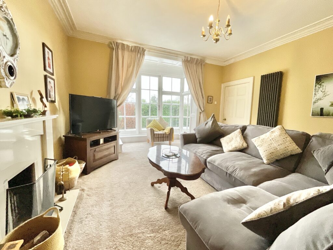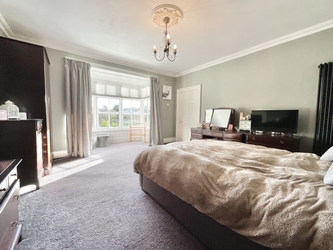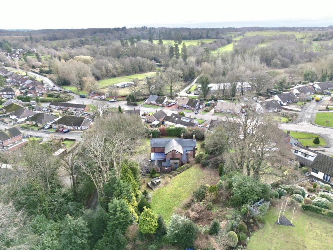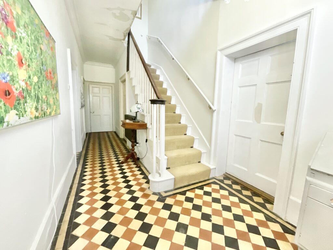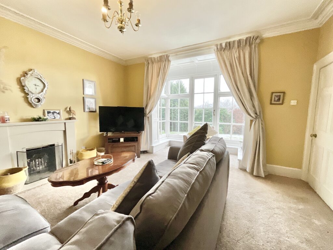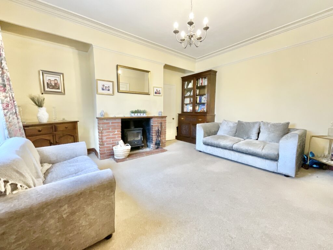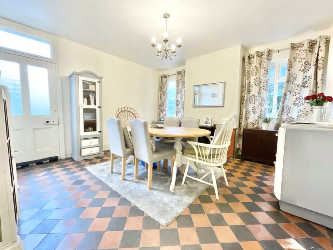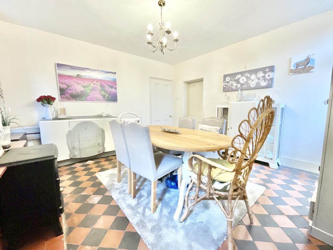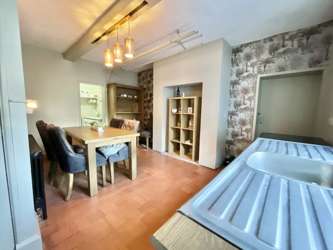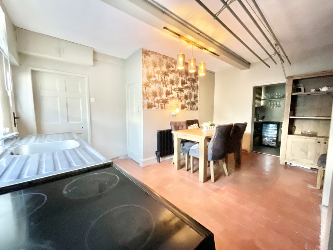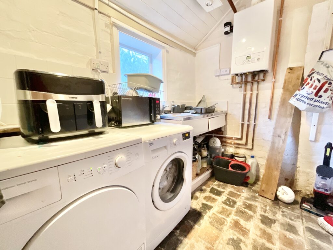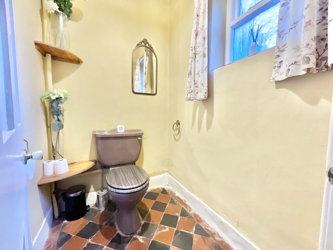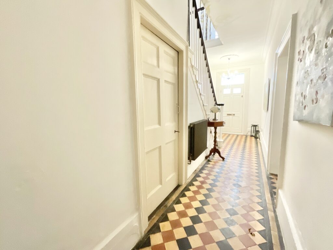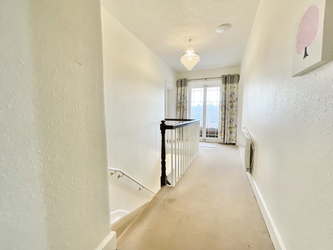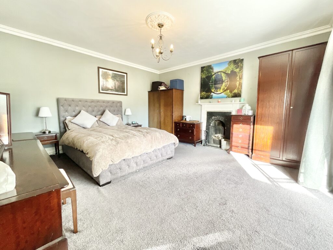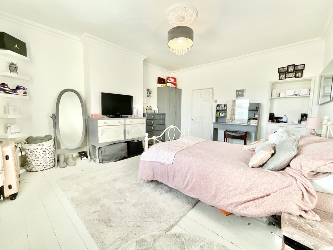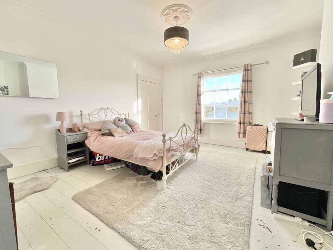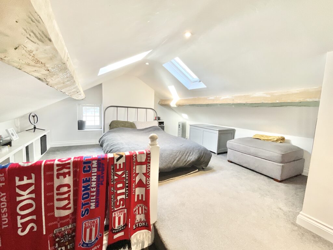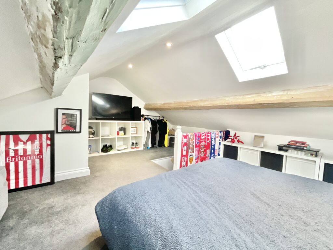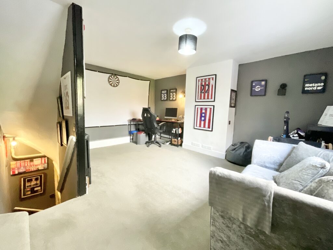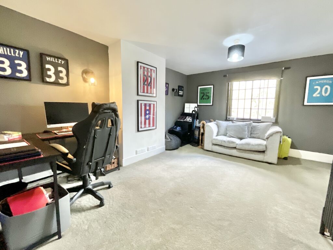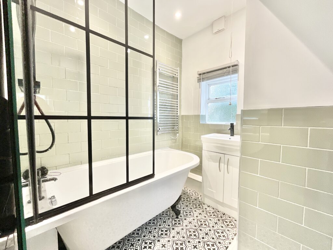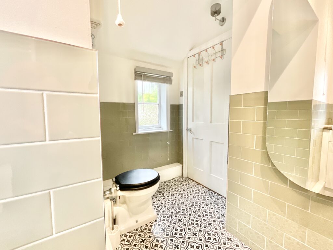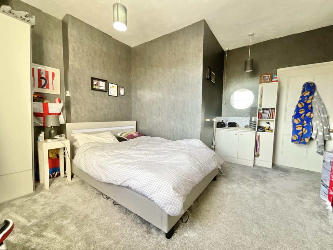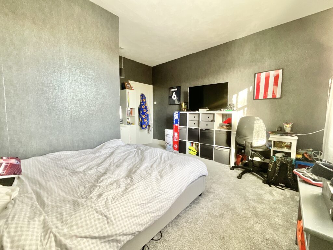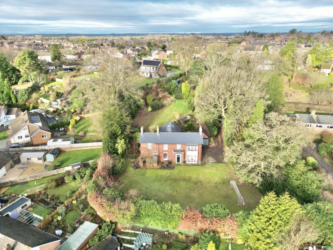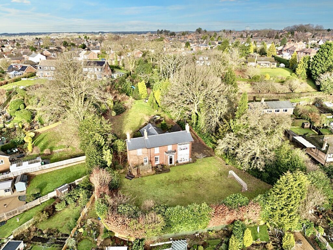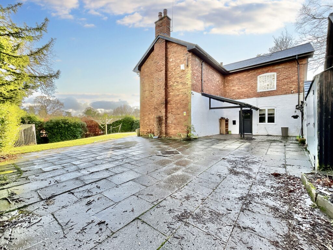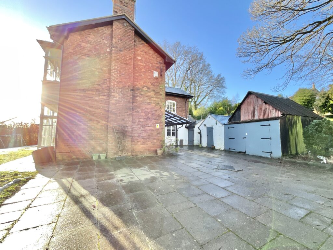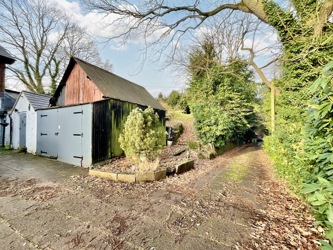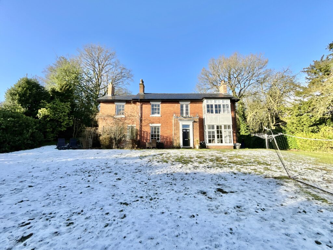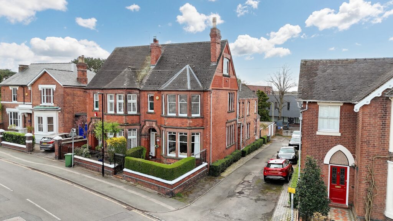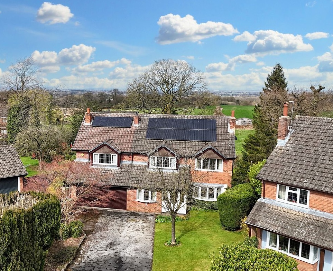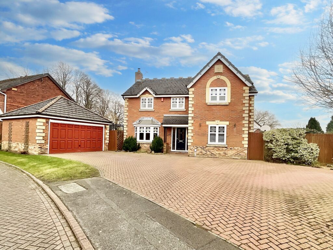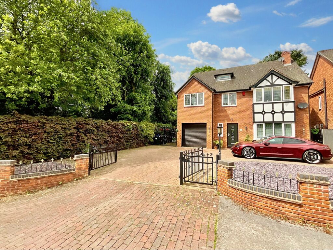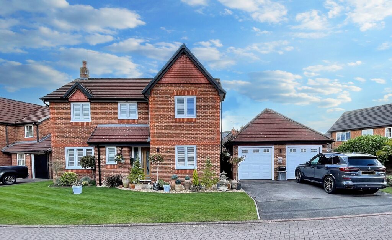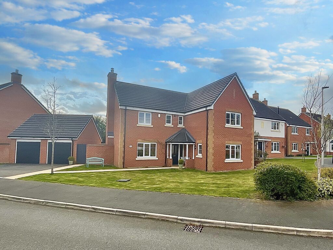Red Bank Road, Market Drayton, TF9
£550,000
Offers Over
5 reasons we love this property
- This four bedroom home is ready to become your next dream home, live your ultimate fantasy with the beautiful original Georgian features throughout.
- Four double bedrooms and an additional loft conversion provide space for the whole family to relax and unwind.
- On the ground floor enjoy two living rooms with stunning feature fireplaces and one a large bay window overlooking the garden, along with a dining room for entertaining guests or family dinners!
- In the kitchen also find a connecting pantry and utility room for extra convenience, along with a separate staircase up to the third bedroom and a door out to the driveway and garage.
- Located in Market Drayton enjoy excellent amenities, schools, travel links and countryside walks right on your doorstep!
About this property
4 bed Georgian home with original features, spacious living areas, garden, garage. Ideal for family living and entertaining. Great location in Market Drayton. A must-see!
Life will feel like the ultimate summer party at Summerhill, step into a world where the magic of Victorian charm meets endless possibilities. Whether you’re hosting friends, curling up by the fire or lounging in the garden, you’ll never want the party to end! As you glide up the driveway and approach the front door, you’ll feel the enchantment of Georgian grandeur take hold. The original features in the entrance hall from the stunning tiled floors to the sweeping staircase, transport you straight into a period fantasy. On the right, a formal living room with a grand bay window beckons, offering a peaceful view of the garden. The fireplace? The perfect spot to snuggle up when the sun dips below the horizon. Across the hall, the second living room awaits with another charming fireplace, leading you through to a dining room that’s practically begging for a dinner party. The original tiles from the entrance hall flow through to this space, making it ready to impress. Flowing from the dining room, a secret hallway leads you to a handy guest cloakroom, because every great party needs a convenient powder room. Let’s not forget the cellar tucked under the stairs, the perfect place for storing all your summer party essentials! The kitchen is your culinary kingdom in the making! With a pantry, utility room and under-stair storage, convenience is key. And here’s the best part: there’s a quirky little staircase that leads up to the third bedroom – once the maid’s chamber, now an adventurous hideaway or an extra guest room. Take your pick, climb the main staircase or the hidden back staircase to discover four bedrooms that bring the house’s history and character to life. The master suite is a spacious retreat with a fireplace for those cosy evenings and a beautiful bay window. The second and third bedrooms are equally impressive, each boasting two entry points, perfect for a little mystery and magic. Don’t miss the third bedroom’s secret staircase to the loft conversion, ready to become whatever your imagination desires… an office, studio or even a games room! The fourth bedroom, with its own sink, offers a quirky touch that adds to the home’s playful charm. You’ll love the newly revamped family bathroom, with a full bath, shower above and a stylish finish, it’s the perfect spot to unwind after a day of fun. Step outside into your very own oasis. With a garage, store room and coal room for all your storage needs, the back and front gardens are where the real magic happens. Picture yourself lounging on the patio, enjoying the peaceful lawn or hosting a BBQ with friends, the possibilities are endless. Located in Market Drayton, you’ll have easy access to all the amenities, schools travel links and countryside walks your heart desires. Whether you’re enjoying a quiet afternoon or gearing up for your next adventure, everything you need is just outside your door. So, what are you waiting for? The Summer is calling and ready to become your forever home. Give us a call today and let’s get the party started!
Location
Market Drayton is a market town in north Shropshire, England, close to the Welsh and Staffordshire border and located along the River Tern, between Shrewsbury and Stoke-on-Trent. The Shropshire Union Canal and Regional Cycle Route 75 pass through the town whilst the A53 road by-passes the town providing access to links further afield. Market Drayton possesses a rich history with some traditions being continued today, such as the weekly Wednesday markets having being chartered by King Henry III in 1245. There are a number of pubs, restaurants and shops including two supermarkets within this market town, making amenities easily accessible.
Council Tax Band: C
Tenure: Freehold
Floor Plans
Please note that floor plans are provided to give an overall impression of the accommodation offered by the property. They are not to be relied upon as a true, scaled and precise representation. Whilst we make every attempt to ensure the accuracy of the floor plan, measurements of doors, windows, rooms and any other item are approximate. This plan is for illustrative purposes only and should only be used as such by any prospective purchaser.
Agent's Notes
Although we try to ensure accuracy, these details are set out for guidance purposes only and do not form part of a contract or offer. Please note that some photographs have been taken with a wide-angle lens. A final inspection prior to exchange of contracts is recommended. No person in the employment of James Du Pavey Ltd has any authority to make any representation or warranty in relation to this property.
ID Checks
Please note we charge £30 inc VAT for each buyers ID Checks when purchasing a property through us.
Referrals
We can recommend excellent local solicitors, mortgage advice and surveyors as required. At no time are youobliged to use any of our services. We recommend Gent Law Ltd for conveyancing, they are a connected company to James DuPavey Ltd but their advice remains completely independent. We can also recommend other solicitors who pay us a referral fee of£180 inc VAT. For mortgage advice we work with RPUK Ltd, a superb financial advice firm with discounted fees for our clients.RPUK Ltd pay James Du Pavey 40% of their fees. RPUK Ltd is a trading style of Retirement Planning (UK) Ltd, Authorised andRegulated by the Financial Conduct Authority. Your Home is at risk if you do not keep up repayments on a mortgage or otherloans secured on it. We receive £70 inc VAT for each survey referral.



