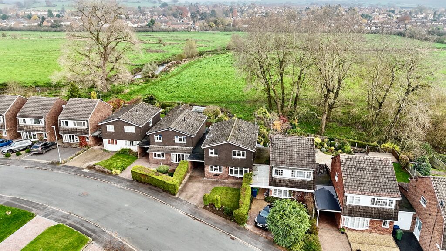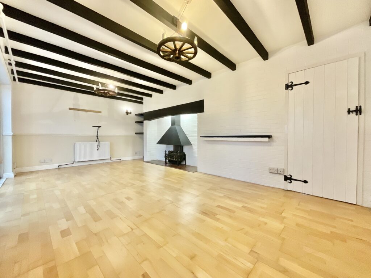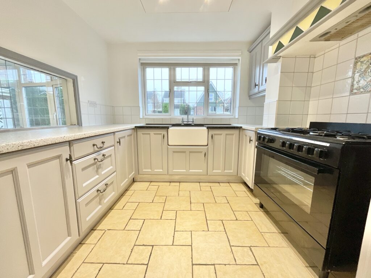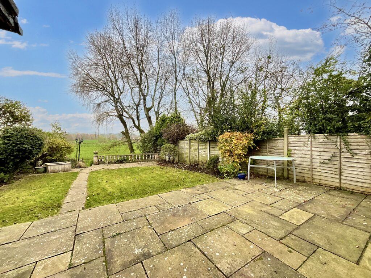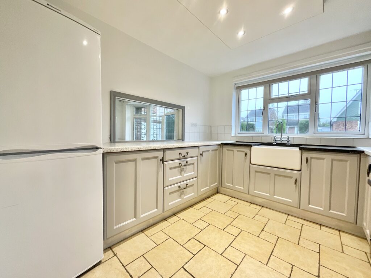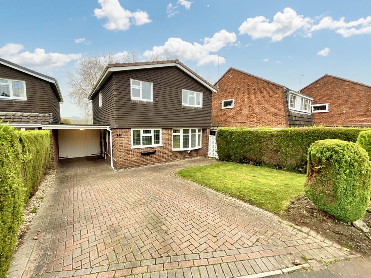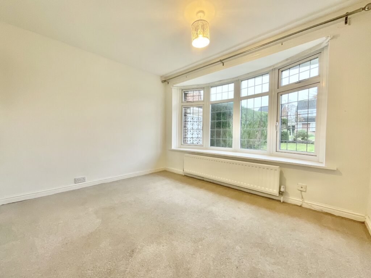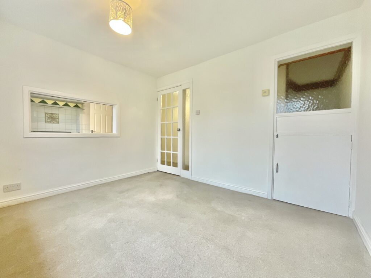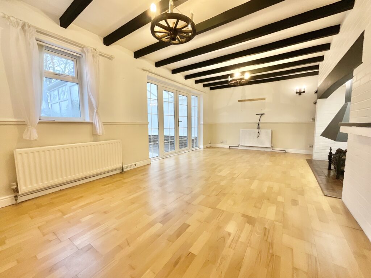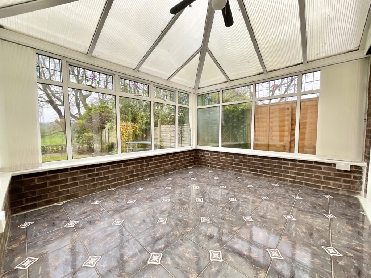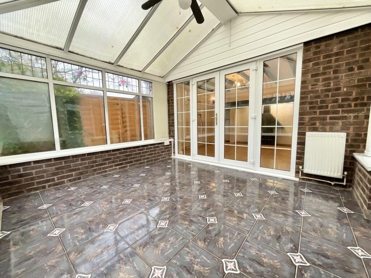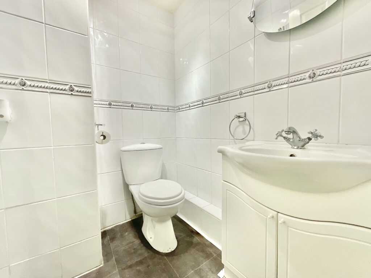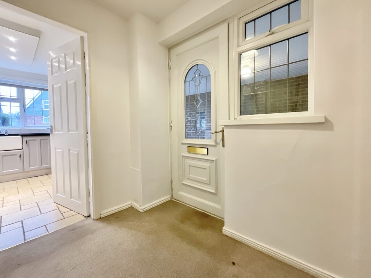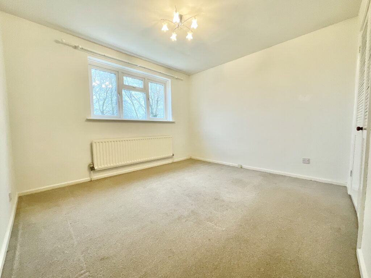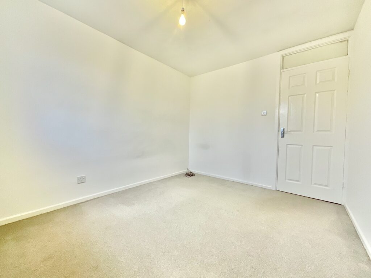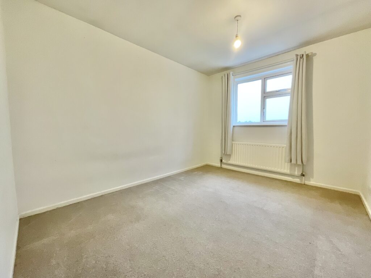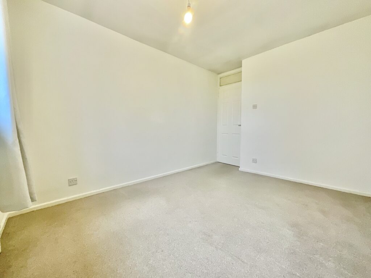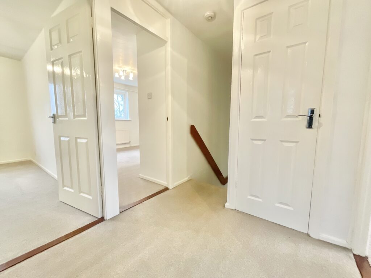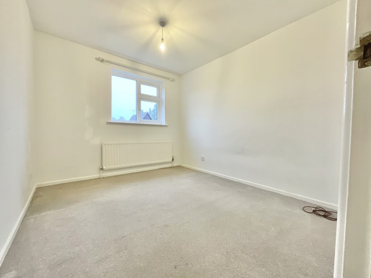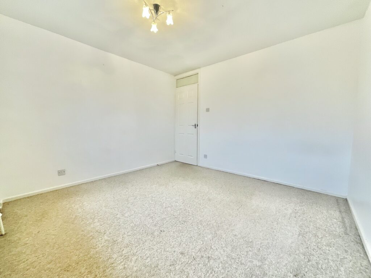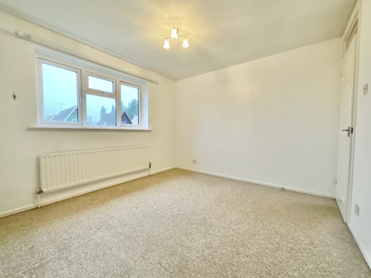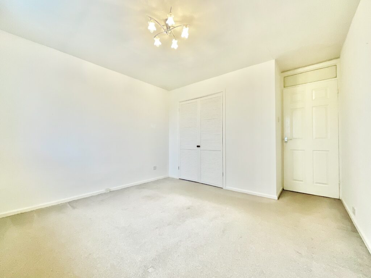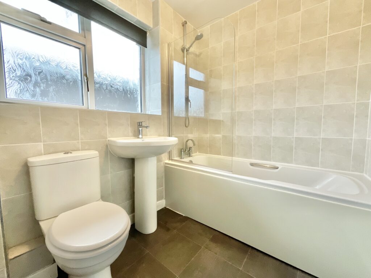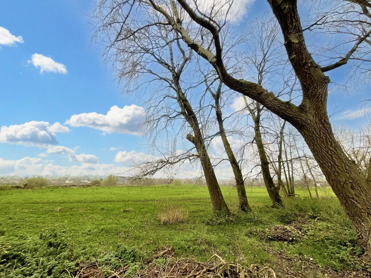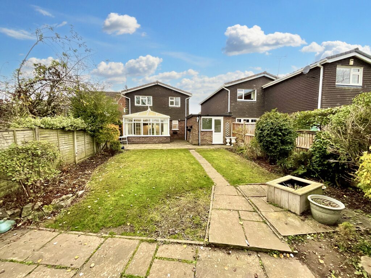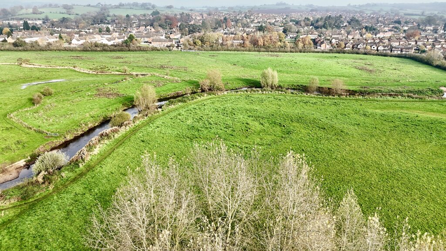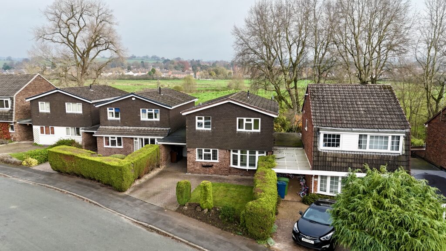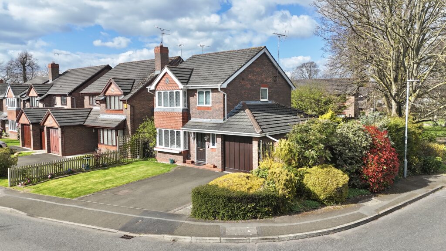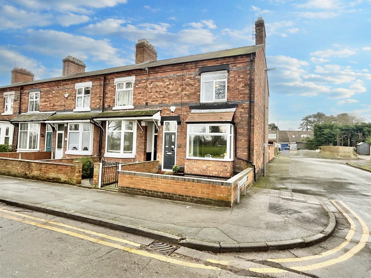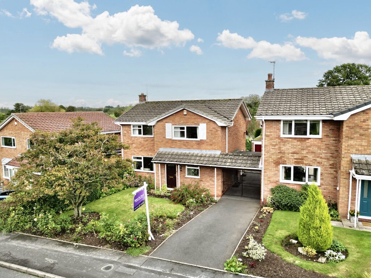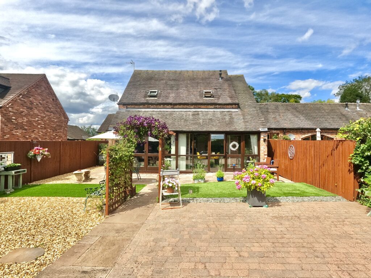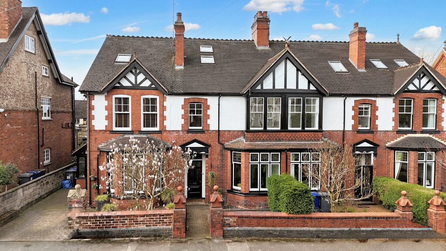Redwood Avenue, Stone, ST15
£340,000
5 reasons we love this property
- Stunning four-bedroom detached family home, complete with four double bedrooms, a spacious living area, kitchen and dining room fit for the family to enjoy.
- Spacious living area featuring exposed wooden beams and a charming wooden door creating the perfect blend between modern and classic.
- The rear garden is a haven for nature enthusiasts including several patio areas, luscious lawn and a hidden patio overlooking The Lindens Park.
- Driveway with allocated parking, a convenient car port to the side of the property that leads to the garage with an adjoining utility room.
- Perfectly located a short drive from Stone’s vibrant centre, you are nearby to excellent local amenities including, schools, restaurants and commuter links via road, rail and bus.
About this property
Stunning 4-bed detached home on Redwood Avenue, Stone. Modern kitchen, spacious living room with fireplace, conservatory, 4 double bedrooms, family bathroom. Large garden with patio areas, garage, driveway. Close to amenities, schools, and transport links. Ideal family home.
Standing tall and proud like the majestic coast redwoods, this beautiful four bedroom detached home offers a harmonious blend of modern comforts and classic charm. Tucked away on Redwood Avenue in the sought-after town of Stone, this property is asking to be explored and we invite you in to take a look. Step inside through the entrance hall, you’ll find a thoughtfully laid-out interior, designed to make the most of natural light and open spaces. As you follow around the entrance you’ll be greeted by a spacious, modern kitchen, featuring modern grey cabinetry and space for your appliances. A sliding glass door serving hatch creates a convenient link to the adjoining dining area, ideal for casual family meals or entertaining guests. Flowing through into the dining room, with its stunning south-west facing bow window, is flooded with sunlight throughout the day, making it the perfect place to enjoy a morning coffee or family dinner. The space also features a unique window that looks up towards the stairs, as well as handy storage tucked under the staircase. As you venture deeper you will be met with the generously sized living room and it really is a showstopper! Featuring exposed wooden beams, a large traditional fireplace, and a beautiful wooden door, which creates a lovely mix of timeless and contemporary style. From here, step into the conservatory, where indoor and outdoor living blend. This light filled space is ideal for enjoying a good English breakfast while soaking up the sunrise, or simply relaxing with family and friends. Convenience is key, with this in mind the ground floor is complete with a convenient W/C. Climb the staircase-your own personal redwood tree- and you’ll find four good sized double bedrooms, each offering plenty of space for growing families. The family bathroom is stylish and functional, complete with a bath/shower duo, hand wash basin and W/C. The exterior of the home offers a wealth of space perfect for the best summer BBQ or those who like to relax in nature. The garden is complete with several patio seating areas, a luscious green lawn and a hidden patio at the bottom of the garden, which overlooks The Lindens Park and connects to the River Trent. It’s the ideal spot for peaceful Sunday walks or outdoor gatherings with family and friends. The large garage, complete with a utility area, offers ample space for storage and practical use. To the front of the property, a spacious driveway provides allocated parking, with the added convenience of a carport to the side. Located perfectly in Stone, this home is close to a range of excellent local amenities, including schools, restaurants and family-friendly activities. With fantastic road, rail and bus links, commuting to nearby towns and cities is quick and easy. This is a home that not only offers a place to live, but a lifestyle-a true sanctuary that combines space, convenience and beauty of nature. Don’t miss the opportunity to make this stunning property your forever home.
Council Tax Band: D
Tenure: Freehold
Floor Plans
Please note that floor plans are provided to give an overall impression of the accommodation offered by the property. They are not to be relied upon as a true, scaled and precise representation. Whilst we make every attempt to ensure the accuracy of the floor plan, measurements of doors, windows, rooms and any other item are approximate. This plan is for illustrative purposes only and should only be used as such by any prospective purchaser.
Agent's Notes
Although we try to ensure accuracy, these details are set out for guidance purposes only and do not form part of a contract or offer. Please note that some photographs have been taken with a wide-angle lens. A final inspection prior to exchange of contracts is recommended. No person in the employment of James Du Pavey Ltd has any authority to make any representation or warranty in relation to this property.
ID Checks
Please note we charge £30 inc VAT for each buyers ID Checks when purchasing a property through us.
Referrals
We can recommend excellent local solicitors, mortgage advice and surveyors as required. At no time are youobliged to use any of our services. We recommend Gent Law Ltd for conveyancing, they are a connected company to James DuPavey Ltd but their advice remains completely independent. We can also recommend other solicitors who pay us a referral fee of£180 inc VAT. For mortgage advice we work with RPUK Ltd, a superb financial advice firm with discounted fees for our clients.RPUK Ltd pay James Du Pavey 40% of their fees. RPUK Ltd is a trading style of Retirement Planning (UK) Ltd, Authorised andRegulated by the Financial Conduct Authority. Your Home is at risk if you do not keep up repayments on a mortgage or otherloans secured on it. We receive £70 inc VAT for each survey referral.



