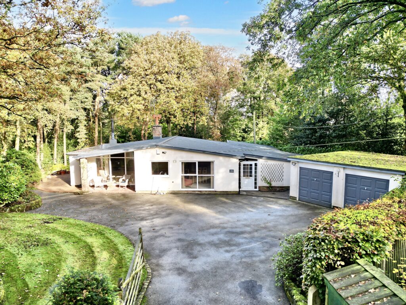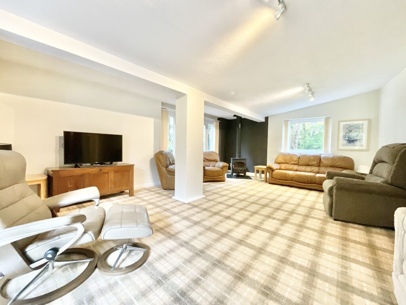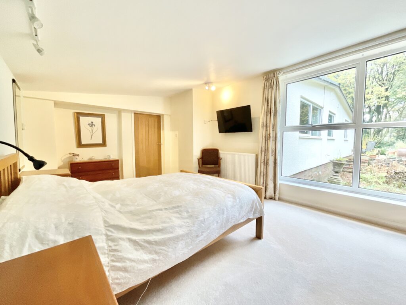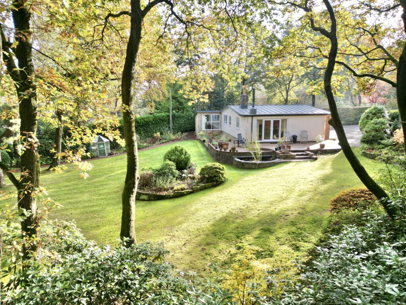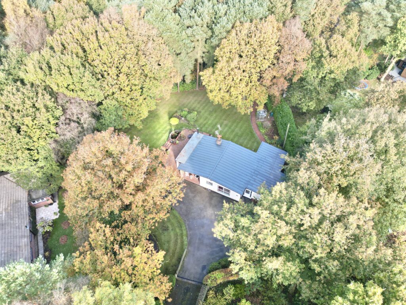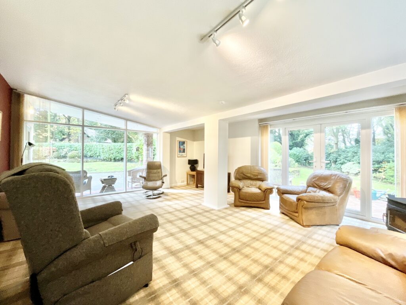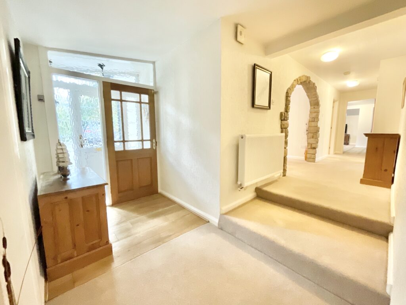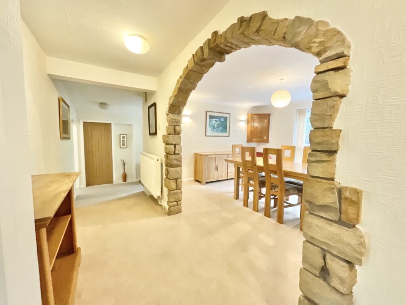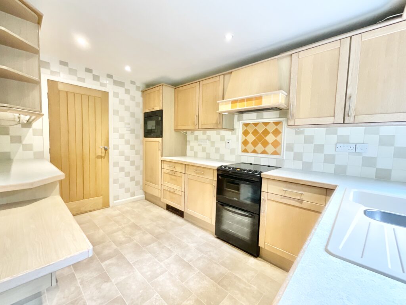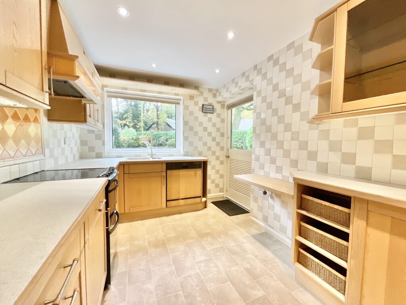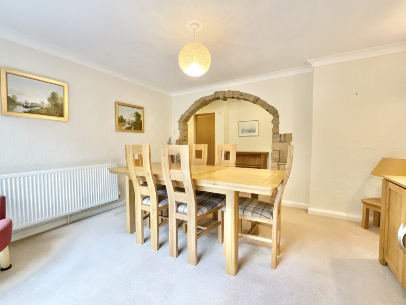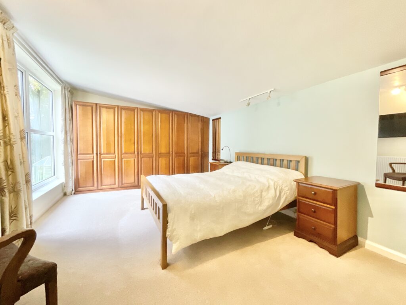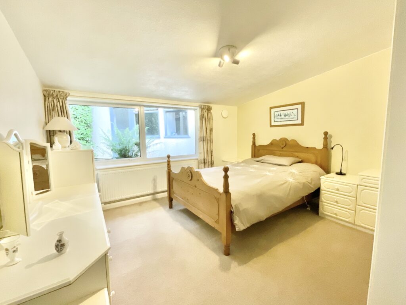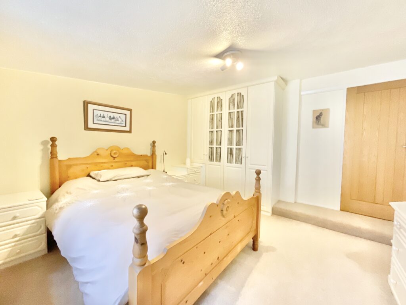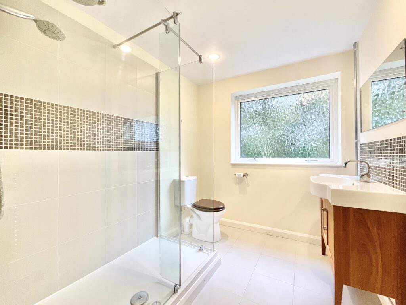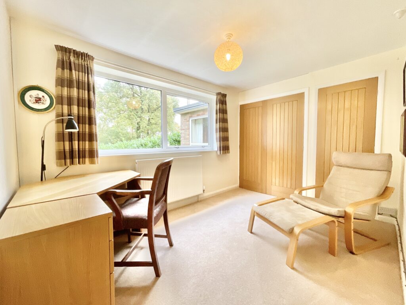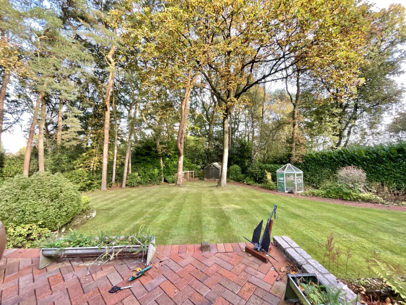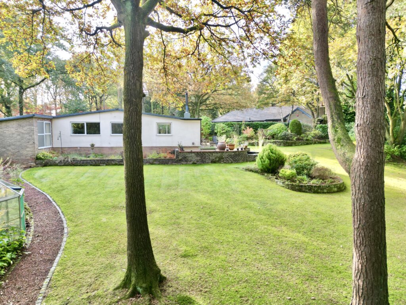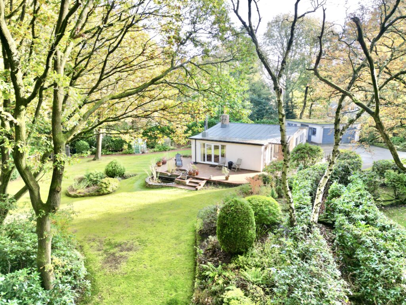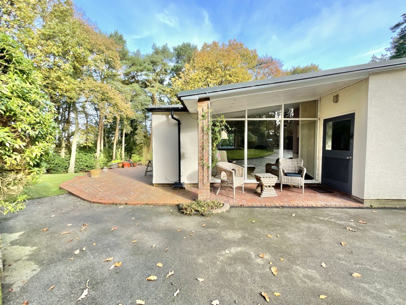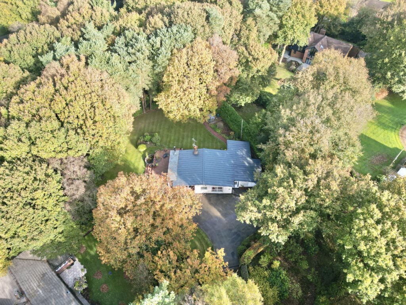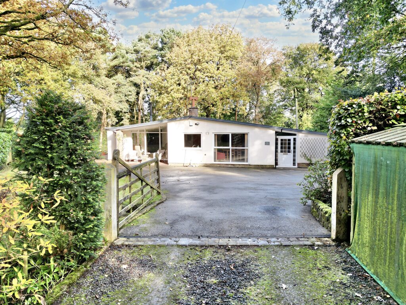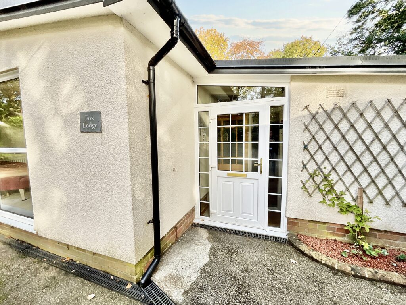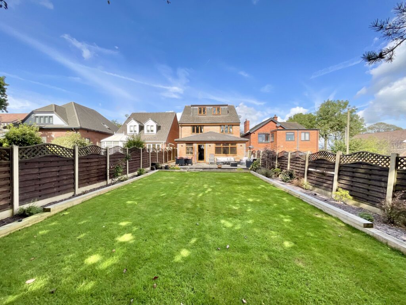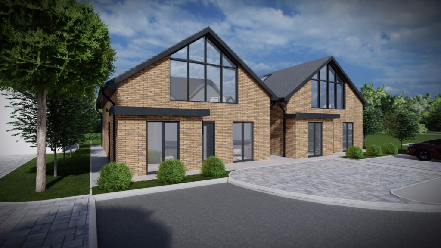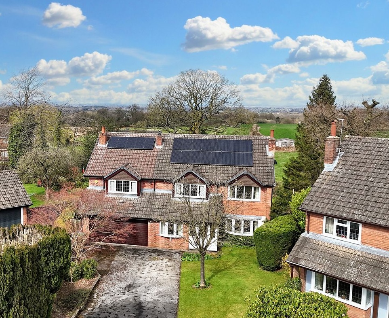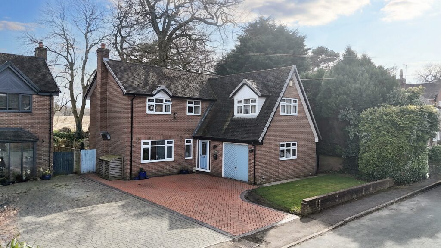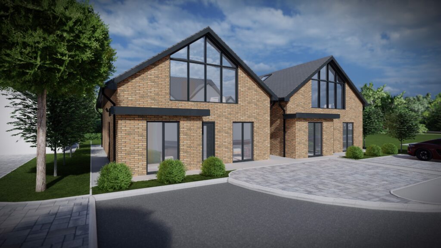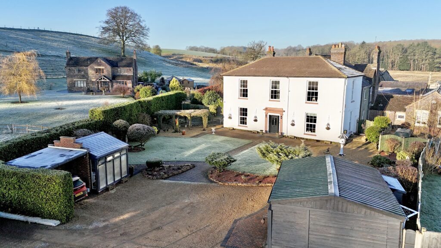Rowan Lane, Ashley Heath, TF9
£525,000
5 reasons we love this property
- A charming three bedroom bungalow in Ashley Heath offering beautiful gardens and a private gated driveway.
- Three bedrooms with built in wardrobes, two are spacious double where as the third is single that would also make a great study.
- A generous sized living room featuring a log burner and views over the beautiful garden and surrounding woodland.
- A double garage and private gated driveway for parking bliss, alongside the garages storage advantages,
- Located in Ashley Heath enjoy a quiet lifestyle away from the hustle and bustle of everyday life.
About this property
Beautiful bungalow in Ashley Heath with spacious double bedrooms, reception rooms, kitchen, log burner in living room, large garden with woodland views, and double garage. Private and serene setting. Call to view – 01785 851886.
Why follow the usual path when you can take a clever detour? Just like our cunning fox, this delightful three-bedroom bungalow in Ashley Heath is sure to lead you to unexpected treasures! Don’t let this one slip away, get your paws on it before anyone else does! As you glide down the long private driveway, you’ll be greeted by a charming double garage and a welcoming front porch. Step inside and be immediately charmed by the entrance hallway where you’ll discover two spacious double bedrooms, both with built-in wardrobes. The first bedroom features a large window that offers lovely views of the garden! Continue down the hall to find the third bedroom, another fantastic space featuring built-in wardrobes and an airing cupboard. Currently a home office, it’s ideal for anyone looking to work from their foxhole. Next up is the dining room, where you’ll enter through a grand stone archway, this inviting space flows seamlessly into the kitchen, which is stocked with many cupboards, generous counter space along with floor-to-ceiling tiling, a double oven and a handy one-and-a-half bowl sink. Plus, a side door leads you directly to the outdoors. Now, let’s not forget the bathroom, equipped with a large shower, W.C. and sink. Finally, the pièce de résistance, the living room! They say the kitchen is the heart of the home, but with its floor-to-ceiling windows, a cosy log burner and stunning views of the garden, this room is pure paradise and the ideal spot for entertaining friends or unwinding after a long day of fox-trotting. Step outside to the stunning garden, where a spacious lawn awaits you year-round, surrounded by woodland for ultimate privacy. You’ll also find a block-paved patio, perfect for creating your outdoor oasis.To the right, the double garage ensures you have all the parking and storage you could dream of. Located in peaceful Ashley Heath, this semi-rural retreat offers the tranquility and privacy you crave. If you’re ready to make Fox Lodge your very own sanctuary, give us a call today at 01785 851886 to book your viewing. Don’t let this foxy find slip away!
Location
Ashley Heath is a desirable area situated near to the established villages of Ashley and Loggerheads, which between them offer doctors, primary school, local shops, pub/restaurants and library. Birch Rise, is situated on the outskirts of these villages and provides easy access to the surrounding countryside and The Burntwood for many outdoor activities. A more comprehensive range of amenities can be found in Market Drayton approximately 5 miles away. These include schools, specialist and high street shops, supermarkets, restaurants, health and leisure facilities. The larger towns of Stafford, Newcastle-under-Lyme, Stoke on Trent and Shrewsbury are all within commutable distance.
Council Tax Band: F
Tenure: Freehold
Floor Plans
Please note that floor plans are provided to give an overall impression of the accommodation offered by the property. They are not to be relied upon as a true, scaled and precise representation. Whilst we make every attempt to ensure the accuracy of the floor plan, measurements of doors, windows, rooms and any other item are approximate. This plan is for illustrative purposes only and should only be used as such by any prospective purchaser.
Agent's Notes
Although we try to ensure accuracy, these details are set out for guidance purposes only and do not form part of a contract or offer. Please note that some photographs have been taken with a wide-angle lens. A final inspection prior to exchange of contracts is recommended. No person in the employment of James Du Pavey Ltd has any authority to make any representation or warranty in relation to this property.
ID Checks
Please note we charge £30 inc VAT for each buyers ID Checks when purchasing a property through us.
Referrals
We can recommend excellent local solicitors, mortgage advice and surveyors as required. At no time are youobliged to use any of our services. We recommend Gent Law Ltd for conveyancing, they are a connected company to James DuPavey Ltd but their advice remains completely independent. We can also recommend other solicitors who pay us a referral fee of£180 inc VAT. For mortgage advice we work with RPUK Ltd, a superb financial advice firm with discounted fees for our clients.RPUK Ltd pay James Du Pavey 40% of their fees. RPUK Ltd is a trading style of Retirement Planning (UK) Ltd, Authorised andRegulated by the Financial Conduct Authority. Your Home is at risk if you do not keep up repayments on a mortgage or otherloans secured on it. We receive £70 inc VAT for each survey referral.



