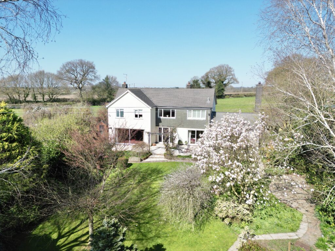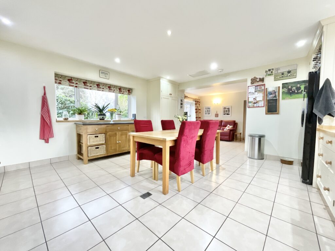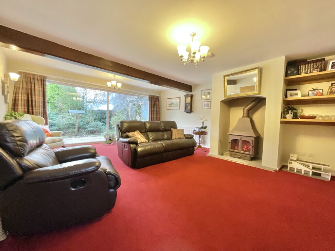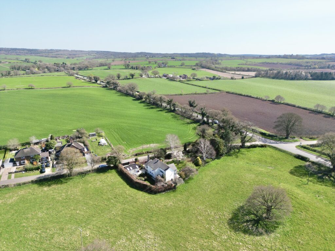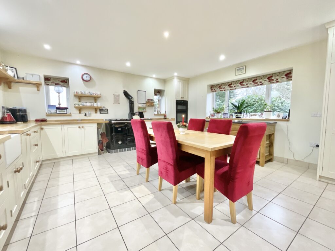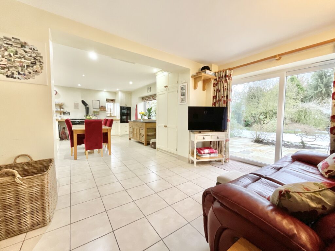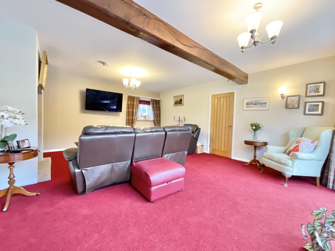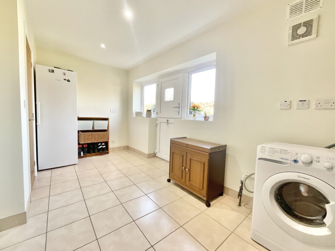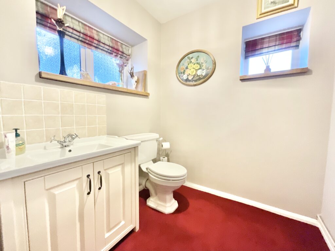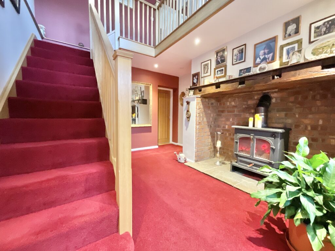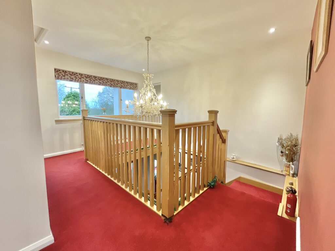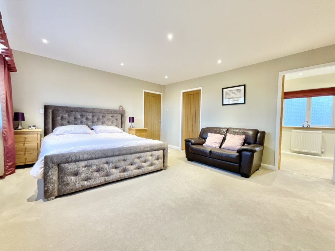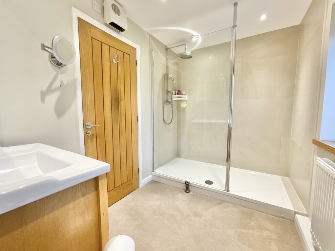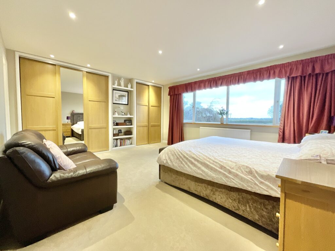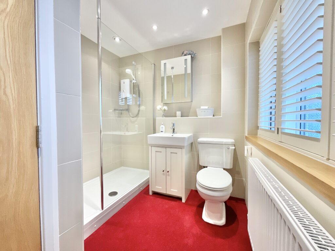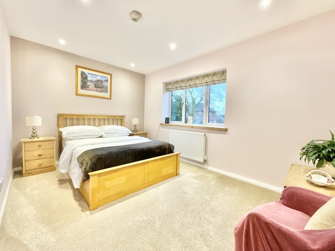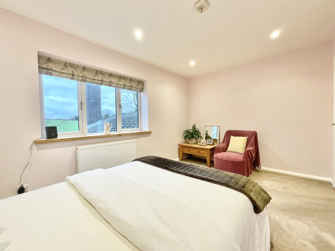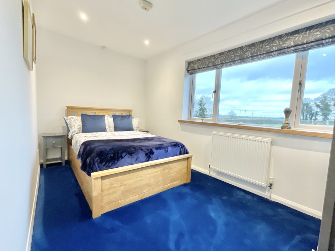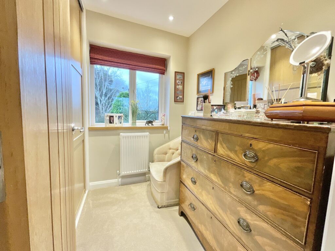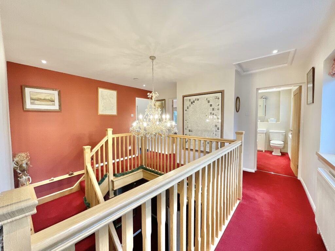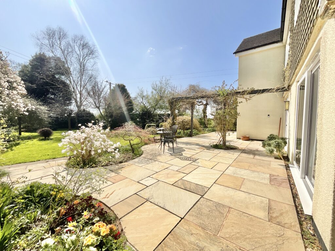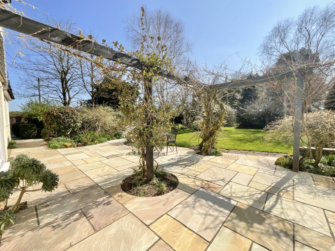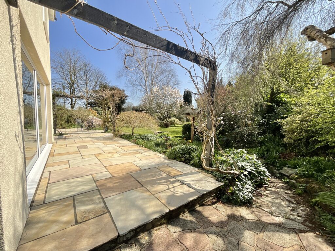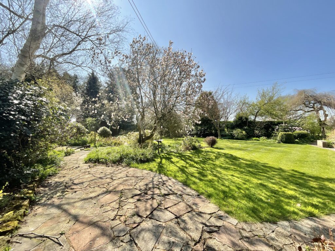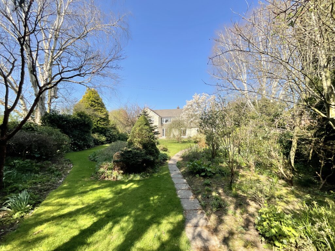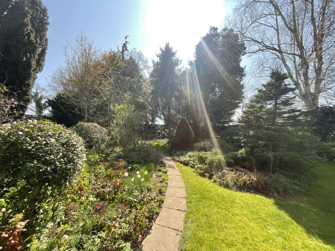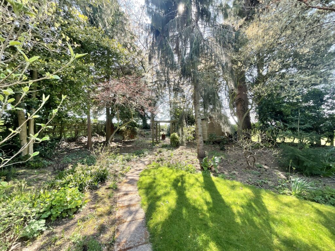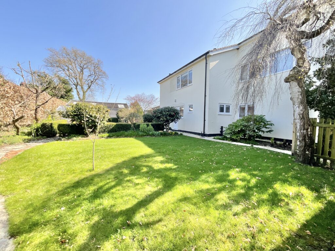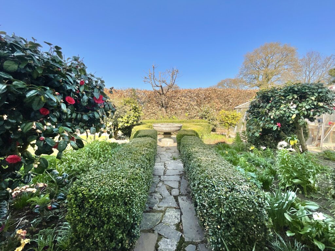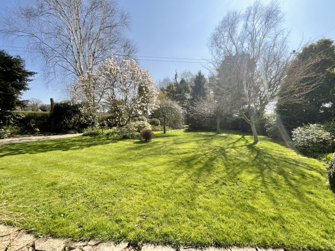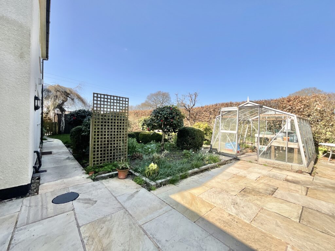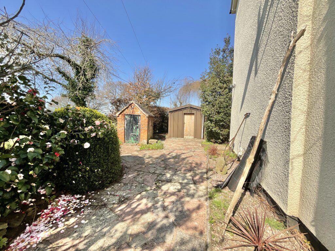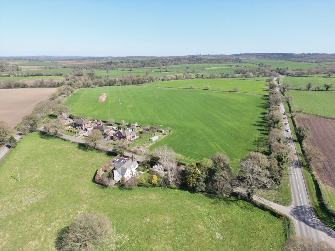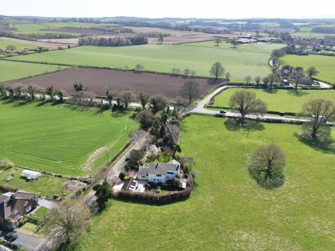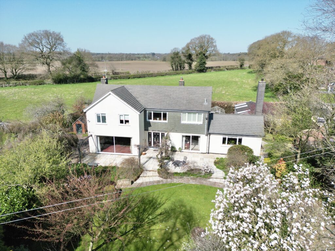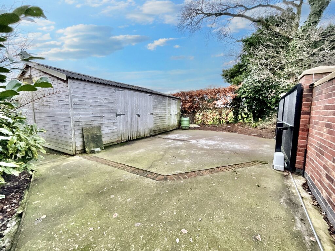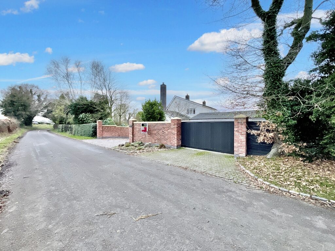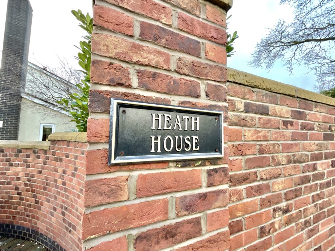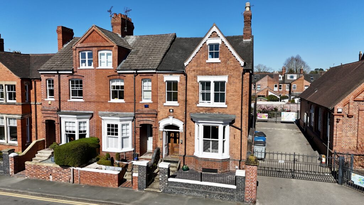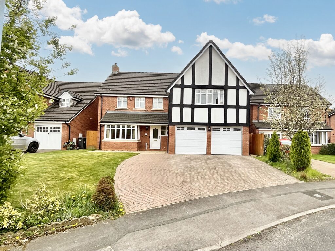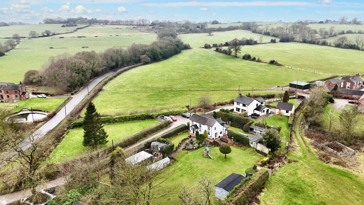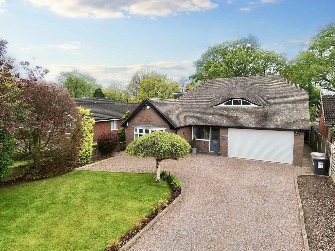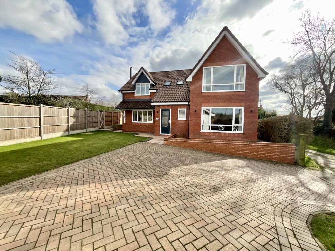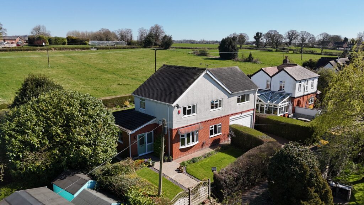Sandy Lane, Red Bull, TF9
£550,000
Guide Price
5 reasons we love this property
- NO UPWARD CHAIN!! This three bedroom home boasts the perfect blend of rural charm and home comforts located on Sandy Lane between Market Drayton and Loggerheads.
- Three double bedrooms ensures room for everyone to unwind and relax. The master suite includes its own ensuite and dressing room to enjoy.
- The kitchen/diner/family room is the perfect entertaining space with a utility room attached for extra day to day convenience.
- Walk into the entrance hall and be taken back by the beautiful feature fireplace, the spacious living room is also complete with a log burner and a floor to ceiling window with scenic garden views.
- A fantastically sized garden, a workshop and insulated shed with electrics guarantees an outdoor oasis for you to explore throughout the year.
Virtual tour
About this property
Stunning 3-bed detached home in rural Red Bull. NO UPWARD CHAIN!! Expansive entrance, log burners, open-plan kitchen/diner/family room, master suite with ensuite, beautiful garden, workshop. Ideal for nature lovers. Close to Market Drayton & Loggerheads.
You don’t need a beach to feel like you’re on holiday! This three-bedroom detached home with NO UPWARD CHAIN is nothing short of a five-star all-inclusive resort for the whole family, where relaxation and comfort are served on a silver (or sandy) platter! With two parking entrances, you can choose your own VIP arrival experience before stepping up to the front door. Once inside, prepare to be wowed by the expansive entrance hall, complete with a stunning Clearview log burner, a cosy invitation to those chilly nights in. To your left, the living room beckons, a spacious reception area with yet another Clearview log burner to snuggle up by and a floor-to-ceiling window framing views of the garden and rural surroundings. It’s the perfect spot to kick back, relax and watch the waves of nature roll by. Back in the entrance hall, you’ll find access to a generously sized cloakroom, a utility room and the heart of the home, the kitchen/diner/family room. This open-plan space is tailor-made for entertaining or laid-back family evenings. Bespoke painted cabinetry flows seamlessly alongside oak worktops and a larder unit, while a solid fuel Rayburn cooker, Belfast sink, Neff dishwasher and double oven make cooking feel like a breeze, or a refreshing sea breeze! The utility room adds extra convenience, with space for your laundry essentials and a charming barn door leading to the rear garden. Upstairs, the holiday vibes continue. Three double bedrooms and two bathrooms await, starting with the master suite, a generously sized retreat featuring an ensuite, a dressing room and two built-in storage units for all your packing needs. The second and third bedrooms also boast lovely views of the rural surrounds, while the family bathroom completes the first floor with a spacious double shower, sink, W.C. and airing cupboard. Outside, it’s a paradise for green thumbs and outdoor enthusiasts alike. The expansive garden is brimming with green lawns, trees, plants and shrubs, ready for your gardening adventures. Multiple patio areas provide the perfect spot to soak up the sun, while a large workshop and insulated shed with power and lighting offer endless possibilities, whether it be a home office or studio. Located in the peaceful hamlet of Red Bull, you’ll enjoy the serenity of rural living while being perfectly positioned between the bustling town of Market Drayton and the charming village of Loggerheads, both offering excellent amenities and schools. Why wait for your next holiday? Check in to Sandy Lane today, your personal retreat is ready to welcome you. Call us now to book your viewing and start your lifelong holiday!
Location
Within a rural setting off the A53 between the village of Loggerheads and town of Market Drayton. Loggerheads benefits from having shops, a pub, cafe and primary school whilst you will find everything else that you could need in Market Drayton including supermarkets, doctors, dentists etc. Other fantastic villages are near by including Norton in Hales, Audlem and the market town of Nantwich. Following the A53 a little further afield, you will find Shrewsbury and the Welsh border, or in the opposite direction, Newcastle Under Lyme and Stoke on Trent.
Council Tax Band: F
Tenure: Freehold
Floor Plans
Please note that floor plans are provided to give an overall impression of the accommodation offered by the property. They are not to be relied upon as a true, scaled and precise representation. Whilst we make every attempt to ensure the accuracy of the floor plan, measurements of doors, windows, rooms and any other item are approximate. This plan is for illustrative purposes only and should only be used as such by any prospective purchaser.
Agent's Notes
Although we try to ensure accuracy, these details are set out for guidance purposes only and do not form part of a contract or offer. Please note that some photographs have been taken with a wide-angle lens. A final inspection prior to exchange of contracts is recommended. No person in the employment of James Du Pavey Ltd has any authority to make any representation or warranty in relation to this property.
ID Checks
Please note we charge £30 inc VAT for each buyers ID Checks when purchasing a property through us.
Referrals
We can recommend excellent local solicitors, mortgage advice and surveyors as required. At no time are youobliged to use any of our services. We recommend Gent Law Ltd for conveyancing, they are a connected company to James DuPavey Ltd but their advice remains completely independent. We can also recommend other solicitors who pay us a referral fee of£180 inc VAT. For mortgage advice we work with RPUK Ltd, a superb financial advice firm with discounted fees for our clients.RPUK Ltd pay James Du Pavey 40% of their fees. RPUK Ltd is a trading style of Retirement Planning (UK) Ltd, Authorised andRegulated by the Financial Conduct Authority. Your Home is at risk if you do not keep up repayments on a mortgage or otherloans secured on it. We receive £70 inc VAT for each survey referral.



