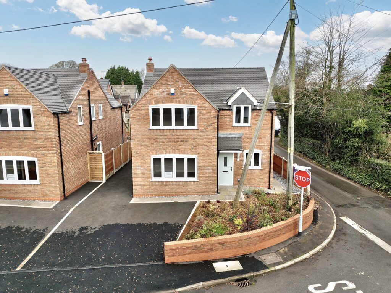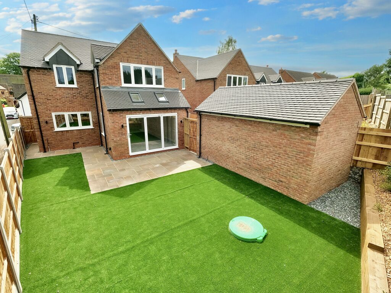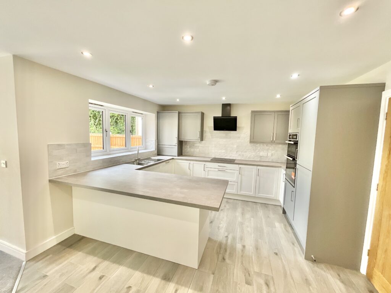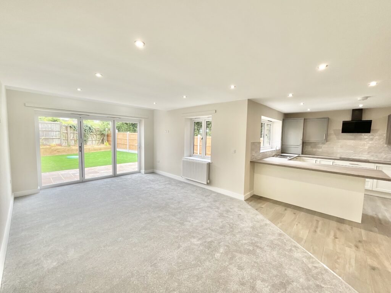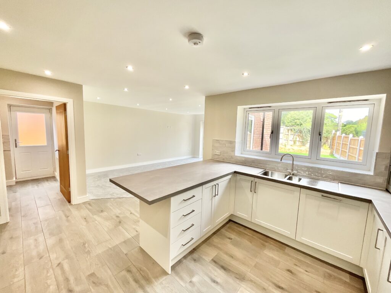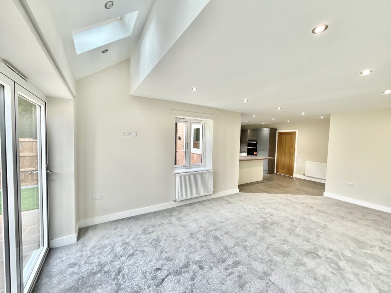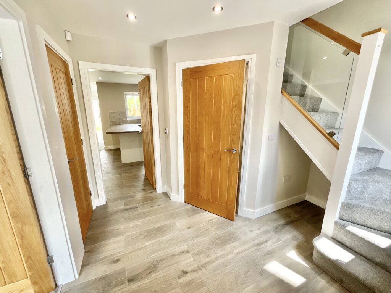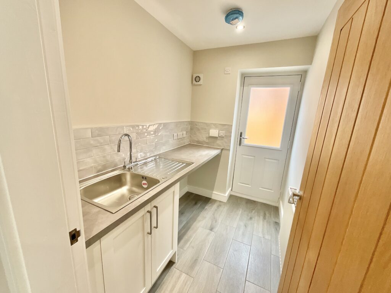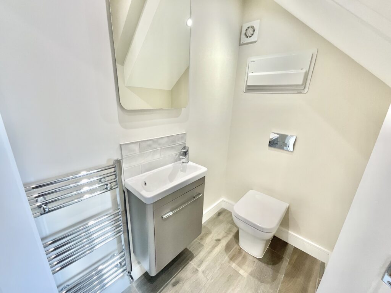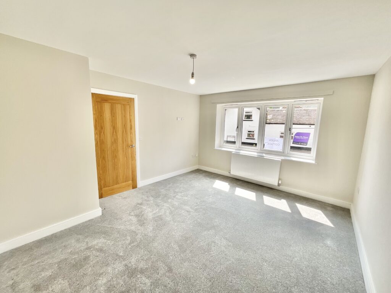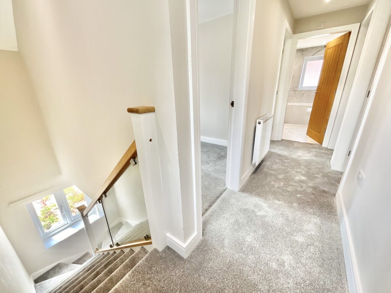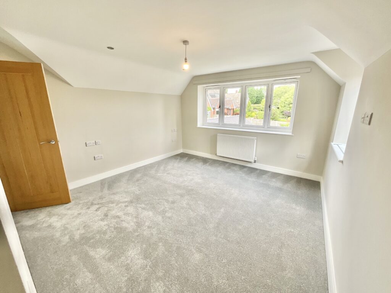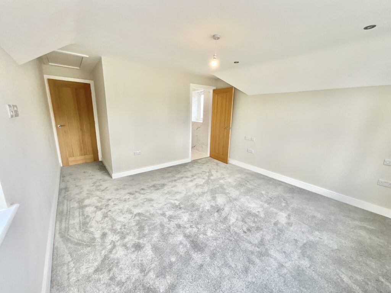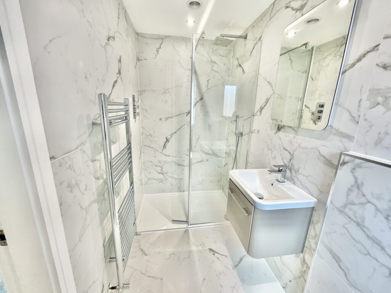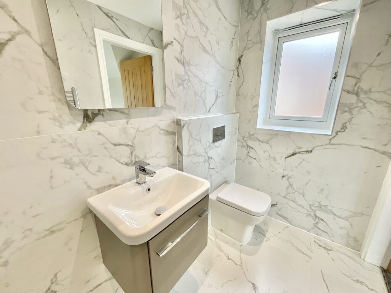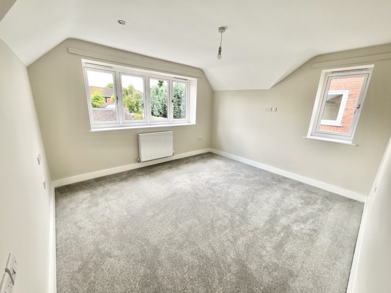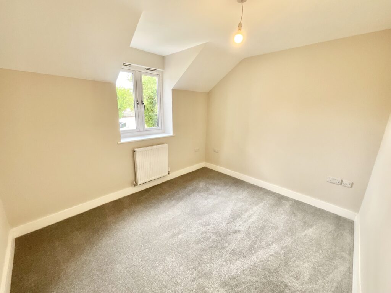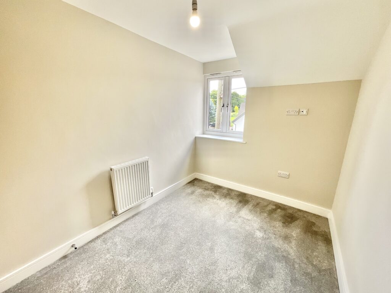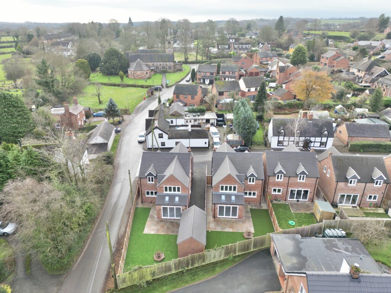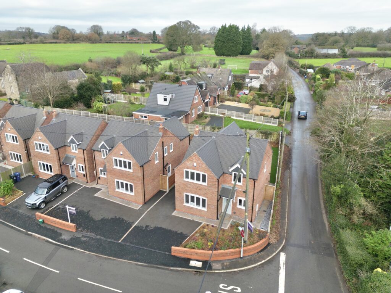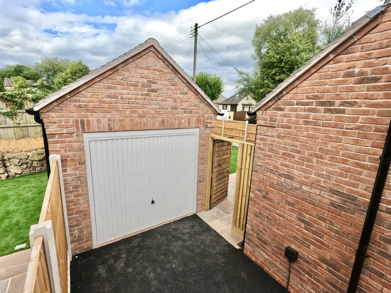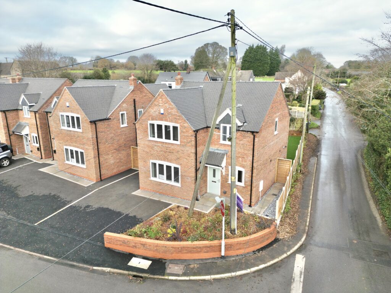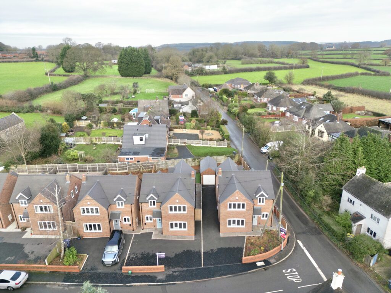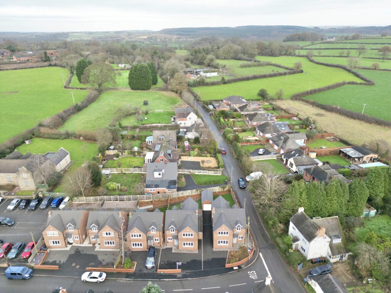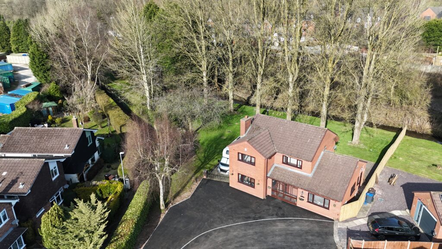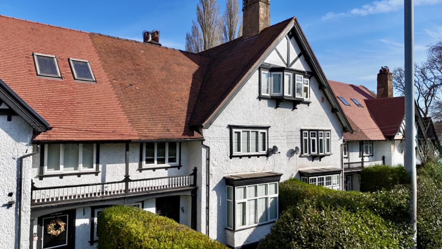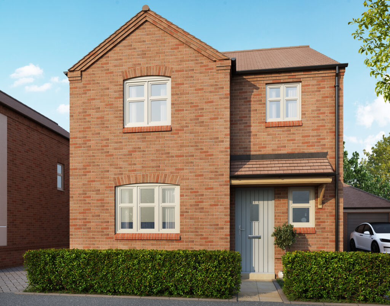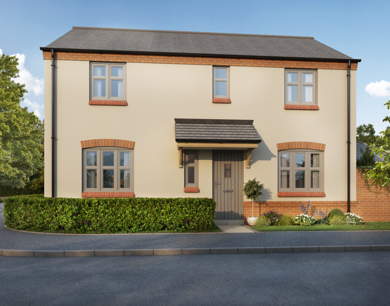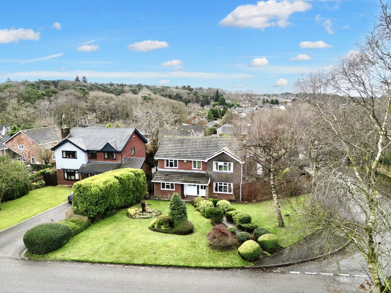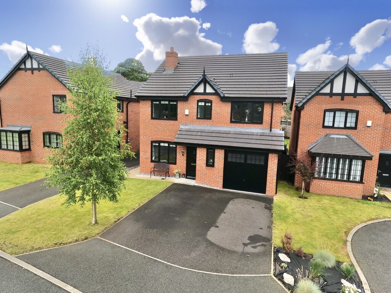School Lane, Ashley, TF9
£392,000
Guide Price
5 reasons we love this property
- Stunning brand-new four bedroom detached home nestled within the charming picturesque village of Ashley.
- The property boasts a spacious layout designed to cater to the needs of a modern family. The ground floor offers an open plan kitchen/diner/family area and a separate living room.
- To the first floor there are four generously sized bedrooms with an ensuite shower room to the master and the main family bathroom.
- The property sits on a corner plot with private off road parking leading to the detached garage. Bifold doors lead from the kitchen/diner/family area into the rear garden which is laid mainly to lawn.
- Located in the heart of Ashley, a lovely village located in between Loggerheads and Baldwins Gate. Close by to great amenities, schools and commuter links.
Virtual tour
About this property
Stunning 4-bed detached home in Ashley village. Modern luxury, spacious layout, premium kitchen, family-friendly design, tranquil surroundings. Ideal for discerning buyers seeking contemporary living. Contact for more info/viewing.
Introducing a stunning brand-new 4-bedroom detached home nestled within the charming picturesque village of Ashley. This contemporary residence epitomizes modern luxury and offers an unparalleled lifestyle of comfort and sophistication.
Upon arrival, be greeted by the elegant exterior showcasing meticulous craftsmanship and architectural finesse. The property boasts a spacious layout designed to cater to the needs of a modern family, with every detail meticulously crafted to offer both style and functionality.
Step inside to discover a bright and airy hallway flooded with natural light. To the front of the property there is a separate living room whilst the open-plan kitchen/diner/family areas seamlessly blend together, creating an inviting ambiance ideal for both relaxation and entertaining.
The heart of the home lies in the expansive kitchen, equipped with integrated appliances, premium fixtures, and ample storage space, perfect for culinary enthusiasts and family gatherings alike. Adjacent to the kitchen, the dining area offers a welcoming space to enjoy meals together, while the family area provides a cozy retreat with bifolding doors to the rear garden.
The property features four generously sized bedrooms, each thoughtfully designed to provide a serene sanctuary for rest and rejuvenation. The master suite is the perfect private haven for homeowners to unwind and has the addition of a private ensuite shower room.
Outside, the property sits on a corner plot with parking to the side of the property leading to the detached single garage. The bifolding doors from the kitchen/diner/family room lead out into the rear garden which is laid mainly to lawn with a paved patio area providing the perfect backdrop for outdoor relaxation and alfresco dining.
Located in a desirable village location, residents will enjoy the tranquillity of rural living while still being within easy reach of local amenities, schools, and transport links. With its impeccable design, premium finishes, and idyllic setting, this brand-new home offers the perfect blend of luxury, comfort, and convenience for discerning buyers seeking the ultimate in modern living.
Please contact the office if you would like any further information or wish to arrange a viewing.
LOCATION
Ashley is a pretty village located between Loggerheads & Baldwins Gate near to the bustling market town of Market Drayton. There is a community centre along with a beautiful church, doctors surgery & two pubs who serve food. More amenities are in Loggerheads, a small supermarket, butchers, post office & doctors surgery. The schooling in the area is also something to be proud of with St Marys School in Mucklestone & Hugo Meynell in Loggerheads, both of which achieved an Ofsted rating of GOOD in 2019! The location is excellent for people seeking a semi rural lifestyle but just a short drive from motorways & train links.
General Specification
· High spec / efficient UPVC flush casement windows
· Aluminium bi-fold doors to rear
· Oak finished internal doors with chrome ironmongery
· Composite secure multi point locking entrance doors
· Loft access with ladder and lighting
· Hive smart multi zone control thermostat
· BT Telephone / Internet provision
· Intruder alarm
· Energy Performance Certificate (EPC) Rating C
· 10 year build warranty
Hall 10' 6" x 9' 4" (3.20m x 2.85m)
SPECIFICATION:
· Glass balustrade and oak handrail to staircase
· Oak finished internal doors with chrome ironmongery
· Tiled cloakroom with high quality fittings, LED backlit mirror & towel rail
· Tiled floor area
· Hive smart multi zone heating thermostat
· Cloaks cupboard with socket for cordless vacuum and router connection
· Alarm keypad
· Smoke detector / alarm
WC 5' 3" x 3' 3" (1.60m x 1.00m)
Lounge 12' 6" x 14' 3" (3.80m x 4.35m)
SPECIFICATION:
· Good quality fitted carpet
· TV point with CAT 6 networking cable
· Telephone socket
· Multiple electric sockets
Kitchen / Dining 23' 4" x 25' 3" (7.10m x 7.70m)
SPECIFICATION:
· Worcester Bosch high efficiency LPG fired boiler with Hive multi zone smart controls
· 2 tone high quality, fully fitted kitchen with soft close doors and drawers manufactured and installed by local Craftsmen.
· Hotpoint integrated dishwasher
· Hotpoint integrated double oven
· Hotpoint ceramic induction hob
· 50/50 Hotpoint integrated fridge/freezer
· Frankie bowl and half sink
· Grey wood plank effect ceramic tiled kitchen floor & brick bond ceramic tiled walls
· LED Downlighters throughout
· Heat detector/smoke alarm
· TV point with CAT 6 networking cable
· Breakfast Bar island-peninsula unit
· Multiple electric sockets
· Roof windows above powder coated white aluminium bi-fold doors
· Good quality fitted carpet to dining and sitting area
Utility 5' 1" x 7' 3" (1.55m x 2.20m)
SPECIFICATION:
· Grey wood plank effect ceramic tiled floor & brick bond ceramic tiled walls
· Frankie sink with drainer
· Alarm keypad
· Smoke detector / alarm
· Multiple electric sockets
Landing
SPECIFICATION:
· Good quality fitted carpet to stairs and landing
· Smoke detector / alarm
· Hive smart multi zone heating thermostat
Master Bedroom 12' 6" x 17' 9" (3.80m x 5.40m)
SPECIFICATION:
· TV point with CAT 6 ethernet cable
· Good quality fitted carpet
· Reading lights to ceiling over bed area
· Multiple electric sockets
En-Suite 4' 3" x 9' 2" (1.30m x 2.80m)
SPECIFICATION:
· Large Shower with Rain head fitting and separate rinse handset
· Fully tiled in large Marble effect wall and floor tiles
· Vertical Towel Radiator
· LED backlit mirror
· High quality fittings
Bedroom 2 12' 6" x 11' 2" (3.80m x 3.40m)
SPECIFICATION:
· TV point with CAT 6 networking cable
· Reading lights to ceiling
· Good quality fitted carpet
· Multiple electric sockets
Bedroom 3 10' 6" x 9' 2" (3.20m x 2.80m)
SPECIFICATION:
· TV point with CAT 6 networking cable
· Good quality fitted carpet
· Multiple electric sockets
Bedroom 4 9' 2" x 7' 3" (2.80m x 2.20m)
SPECIFICATION:
· TV point with CAT 6 networking cable
· Good quality fitted carpet
· Multiple electric sockets
Bathroom 9' 2" x 5' 11" (2.80m x 1.80m)
SPECIFICATION:
· Fully tiled in large marble effect floor and wall tiles
· Large shower with Rain head fitting and separate handset
· Bath with mixer taps and separate hair rinse handset
· LED Backlit Mirror
· High quality Bathroom fittings
· Vertical towel radiator
Detached Garage 19' 8" x 10' 0" (6.00m x 3.05m)
SPECIFICATION:
· Lighting
· Multiple electric sockets
· Good quality, powder coated steel, up and over garage door
Measurements
Please note all room dimensions are measured at their widest point and are approximate.
Exterior
SPECIFICATION:
· Vehicle charging point
· Large Tarmac driveway
· Indian Stone patio and paving around property
· Boundary fencing
· External lighting
· Landscaping to gardens
· Outside tap
· Outdoor Sockets
· Boundary fencing - Approx’ 6ft high vertical close boarded fencing with concrete posts and kick boards
Tenure: Freehold
Floor Plans
Please note that floor plans are provided to give an overall impression of the accommodation offered by the property. They are not to be relied upon as a true, scaled and precise representation. Whilst we make every attempt to ensure the accuracy of the floor plan, measurements of doors, windows, rooms and any other item are approximate. This plan is for illustrative purposes only and should only be used as such by any prospective purchaser.
Agent's Notes
Although we try to ensure accuracy, these details are set out for guidance purposes only and do not form part of a contract or offer. Please note that some photographs have been taken with a wide-angle lens. A final inspection prior to exchange of contracts is recommended. No person in the employment of James Du Pavey Ltd has any authority to make any representation or warranty in relation to this property.
ID Checks
Please note we charge £30 inc VAT for each buyers ID Checks when purchasing a property through us.
Referrals
We can recommend excellent local solicitors, mortgage advice and surveyors as required. At no time are youobliged to use any of our services. We recommend Gent Law Ltd for conveyancing, they are a connected company to James DuPavey Ltd but their advice remains completely independent. We can also recommend other solicitors who pay us a referral fee of£180 inc VAT. For mortgage advice we work with RPUK Ltd, a superb financial advice firm with discounted fees for our clients.RPUK Ltd pay James Du Pavey 40% of their fees. RPUK Ltd is a trading style of Retirement Planning (UK) Ltd, Authorised andRegulated by the Financial Conduct Authority. Your Home is at risk if you do not keep up repayments on a mortgage or otherloans secured on it. We receive £70 inc VAT for each survey referral.



