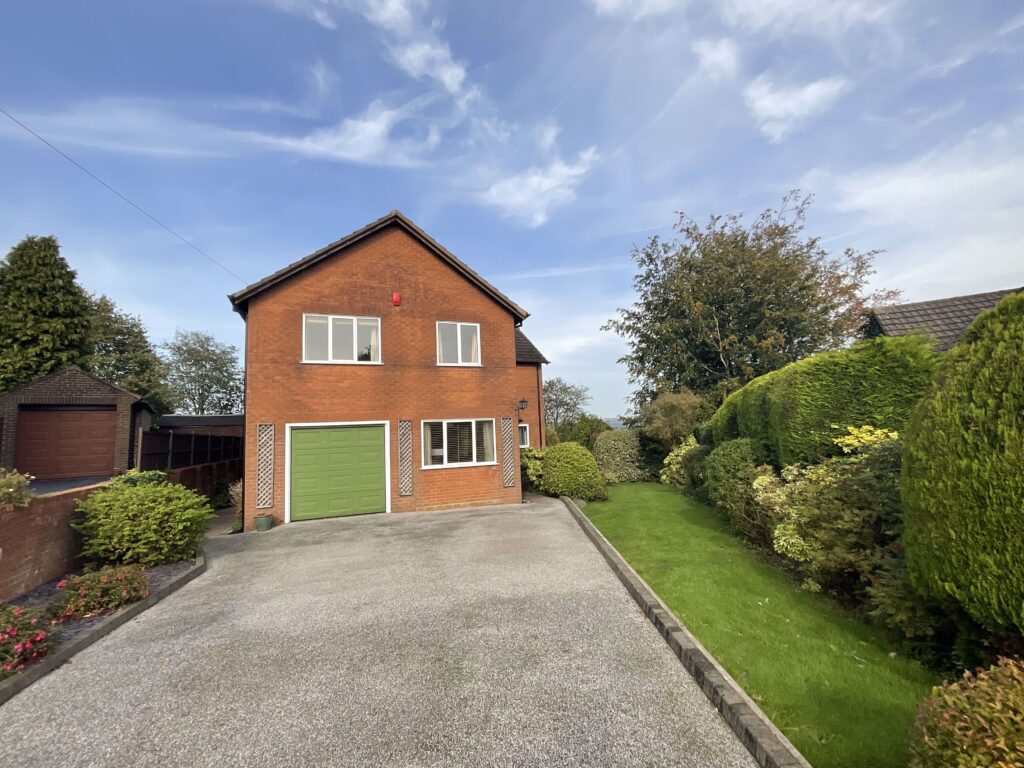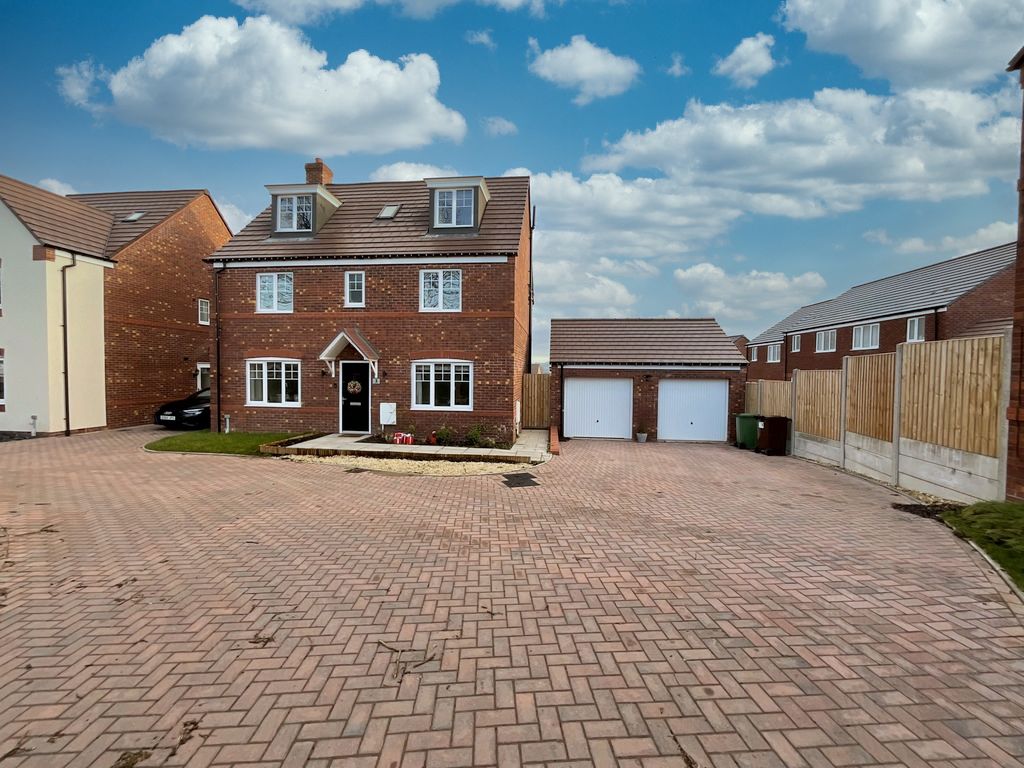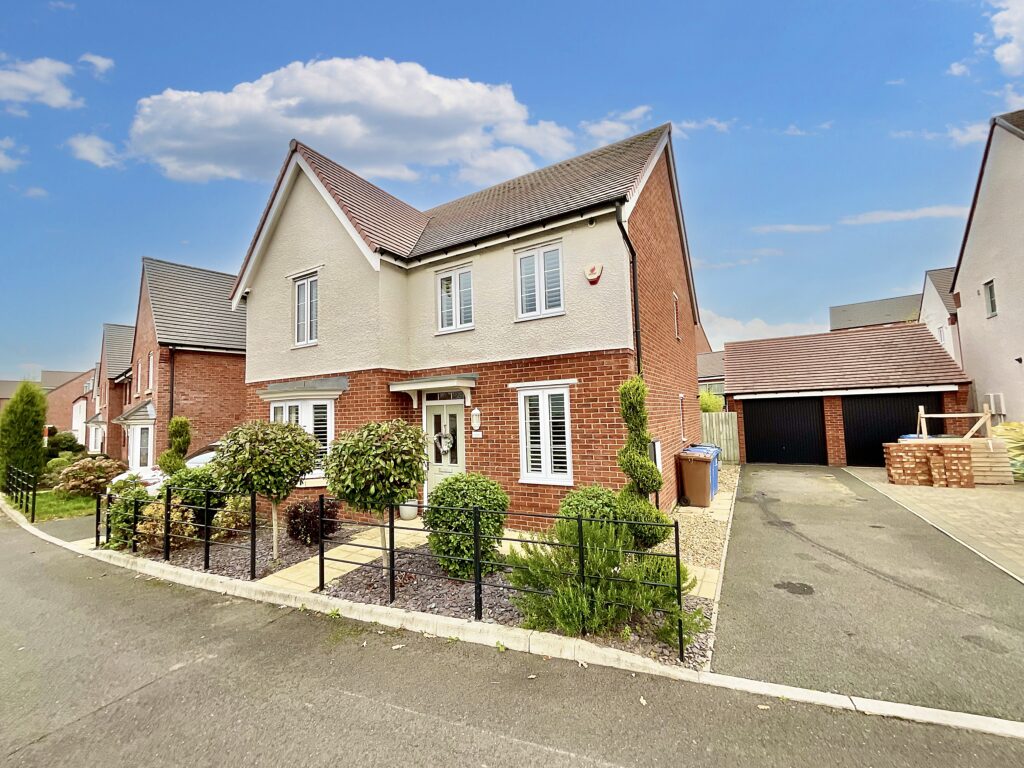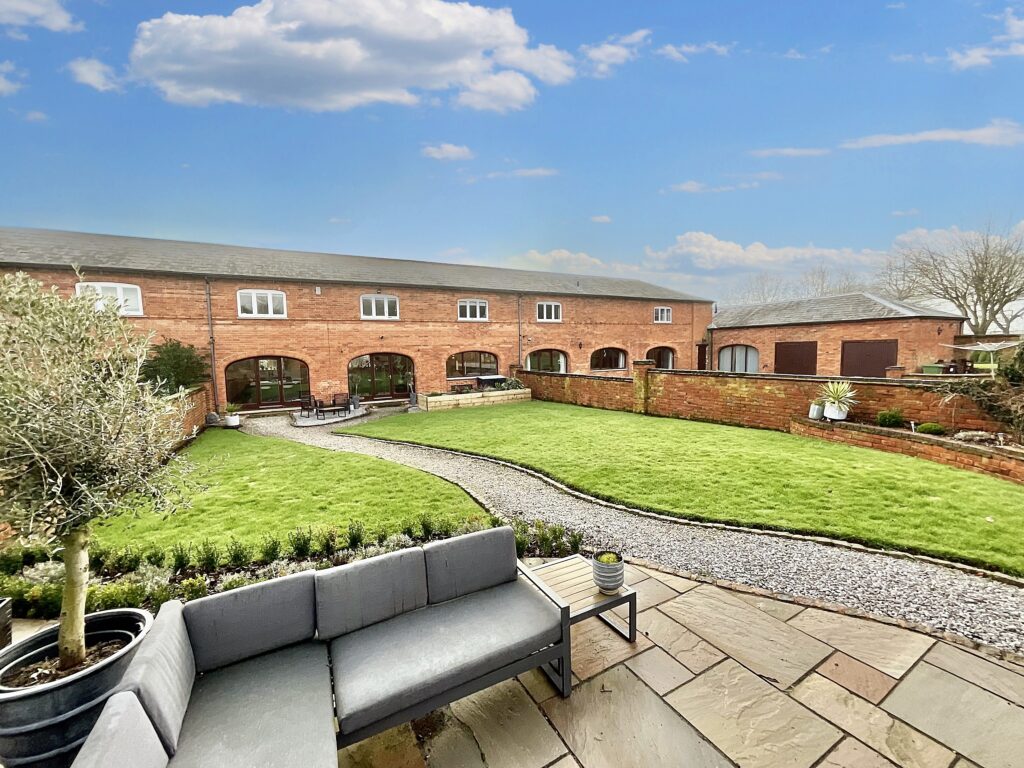Seaton Close, Stoke-On-Trent, ST3
£425,000
5 reasons we love this property
- This four bedroom home offers a variety of adaptable spaces to suit your family's needs, meaning this home has the flexibility to accommodate your lifestyle.
- The generous living areas, including a spacious conservatory with a conditioning system and a cosy snug area, provide ample room for all the family.
- West-Facing garden to enjoy stunning sunsets and long, sunny afternoons, with a mix of patio and lawn areas, plus a designated seating spot with beautiful city skyline views.
- The double garage, providing ample storage and with part being cleverly transformed into a practical utility room, demonstrates smart use of space without compromising on functionality.
- Located in Lightwood, this home provides easy access to major commuter links, excellent local amenities and top-rated schools nearby.
About this property
“Stunning 4-bed home in Lightwood’s Seaton Close offers versatile living spaces & breath-taking views. West-facing garden, ample parking, excellent schools nearby. Arrange a viewing now for the ultimate family living experience!”
Ladies and Gentlemen, take your seat for Seaton Close! Have you been searching for a fabulous four-bedroom home that combines versatile living spaces with breath-taking views? Look no further! Positioned at the end of a cul-de-sac, this stunning property at Seaton Close in Lightwood offers the ultimate in family living, with tremendous west-facing views that provide the perfect backdrop for unforgettable sunsets. Be welcomed into the spacious entrance hall, which sets the tone for the rest of this magnificent home. Let's begin our tour in the fabulous ‘L’ shaped breakfast kitchen. This culinary haven is equipped with ample storage and built-in appliances, making it perfect for both everyday meals and entertaining. The adjoining family area, with French doors that open to the garden, creates a seamless indoor-outdoor flow. Next, we enter the double garage, which part of has been transformed into a practical utility room designed for family life. Should you need the space back, it can easily revert to its original function. Drum roll, please: Welcome to the pièce de resistance – The Fuzzy Duck Pub! This versatile room has served as an office, a playroom, a fifth bedroom and more. With its own external door, the possibilities are endless. Downstairs the tour has not stopped, find a separate dining room, currently used as a cosy snug area, perfect for relaxing. The brilliant-sized conservatory benefits from a cooler/warmer conditioning system, ensuring comfort year-round. Finally, we arrive at the generous living area, a spacious and inviting space for the whole family to enjoy, and of course, a downstairs guest cloakroom for convenience. Head upstairs to the first floor, and you will find four fabulous bedrooms off a spacious landing. The master bedroom, boasting garden views and a recently refurbished en-suite shower room. Three further double bedrooms and a family bathroom with a P-shaped shower over the bath complete this level. Outside, an expansive driveway provides ample parking for multiple cars. The west-facing rear garden is a true highlight, with patio and lawn areas designed for relaxation and entertainment. A selected seating area offers beautiful, far-reaching views of the city skyline – perfect for evening gatherings. Seaton Close is situated in the desirable suburb of Lightwood, offering easy access to commuter links with main roads and rail links just a stone's throw away. The area is also home to excellent schools and local amenities, making it an ideal location for families. Don't miss out! Ready for a standing ovation? Call us now to arrange your viewing and take your seat for Seaton Close – where versatile family living meets stunning views in a perfect location.
Council Tax Band: E
Tenure: Freehold
Floor Plans
Please note that floor plans are provided to give an overall impression of the accommodation offered by the property. They are not to be relied upon as a true, scaled and precise representation. Whilst we make every attempt to ensure the accuracy of the floor plan, measurements of doors, windows, rooms and any other item are approximate. This plan is for illustrative purposes only and should only be used as such by any prospective purchaser.
Agent's Notes
Although we try to ensure accuracy, these details are set out for guidance purposes only and do not form part of a contract or offer. Please note that some photographs have been taken with a wide-angle lens. A final inspection prior to exchange of contracts is recommended. No person in the employment of James Du Pavey Ltd has any authority to make any representation or warranty in relation to this property.
ID Checks
Please note we charge £30 inc VAT for each buyers ID Checks when purchasing a property through us.
Referrals
We can recommend excellent local solicitors, mortgage advice and surveyors as required. At no time are youobliged to use any of our services. We recommend Gent Law Ltd for conveyancing, they are a connected company to James DuPavey Ltd but their advice remains completely independent. We can also recommend other solicitors who pay us a referral fee of£180 inc VAT. For mortgage advice we work with RPUK Ltd, a superb financial advice firm with discounted fees for our clients.RPUK Ltd pay James Du Pavey 40% of their fees. RPUK Ltd is a trading style of Retirement Planning (UK) Ltd, Authorised andRegulated by the Financial Conduct Authority. Your Home is at risk if you do not keep up repayments on a mortgage or otherloans secured on it. We receive £70 inc VAT for each survey referral.
















































