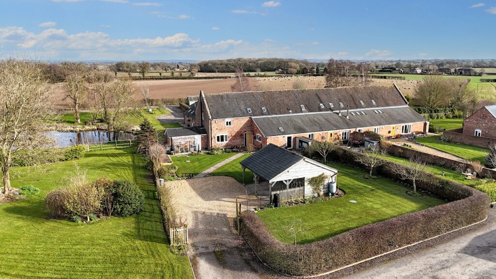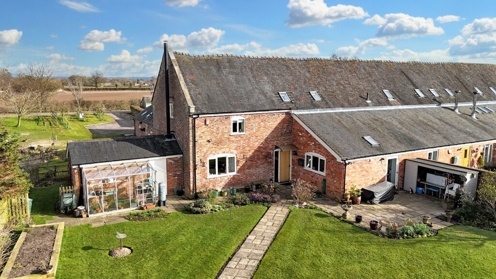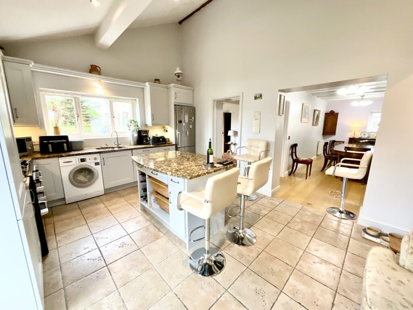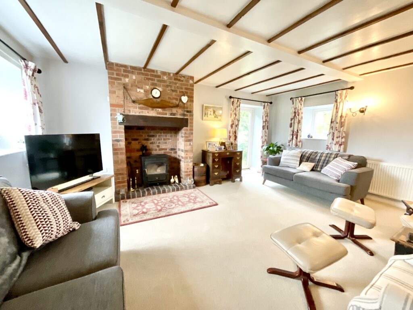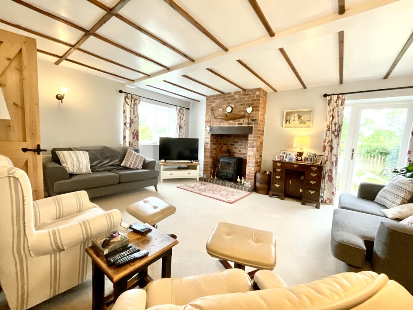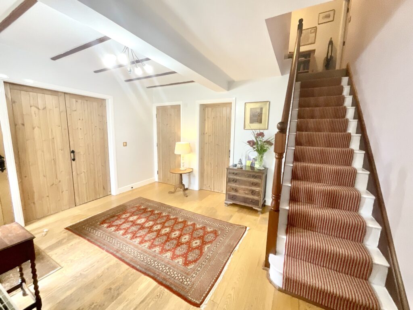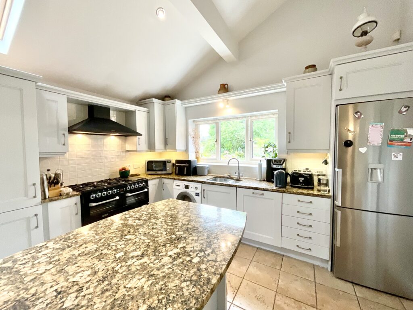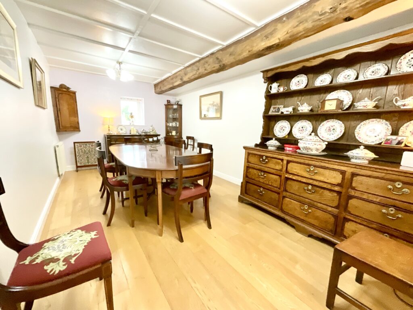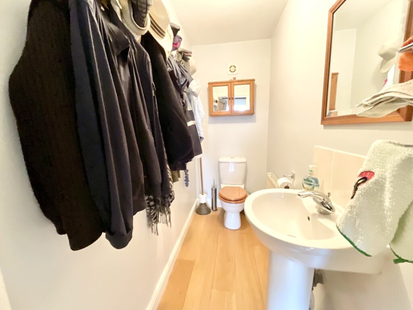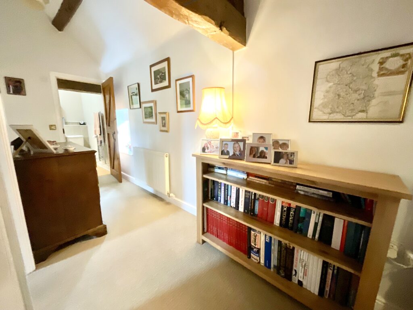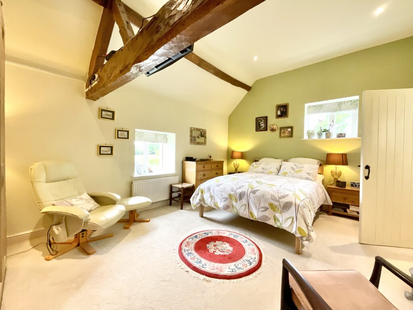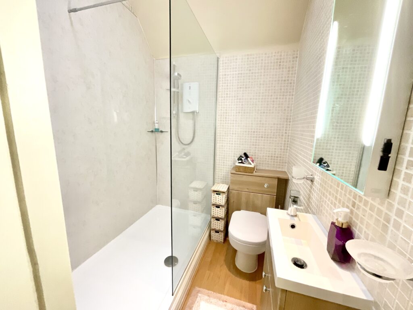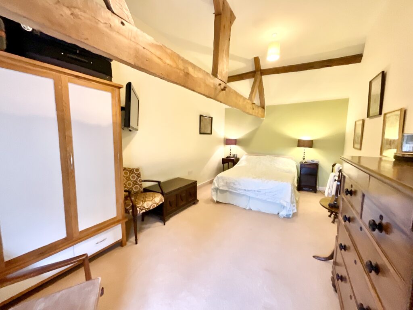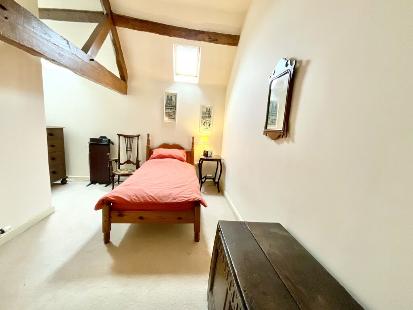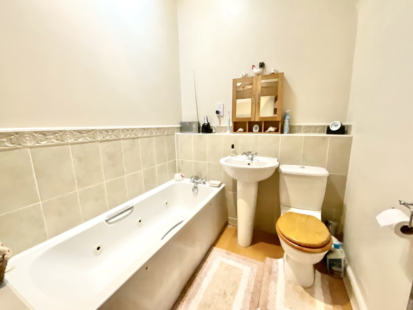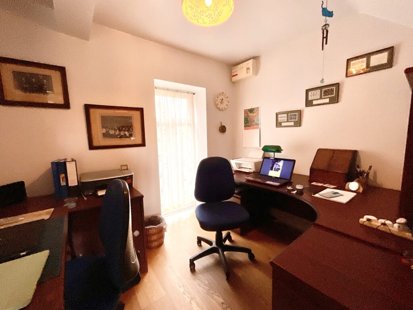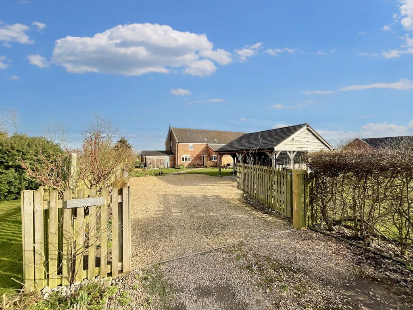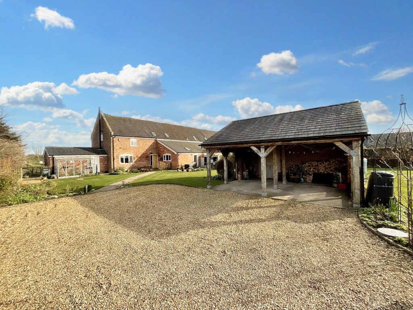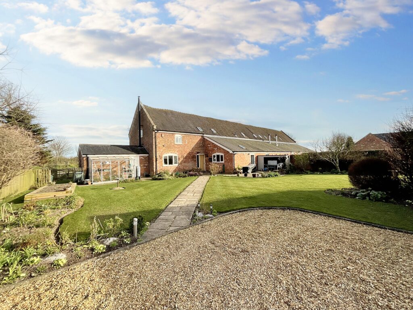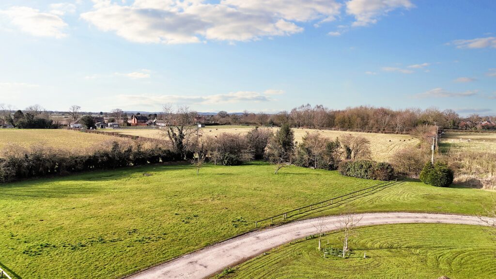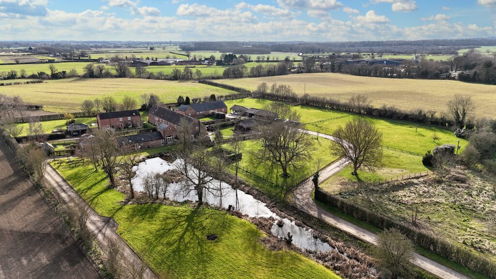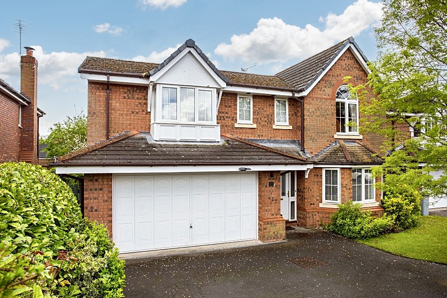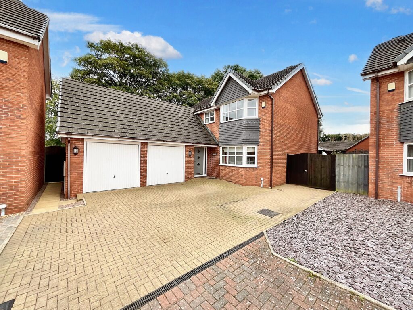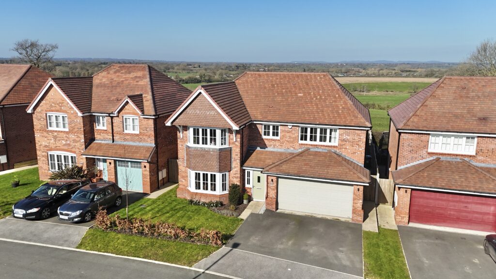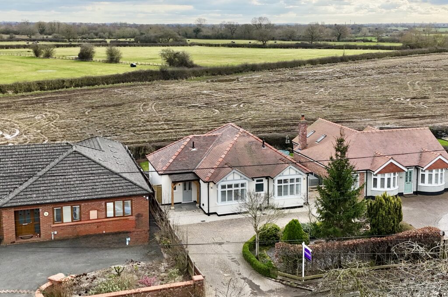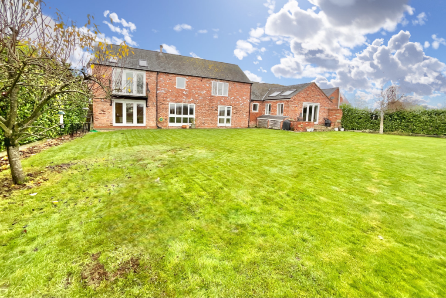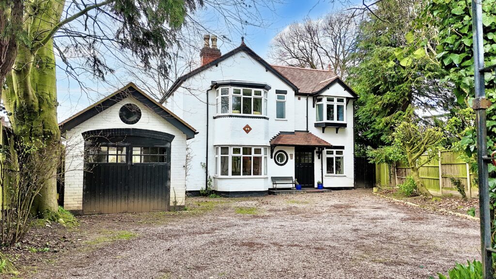Sheppenhall Lane, Aston, CW5
£585,000
5 reasons we love this property
- Beautifully presented three bedroom barn conversation situated in prime Cheshire countryside.
- Open plan family kitchen with sitting area, dining room, office which could be utilized as a fourth bedroom, WC and cosy lounge with log burner.
- Three bedrooms to the first floor of the property, the master has double aspect windows and ensuite shower room. Family bathroom with Jacuzzi bath.
- The perfect home for a range of prospective purchasers with ample versatile accommodation.
- Situated on a large south westerly facing plot with additional paddock, carport with attached tool room, separate storage room with electricity and orchard.
About this property
Charming 3-bed barn conversion in Cheshire. Open plan kitchen, log burner, ensuite master, Jacuzzi bath, carport, paddock, and orchard. Perfect for families, couples, or those seeking rural tranquillity and space. Your fairytale home awaits!
Hurry, before this fairytale property becomes someone else's happily ever after!
Welcome to this stunning 3-bedroom barn conversion nestled in the heart of the beautiful Cheshire countryside. This place is a dream come true for anyone looking to escape the hustle and bustle of city life and bask in the tranquillity of rural living.
As you step inside, you're greeted by a property that oozes charm and character. The open plan family kitchen is the heart of the home, complete with a cosy sitting area where you can curl up with a book, an office that could easily be transformed into a fourth bedroom if needed and if you need a space to wine and dine your guests? Look no further than the dining room, where laughter and good food are always on the menu Oh, and let's not forget the lounge with a toasty log burner - perfect for those chilly winter nights.
Venture upstairs, and you'll find three bedrooms just waiting to be personalised to your liking. The master bedroom boasts double aspect windows that flood the room with natural light, plus an ensuite shower room for that added touch of luxury. But wait, there's more! The family bathroom features a Jacuzzi bath that will make you question why you even need a spa day.
Now, let's talk about the great outdoors. This property sits on a generous south westerly facing plot that includes an additional paddock - perfect for those with green thumbs or grazing your imaginary horses. There's also a handy carport with a nifty attached tool room, a separate storage room with electricity (hello, man cave or she shed!), and even an orchard where you can pick your own fruits.
This place is a real gem for anyone in search of versatile accommodation that can cater to a range of needs. Whether you're a growing family looking for room to spread out, a couple wanting to escape to the countryside, or someone who simply appreciates the finer things in life, this property has something for everyone.
In conclusion, if you're on the hunt for a cosy countryside retreat that offers the perfect blend of comfort, charm, and space to breathe, then look no further. This 3-bedroom barn conversion is calling your name - don't let this opportunity slip through your fingers!
Location
Aston lies between Wrenbury and Audlem where you will find your immediate amenities with Nantwich and Whitchurch just a short drive away to provide you with larger supermarkets and travel connections by road and rail. The Cheshire countryside wraps around the village providing picturesque walks and cycle routes to follow. The nearest primary school is the Sound primary school which has a ‘good’ ofsted rating. Whilst high schools would be found in Nantwich or Whitchurch.
Council Tax Band: F
Tenure: Leasehold
Floor Plans
Please note that floor plans are provided to give an overall impression of the accommodation offered by the property. They are not to be relied upon as a true, scaled and precise representation. Whilst we make every attempt to ensure the accuracy of the floor plan, measurements of doors, windows, rooms and any other item are approximate. This plan is for illustrative purposes only and should only be used as such by any prospective purchaser.
Agent's Notes
Although we try to ensure accuracy, these details are set out for guidance purposes only and do not form part of a contract or offer. Please note that some photographs have been taken with a wide-angle lens. A final inspection prior to exchange of contracts is recommended. No person in the employment of James Du Pavey Ltd has any authority to make any representation or warranty in relation to this property.
ID Checks
Please note we charge £30 inc VAT for each buyers ID Checks when purchasing a property through us.
Referrals
We can recommend excellent local solicitors, mortgage advice and surveyors as required. At no time are youobliged to use any of our services. We recommend Gent Law Ltd for conveyancing, they are a connected company to James DuPavey Ltd but their advice remains completely independent. We can also recommend other solicitors who pay us a referral fee of£180 inc VAT. For mortgage advice we work with RPUK Ltd, a superb financial advice firm with discounted fees for our clients.RPUK Ltd pay James Du Pavey 40% of their fees. RPUK Ltd is a trading style of Retirement Planning (UK) Ltd, Authorised andRegulated by the Financial Conduct Authority. Your Home is at risk if you do not keep up repayments on a mortgage or otherloans secured on it. We receive £70 inc VAT for each survey referral.



