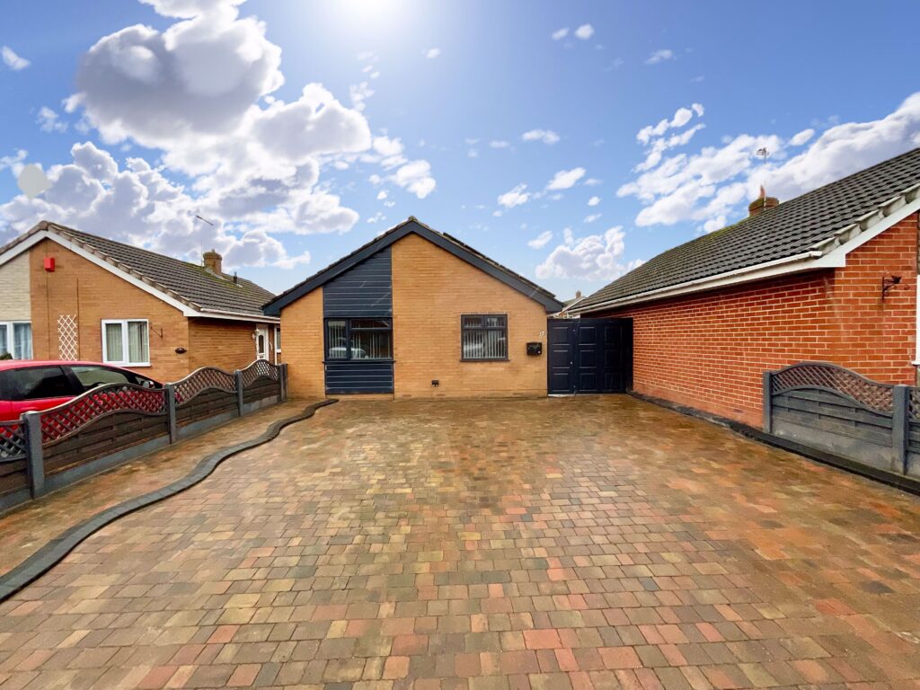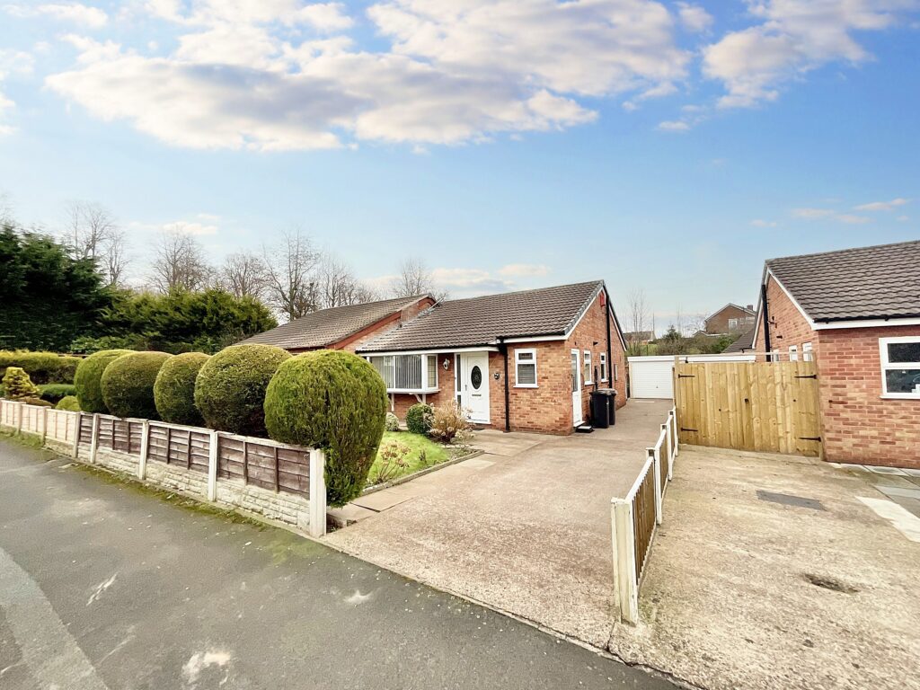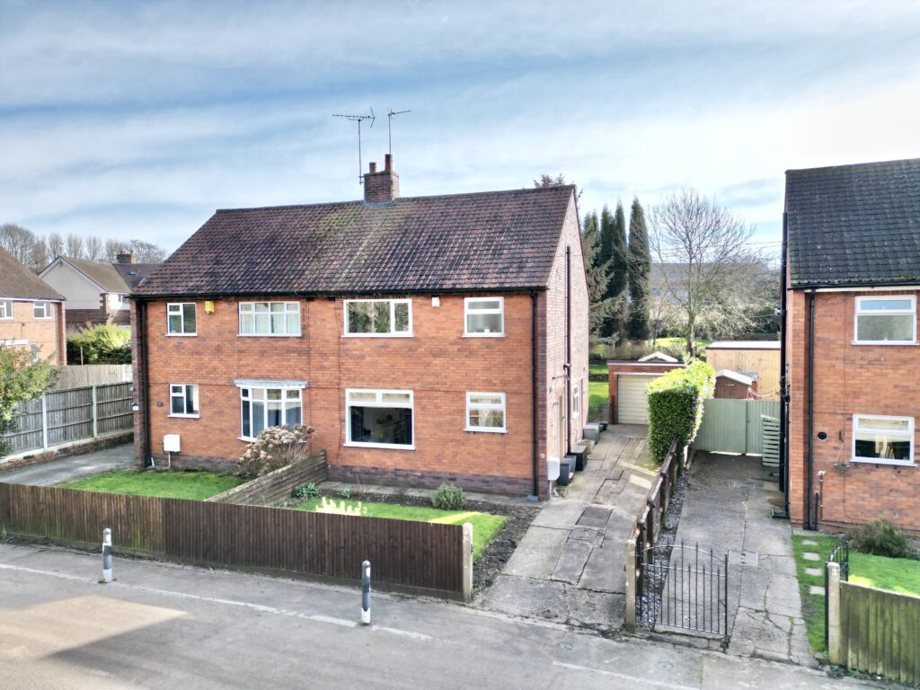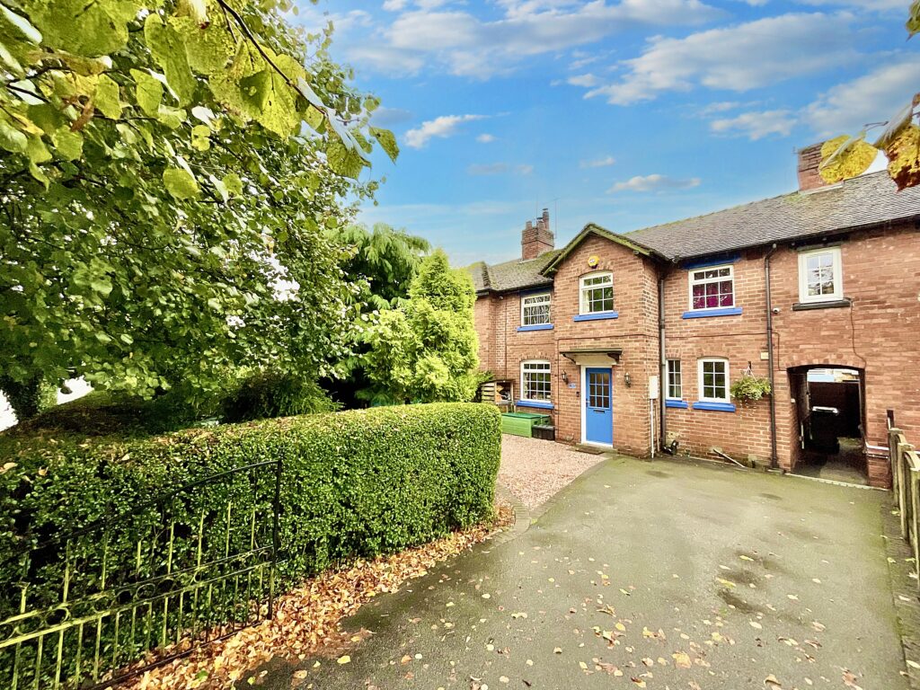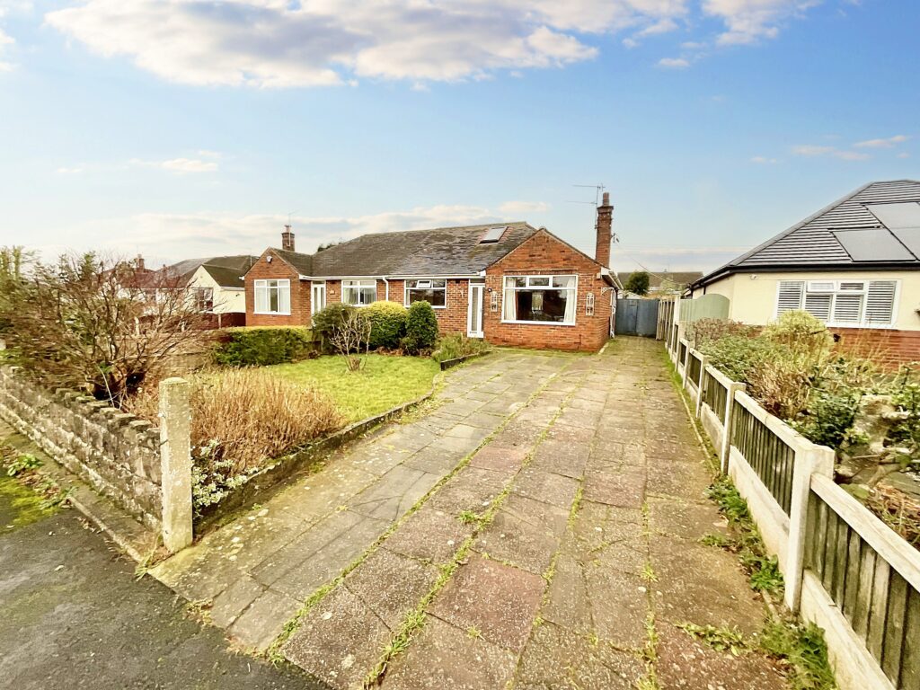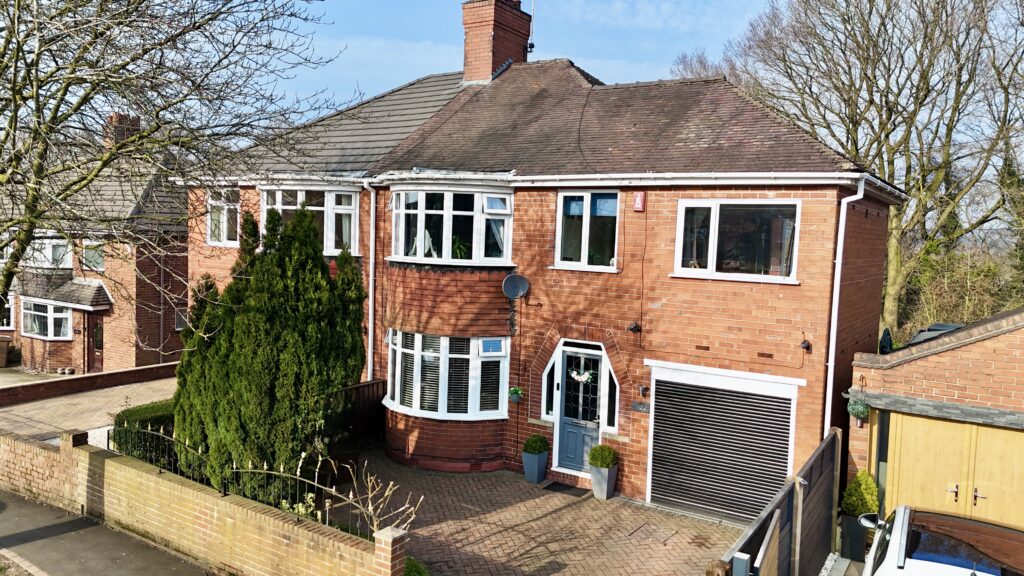Sherwood Crescent, Market Drayton, TF9
£240,000
5 reasons we love this property
- A beautifully presented family home with ample off road parking and a beautiful rear garden.
- A generous living room with neutral decoration, a modern kitchen/diner and split garage creating an office or laundry space.
- Three excellently sized bedrooms, two doubles and one spacious single and a newly fitted swanky bathroom.
- A brand new landscaped garden with porcelain patio, high quality lawn, fresh hardstanding and a garden shed!
- Located every popular Market Drayton with convenient access to amenities, local schooling and excellent commuter links.
About this property
“Charming family home in Market Drayton with double driveway, spacious kitchen/diner, landscaped garden, and modern bathroom. Ideal for families, first-time buyers, investors, and downsizers. Call to view!”
Draw back your bow, close one eye, take aim and release! This arrow is certain to hit the bullseye of your heart! A smashing family home located in super popular Market Drayton! A warm welcome awaits you and with a recently laid in printed concrete driveway private parking wont be a compromise! A larger than standard entrance hall is ideal for the families shoes and coats, you could even add double doors to split the area and create a boot room to the front! The living room is to the front of the property and enjoys enough space to be a living and dining room but as we also have a kitchen/diner this is not necessary! The kitchen/diner is of a lovely size with plenty of cupboard space, work surfaces running along three sides, space for white goods and a ceramic sink! Not that its needed BUT if you wanted to extend you could easily take this room out into the garden! Maybe add a family room with a lantern roof! Up the wooden hill now and three bedrooms await! Two large doubles and a perfectly formed single bedroom, all will satisfy a families needs. The bathroom has been recently refitted with a crisp white suite including a close coupled WC, vanity bowl sink with storage below and a panelled bath with waterfall shower over and an additional hand held shower attachment. Back to the frontage again to appreciate the large driveway, this attractive area adds curb appeal and a gate provides easy access to the stunning rear garden. Having been recently landscaped the rear garden is a beautiful oasis. Grey porcelain tiles create the large patio seating and entertaining space and a tiled wall creates a slight tier up to the lawn, a new area of hardstanding has been added and a new garden shed sits on here proudly! This home is ready to move straight into and would suit families, first time buyers, investors and downsizers alike! With this long list of potential buyers you need to be quick! Call our Eccleshall office to arrange your private appointment to view!
Location
Market Drayton is a market town in north Shropshire, England, close to the Welsh and Staffordshire border and located along the River Tern, between Shrewsbury and Stoke-on-Trent. The Shropshire Union Canal and Regional Cycle Route 75 pass through the town whilst the A53 road by-passes the town providing access to links further afield. Market Drayton possesses a rich history with some traditions being continued today, such as the weekly Wednesday markets having being chartered by King Henry III in 1245. There are a number of pubs, restaurants and shops including two supermarkets within this market town, making amenities easily accessible.
Council Tax Band: B
Tenure: Freehold
Floor Plans
Please note that floor plans are provided to give an overall impression of the accommodation offered by the property. They are not to be relied upon as a true, scaled and precise representation. Whilst we make every attempt to ensure the accuracy of the floor plan, measurements of doors, windows, rooms and any other item are approximate. This plan is for illustrative purposes only and should only be used as such by any prospective purchaser.
Agent's Notes
Although we try to ensure accuracy, these details are set out for guidance purposes only and do not form part of a contract or offer. Please note that some photographs have been taken with a wide-angle lens. A final inspection prior to exchange of contracts is recommended. No person in the employment of James Du Pavey Ltd has any authority to make any representation or warranty in relation to this property.
ID Checks
Please note we charge £30 inc VAT for each buyers ID Checks when purchasing a property through us.
Referrals
We can recommend excellent local solicitors, mortgage advice and surveyors as required. At no time are youobliged to use any of our services. We recommend Gent Law Ltd for conveyancing, they are a connected company to James DuPavey Ltd but their advice remains completely independent. We can also recommend other solicitors who pay us a referral fee of£180 inc VAT. For mortgage advice we work with RPUK Ltd, a superb financial advice firm with discounted fees for our clients.RPUK Ltd pay James Du Pavey 40% of their fees. RPUK Ltd is a trading style of Retirement Planning (UK) Ltd, Authorised andRegulated by the Financial Conduct Authority. Your Home is at risk if you do not keep up repayments on a mortgage or otherloans secured on it. We receive £70 inc VAT for each survey referral.




























