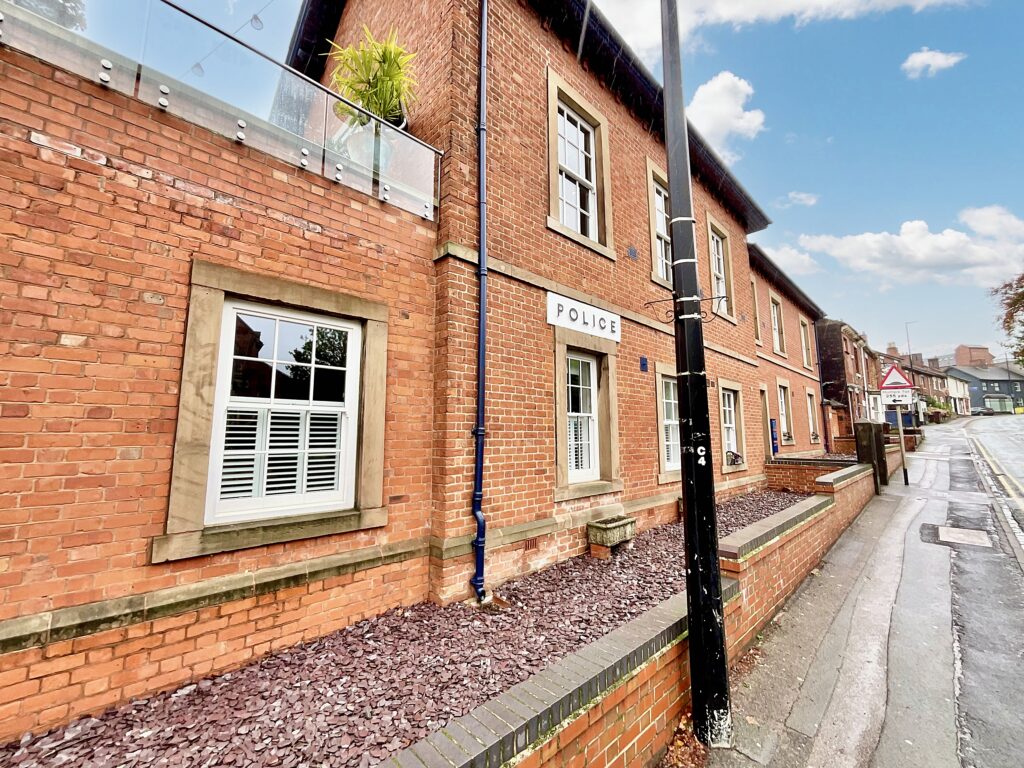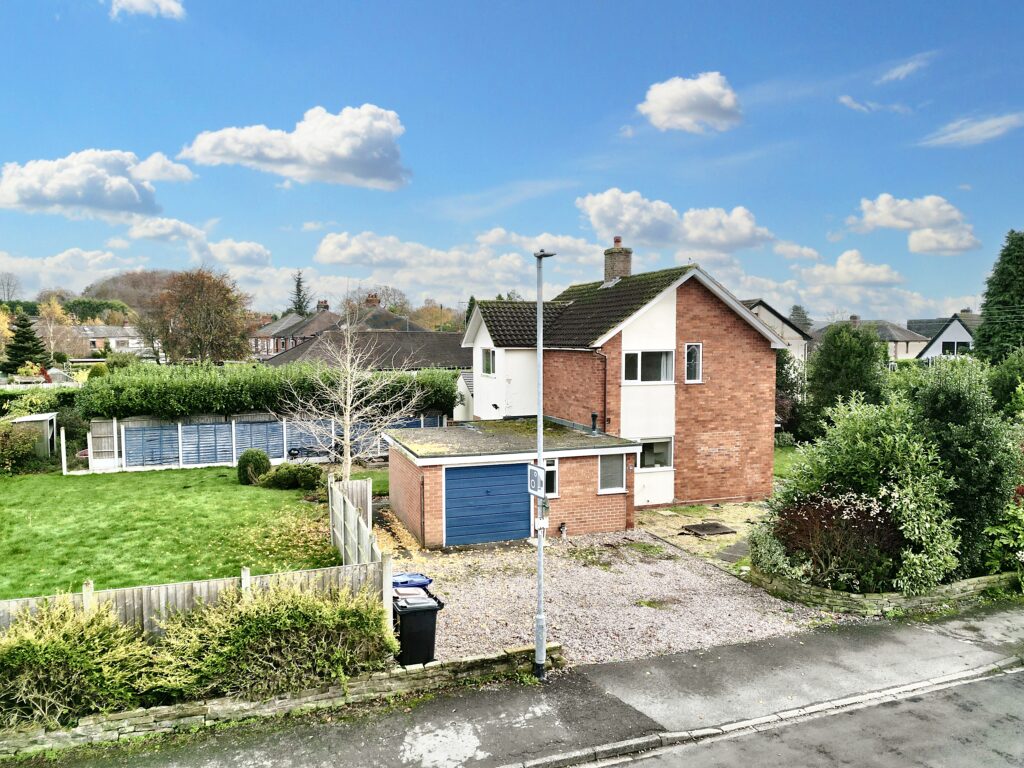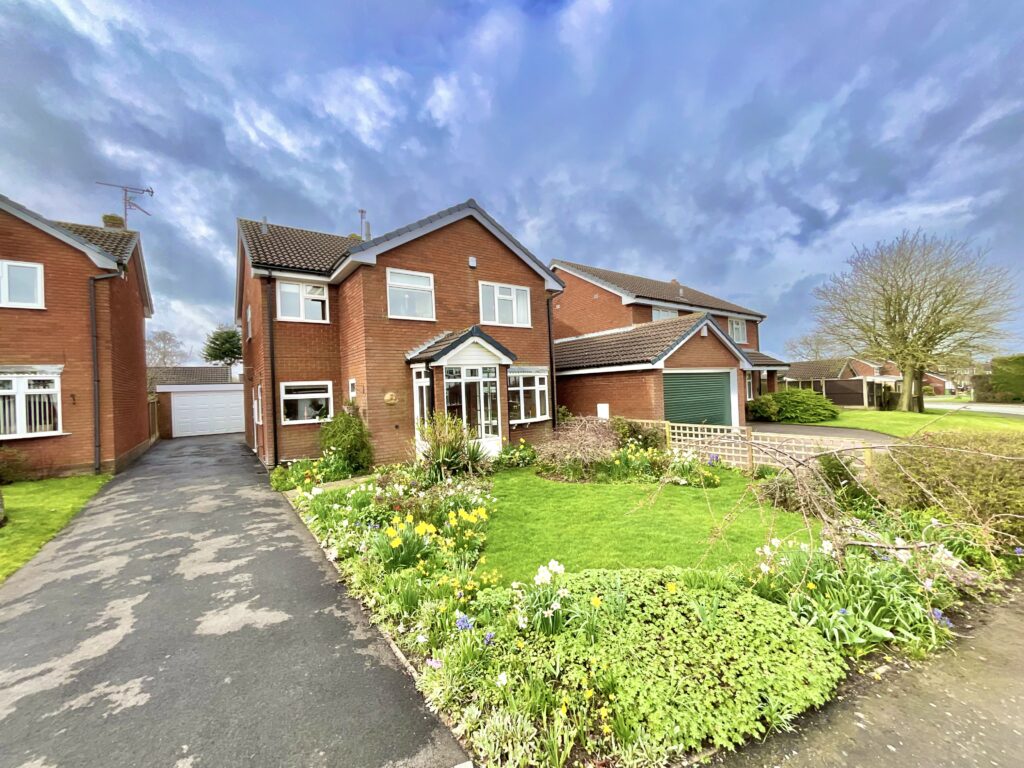Shrewsbury Road, Market Drayton, TF9
£325,000
Guide Price
5 reasons we love this property
- A wonderfully bright and airy open plan ground floor with living accommodation to the front, kitchen breakfast room to the rear
- A flexible space to the rear currently used as an additional seating area and hobby room but with the potential to be a self contained space with bathroom to the rear
- Double bedrooms across two floors with fitted wardrobes in each bedroom
- Sat towards the edge of the town within easy access of the local shop and the town centre just a short walk away
- An enclosed, private rear garden with wooden gates separating it from the driveway and paved patio space
Phil and Kirsty might call this one the wild card with much more to it that first meets the eye, this four bedroom semi detached house, set over three floors with the potential at the rear for a self contained annex or home working space is one to go and have a look at. It's a property that we need you to have a look inside to truly understand what we are offering. In through the front door is the main living space with two large windows to the front aspect making it wonderfully bright and airy. There is ample space in this room for both seating and dining with a large brick build fireplace as the focal point of the room with the potential for either a log burning stove or an electric log effect stove, whichever takes your fancy. On through the property stretching across the rear of the house is the kitchen/breakfast room with a large kitchen fitted having a multitude of base, wall and drawer units providing ample storage and a large range style cooker whilst still having ample room for a dining table and seating area. The kitchen also has a hidden pantry tucked under the stairs creating even more storage space. Through a set of partially glazed double doors is the space that is currently used as a sitting room moving on to a hobby room with a ground floor shower room at the rear. This space is bright and airy courtesy of the sky lights in the ceiling and has its own entrance making it ideal to either turn into a self contained annex for the teenage children or for older parents to have their own space yet still benefit from living with the family or even to be used as a home office or beauty room etc subject to relevant permissions and planning of course. Up on the first floor are three bedrooms, all with fitted wardrobes. The two rooms at the front have been utilized as a bedroom and a dressing room but with some minor changes to the room entrances could easily become two fully individual rooms again. The family bathroom is also on this floor with tiled to the wall and shower over the bath. Up the second flight of stairs and you will find yourself in the fourth bedroom having skylights to the ceiling allowing in the light and fitted wardrobes to one wall. All of the space inside this house is complemented by the wonderfully private garden to the rear and large driveway with ample parking for multiple cars along with solid oak flooring throughout and built in storage in all bedrooms. It's definitely one that you need to have a look at to see what it has to offer! Call us today to arrange your viewing.
Council Tax Band: C
Tenure: Freehold
Floor Plans
Please note that floor plans are provided to give an overall impression of the accommodation offered by the property. They are not to be relied upon as a true, scaled and precise representation. Whilst we make every attempt to ensure the accuracy of the floor plan, measurements of doors, windows, rooms and any other item are approximate. This plan is for illustrative purposes only and should only be used as such by any prospective purchaser.
Agent's Notes
Although we try to ensure accuracy, these details are set out for guidance purposes only and do not form part of a contract or offer. Please note that some photographs have been taken with a wide-angle lens. A final inspection prior to exchange of contracts is recommended. No person in the employment of James Du Pavey Ltd has any authority to make any representation or warranty in relation to this property.
ID Checks
Please note we charge £30 inc VAT for each buyers ID Checks when purchasing a property through us.
Referrals
We can recommend excellent local solicitors, mortgage advice and surveyors as required. At no time are youobliged to use any of our services. We recommend Gent Law Ltd for conveyancing, they are a connected company to James DuPavey Ltd but their advice remains completely independent. We can also recommend other solicitors who pay us a referral fee of£180 inc VAT. For mortgage advice we work with RPUK Ltd, a superb financial advice firm with discounted fees for our clients.RPUK Ltd pay James Du Pavey 40% of their fees. RPUK Ltd is a trading style of Retirement Planning (UK) Ltd, Authorised andRegulated by the Financial Conduct Authority. Your Home is at risk if you do not keep up repayments on a mortgage or otherloans secured on it. We receive £70 inc VAT for each survey referral.








































