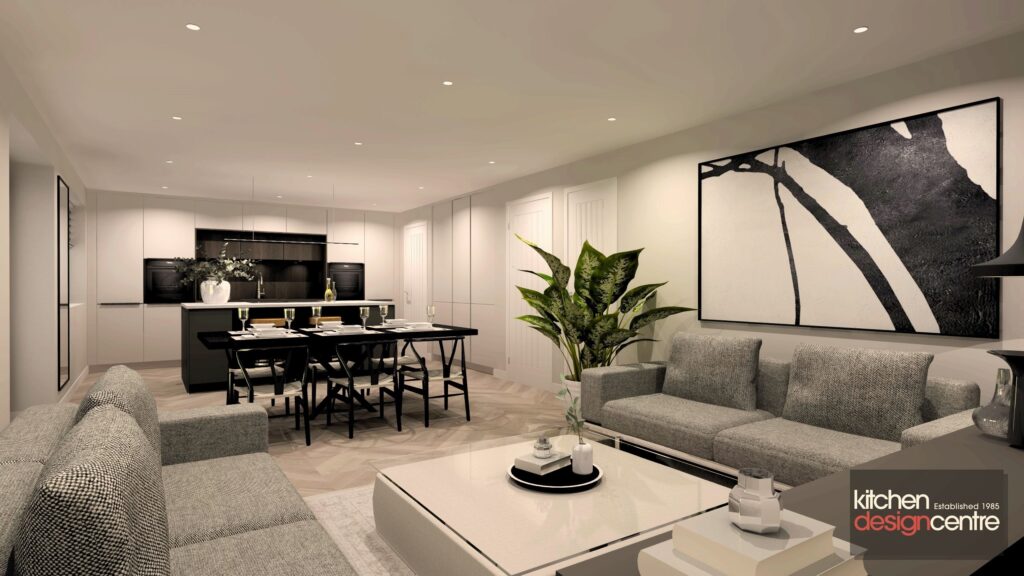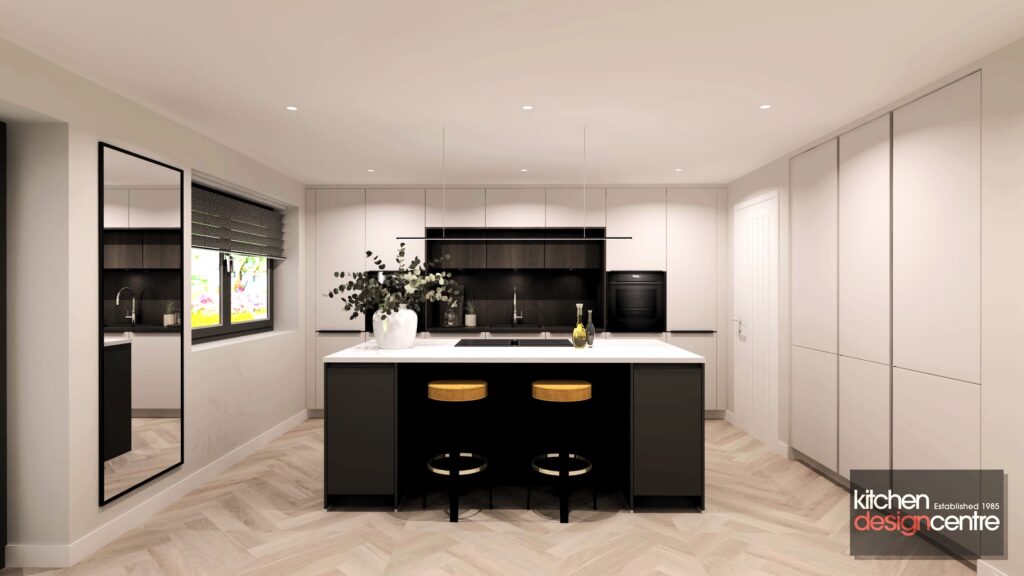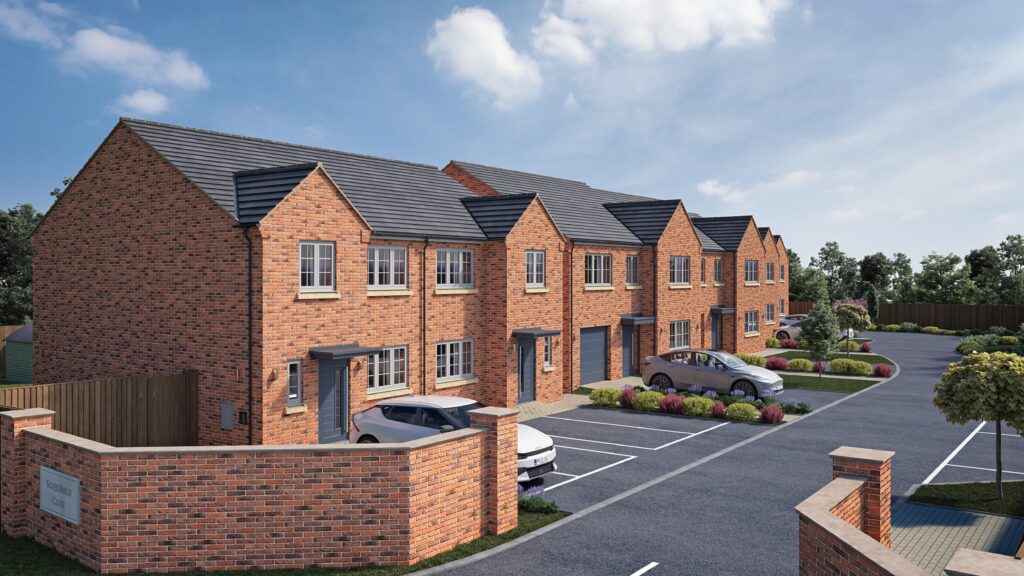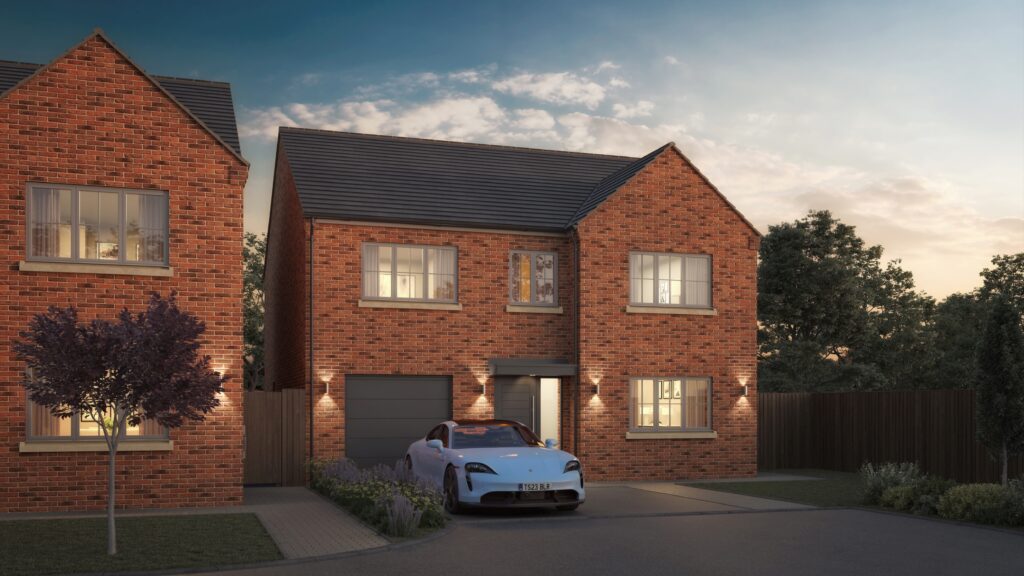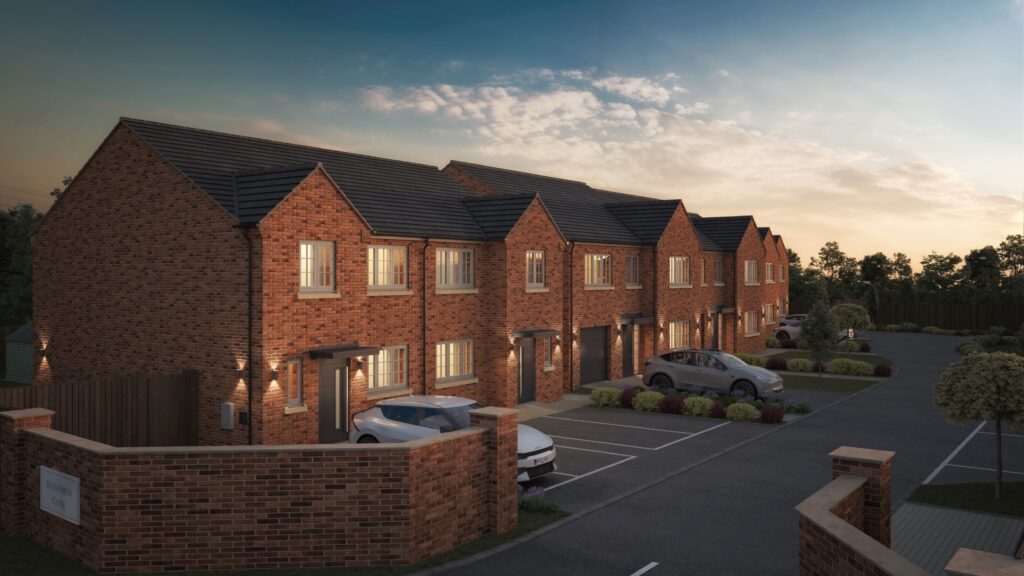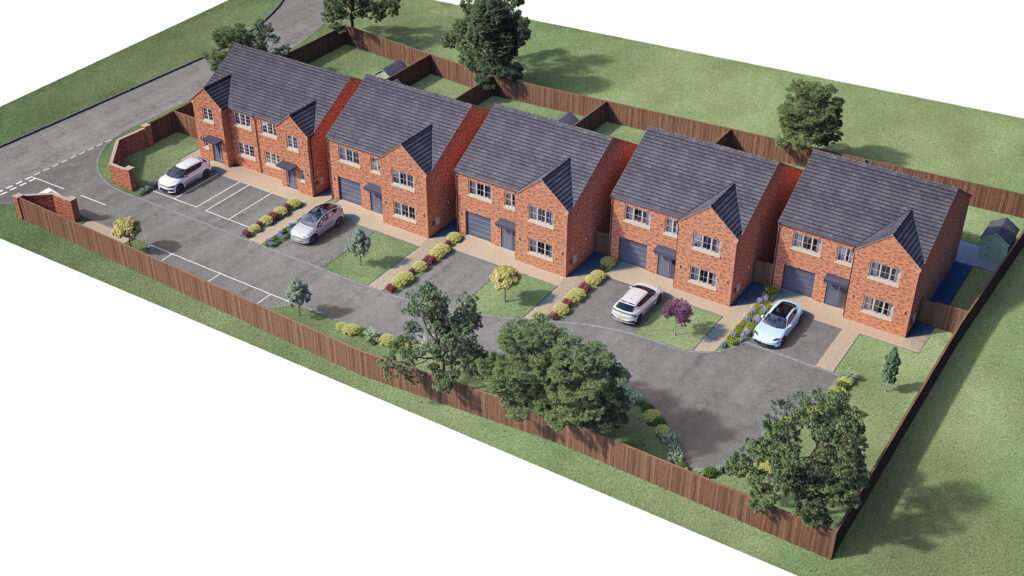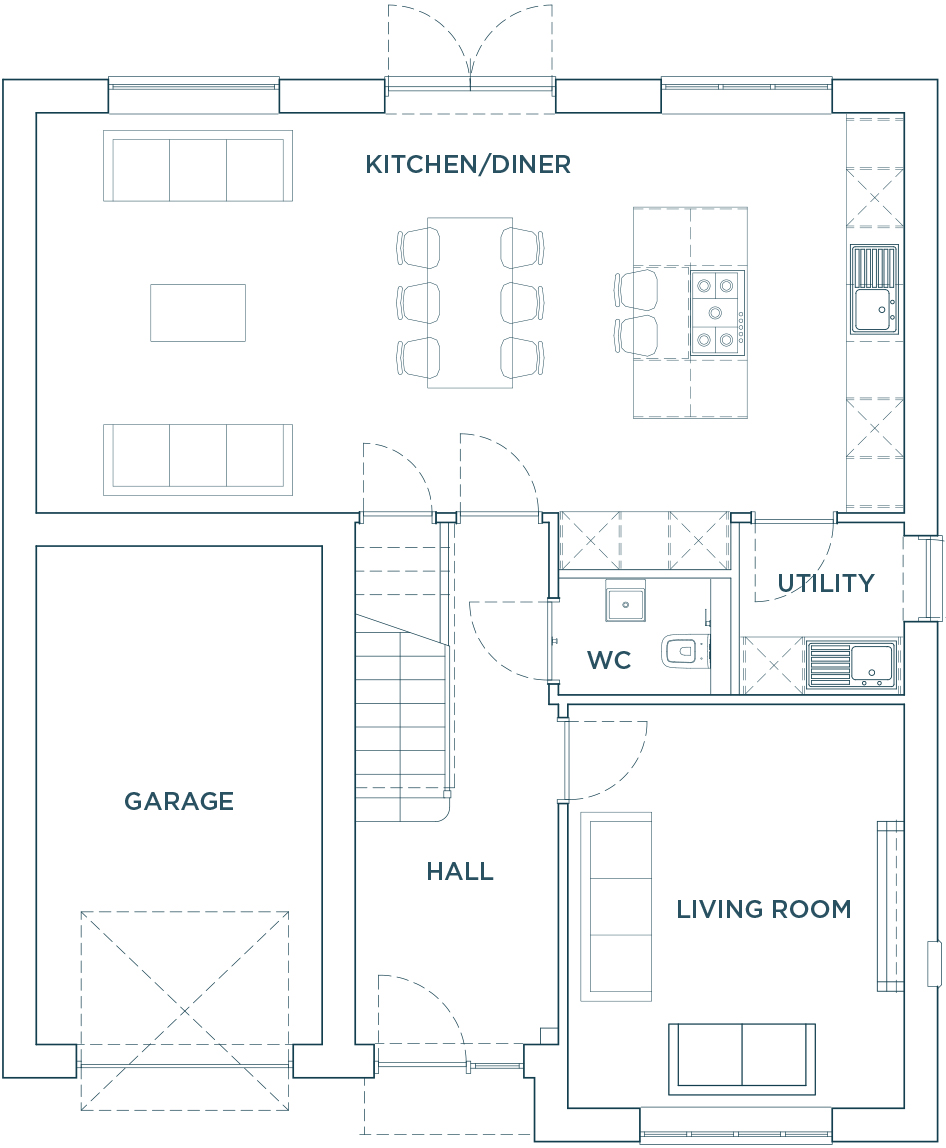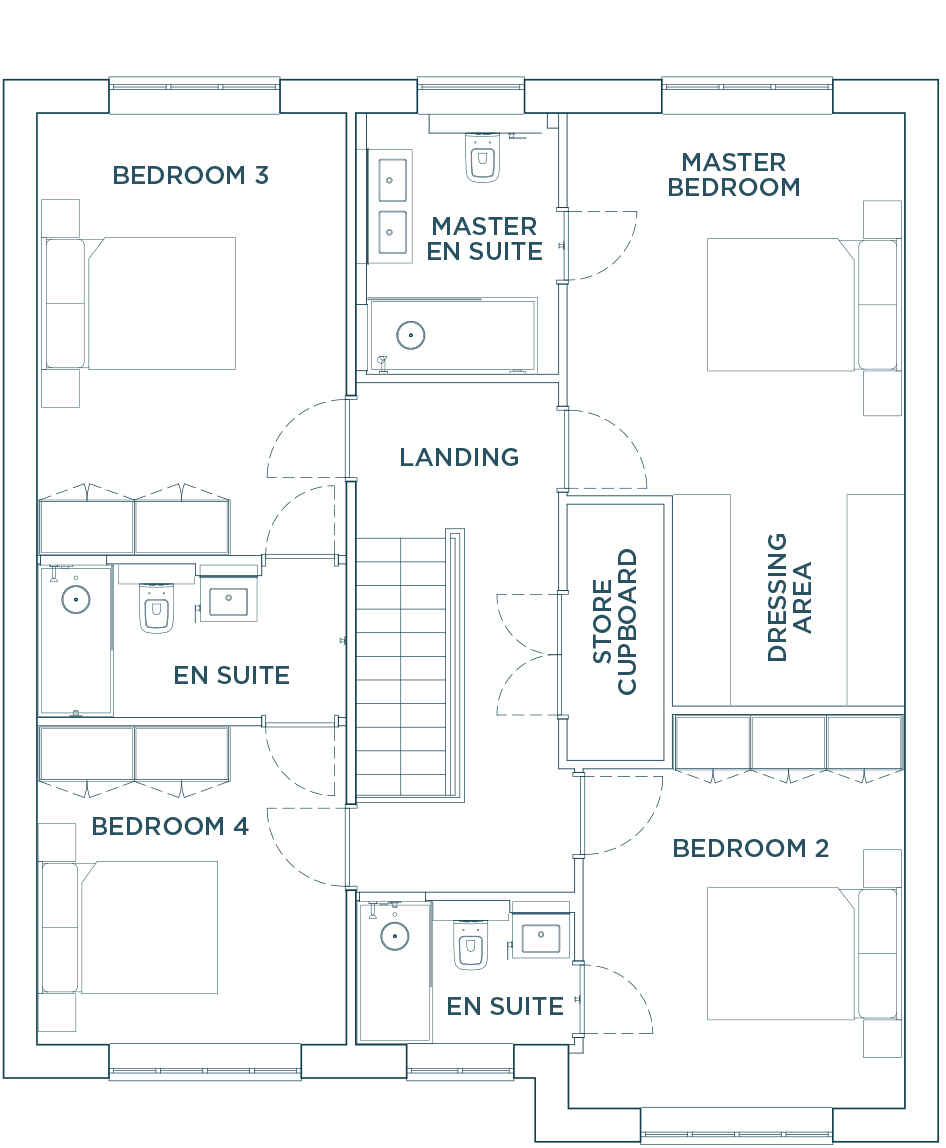Silver Birch Close, Higher Heath, SY13
£519,995
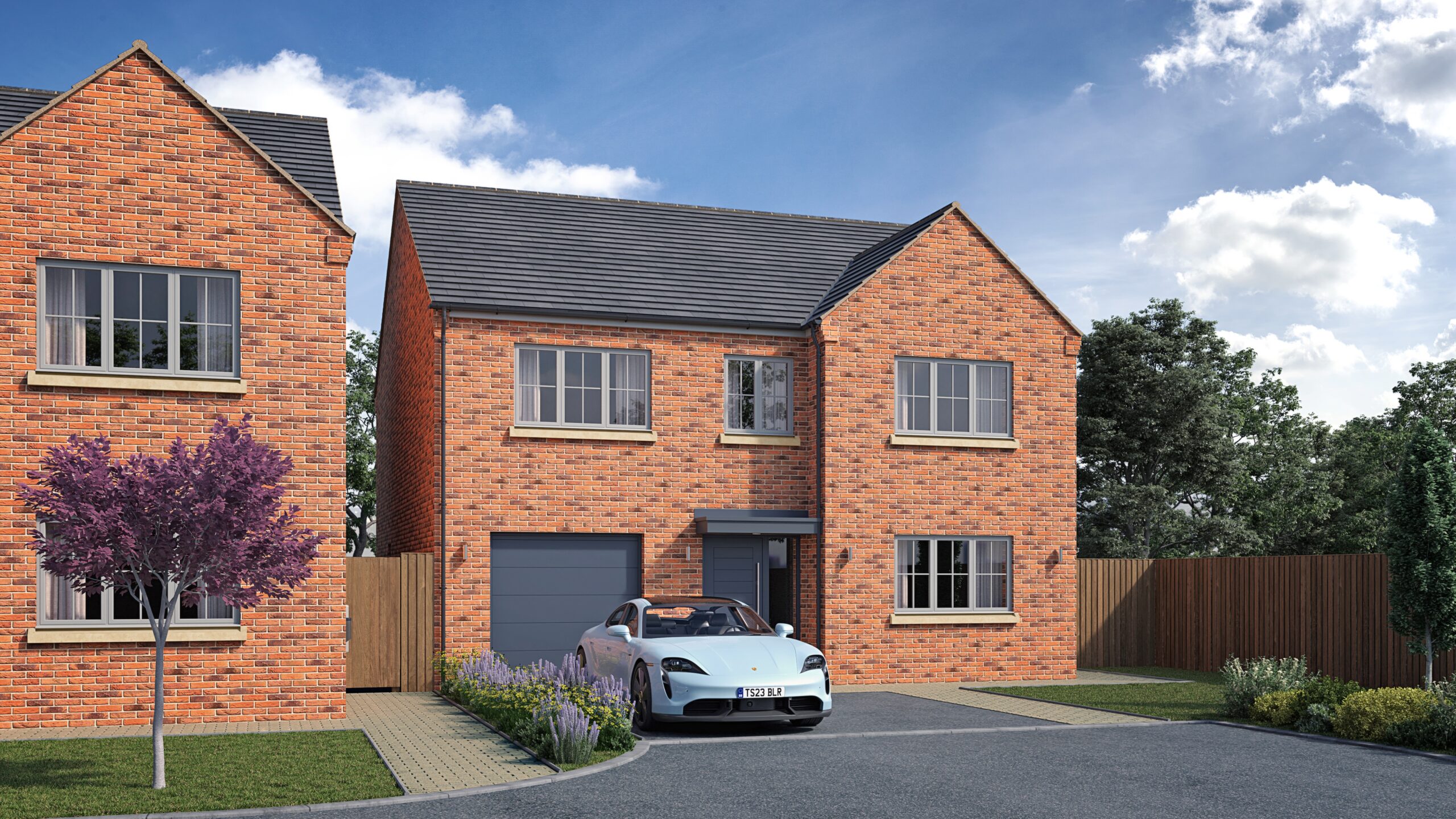
Full Description
Exclusive Belford Homes 3-bed semi on Silver Birch Close in Higher Heath. Quality build with A++ central heating, EV charger, FFTP broadband, stylish and luxury fixtures and finishes throughout.
We are jumping up and down in excitement over these new homes and get the chance to very proudly announce the very latest project by Belford Homes! The Ascot is a four-bedroom detached house on the Silver Birch Close development in Higher Heath. The Development is exclusive with just 6 homes being built here with 4 of this house type.
Sitting at approximately 1,800 sq ft, this substantial family home has all of the space that you could ask for with four king-sized bedrooms, three bathrooms, an integrated garage and all of the living space you and your family will need, not to mention the added benefit of the quality build features that Belford Homes provides as standard including A++ rated air source heat pump central heating system, Simpson & Partners EV charger, Dawn to Dusk sensored exterior lighting, FFTP Broadband and a choice of exceptional fixtures and fitting inside.
Adventuring inside The Ascot, you will find yourself in a wide entrance hallway with stairs rising up to the first floor and doors to both the lounge and the kitchen/family room at the rear along with the guest WC. The lounge is to the front aspect with a window looking out into the cul de sac, guest WC is tucked into the middle adjacent to the utility room whilst the kitchen/family room takes prime position and stretches the width of the property to the rear. The contemporary kitchen by Häcker will be fully fitted with a range of high-end integrated Neff appliances including a full-size fridge, a full-size freezer, a hide and slide single oven, microwave oven, warming drawer, induction hob, dishwasher and a Quooker Flex 3-in-1 boiling tap. The kitchen island is finished with quartz worktops with a kitchen-matching surround to the sink area. The utility room will be fitted with matching base units and worktops with upstands along with a Seimens washing machine and heat pump dryer. All rooms on the ground floor will be fitted with Karndean flooring with the exception of the lounge which will have carpet to give it that extra cosy feel.
Heading up to the first floor, the landing provides access to all rooms including a large storage cupboard with internal shelving and lighting. The master bedroom benefits from a spacious dressing area and fitted wardrobes as well as an en-suite shower room whilst bedrooms 2, 3 and 4 all have fitted wardrobes and en-suite bathroom facilities. The rooms will be fitted with perfectly placed sockets with USB adapters, LED lighting and luxurious carpet. All bathrooms are fitted with a range of quality sanitaryware and HiB mirrors along with tiling to the walls and flooring.
Externally, the quality of the finish and design continues. The front aspect has a driveway leading up to the integrated garage with planting and block paved footpaths to finish boasting Marshalls block paving. To the rear, you'll discover a turfed south-facing garden, complete with a paved patio area perfect for al fresco dining or soaking up the sun and an 8' x 6' shed standing ready to house all your outdoor essentials. Boundaries are secured with 1.8m feather edge board fencing, providing both privacy and charm. Convenience is key, with two water taps at your service (front and rear), along with double electric sockets thoughtfully placed for your ease. And with a driveway for private parking complete with a cutting-edge Simpsons & Partners EV charging point, this property is truly ahead of its time.
Belford Homes are keen to build you a home not just a house, so offer choices on almost all finishes including flooring, tiling, carpets, paint colours as well as some of the fixtures. Please speak to the team for an extensive list of the options that you can choose from, contact us today to start the process in making one of these houses your home!
The Developer
Belford Homes is a small, independent house building company located in Market Drayton. Incorporated in 2014 by Founder and Managing Director, Tim James, Belford Homes has developed into an established housing development firm that builds contemporary, new build homes across Shropshire. Belford Homes work closely with a variety of local suppliers to construct a diverse collection of new build homes aimed at providing the perfect home for first-time buyers through to families across Shropshire with sites in Norton in Hales, Market Drayton and Woore, with future developments expanding further across Shropshire.
Their Approach
The team of exceptionally skilled workers have a hands-on approach, building to the highest specification using only the best quality materials. With a wealth of experience in the construction industry, Belford Homes pride themselves on meticulous attention to detail and the ability to consistently build the perfect homes designed to suit all discerning homeowners. They are committed to adding a personal touch to each of their homes, allowing homebuyers to personalise elements of their home at early stages of construction. When you purchase with Belford Homes, you a guaranteed not just a house, but a home personalised just for you.
The Development
A fabulous development of just 6 homes, two, three bed semi detached homes and four, four bedroom detached family homes. Each house has been thoughtfully designed and crafted for modern living, with open plan living areas, modern appliances included as standard and luxurious finishing touches throughout. Located in the rural village of Higher Heath, Silver Birch Close is an idyllic location for those seeking the rural lifestyle with excellent amenities near by.
Kitchen/Family Room 30' 1" x 13' 10" (9.17m x 4.22m)
Utility Room 5' 11" x 5' 8" (1.80m x 1.73m)
Living Room 13' 11" x 11' 7" (4.24m x 3.53m)
WC 5' 11" x 4' 0" (1.80m x 1.22m)
Hall 18' 1" x 7' 0" (5.51m x 2.13m)
Garage 17' 4" x 9' 11" (5.28m x 3.02m)
Master Bedroom 13' 2" x 11' 8" (4.01m x 3.56m)
Master Dressing Area 8' 0" x 7' 4" (2.44m x 2.24m)
Master En Suite 9' 0" x 6' 7" (2.74m x 2.01m)
Bedroom 2 11' 8" x 11' 1" (3.56m x 3.38m)
Bedroom 2 En Suite 7' 6" x 4' 11" (2.29m x 1.50m)
Bedroom 3 15' 3" x 10' 8" (4.65m x 3.25m)
Bedroom 3/4 En Suite 10' 8" x 5' 3" (3.25m x 1.60m)
Bedroom 4 11' 0" x 10' 8" (3.35m x 3.25m)
Landing 17' 7" x 7' 6" (5.36m x 2.29m)
Store Cupboard 8' 9" x 3' 3" (2.67m x 1.00m)
Price List and Expected Build Completion
Plot 1 - £299,995 - Expected Build Completion - 27th November 2025
Plot 2 - £299,995 - Expected Build Completion - 14th December 2025
Plot 3 - £524,995 - Expected Build Completion - 8th January 2026
Plot 4 - £524,995 - Expected Build Competion - 26th February 2026
Plot 5 - £522,995 - Expected Build Completion - 12th March 2026
Plot 6 - £519,995 - Expected Build Completion - 2nd April 2026
Further Information on Choices and Finishes
Belford Homes pride themselves on the ability to build a house to make a home - Please speak to the team in the office and see the attached documents for further information
Key in the Door Purchase
Belford Homes offer a key-in-the-door service where they include some of the move costs including basic costs of conveyancing within the price of the purchase when using their chosen solicitors
Features
- Part of an exclusive collection of just six detached and semi detached 3 and 4 bedroom family homes
- Located in a rural village just a short drive away from the historic market town of Whitchurch where there is array or shops, cafes, cars and restaurants
- Just four of this house type on the development with your choice of finish should this property be purchased before final fixes are installed
- Four spacious king-sized bedrooms on the first floor, all with en-suite bathroom facilities, whilst the master has a walkin dressing are and fitted wardrobes.
- Ground floor spaces designed with modern day living in mind with a spacious kitchen/family room stretching the width of the property to the rear and relaxing lounge to the front
- Outside, there is a south facing garden to the rear with driveway to the front aspect leading to your integrated garage with Simpsons & Partner EV charging point installed
Contact Us
James Du Pavey16 Stafford Street, Eccleshall
Staffordshire
ST21 6BH
T: 01785 851886
E: [email protected]

