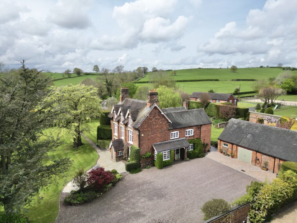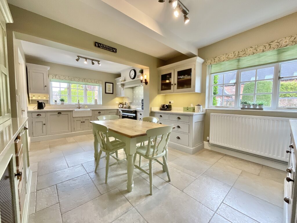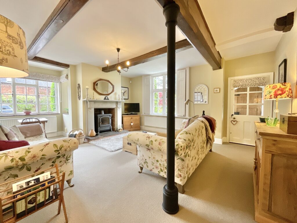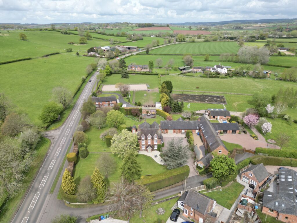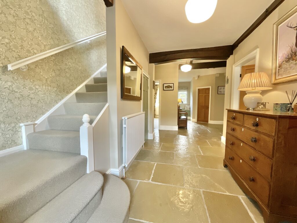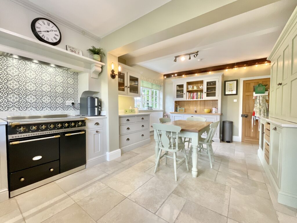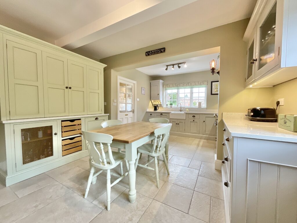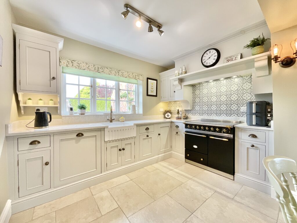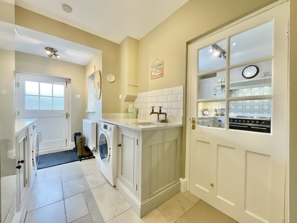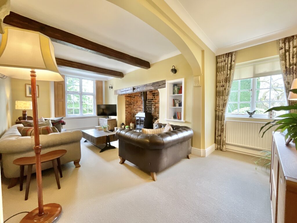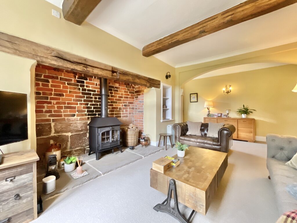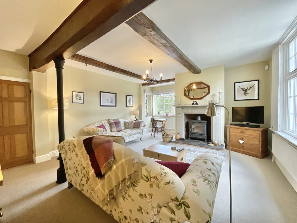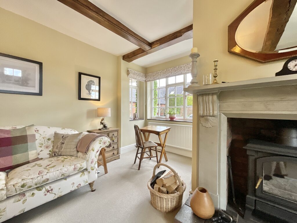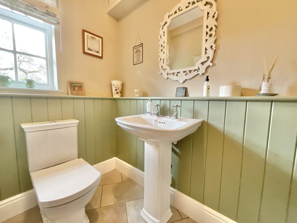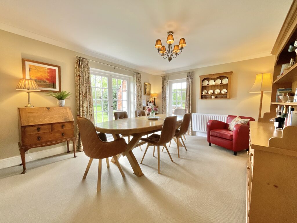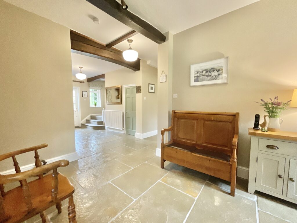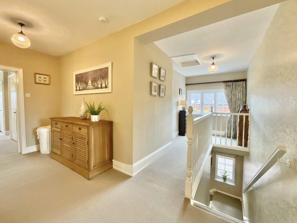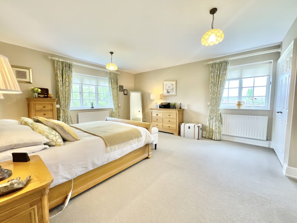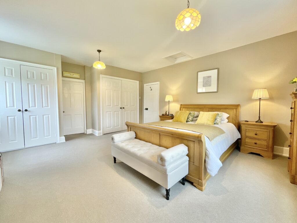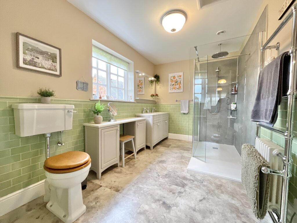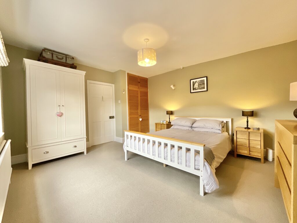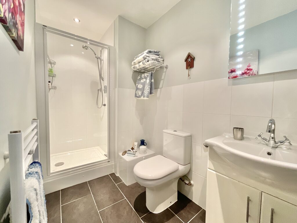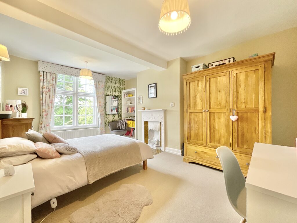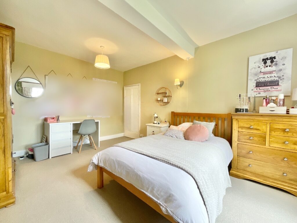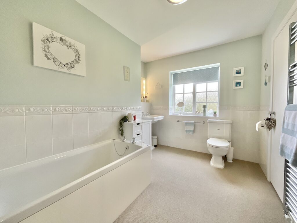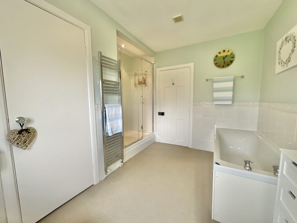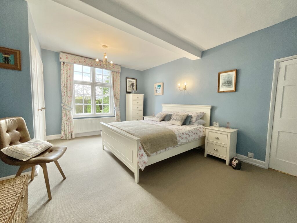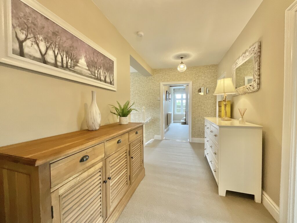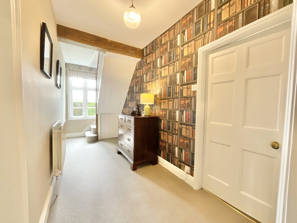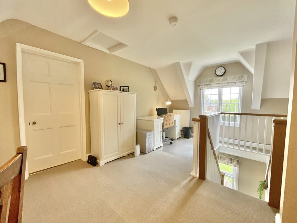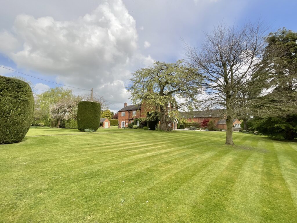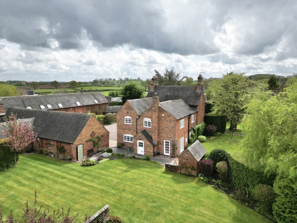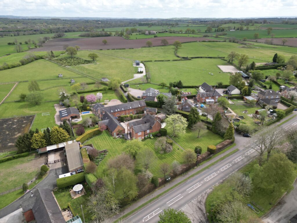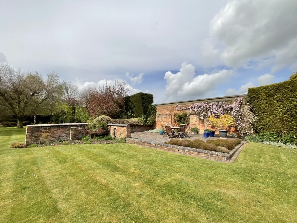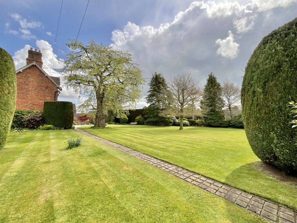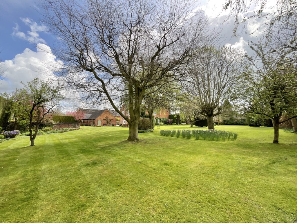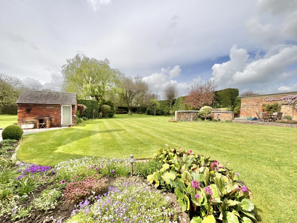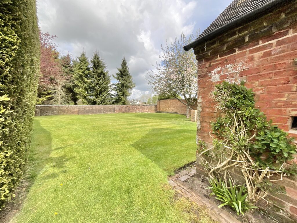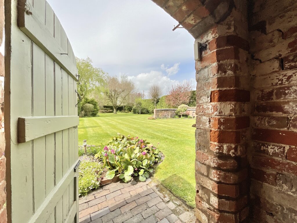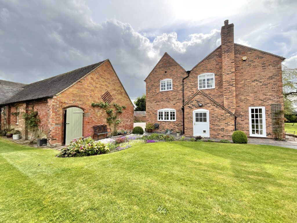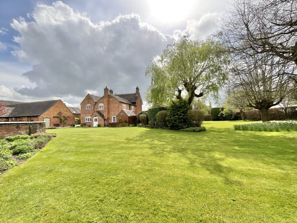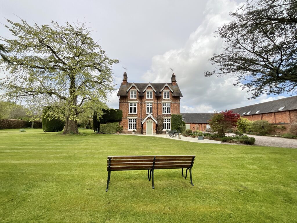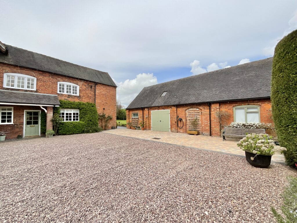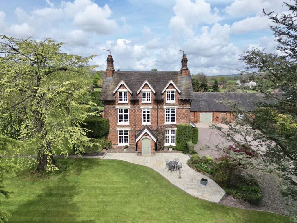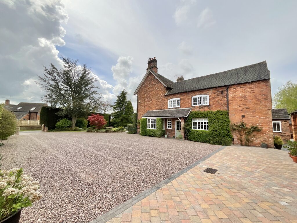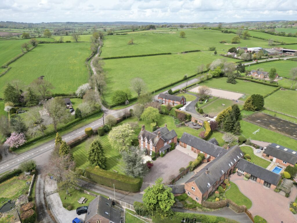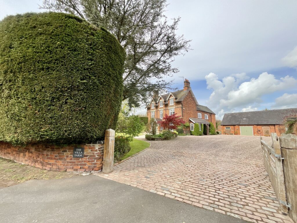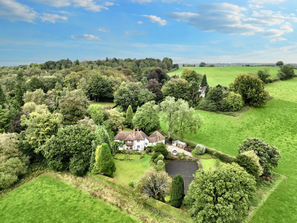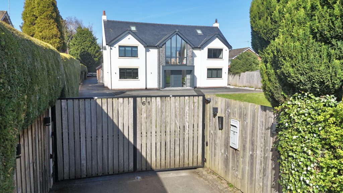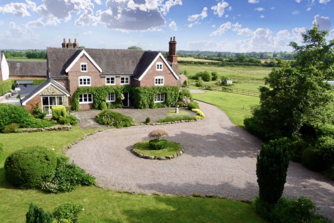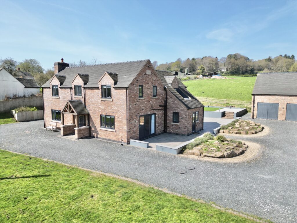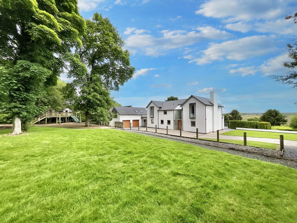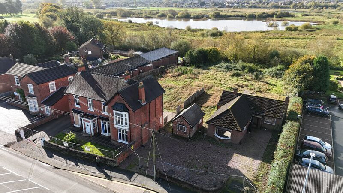Slindon, Stafford, ST21
£1,250,000
5 reasons we love this property
- A beautiful Victorian home in the heart of Slindon, offering charm, style and spacious living.
- Six double bedrooms and three bathrooms ensures plenty of room for the whole family and welcomed guests to relax and unwind.
- On the ground floor, a kitchen/diner, utility room, dining room, cloakroom, lounge and living room awaits.
- Outside, 0.9 acres of well manicured garden awaits, presenting a beautiful array of trees, plants and shrubs to make your own. A large garage/workshop presents the perfect storage and parking spot.
- Located in Slindon, be in excellent distance of great amenities, schools and travel links in Eccleshall and surrounding areas.
Virtual tour
About this property
Stunning Victorian home with 6 beds, 3 baths, modern charm and spacious living. Beautiful garden oasis, workshop garage, located in Slindon near amenities. Schedule a viewing today!
Jet off to The Villa Farm today, your next dreamy destination where every day feels like a staycation. Located in the heart of Slindon, this stunning Victorian retreat blends timeless charm with modern flair, serving up a first-class ticket to lifelong holiday bliss for you and your loved ones. From the moment you land on the spacious driveway, you’ll be swooning over this show stopping Victorian gem. Stroll up to the grand entrance and step into the welcoming porch, your gateway to paradise. The formal living room greets you with a log burner and sunshine-flooded dual aspect windows. Follow the exposed beams that flow throughout and discover the second living room, which is a cosier, more intimate spot ideal for curling up with a good book or planning your next adventure. In the heart of the home, the kitchen is a culinary postcard with bespoke cabinetry, quartz worktops, a Belfast sink and a range of integrated appliances. Ceramic tiles underfoot lead to the utility room, which matches the kitchen’s dreamy design and opens out to the garden. The dining room is a reception space worth celebrating, with French doors upon entry and a second set that open out to the rear garden. Alfresco brunches, twinkling fairy lights, maybe even a holiday-themed dinner party, the possibilities are endless!
Take the scenic route upstairs, where the first floor offers four fabulous double bedrooms and three stylish bathrooms. The master suite is a haven with not one but two sets of built-in wardrobes and a luxury ensuite boasting a walk-in shower, his-and-hers sinks and quartz-covered vanity. The additional bedrooms are generous and gorgeous, there’ll be no need to draw straws for the best room! Even the landing has its own character, with an original slanted window that tips its hat to the home's heritage. Climb to the second floor and you’ll find two more dreamy double bedrooms and a spacious landing ideal for a home office, studio or creative escape, enjoy holiday vibes, tailor-made for your lifestyle.
Now let’s talk outdoors. The garden is a lush, landscaped passport to paradise, stretching over 0.9 acres of manicured greenery, vibrant blooms and plenty of nooks for lounging, dining or doing cartwheels in the sunshine. Hosting summer BBQs, playing garden games or just soaking in your own slice of Eden, it’s all on the itinerary. Don’t miss the cherry on top, a barn conversion turned versatile workshop/garage. Whether you need storage, a creative studio or a home gym, this outbuilding is brimming with potential, especially with the upstairs providing extra store room. Just a short jaunt from Eccleshall’s excellent schools, amenities and travel links, this getaway-inspired property offers more than just a home, it’s a lifestyle. So pack your bags, leave your worries behind, and say hello to your forever holiday. Give us a call and let The Villa Farm be your next destination!
Location
Situated just over two miles from Eccleshall in the rural village of Slindon. Eccleshall provides a superb range of amenities including a large convenience store, doctors, dentists, optician, post office, restaurants, public houses, a number of independent boutiques and sports clubs. The village is extremely popular providing a happy balance between the rural life style with excellent connections to larger towns and cities. The property is also located a short distance away from the larger centre of Stafford (10 miles), which provides a wider range of amenities and access to Junction 14 of the M6 (7.5 miles), as well as hosting an intercity train station which gives access to London Euston in just over one hour and twenty minutes. There is an outstanding range of schooling close to the property, with St Dominic's Priory, Stafford Grammar, Denstone College and Newcastle-under-Lyme School all being within the area.
Council Tax Band: F
Tenure: Freehold
Floor Plans
Please note that floor plans are provided to give an overall impression of the accommodation offered by the property. They are not to be relied upon as a true, scaled and precise representation. Whilst we make every attempt to ensure the accuracy of the floor plan, measurements of doors, windows, rooms and any other item are approximate. This plan is for illustrative purposes only and should only be used as such by any prospective purchaser.
Agent's Notes
Although we try to ensure accuracy, these details are set out for guidance purposes only and do not form part of a contract or offer. Please note that some photographs have been taken with a wide-angle lens. A final inspection prior to exchange of contracts is recommended. No person in the employment of James Du Pavey Ltd has any authority to make any representation or warranty in relation to this property.
ID Checks
Please note we charge £30 inc VAT for each buyers ID Checks when purchasing a property through us.
Referrals
We can recommend excellent local solicitors, mortgage advice and surveyors as required. At no time are youobliged to use any of our services. We recommend Gent Law Ltd for conveyancing, they are a connected company to James DuPavey Ltd but their advice remains completely independent. We can also recommend other solicitors who pay us a referral fee of£180 inc VAT. For mortgage advice we work with RPUK Ltd, a superb financial advice firm with discounted fees for our clients.RPUK Ltd pay James Du Pavey 40% of their fees. RPUK Ltd is a trading style of Retirement Planning (UK) Ltd, Authorised andRegulated by the Financial Conduct Authority. Your Home is at risk if you do not keep up repayments on a mortgage or otherloans secured on it. We receive £70 inc VAT for each survey referral.



