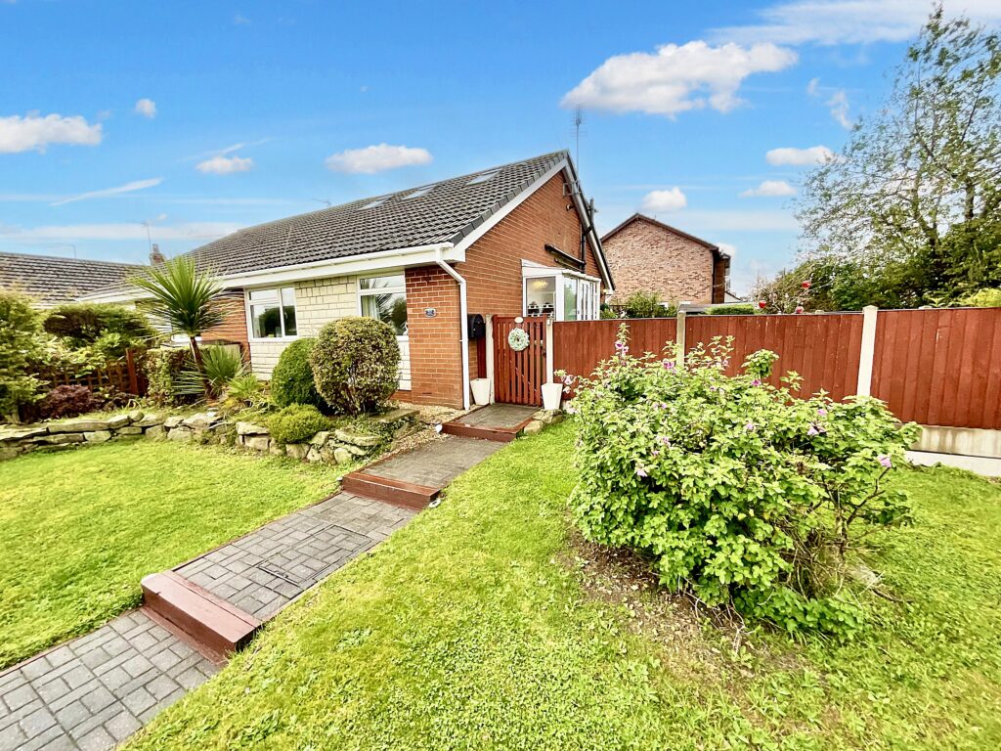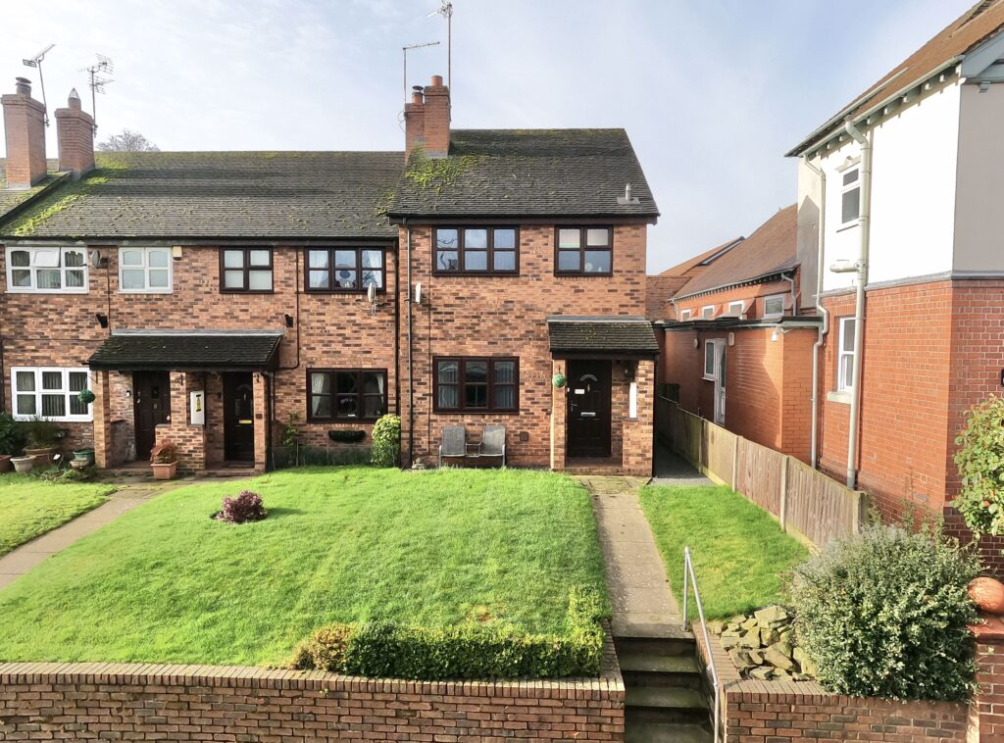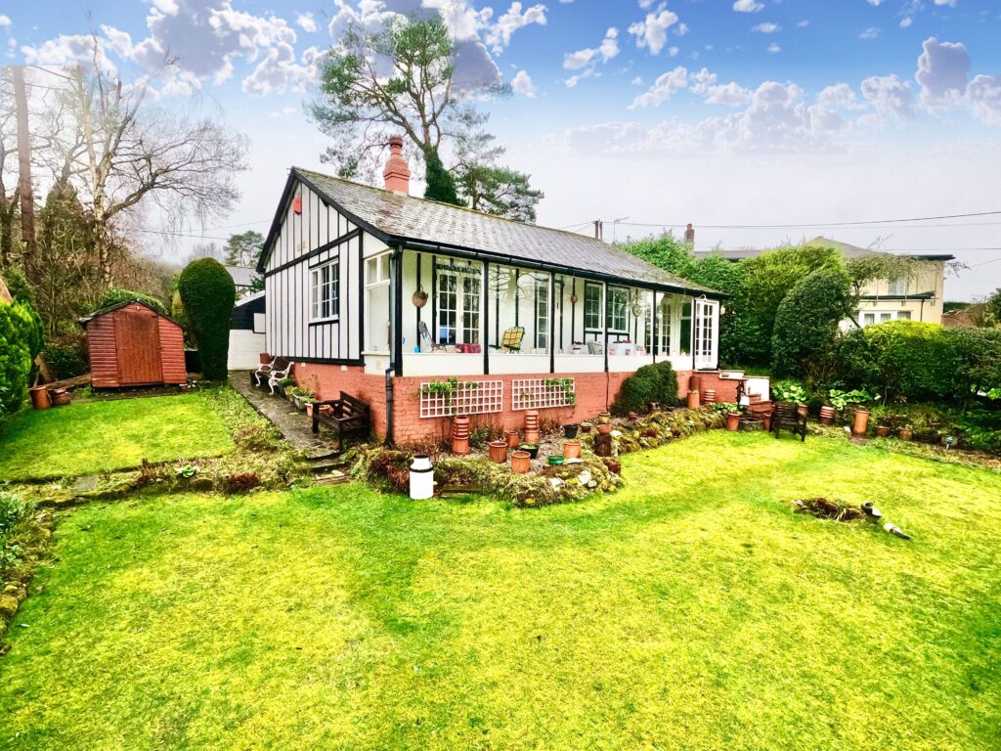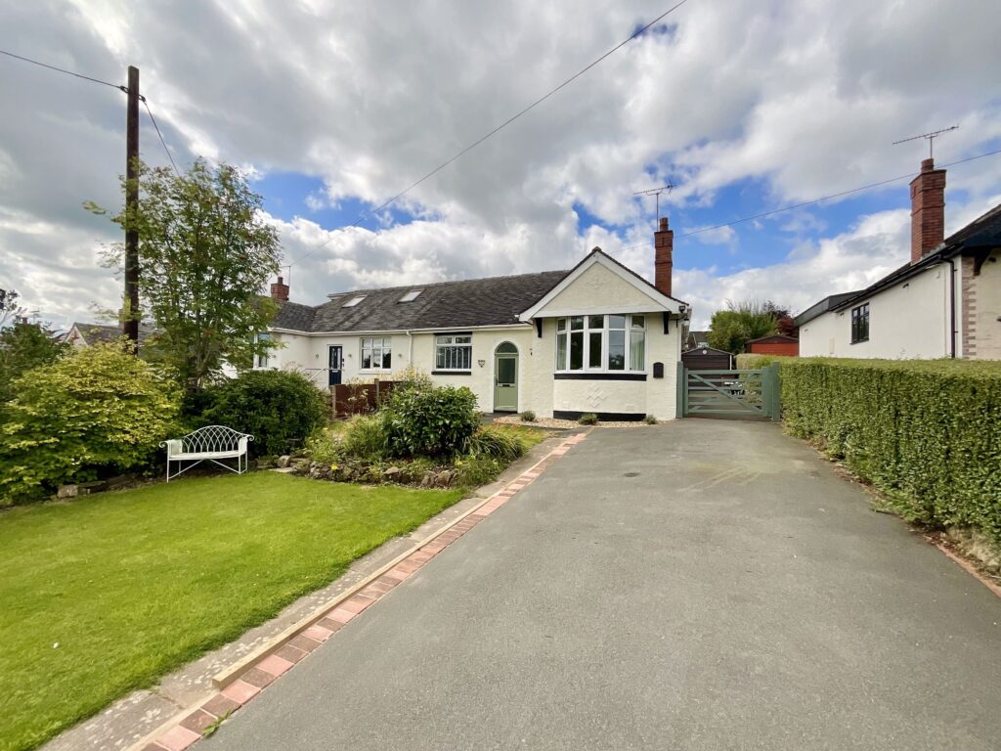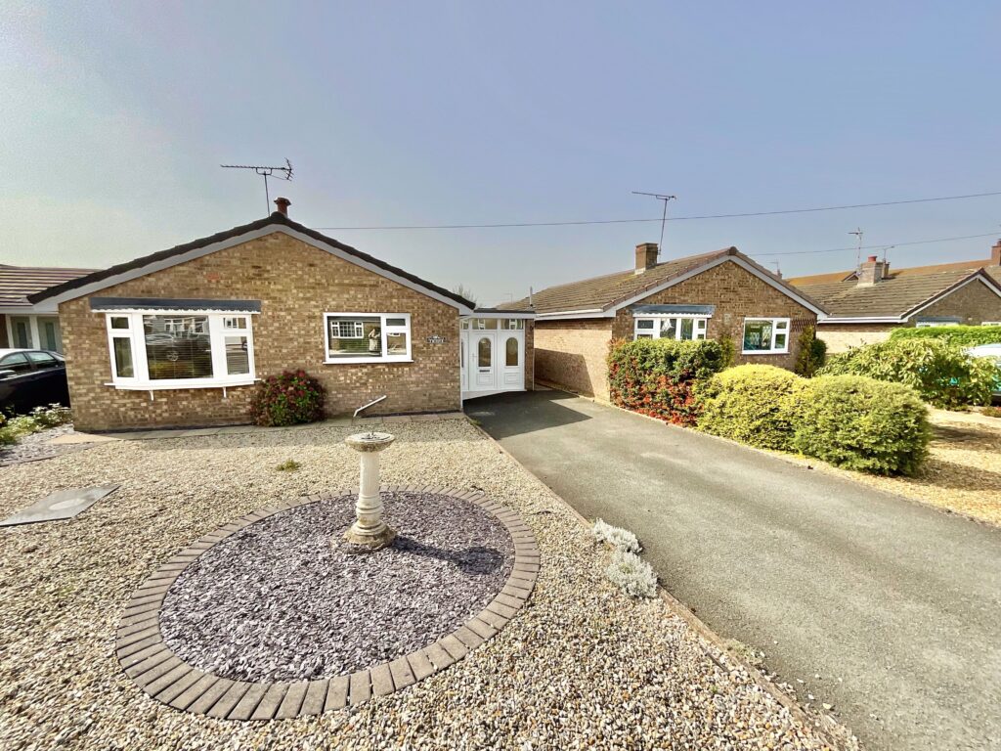Soulton Road, Wem, SY4
£280,000
Offers Over
5 reasons we love this property
- Situated on a generous corner plot with mature hedges and wooden fencing
- A driveway and detached single garage is located to the rear of the property
- There is also a low maintenance rear courtyard with paving and access to the shed, garage and greenhouse
- Internally the property has been renovated to include a beautiful Wren kitchen with space for a range of additional appliances
- With three double bedrooms including a large ground floor bedroom and two further doubles upstairs.
Its a rare occurrence when you can find a property that ticks all the boxes on your property Wishlist! Semi rural location- Tick, Great commuter links- Tick, Recently renovated- TICK!!! Nestled on a generous corner plot, this delightful three bedroom detached dormer bungalow is cocooned by mature hedges and wooden fencing, offering a sense of privacy and tranquillity from the outside world. As you approach to the rear of the property, a driveway leads the way to a detached single garage ensuring convenience and security. Upon entering, you are warmly greeted by a meticulously renovated interior that makes for a bright home, ready for you to move straight into. The heart of this home is a stunning Wren kitchen, a culinary sanctuary, as well as having plenty of space for your dining table. Adorned with sleek countertops and an array of matching base and eye level units, this kitchen offers a space where creativity meets functionality. There is room for a range of appliances and a useful under stairs pantry cupboard. The living room, accessed via the kitchen, is a versatile space where family and friends can gather for moments of laughter. Natural light floods the room with the large front facing double glazed window, creating a bright and inviting atmosphere that embraces you as soon as you step inside. With plenty of storage throughout the property, you'll find ample space to organise and declutter, keeping your home organised and streamlined. As you explore further, you'll discover three spacious bedrooms, each offering a sanctuary for rest and relaxation. The ground floor boasts a large bedroom, a tranquil retreat where you can unwind after a long day. There is also a modern shower room with enclosed corner shower with aqua board splash areas, tiled flooring, pedestal wash hand basin and a W/C. Ascend the stairs to find two additional double bedrooms, each thoughtfully designed to provide comfort for every member of the household. For those who enjoy gardening, there is a mature front lawn with borders where you can let your imagination run wild and to the rear, a low-maintenance courtyard awaits, offering a tranquil retreat where you can cultivate your green thumb. Paved pathways lead the way to a shed, garage, and greenhouse, providing a space where you can nurture plants and flowers, allowing nature to bloom right at your doorstep. You'll find a perfect blend of luxury and functionality, where every detail has been thoughtfully curated to elevate your everyday life. Whether you're relaxing in the cosy confines of your bedroom or preparing a feast in the stylish kitchen, this dormer bungalow offers a lifestyle that embraces the essence of modern living. This is not just a property; it's a canvas where you can paint the picture of your perfect home.
Location
Nestled into the heart of the rural village of Wem where you can find a railway station on the Welsh Marches Line, providing connections to larger towns and cities as well as bus stops to make travelling easy! Wem is home to several educational institutions, including primary schools and Thomas Adams School, a secondary school and sixth form. For those wanting to get involved within the community then head down to Wem village hall, this historic building now serves as a community venue, hosting events, performances, and exhibitions. There is also Wem Mill- Once a corn mill, this historic building has been converted for residential use.
Council Tax Band: C
Tenure: Freehold
Floor Plans
Please note that floor plans are provided to give an overall impression of the accommodation offered by the property. They are not to be relied upon as a true, scaled and precise representation. Whilst we make every attempt to ensure the accuracy of the floor plan, measurements of doors, windows, rooms and any other item are approximate. This plan is for illustrative purposes only and should only be used as such by any prospective purchaser.
Agent's Notes
Although we try to ensure accuracy, these details are set out for guidance purposes only and do not form part of a contract or offer. Please note that some photographs have been taken with a wide-angle lens. A final inspection prior to exchange of contracts is recommended. No person in the employment of James Du Pavey Ltd has any authority to make any representation or warranty in relation to this property.
ID Checks
Please note we charge £30 inc VAT for each buyers ID Checks when purchasing a property through us.
Referrals
We can recommend excellent local solicitors, mortgage advice and surveyors as required. At no time are youobliged to use any of our services. We recommend Gent Law Ltd for conveyancing, they are a connected company to James DuPavey Ltd but their advice remains completely independent. We can also recommend other solicitors who pay us a referral fee of£180 inc VAT. For mortgage advice we work with RPUK Ltd, a superb financial advice firm with discounted fees for our clients.RPUK Ltd pay James Du Pavey 40% of their fees. RPUK Ltd is a trading style of Retirement Planning (UK) Ltd, Authorised andRegulated by the Financial Conduct Authority. Your Home is at risk if you do not keep up repayments on a mortgage or otherloans secured on it. We receive £70 inc VAT for each survey referral.























