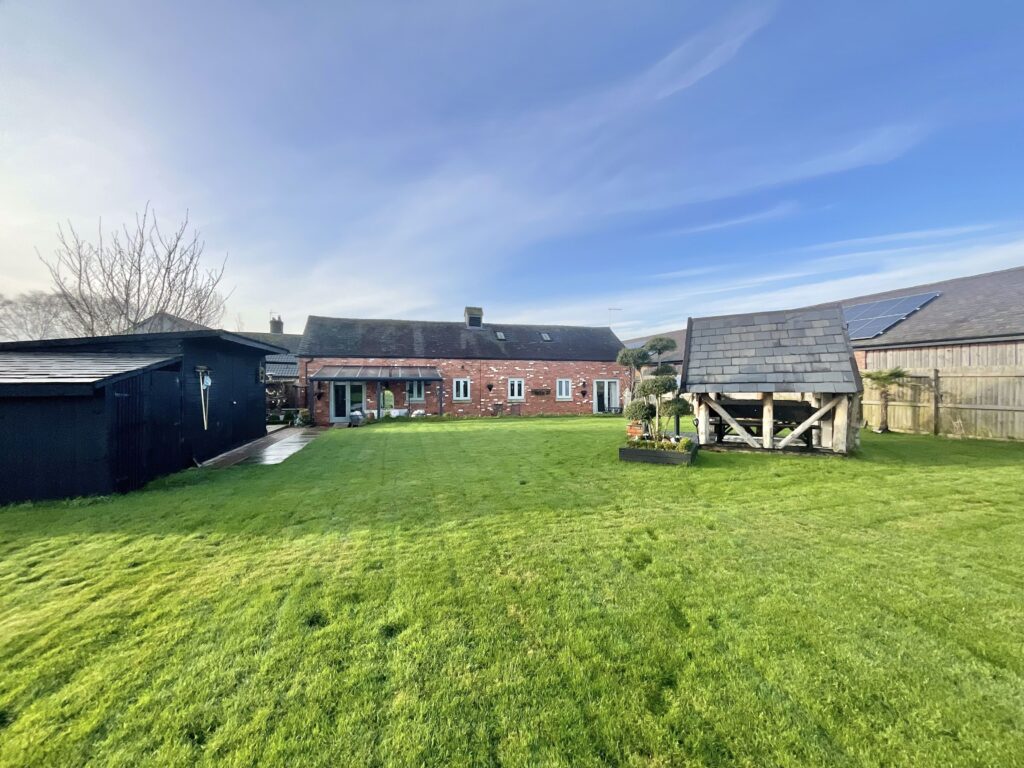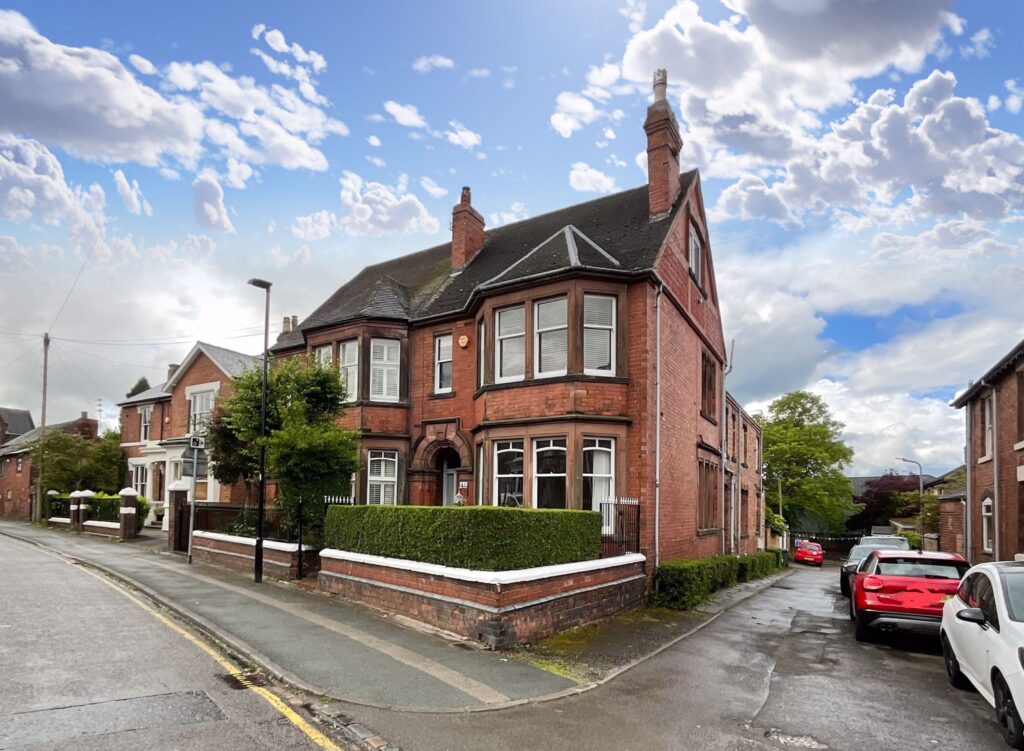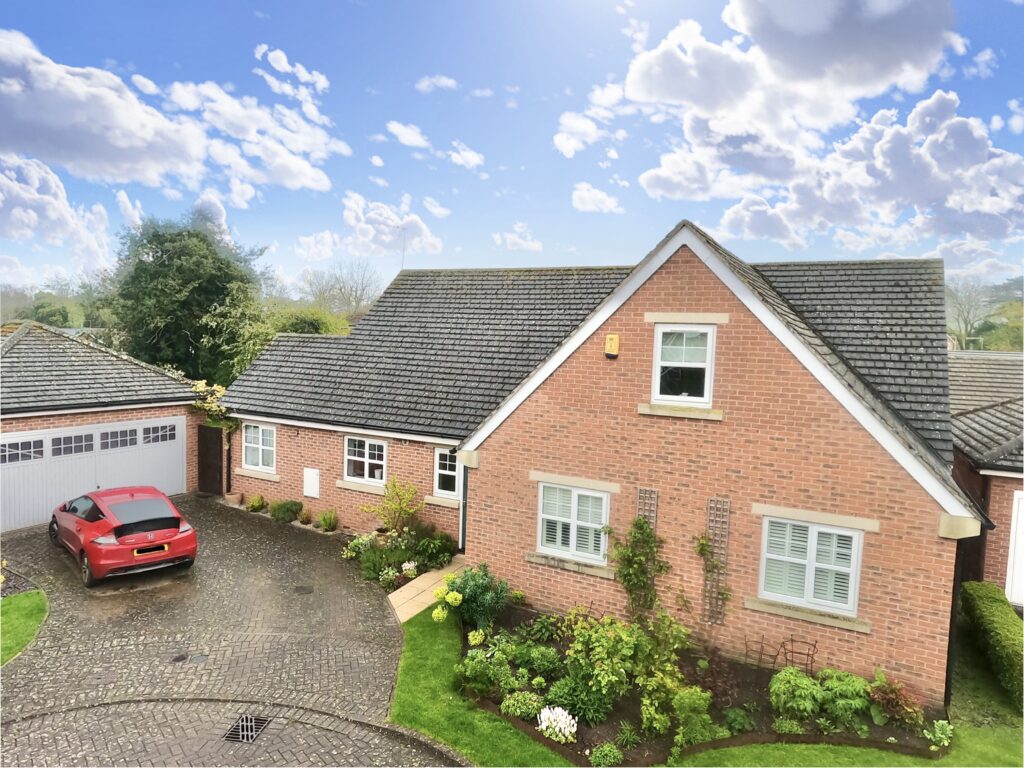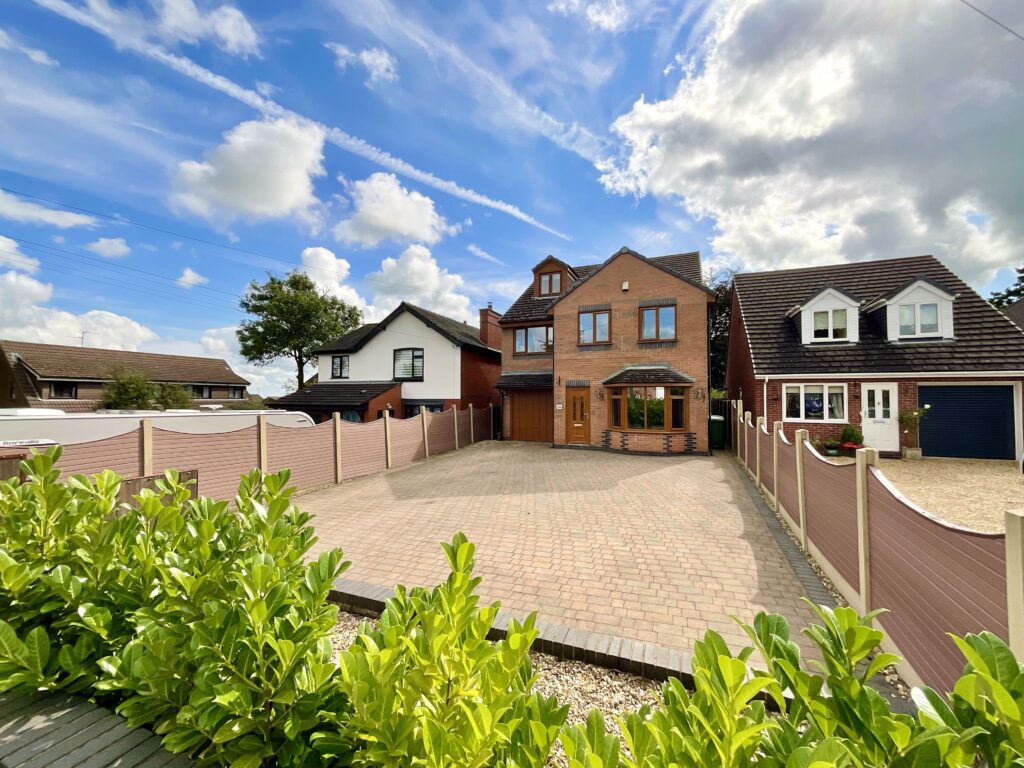Sound Heath, Sound, CW5
£578,000
6 reasons we love this property
- Exceptional and deceptively large Victorian country cottage, modernised and extended to a stunning standard.
- Sensational Oak framed kitchen/diner/family room extension, extending to over 500 square feet, featuring wonderful bespoke cast iron radiators and impressive, feature log burner.
- Extremely well proportioned, separate, double aspect lounge/study with splendid character fire place and log burner.
- Spacious master bedroom, with beautiful countryside views, complete with built in wardrobes. Spacious double bedroom and good sized third bedroom.
- Gorgeous, well stocked, landscaped gardens surround the property with wonderful south-facing French limestone patio to the rear. Driveway parking for several vehicles.
- LPG central heating system.
About this property
Stunning 3-bed semi-detached house in Sound with modern luxury and traditional charm. Open plan kitchen/family room, cosy lounge/study, spacious master bedroom, landscaped gardens, and ample parking. Perfect mix of comfort and elegance in an idyllic setting.
Nestled in the idyllic hamlet of Sound, this stunning extended 3-bedroom semi-detached house offers a perfect blend of modern luxury and traditional charm. From the moment you step into the welcoming entrance hallway, you are greeted by a sense of warmth and character that flows throughout the property. The reclaimed ruabon floor tiles and handcrafted oak staircase in the hallway add a touch of elegance, as well as the original Victorian working fire which sets the tone for the rest of the home.
The lounge / study area showcases restored sash windows and a cosy log burner, oak flooring which helps create the perfect retreat for relaxation. The abundance of natural light streaming in from two windows further enhances the spacious feel of the room.
The heart of the home lies in the large open plan extended kitchen/family room, designed to cater to the needs of modern living. The solid oak worktops, cream shaker style units, and built-in appliances including an under-counter fridge, freezer, and integrated dishwasher elevate the space to a new level of functionality and style. The Belling range cooker with a 5-ring hob and extractor hood is a chef's delight, perfect for culinary creations and a Belfast sink complements the look and feel. In addition, a modern dining room provides an attractive focal point of the home.
Boasting engineered oak flooring, bespoke cast iron radiators, stunning living oak framework and a feature log burner, the kitchen/family room exudes a cosy ambience that invites gatherings and shared moments. A remote-control skylight window and anti-sun glass contribute to a comfortable living environment, keeping the space cool even in the hottest weather.
Convenience is key with a separate utility room equipped with a stainless steel sink and comes complete with a washing machine, ensuring that household chores are a breeze, as well as a handy WC for family and guests alike. The spacious master bedroom, complete with built-in wardrobes and large windows, offers a peaceful retreat for relaxation. The second double bedroom and third good-sized bedroom provide ample space for family members or guests. Storage is a breeze with a large boarded loft area complete with light and power and ladder access.
Pamper yourself in the family bathroom, which features a luxurious bath, a separate mains-fed shower, a WC, and a wash hand basin.
Externally, parking is a pleasure with space for multiple vehicles on the driveway. The property is located on a no-through lane, ensuring convenience for residents and visitors alike. The landscaped South facing gardens are a true retreat, with a composite pathway leading to a shed, a french limestone patio and a lawned garden, plus wood store, are perfect for outdoor gatherings and leisurely moments in nature.
In conclusion, this enchanting property in Sound offers a rare opportunity to experience the best of modern living in a peaceful and picturesque setting. With its impeccable design, stylish features, and convenient amenities, this home is sure to captivate the hearts of those seeking a perfect blend of comfort and elegance.
Location
Situated 2.5 miles from Wrenbury Village with post office/village store, church, medical practice, sports ground and social club and two public houses. There are excellent primary schools in Sound and Wrenbury. The house lies in the catchment area for Brine Leas High School/BL6 Sixth Form. The market town of Nantwich is 3 miles, Whitchurch 6 miles, Crewe 8 miles and the Cathedral City of Chester 22 miles. The M6 motorway (junction 16) is 11 miles. There are rail network connections between Crewe and London Euston (90 minutes) and Manchester (40 minutes).
Council Tax Band: E
Tenure: Freehold
Floor Plans
Please note that floor plans are provided to give an overall impression of the accommodation offered by the property. They are not to be relied upon as a true, scaled and precise representation. Whilst we make every attempt to ensure the accuracy of the floor plan, measurements of doors, windows, rooms and any other item are approximate. This plan is for illustrative purposes only and should only be used as such by any prospective purchaser.
Agent's Notes
Although we try to ensure accuracy, these details are set out for guidance purposes only and do not form part of a contract or offer. Please note that some photographs have been taken with a wide-angle lens. A final inspection prior to exchange of contracts is recommended. No person in the employment of James Du Pavey Ltd has any authority to make any representation or warranty in relation to this property.
ID Checks
Please note we charge £30 inc VAT for each buyers ID Checks when purchasing a property through us.
Referrals
We can recommend excellent local solicitors, mortgage advice and surveyors as required. At no time are youobliged to use any of our services. We recommend Gent Law Ltd for conveyancing, they are a connected company to James DuPavey Ltd but their advice remains completely independent. We can also recommend other solicitors who pay us a referral fee of£180 inc VAT. For mortgage advice we work with RPUK Ltd, a superb financial advice firm with discounted fees for our clients.RPUK Ltd pay James Du Pavey 40% of their fees. RPUK Ltd is a trading style of Retirement Planning (UK) Ltd, Authorised andRegulated by the Financial Conduct Authority. Your Home is at risk if you do not keep up repayments on a mortgage or otherloans secured on it. We receive £70 inc VAT for each survey referral.






































