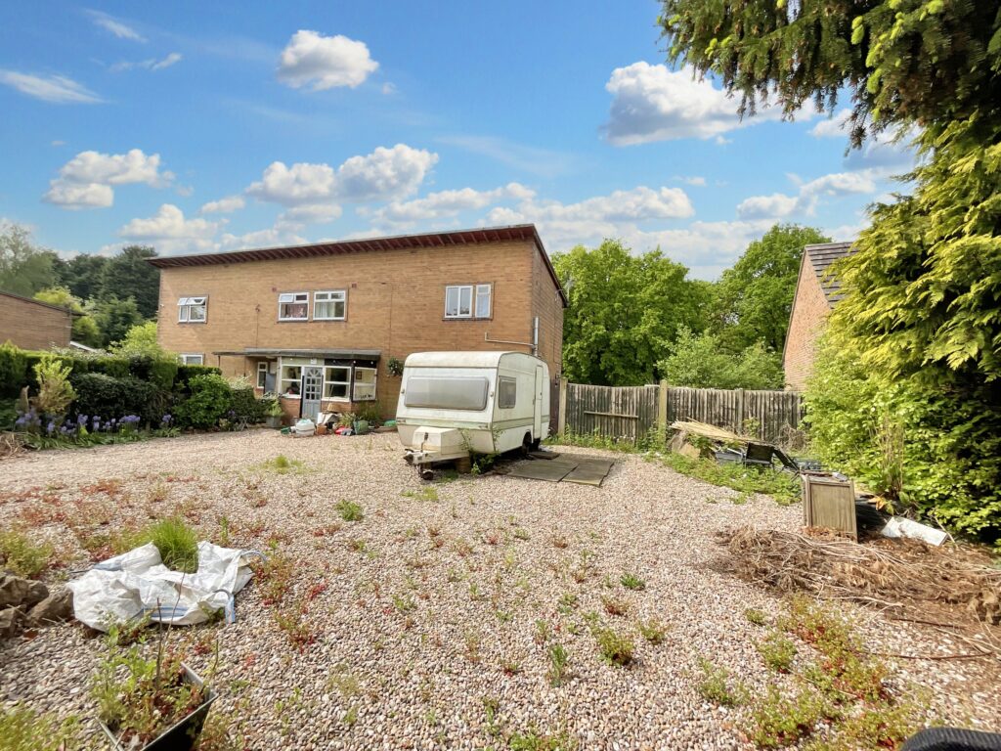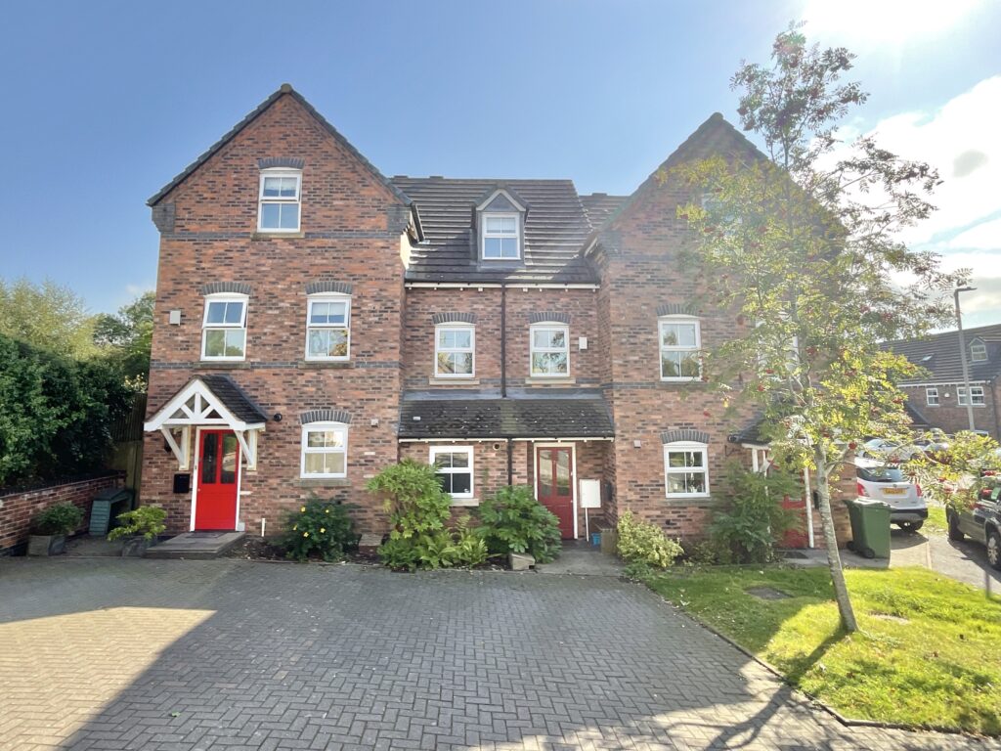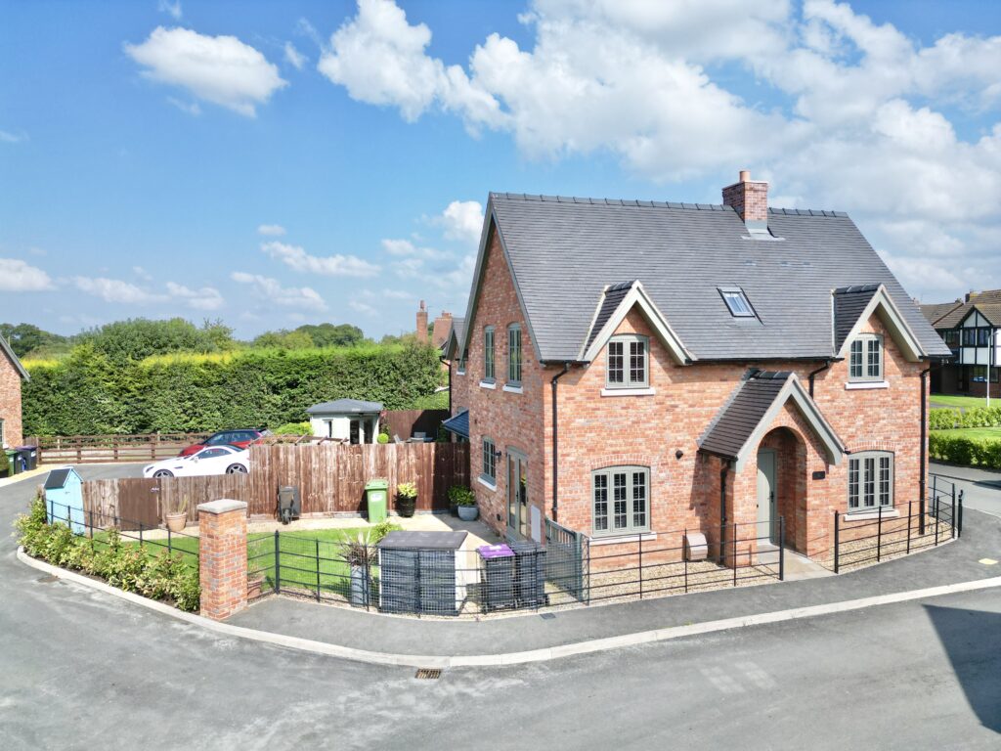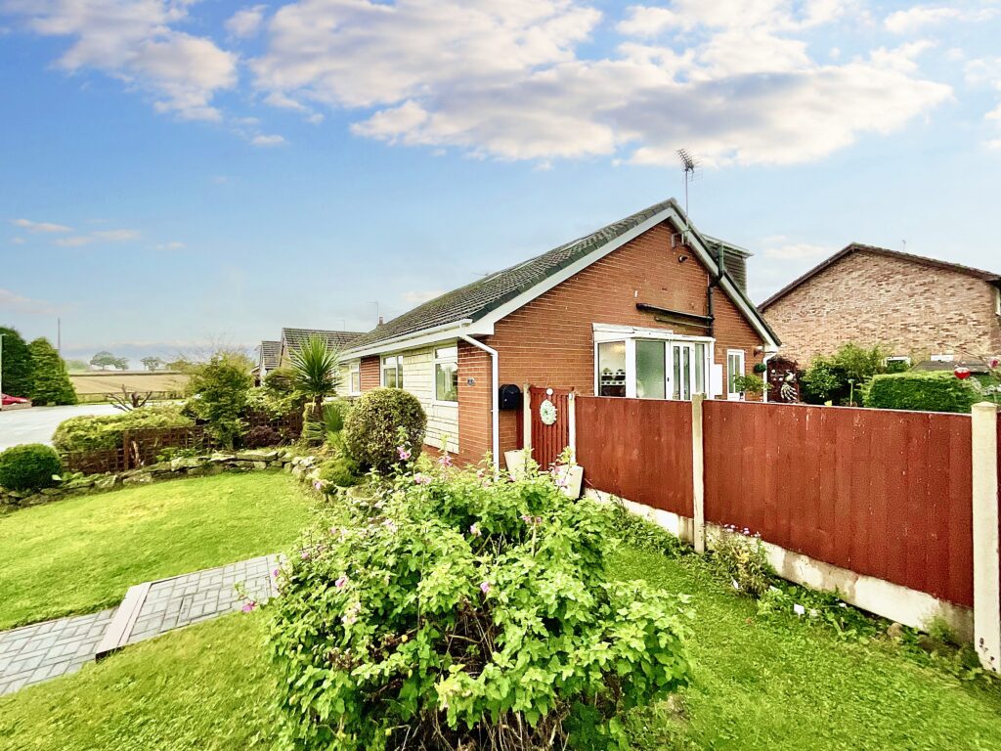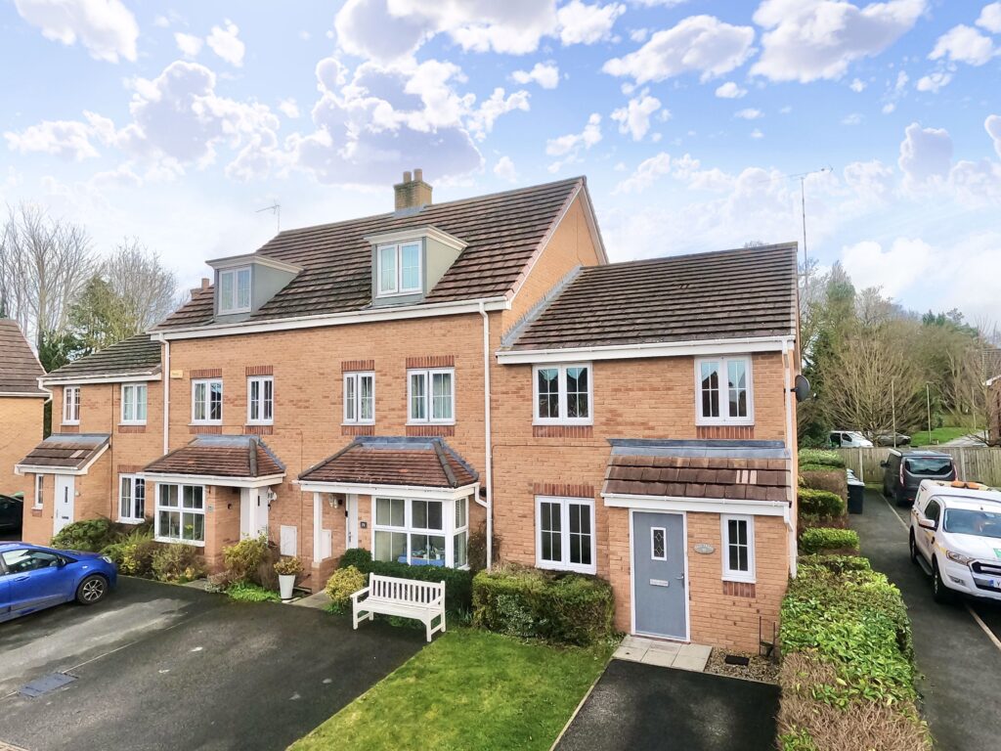South Road, Cold Meece, ST15
£245,000
Guide Price
5 reasons we love this property
- A spacious three bed semi detached property, with plenty of scope to make your own
- Situated on a generous plot with a rear garden and gravelled parking to the front
- To the ground floor there is the living room, dining room, kitchen. guest W/C and pantry.
- To the first floor are three good sized bedrooms and a shower room
- A blank canvas for you to let you imagination run wild with and with plenty of potential
Have you longed for a property that you can really make your own? Something with plenty of potential to really come into its own. Then look no further for we have found you this three bedroom semi detached property nestled down a private access road. As you approach the property, you are greeted with a sense of potential, situated on a generous plot with a rear garden and gravelled parking to the front. This home is a blank canvas waiting for your personal touch. Upon entering into the porch and then the entrance hall you can find to your left hand side the guest W/C. Then you can find the living room with a lovely fireplace making the perfect focal point. The large windows flood the room with natural light and provide views over the garden. Adjacent to the living room is the dining room with an exposed brick feature fireplace and a useful pantry cupboard. The layout seamlessly flows into the kitchen, making it convenient for preparing meals while still being part of the conversation. The kitchen is a functional space, ready for you to unleash your culinary creativity. Venture up the stairs to the first floor, where you will find three well-proportioned bedrooms. Completing the first floor is the shower room, a modern and convenient space for your daily routine. This property is truly a gem, with endless potential to be transformed into the home of your dreams. Whether you envision a cosy and intimate haven or a stylish and contemporary retreat, this house offers the flexibility to accommodate your unique vision. With its versatile layout and generous plot, this property presents a multitude of possibilities for you to explore. Whether you have a growing family, love to entertain, or simply desire a place to call your own, this house is ready to embrace your lifestyle and aspirations. Don't miss out on the chance to make this house your home, where you can begin a new chapter filled with comfort, joy, and endless possibilities. Come and see for yourself the potential that awaits you in this wonderful property.
Council Tax Band: B
Tenure: Freehold
Floor Plans
Please note that floor plans are provided to give an overall impression of the accommodation offered by the property. They are not to be relied upon as a true, scaled and precise representation. Whilst we make every attempt to ensure the accuracy of the floor plan, measurements of doors, windows, rooms and any other item are approximate. This plan is for illustrative purposes only and should only be used as such by any prospective purchaser.
Agent's Notes
Although we try to ensure accuracy, these details are set out for guidance purposes only and do not form part of a contract or offer. Please note that some photographs have been taken with a wide-angle lens. A final inspection prior to exchange of contracts is recommended. No person in the employment of James Du Pavey Ltd has any authority to make any representation or warranty in relation to this property.
ID Checks
Please note we charge £30 inc VAT for each buyers ID Checks when purchasing a property through us.
Referrals
We can recommend excellent local solicitors, mortgage advice and surveyors as required. At no time are youobliged to use any of our services. We recommend Gent Law Ltd for conveyancing, they are a connected company to James DuPavey Ltd but their advice remains completely independent. We can also recommend other solicitors who pay us a referral fee of£180 inc VAT. For mortgage advice we work with RPUK Ltd, a superb financial advice firm with discounted fees for our clients.RPUK Ltd pay James Du Pavey 40% of their fees. RPUK Ltd is a trading style of Retirement Planning (UK) Ltd, Authorised andRegulated by the Financial Conduct Authority. Your Home is at risk if you do not keep up repayments on a mortgage or otherloans secured on it. We receive £70 inc VAT for each survey referral.



