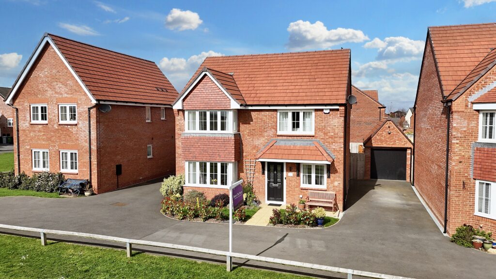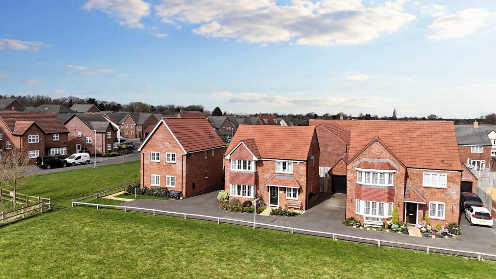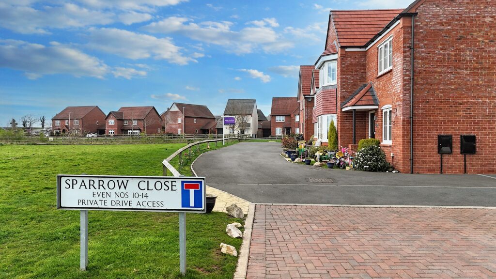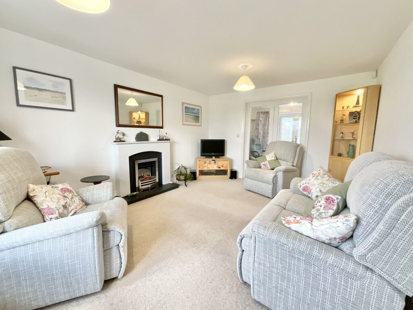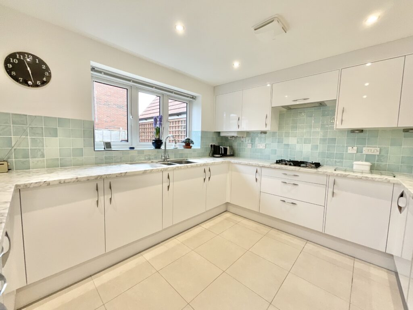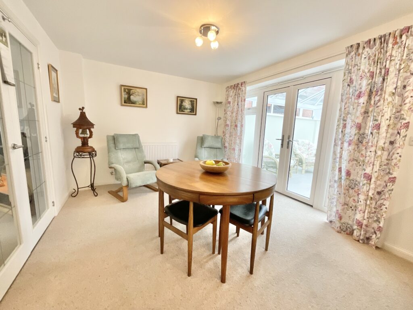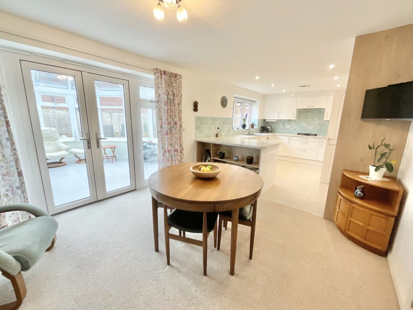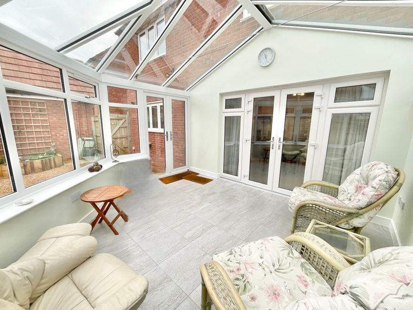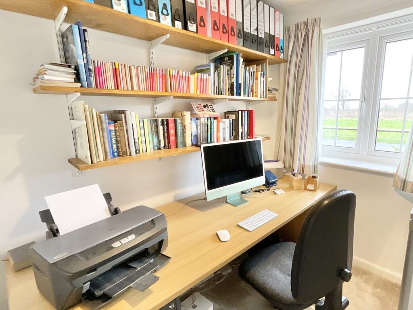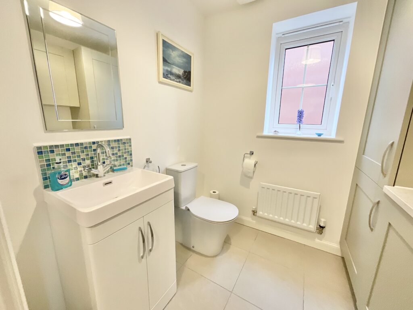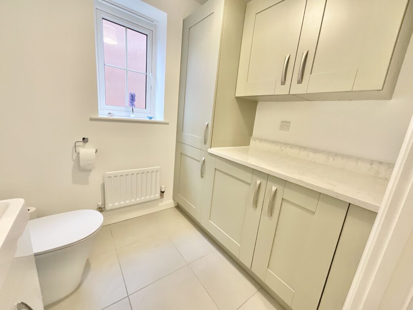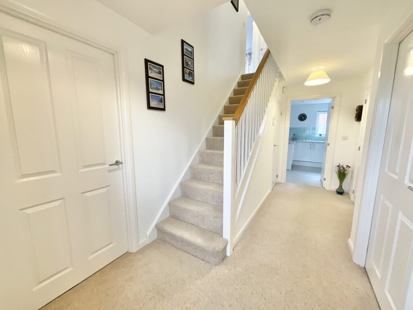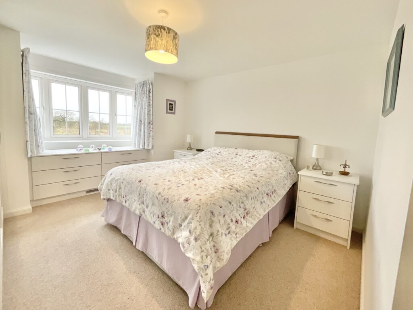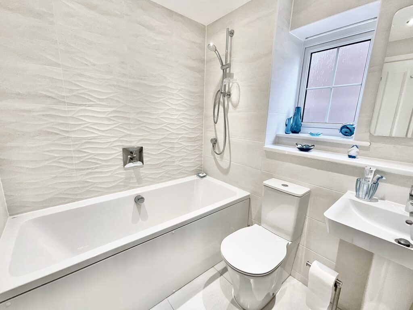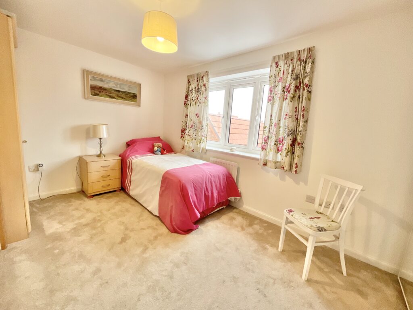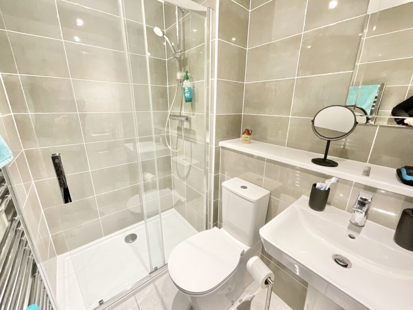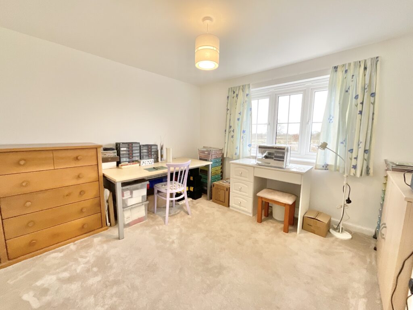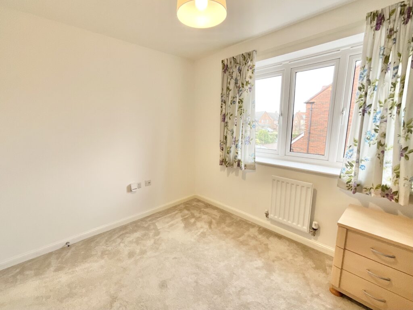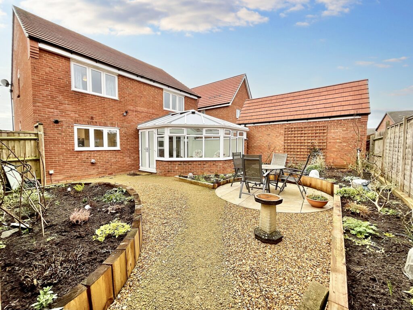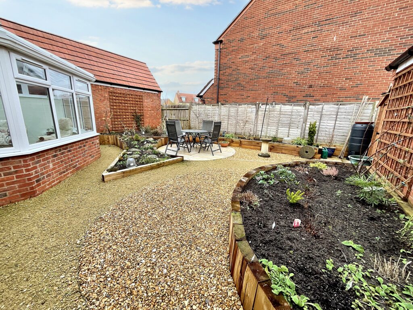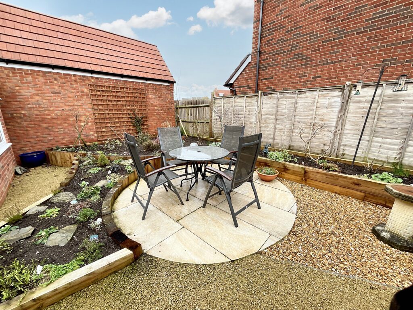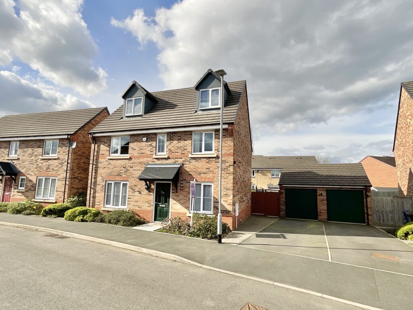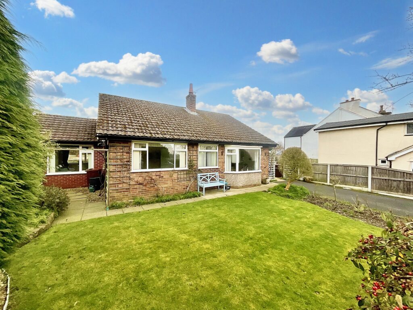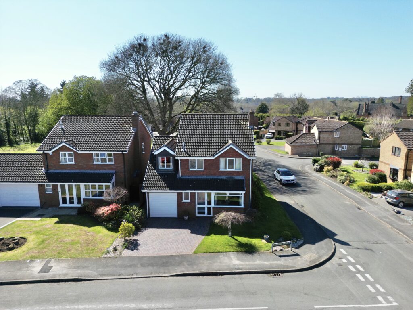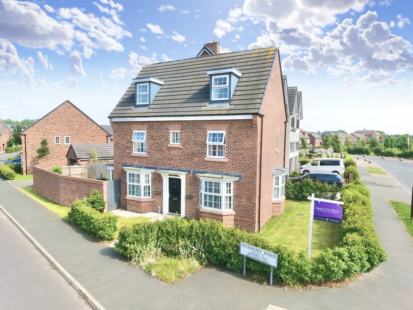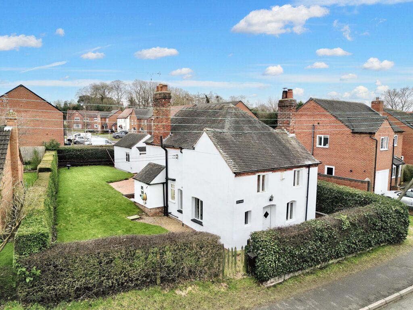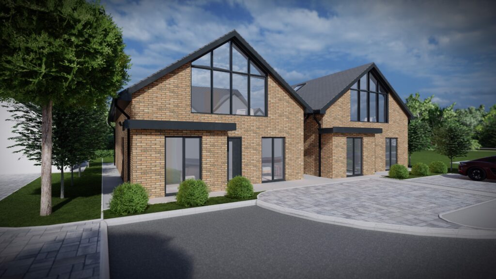Sparrow Close, Edleston, CW5
£425,000
7 reasons we love this property
- Immaculately presented 4 bedroom family home overlooking fields to the front
- Featuring an open plan kitchen/diner with integrated appliances and 4 ring gas hob
- Utility with integrated washing machine / Cloakroom and Study
- Spacious lounge with electric fire in marble surround with french doors through to kitchen
- Four double bedrooms all served alongside family bathroom. Master bedroom boasts en-suite facilities
- Recently added conservatory, low maintenance landscaped rear garden with circular patio and raised beds
- Driveway parking, detached garage and electric car charging point. Full fibre connection to the premises (FTTP)
Virtual tour
About this property
Stunning 4 bed detached house with open plan kitchen/diner, lounge with electric fire, chic study, and recently added conservatory. Master suite, landscaped garden, garage, and electric car port.
Embark on a journey to this stunning 4 Bedroom Detached House – a family haven where dreams meet reality. Immaculately presented, this gem overlooks picturesque fields, offering a serene backdrop to every-day life. Step inside to discover a welcoming hallway leading to the main reception rooms. An open plan kitchen/diner boasts integrated appliances and a sleek 4-ring gas hob, electric oven and newly fitted contemporary wall and base units. For those in need of a quiet corner, the property boasts a chic study to ignite creativity, as well as a practical utility room combined with a handy cloakroom. The lounge, a cosy retreat, features an electric fire nestled in a marble surround, while French doors seamlessly connect to the heart of the home – the kitchen.
As a delightful bonus, a recently added conservatory beckons you to unwind, overlooking a low-maintenance landscaped rear garden, complete with a charming circular patio and raised beds – the perfect spot for starlit gatherings.
Upstairs, four double bedrooms await you, all sharing a beautifully styled family bathroom. The master suite with its fitted wardrobes and drawers and en-suite facilities, offers you a private haven, especially with the morning views overlooking open spaces, what a delightful way to start your day!
Externally, parking is a breeze with a driveway, detached garage, and a coveted electric car charging point - your chariot awaits! An added bonus, the property benefits from full fibre connection - FTTP (fibre to the premises).
Don't miss out on the chance to transform this house into your forever home – let the journey begin!
Location:
Situated on the Malbank Waters development in Edleston and just minutes away from the charming and historic market town of Nantwich which is generally renowned for its beautiful Grade I and Grade II listed architecture including classic examples of Tudor, Georgian, and Victorian buildings, and one of the finest Medieval churches in the country at it's heart. The town offers a good selection of independent shops, boutiques, eateries, restaurants, and bars but also provides more extensive facilities including supermarkets and a leisure centre with a famous outdoor brine pool. Education is well catered for locally with a number of highly regarded primary schools, and two secondary schools. Nantwich is conveniently placed for commuter travel, with excellent road links including access to the M6 motorway network via the A500. Rail travel is offered via Nantwich train station which has direct services to Manchester and Shrewsbury, and Crewe Railway Station which is within 8 miles and provides direct services to a host of major cities including London, Manchester, Liverpool, Birmingham, and Glasgow.
Council Tax Band: E
Tenure: Freehold
Floor Plans
Please note that floor plans are provided to give an overall impression of the accommodation offered by the property. They are not to be relied upon as a true, scaled and precise representation. Whilst we make every attempt to ensure the accuracy of the floor plan, measurements of doors, windows, rooms and any other item are approximate. This plan is for illustrative purposes only and should only be used as such by any prospective purchaser.
Agent's Notes
Although we try to ensure accuracy, these details are set out for guidance purposes only and do not form part of a contract or offer. Please note that some photographs have been taken with a wide-angle lens. A final inspection prior to exchange of contracts is recommended. No person in the employment of James Du Pavey Ltd has any authority to make any representation or warranty in relation to this property.
ID Checks
Please note we charge £30 inc VAT for each buyers ID Checks when purchasing a property through us.
Referrals
We can recommend excellent local solicitors, mortgage advice and surveyors as required. At no time are youobliged to use any of our services. We recommend Gent Law Ltd for conveyancing, they are a connected company to James DuPavey Ltd but their advice remains completely independent. We can also recommend other solicitors who pay us a referral fee of£180 inc VAT. For mortgage advice we work with RPUK Ltd, a superb financial advice firm with discounted fees for our clients.RPUK Ltd pay James Du Pavey 40% of their fees. RPUK Ltd is a trading style of Retirement Planning (UK) Ltd, Authorised andRegulated by the Financial Conduct Authority. Your Home is at risk if you do not keep up repayments on a mortgage or otherloans secured on it. We receive £70 inc VAT for each survey referral.



