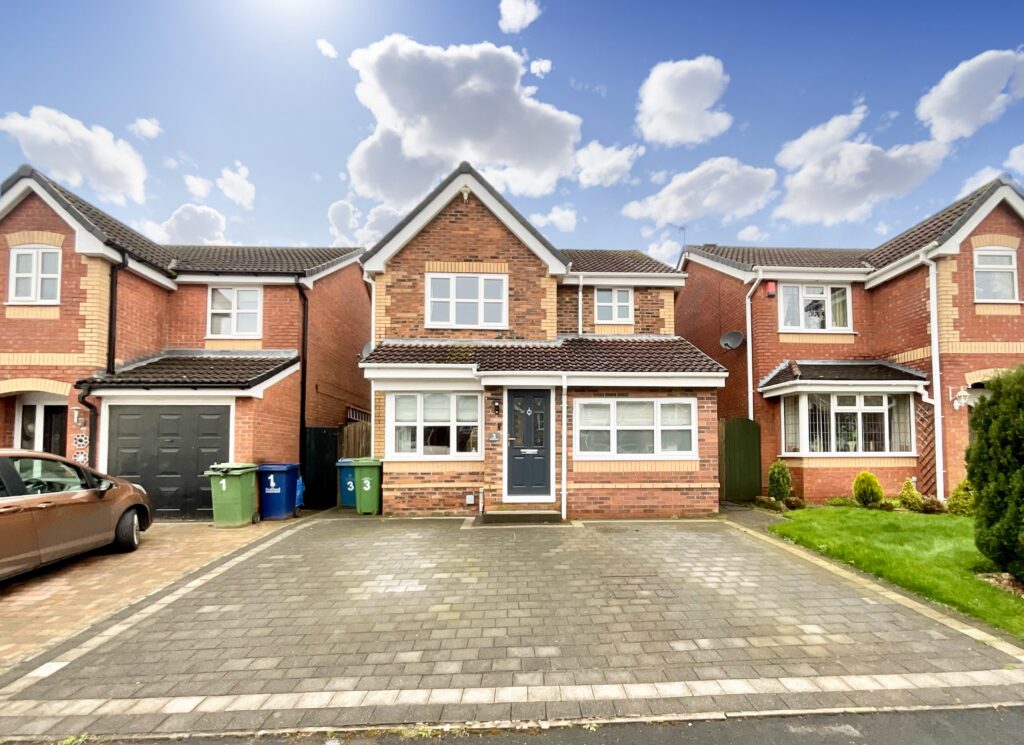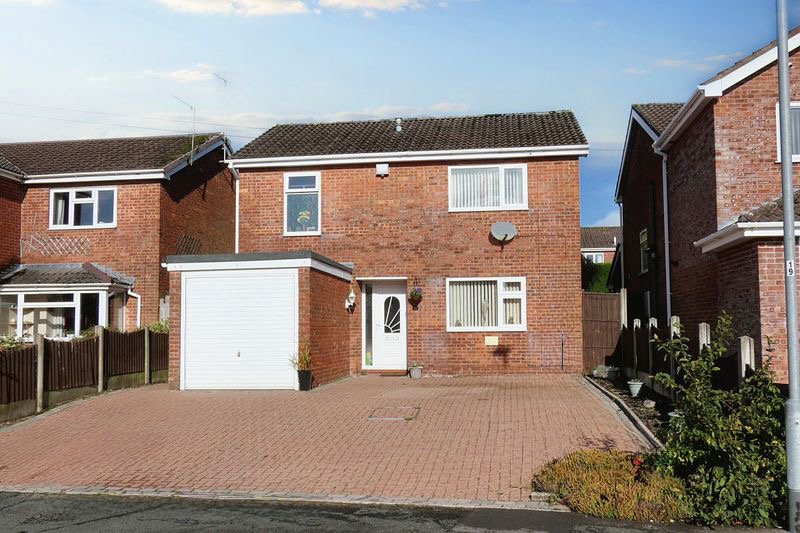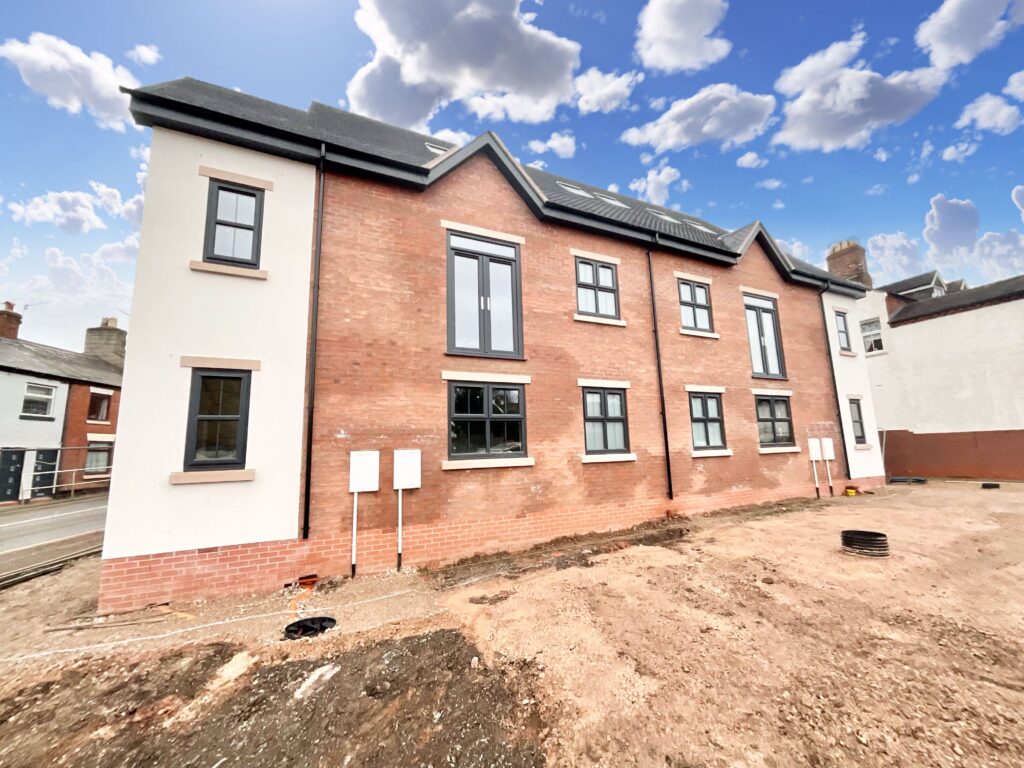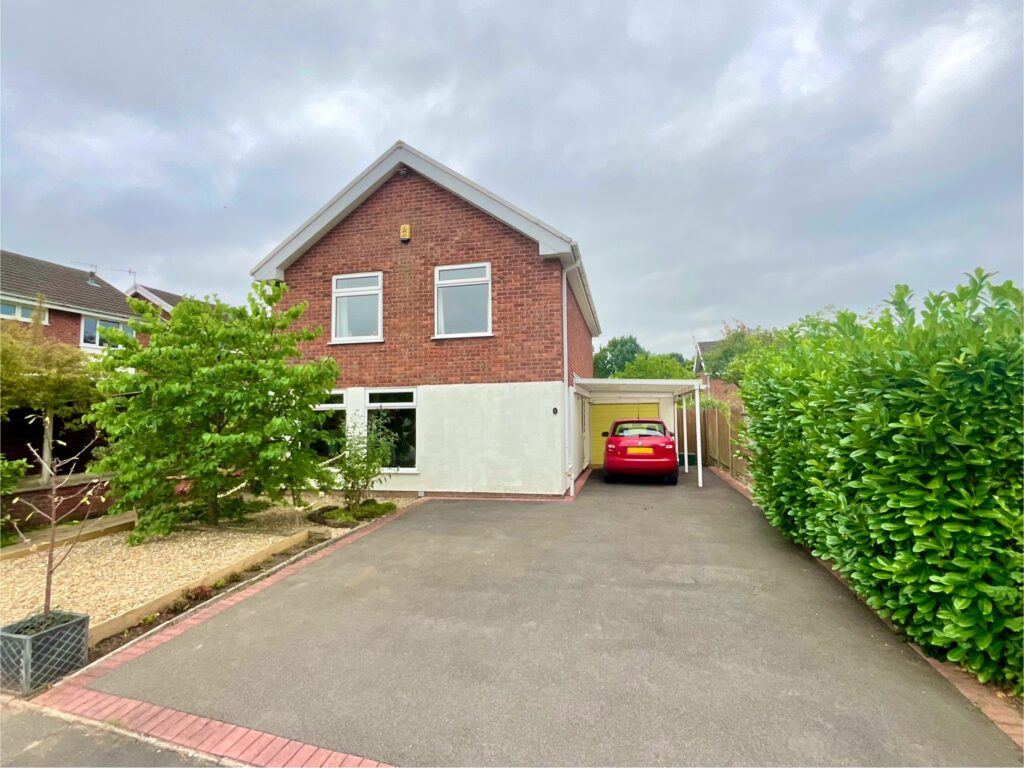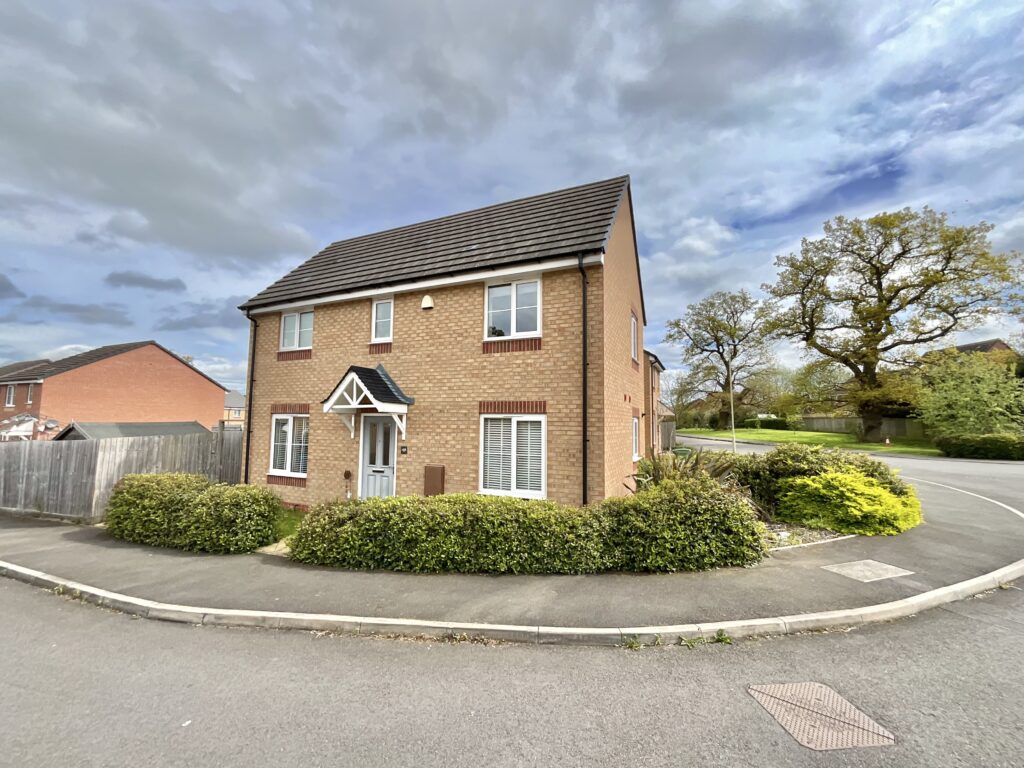Springfield Road, Malpas, SY14
£280,000
Offers Over
5 reasons we love this property
- FOUR BEDROOM SEMI DETACHED PROPERTY IN THE SOUGHT AFTER LOCATION VILLAGE OF MALPAS.
- BRIEFLY COMPRISING; ENTRANCE HALLWAY, KITCHEN/DINING ROOM, LIVING ROOM, CONSERVATORY, WC, UTILITY ROOM, FOUR BEDROOMS, TWO BATHROOMS.
- CONVERTED LOFT SPACE TO CREATE A FURTHER BEDROOM AND BATHROOM FACILITIES - ALSO BOASTING HUGE AMOUNTS OF EAVES STORAGE.
- EXTERNALLY BOASTING AMPLE GARDEN SPACE WITH AN ABUNDANCE OF TREES AND SHRUBS WITH A LARGE 4.87 X 2.34M SHED.
- WITHIN A SHORT DRIVE OF THE MARKET TOWNS OF WHITCHURCH AND NANTWICH BOTH, OFFERING A PLETHORA OF SHOPS, HIGHLY ACCREDITED SCHOOLS, AND AMENITIES.
About this property
Fantastic 4-bed semi-detached house in sought-after Malpas village. Spacious layout, inviting entrance, kitchen/dining, cosy living room, conservatory, converted loft. Nearby Nantwich town. Garden with shed. Ideal blend of comfort and convenience. Schedule a viewing today!
Welcome to this fantastic four-bedroom semi-detached house located in the sought-after village of Malpas. This property is a gem and offers a wonderful living experience with its spacious layout and convenient location.
As you step into the property, you are greeted by an inviting entrance hallway that sets the tone for what's to come. The kitchen/dining room is perfect for family gatherings and meal prep, offering fitted wall and base cupboards, complimentary worksurfaces, sink and drainage, integrated appliances which include; dishwasher, microwave and fridge, whilst there is space for a free-standing cooker. Whilst the living room provides a cosy space to relax and unwind with access into the conservatory which is a lovely addition, bringing in plenty of natural light and offering a peaceful spot to enjoy a cup of coffee. To complete the ground floor, you’ll find a convenient downstairs WC and separate utility room which is a great space to hide your day-to-day chores.
This house comes complete with four bedrooms, ensuring plenty of space for the whole family. Additionally, there are two bathrooms to cater to everyone's needs. The converted loft space adds another dimension to this property, creating a further bedroom and bathroom facilities, as well as boasting a substantial amount of eaves storage for all your belongings.
Situated just a short drive away from the charming market town of Whitchurch and Nantwich, residents will have easy access to a wide range of shops, top-rated schools, and essential amenities. Whether you're looking to run errands or enjoy a day out, Nantwich has everything you need within reach.
Externally, the property shines with its ample garden space featuring an abundance of trees and shrubs, providing a peaceful and private outdoor retreat. There is also a large 4.87 x 2.34m shed, perfect for storage or as a workshop for DIY enthusiasts. The property also boasts off road parking for numerous vehicles.
In summary, this property offers the perfect blend of comfort, convenience, and tranquillity. Don't miss out on the opportunity to make this house your home in the welcoming village of Malpas. Schedule a viewing today and envision yourself living in this wonderful space.
Location
The prosperous village of Malpas has a bustling High Street, historic church and the highly sought after Bishop Heber High School. The primary school and medical centre are both within walking distance. Outstanding walks can be enjoyed from the property or alternatively just a short drive to the Bickerton and Peckforton Hills where one can pick up the Sandstone Trail and enjoy far reaching views across the Cheshire Plain and Welsh Hills. There are many recreational facilities available within the area including golf clubs, cricket, tennis, football, hockey and rugby clubs as well as horse riding schools. The historic City of Chester is just 14 miles. away, whilst the market town of Whitchurch, just over the border in Shropshire, offers further services and amenities.
Council Tax Band: B
Tenure: Freehold
Floor Plans
Please note that floor plans are provided to give an overall impression of the accommodation offered by the property. They are not to be relied upon as a true, scaled and precise representation. Whilst we make every attempt to ensure the accuracy of the floor plan, measurements of doors, windows, rooms and any other item are approximate. This plan is for illustrative purposes only and should only be used as such by any prospective purchaser.
Agent's Notes
Although we try to ensure accuracy, these details are set out for guidance purposes only and do not form part of a contract or offer. Please note that some photographs have been taken with a wide-angle lens. A final inspection prior to exchange of contracts is recommended. No person in the employment of James Du Pavey Ltd has any authority to make any representation or warranty in relation to this property.
ID Checks
Please note we charge £30 inc VAT for each buyers ID Checks when purchasing a property through us.
Referrals
We can recommend excellent local solicitors, mortgage advice and surveyors as required. At no time are youobliged to use any of our services. We recommend Gent Law Ltd for conveyancing, they are a connected company to James DuPavey Ltd but their advice remains completely independent. We can also recommend other solicitors who pay us a referral fee of£180 inc VAT. For mortgage advice we work with RPUK Ltd, a superb financial advice firm with discounted fees for our clients.RPUK Ltd pay James Du Pavey 40% of their fees. RPUK Ltd is a trading style of Retirement Planning (UK) Ltd, Authorised andRegulated by the Financial Conduct Authority. Your Home is at risk if you do not keep up repayments on a mortgage or otherloans secured on it. We receive £70 inc VAT for each survey referral.























