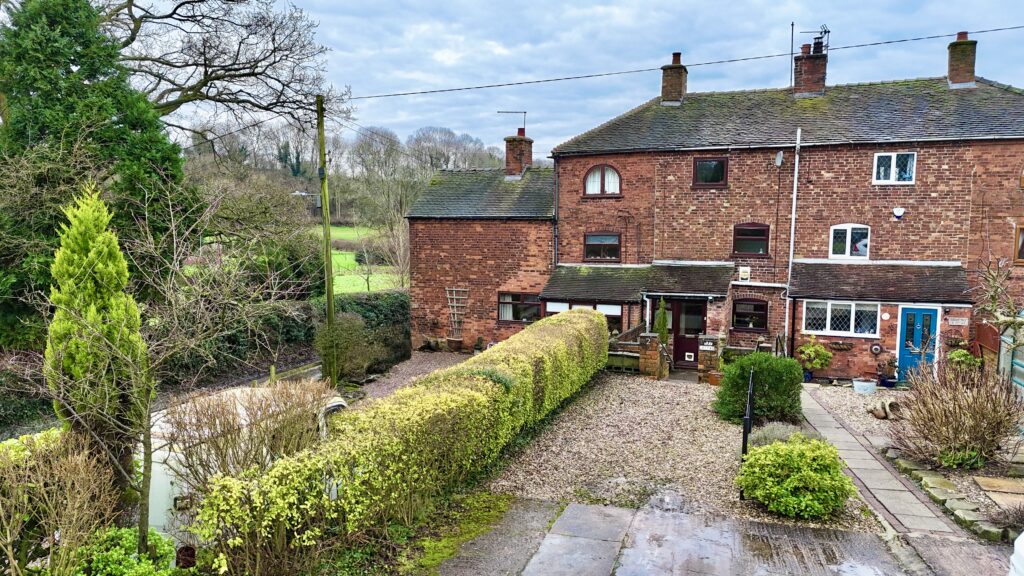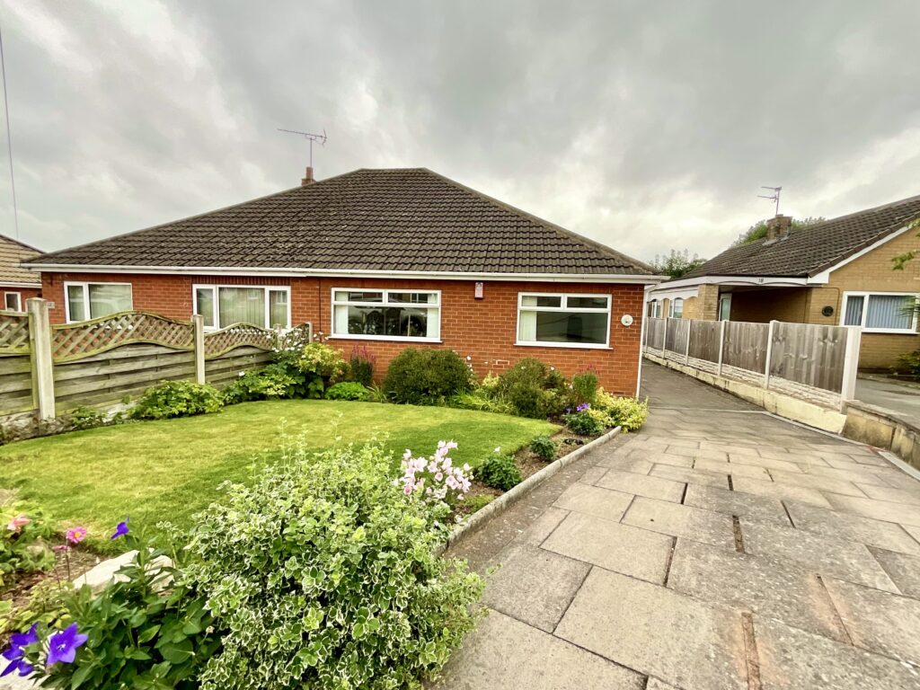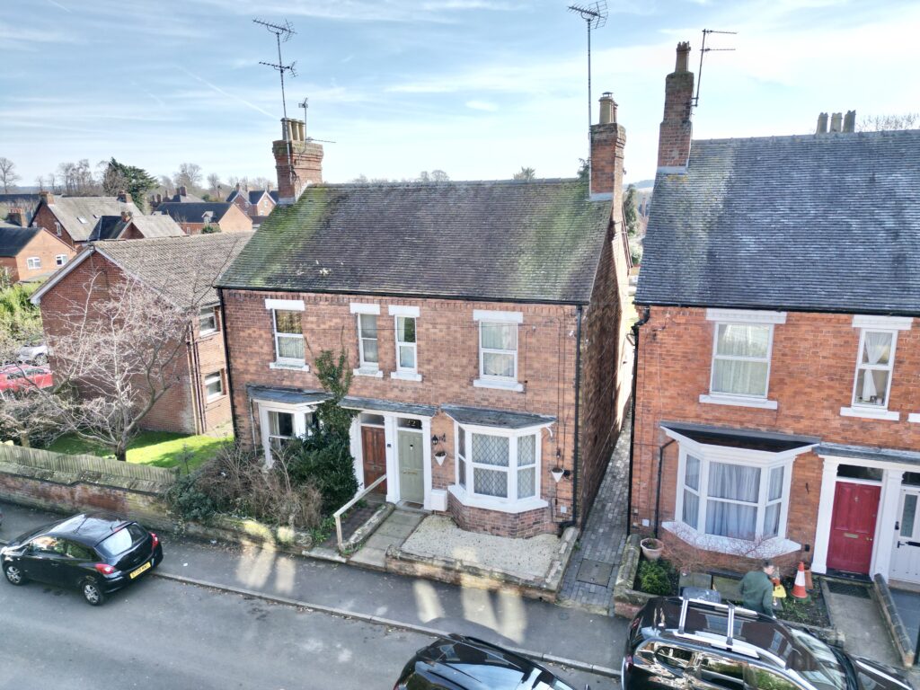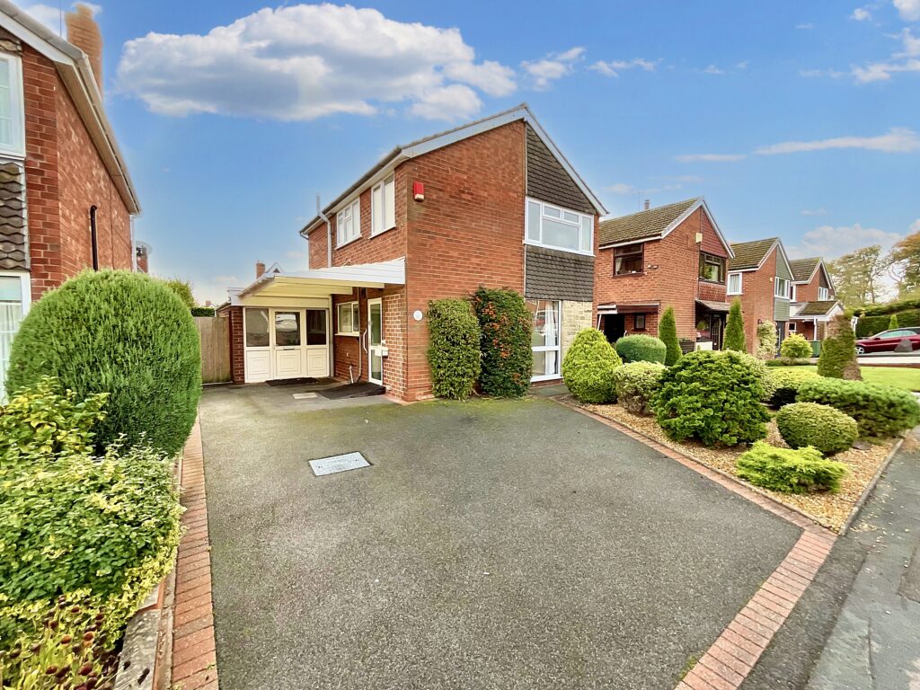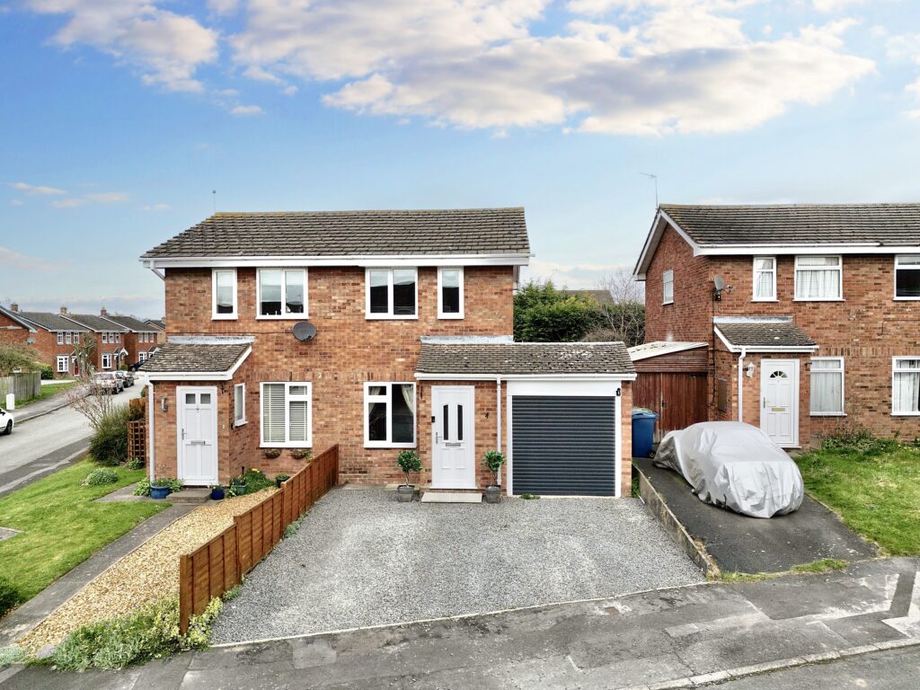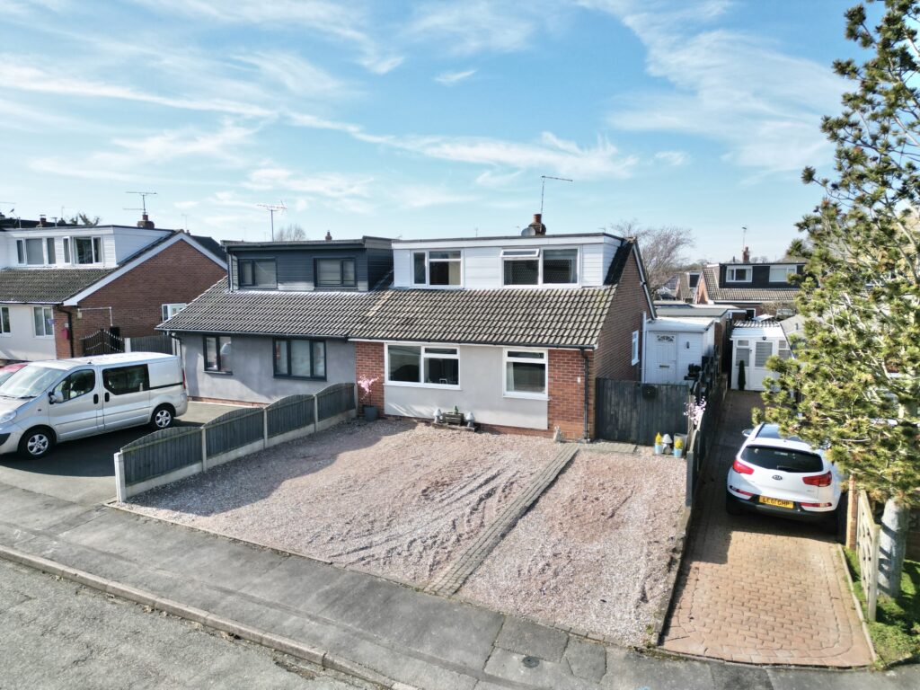St. Georges Road, Stone, ST15
£240,000
5 reasons we love this property
- Beautiful three bedroom, semi detached home perfectly situated at the end of a quiet cul-de-sac.
- Stunning South-West facing garden featuring a patio seating area, a luscious lawn and a wooden gazebo, perfect for entertaining.
- Open plan living and dining area providing space whilst being cosy and warm, perfect for relaxing on a Sunday afternoon.
- Off road parking for space for you and your guests with a shared pathway for access to the garden.
- Just a short walk to Stone's centre, you are nearby to great schooling options, an ample selection of restaurants and activities, and amazing commuter links via rail, road and bus.
About this property
Charming 3-bed semi-detached home on St. George’s Road, offering a blend of comfort and potential. Open-plan living/dining with log burner, galley kitchen, utility, garage, AC, south-west garden, and driveway. Close to amenities with great transport links. Ideal for crafting and creating memories!
Welcome to Your Very Own Artisans Haven on St. George’s Road. A charming three-bedroom, semi-detached property where every turn of this home is sure to capture your attention. Just as an artisan crafts unique treasures, this home offers a perfect blend of cosy comfort and great potential, inviting you to create your own masterpiece. As you step into the entrance hall, you are met with space to stow away shoes and hang your coats. This practical area leads you into the heart of the home—a spacious, open-plan living and dining room. Large windows illuminate the room with natural light and features a beautiful log burner surrounded by a wooden mantlepiece. The living room flows seamlessly into the dining area, enhanced by a snug reading nook by the French doors that beckons you to immerse yourself in a good book while watching the sunset. Next, you’ll find the galley kitchen, with a stunning brick-style splashback. This cosy kitchen is ideal for culinary adventures, much like a crafter’s workshop where the magic happens. The adjoining utility room provides extra space for your appliances, enhancing the home’s practicality. The utility leads to the garage—a true tinker’s haven—which provides ample space for all the crafter’s out there and is also complete with electrics and the updated boiler. Upstairs, you’ll discover two generously sized double bedrooms and a single bedroom currently used as an office—a versatile space for crafting ideas or working on projects. The family bathroom is equipped with both a bath and a shower, as well as a hand wash basin and a W/C. The upstairs is complete with a handy Air Conditioning unit, ensuring you have the best of both worlds in the summer. The charm unfurls further with a delightful south-west facing garden, featuring a patio seating area, a luscious lawn, and a large wooden gazebo at the rear. This space is perfect for enjoying warm summer evenings, whether you’re hosting barbecues or simply relaxing. The home also offers a driveway with space for multiple vehicles and a shared access path leading down to the garden. Located just a stone’s throw from the vibrant centre of Stone, you are near excellent schooling, a variety of restaurants, and easy access to an array of activities. With fantastic commuter links via road, rail, and bus, you’ll have the freedom to explore and create, just like a tinker venturing into the world. In this enchanting artisan delight, warmth and creativity intertwine, making it the perfect place to forge unforgettable memories and celebrate life’s little wonders. Don’t miss your chance to embrace this inviting home on St. George’s Road!
Council Tax Band: C
Tenure: Freehold
Floor Plans
Please note that floor plans are provided to give an overall impression of the accommodation offered by the property. They are not to be relied upon as a true, scaled and precise representation. Whilst we make every attempt to ensure the accuracy of the floor plan, measurements of doors, windows, rooms and any other item are approximate. This plan is for illustrative purposes only and should only be used as such by any prospective purchaser.
Agent's Notes
Although we try to ensure accuracy, these details are set out for guidance purposes only and do not form part of a contract or offer. Please note that some photographs have been taken with a wide-angle lens. A final inspection prior to exchange of contracts is recommended. No person in the employment of James Du Pavey Ltd has any authority to make any representation or warranty in relation to this property.
ID Checks
Please note we charge £30 inc VAT for each buyers ID Checks when purchasing a property through us.
Referrals
We can recommend excellent local solicitors, mortgage advice and surveyors as required. At no time are youobliged to use any of our services. We recommend Gent Law Ltd for conveyancing, they are a connected company to James DuPavey Ltd but their advice remains completely independent. We can also recommend other solicitors who pay us a referral fee of£180 inc VAT. For mortgage advice we work with RPUK Ltd, a superb financial advice firm with discounted fees for our clients.RPUK Ltd pay James Du Pavey 40% of their fees. RPUK Ltd is a trading style of Retirement Planning (UK) Ltd, Authorised andRegulated by the Financial Conduct Authority. Your Home is at risk if you do not keep up repayments on a mortgage or otherloans secured on it. We receive £70 inc VAT for each survey referral.





















