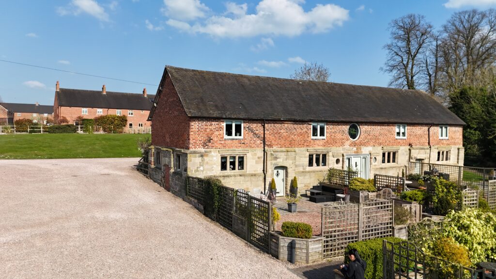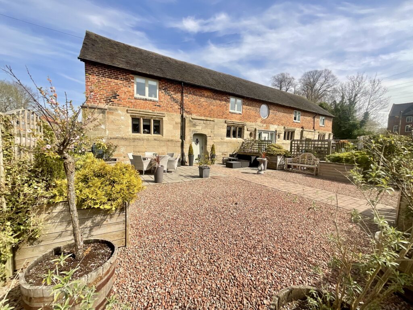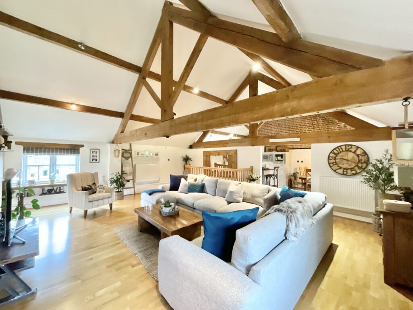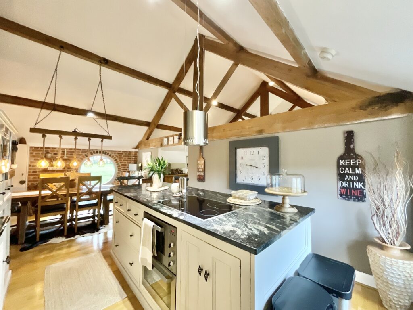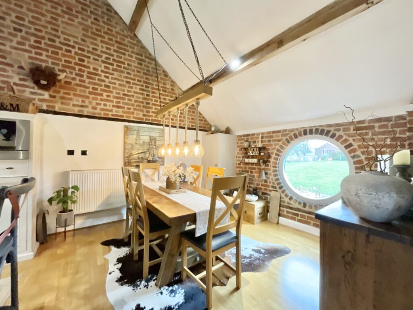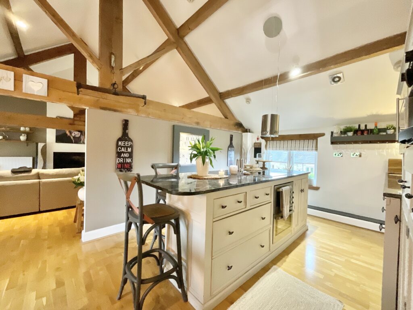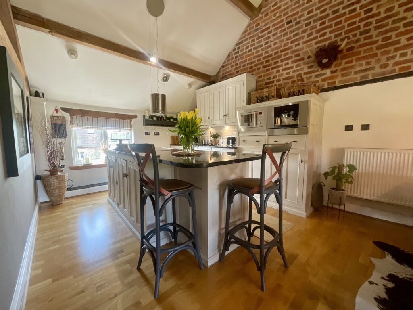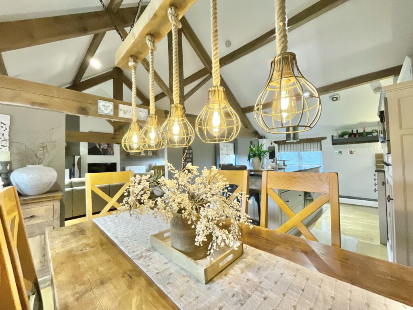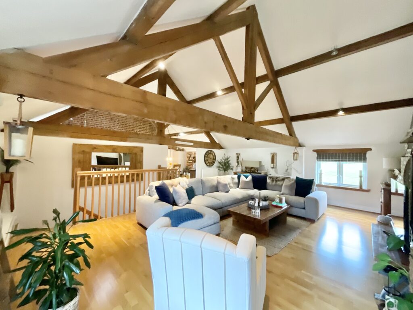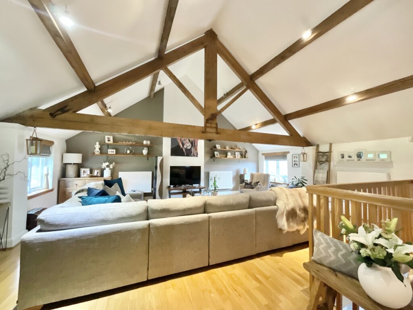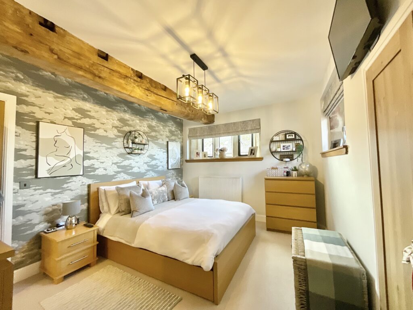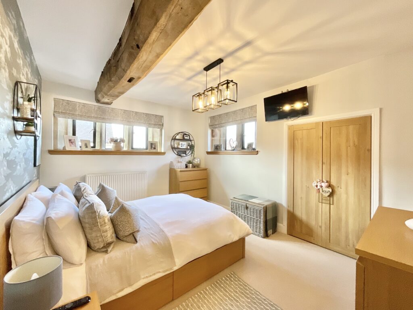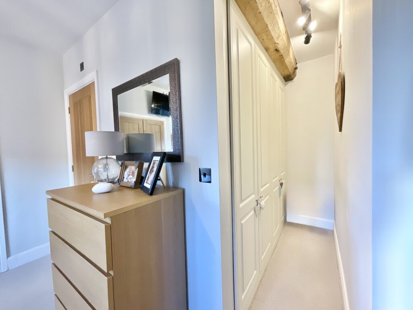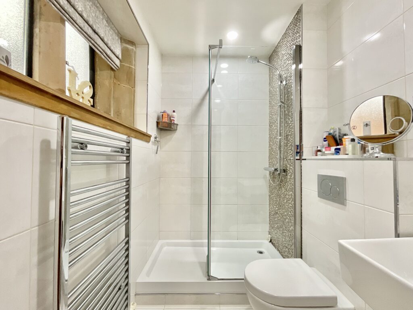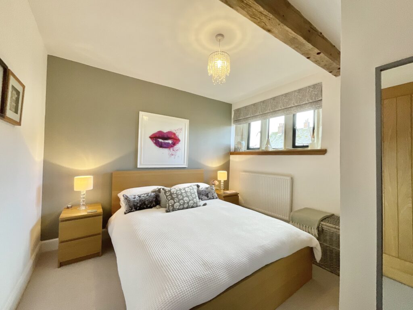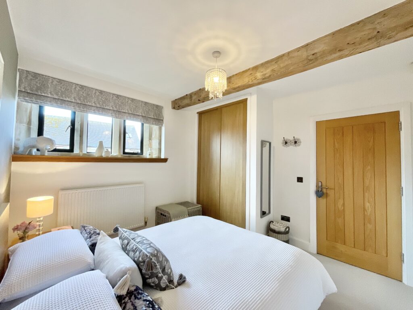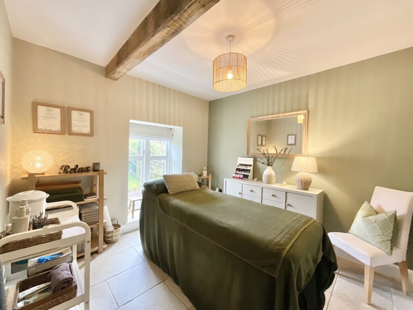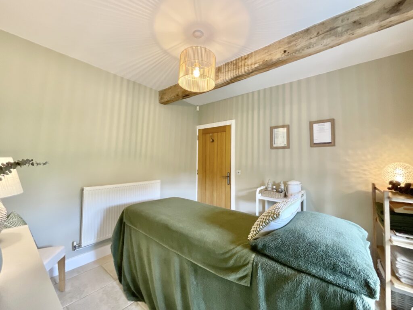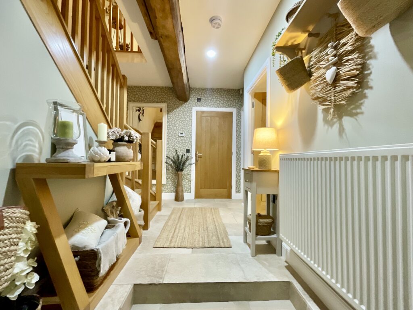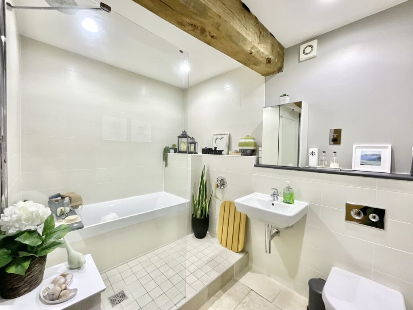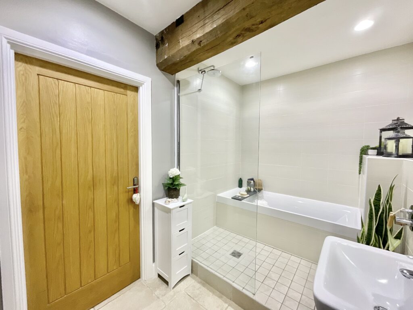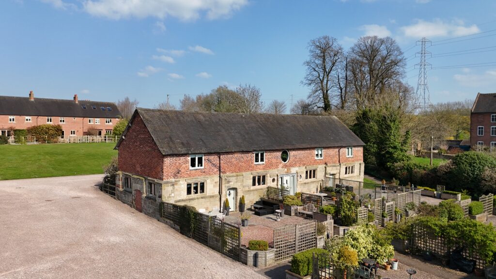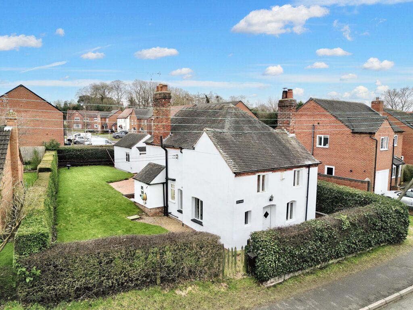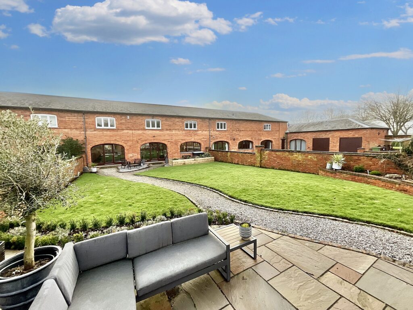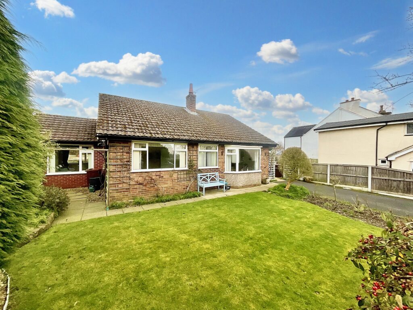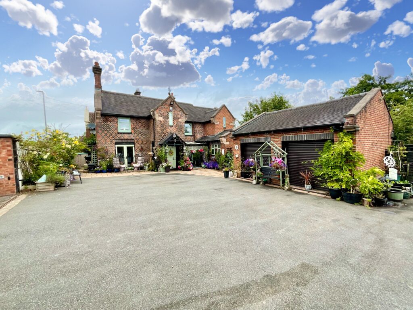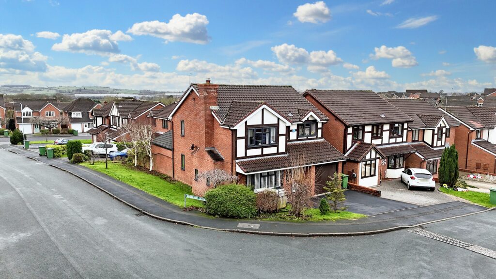St. Thomas Priory, Stafford, ST18
£425,000
5 reasons we love this property
- A Grade II listed three-bedroom barn conversion.
- The open-plan living area and kitchen/diner offer stylish living while maintaining traditional features.
- Private and communal gardens provide a perfect space to relax, entertain, and enjoy the outdoors.
- Surrounded by picturesque countryside, yet within walking distance of Stafford's town centre.
- An escape to the country with easy access to major cities and London via fast train—best of both worlds!
Virtual tour
About this property
Escape to the country in this stunning Grade II listed home steeped in history. 3 beds, modern amenities, South-facing courtyard, communal grounds, and easy access to major cities make this property the perfect blend of rural charm and urban convenience. Contact James Du Pavey for a viewing.
Step back in time and escape to the country! This stunning Grade II listed home is a masterclass in character, offering a peaceful country retreat steeped in centuries of history. Once the setting for countless stories, this gorgeous three-bedroom home now invites you to create your own. Picture lazy weekends wandering Stafford's historic town centre or exploring the rolling countryside, walking in the footsteps of those who came before. Every cobbled path leads to charming pubs and quaint shops, all just a stone’s throw from your doorstep. Yet, despite the timeless tranquillity, modern life is never far away. With a fast train to London in just 90 minutes, and major cities like Birmingham and Manchester within easy reach, this property offers the best of both worlds—rural serenity with urban convenience. Step inside and be welcomed by exposed beams and gorgeous mullion windows, setting the tone for the character-packed interior. On the ground floor, three double bedrooms provide quiet retreats, with the master suite boasting its own dressing area and ensuite shower. The spa-like family bathroom is equally indulgent, featuring a separate bath and walk-in shower—perfect for unwinding after a day spent enjoying the countryside. Upstairs, the spacious, open-plan living area seamlessly blends old-world charm with modern design. The kitchen and dining room, while contemporary in function, still capture the essence of the home’s history, with stunning features such as a circular window framing views of the greenery outside. Step out into the sun-kissed gardens. With your own private South-facing courtyard, somewhere to sit and bask in the sunshine all day long! Plus communal grounds, this home offers ample space for relaxation or entertaining, surrounded by nature’s beauty. Two undercover parking spaces, lockable storage, and an additional space by the barn ensure convenience is never compromised. This private hideaway offers a true escape to the country. Whether you seek the peaceful charm of rural living or the ease of commuting to the city, this remarkable property brings you the best of both worlds. So, let us help you escape to the country—call James Du Pavey now to arrange a viewing.
Agent note
There is a monthly service charge £75 approximately for the upkeep of the grounds etc. Please ask agent for more details.
Council Tax Band: E
Tenure: Freehold
Floor Plans
Please note that floor plans are provided to give an overall impression of the accommodation offered by the property. They are not to be relied upon as a true, scaled and precise representation. Whilst we make every attempt to ensure the accuracy of the floor plan, measurements of doors, windows, rooms and any other item are approximate. This plan is for illustrative purposes only and should only be used as such by any prospective purchaser.
Agent's Notes
Although we try to ensure accuracy, these details are set out for guidance purposes only and do not form part of a contract or offer. Please note that some photographs have been taken with a wide-angle lens. A final inspection prior to exchange of contracts is recommended. No person in the employment of James Du Pavey Ltd has any authority to make any representation or warranty in relation to this property.
ID Checks
Please note we charge £30 inc VAT for each buyers ID Checks when purchasing a property through us.
Referrals
We can recommend excellent local solicitors, mortgage advice and surveyors as required. At no time are youobliged to use any of our services. We recommend Gent Law Ltd for conveyancing, they are a connected company to James DuPavey Ltd but their advice remains completely independent. We can also recommend other solicitors who pay us a referral fee of£180 inc VAT. For mortgage advice we work with RPUK Ltd, a superb financial advice firm with discounted fees for our clients.RPUK Ltd pay James Du Pavey 40% of their fees. RPUK Ltd is a trading style of Retirement Planning (UK) Ltd, Authorised andRegulated by the Financial Conduct Authority. Your Home is at risk if you do not keep up repayments on a mortgage or otherloans secured on it. We receive £70 inc VAT for each survey referral.



