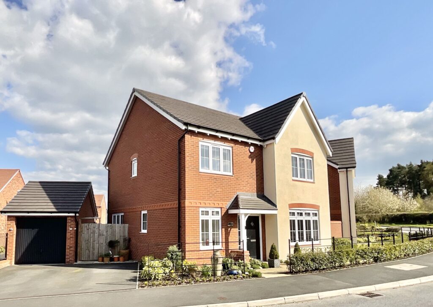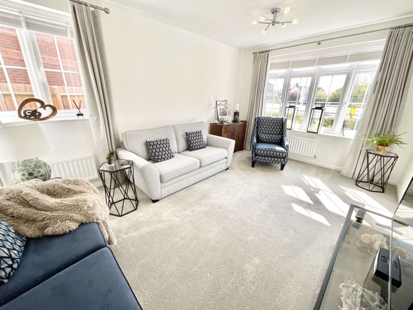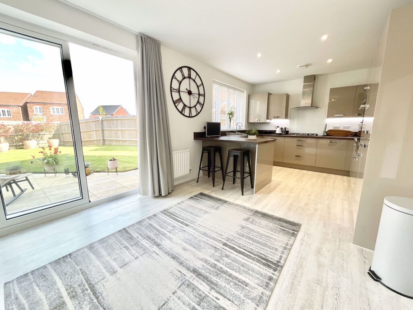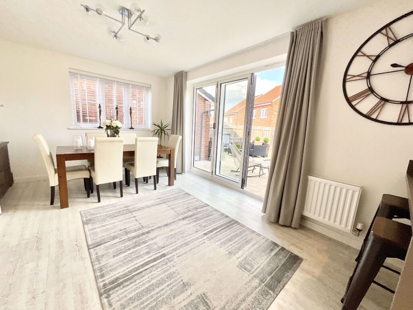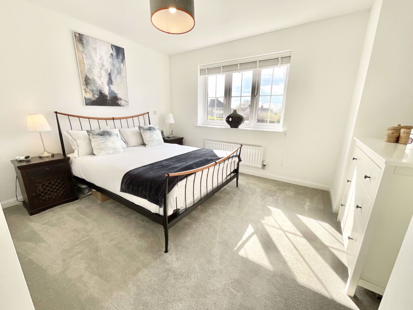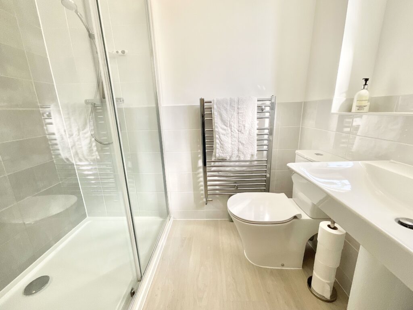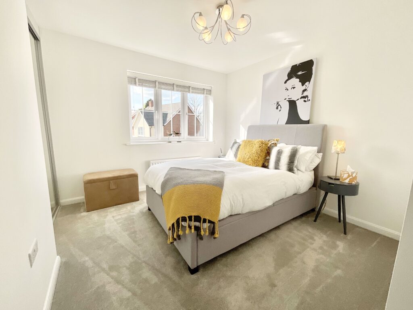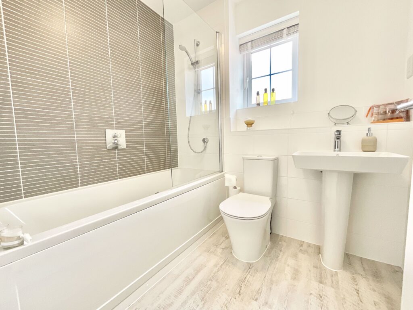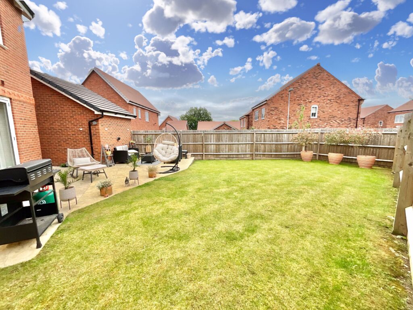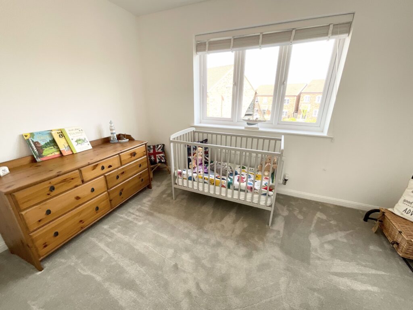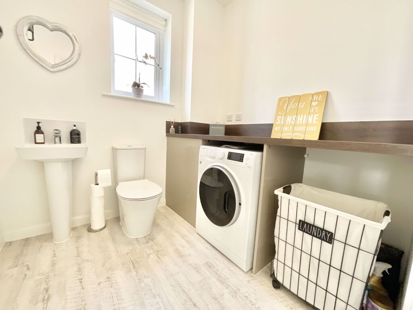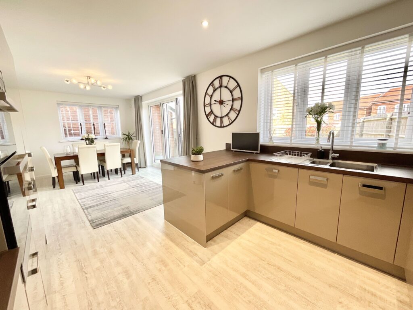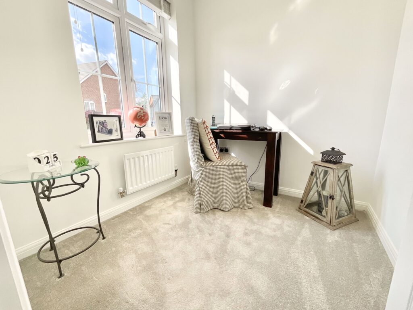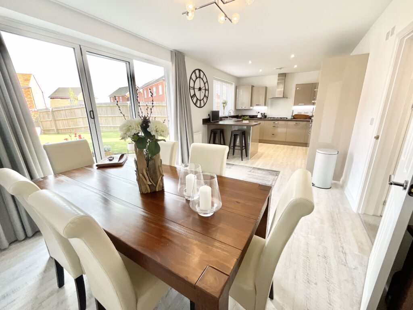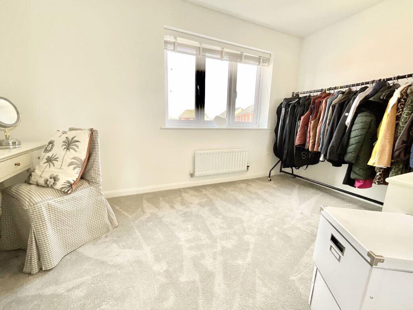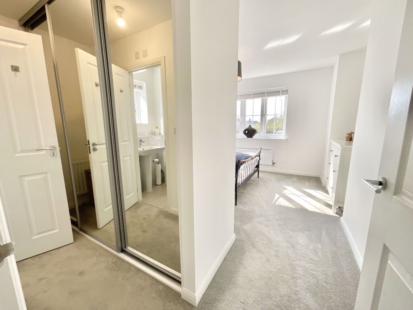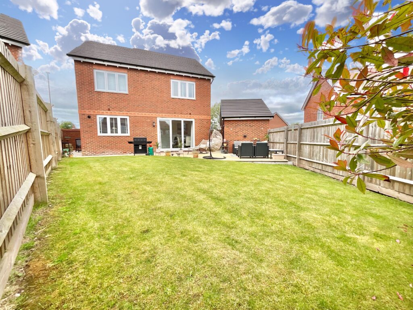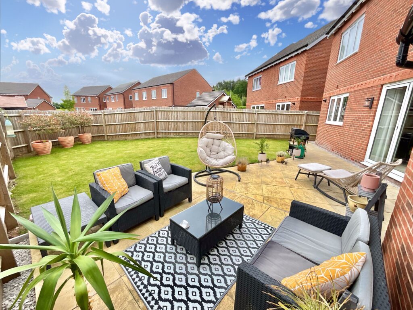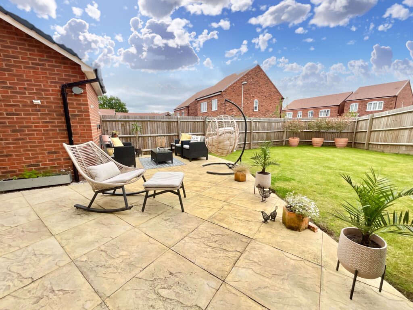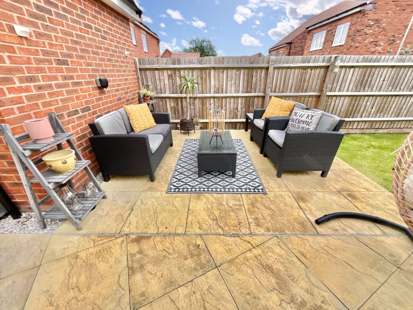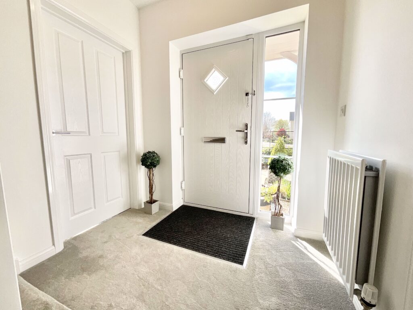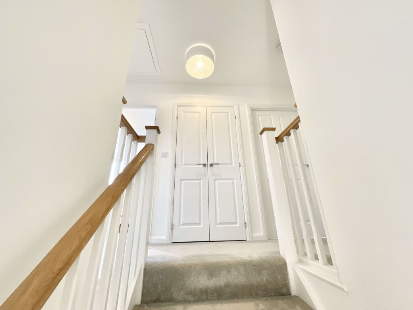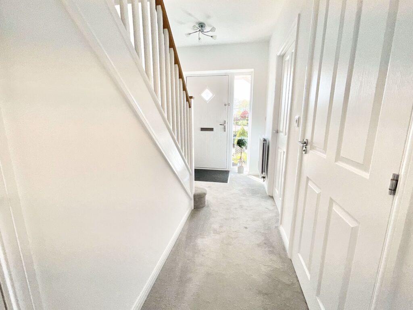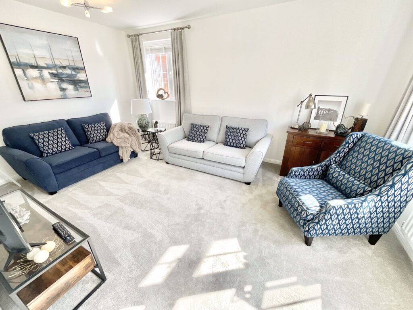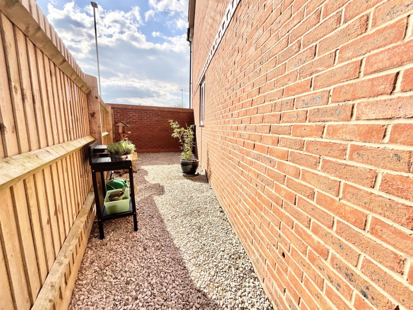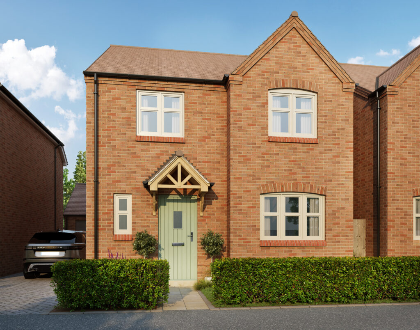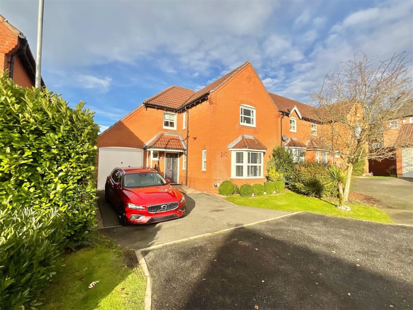Stafford Road, Eccleshall, ST21
£425,000
5 reasons we love this property
- An immaculately presented detached family home perfectly positioned in the heart of ever popular Eccleshall. At only 3 years old there is an additional 7 Years NHBC guarantee!
- A show stopping kitchen/dining/family room with bi-fold doors, an adjoining utility room and WC and Study complete the Ground Floor
- A short walk on foot to the High Street with all the amenities you could need, excellent schooling and lovely local field walks!
- Four double bedrooms, a family bathroom and a stylish en-suite to the master with built in wardrobes and vanity area.
- A spacious fully enclosed manicured rear garden with patio seating area and a hidden courtyard!
About this property
Imagine soaring high over Eccleshall skyline like a graceful bird of prey, hungry for perfection in the location of choice for the next family nest! Y…
Imagine soaring high over Eccleshall skyline like a graceful bird of prey, hungry for perfection in the location of choice for the next family nest! Your eyes are open wide and your senses are heightened in readiness to swoop on the next exciting home! Hawks View is simply sensational from every angle starting from the curb appeal to the generous manicured gardens and every little detail in between. The open porch leads into a larger than standard entrance hall with white doors leading to the ground floor rooms. To the right is the bright living room with dual aspect windows. The study is to the left but could be utilised as a reading room or a playroom for children. Now for the room we have all been waiting for, the kitchen/dining/family room! Such a fabulous space and an area that is certain to be the hub of the home with ample room for your table and chairs and an additional space for a squishy sofa on which to enjoy a snuggle. The kitchen is beautifully appointed with plenty of cupboard space and work surface alike with built in appliances and Karndean flooring. Triple Bi-fold doors lead to the rear gardens and an additional window allows natural light to flow in and fill the room. Lastly on the ground floor, but by no means least is the cleverly designed laundry and WC, a well thought out and useful room that combines the two! The first floor is equally as impressive as the ground floor with four double bedrooms, two of which have built in wardrobes. The master suite has a quirky twist with a triple built in mirrored wardrobes creating an open plan feel dressing area which leads to the swanky en-suite shower room. The family bathroom is contemporary and like new and also benefits from having Karndean flooring and there is a large double storage cupboard accessed from the landing. To the front of the home is a neat and pretty garden with a pathway to the front entrance door and to the side of the double driveway and garage that leads to the rear garden via a wooden access gate. A sunny and bright rear garden is a must in the search for a family home and Hawks View has the best of both worlds with a South East facing garden, some may say the perfect balance. The garden is mainly laid to lawn and has a landscaped patio seating area and also a secret additional courtyard to the side of the house which is just ideal for a BBQ or pizza oven or just another private space for a small table and chairs. This family home is absolutely stunning and is sure to have your wings in a flap! But don't let me ruffle your feathers, book your private appointment to view on 01785 851886......................a little bird told me this home wont be around for long!
Council Tax Band: E
Tenure: Freehold
Floor Plans
Please note that floor plans are provided to give an overall impression of the accommodation offered by the property. They are not to be relied upon as a true, scaled and precise representation. Whilst we make every attempt to ensure the accuracy of the floor plan, measurements of doors, windows, rooms and any other item are approximate. This plan is for illustrative purposes only and should only be used as such by any prospective purchaser.
Agent's Notes
Although we try to ensure accuracy, these details are set out for guidance purposes only and do not form part of a contract or offer. Please note that some photographs have been taken with a wide-angle lens. A final inspection prior to exchange of contracts is recommended. No person in the employment of James Du Pavey Ltd has any authority to make any representation or warranty in relation to this property.
ID Checks
Please note we charge £30 inc VAT for each buyers ID Checks when purchasing a property through us.
Referrals
We can recommend excellent local solicitors, mortgage advice and surveyors as required. At no time are youobliged to use any of our services. We recommend Gent Law Ltd for conveyancing, they are a connected company to James DuPavey Ltd but their advice remains completely independent. We can also recommend other solicitors who pay us a referral fee of£180 inc VAT. For mortgage advice we work with RPUK Ltd, a superb financial advice firm with discounted fees for our clients.RPUK Ltd pay James Du Pavey 40% of their fees. RPUK Ltd is a trading style of Retirement Planning (UK) Ltd, Authorised andRegulated by the Financial Conduct Authority. Your Home is at risk if you do not keep up repayments on a mortgage or otherloans secured on it. We receive £70 inc VAT for each survey referral.



